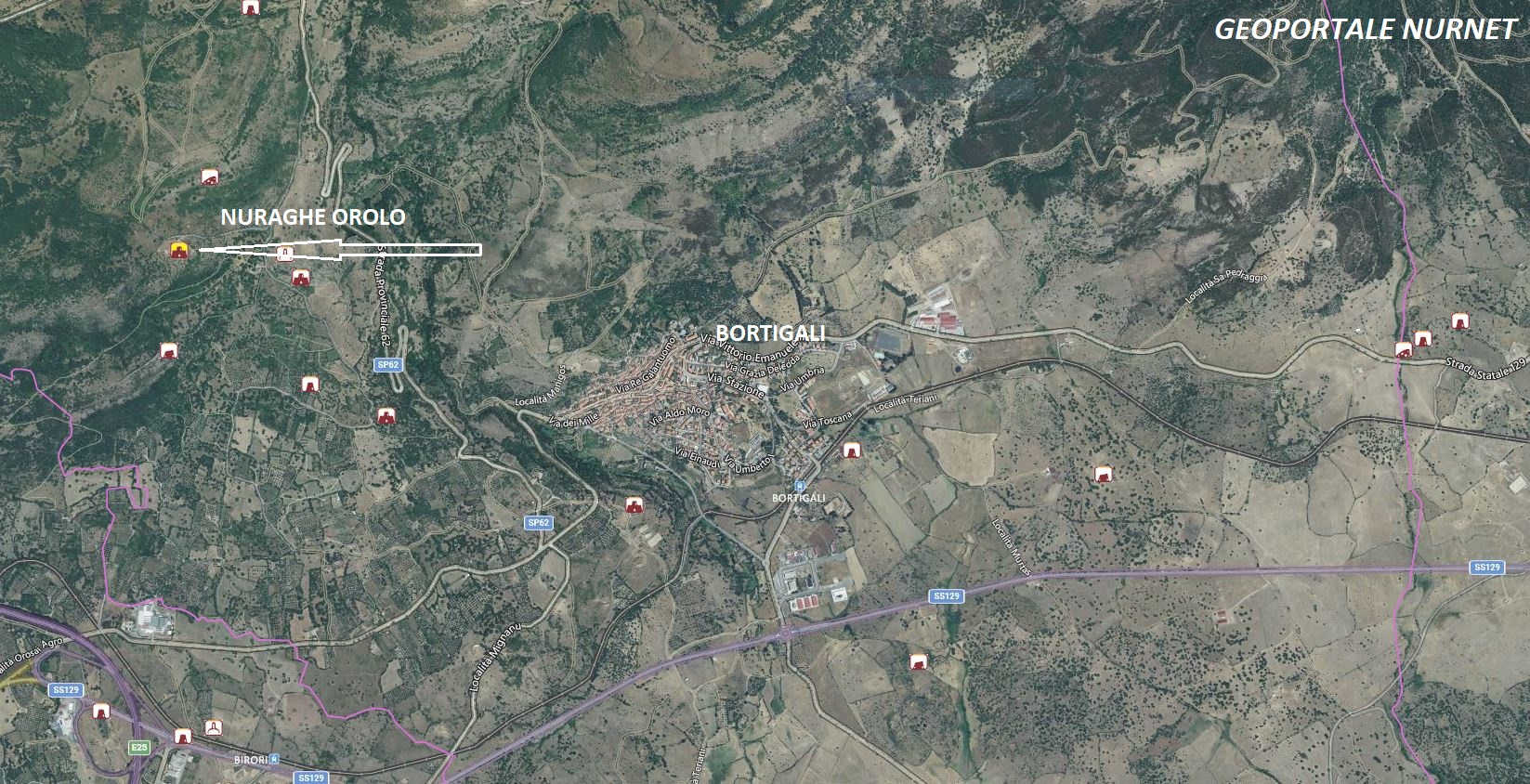The nuraghe Orolo of Bortigali, “one of the architectural wonders of the Nuragic age, very well preserved, rises on a hill of Marghine, a historical territory of northern-central Sardinia.
Like a sentinel, perched on the edge of a promontory, at an altitude of 785 meters, at the foot of the mountain.Cuguruttu, dominates and controls the valley of Tirso and all theMarghineThe imposing nuraghe Orolo, symbol of the picturesque village of Bortigali – famous for its exquisite cheeses and an active water mill – offers a spectacle of unusual beauty: from its summit, your gaze will embrace a vast portion of central Sardinia, from the plain of Macomer to the plateau of Abbasanta, up to theGennargentuYou can easily reach it by car from the state road 131, exiting at kilometer 149.5 at the junction for the locality of Mulargia and continuing for a few kilometers along the provincial road 62. Alternatively, you can visit it on foot as a stop on the ‘Nature Trail’, which starts from the village (four kilometers away from the nuraghe) and climbs the mountain.Holy FatherThe conditions of the monument, restored in 1998, are excellent! An ancestral scene frames an architecturally elegant structure, built with large well-squared blocks of trachyte arranged in regular courses. The nuraghe is large and trilobate, meaning it consists of a central tower (mastio) with two stories, featuring a slender profile, to which, in a period after its creation, a bastioned body was added to the front, which includes two smaller towers connected by a slightly concave curtain wall. The trapezoidal entrance, created in the center of the bastion, is closed by a lintel with a window above for drainage and leads into a covered corridor that ‘flows’ into three paths: straight ahead into the main tower, to the right and left into the accesses to the lateral towers. The corridor is carved into the masonry, a perfect work that does not compromise the stability of the building.
The mastio, circular with a diameter of 15 meters and currently 14 meters high (once taller), is constructed with stones of decreasing size: the large blocks roughly shaped at the base gradually become smaller and more refined towards the top. Inside the main tower, you will visit two overlapping chambers, on the ground floor and the first floor, both covered withtholos(false dome) almost intact. The lower chamber is circular, six and a half meters high. Its layout is animated by three large niches arranged in a cross and four small recesses carved into the masonry, slightly raised from the floor. To the right in the corridor leading to the chamber, you will notice the most characteristic architectural element: the staircase built within the thick walls, illuminated by six narrow openings made at the level of the treads to light up the 56 steps (!), almost regular, that spiral up to the upper floors and will lead you relatively safely to the top of the keep. You will access the room on the first floor from a landing: it is illuminated by a large window topped by a powerful lintel and has an irregular layout with three niches and two storage pits, three meters deep. In one niche, there is a narrow opening similar to one of the nuraghi.Santu Antine(Torralba), which reproduces a bovine head. Thetholos, in excellent condition, is almost six meters high. The staircase continues to the top floor where you will find the remains of a third chamber: originally the tower had at least three levels. On either side of the main one, the two smaller towers. The one on the right, consisting of a circular room (five meters in diameter), is preserved at a height varying between one and five meters. The one on the left has an elliptical room with a roof oftholoscompletely intact. Around the monument, in an area of over two thousand square meters, traces of about ten circular and rectangular huts and a defensive wall that protected the settlement emerge. The few ceramic fragments found provide clues of the area’s use between the Middle and Final Bronze Age (16th-9th century BC), with sporadic Roman attestations (up to the 5th century AD).
(from Sardegna Turismo)
The photos of the nuraghe Orolo are by: Valentino Selis, Pietrino Mele, Lucia Corda, Marco Cocco, and Gianni Sirigu.












