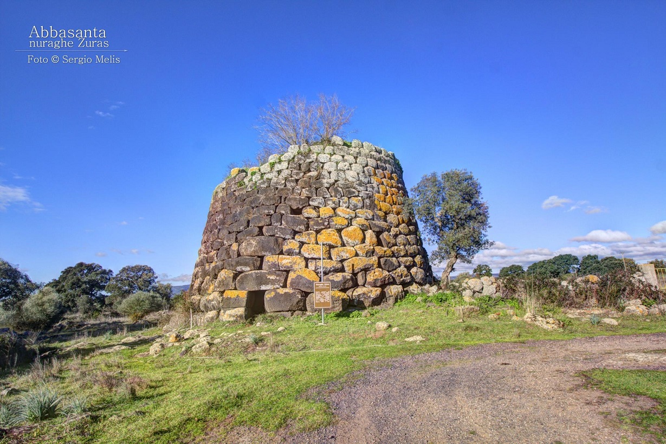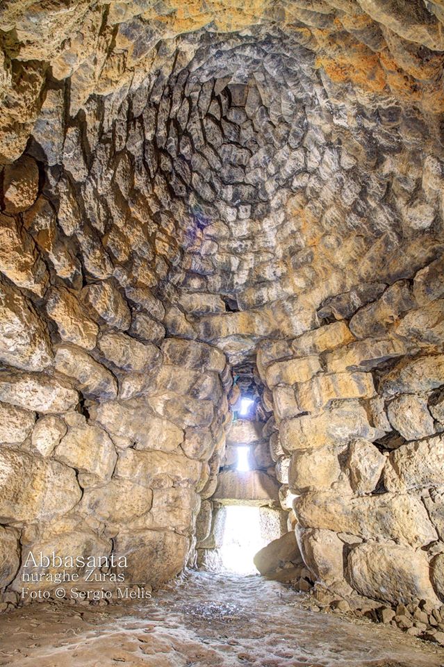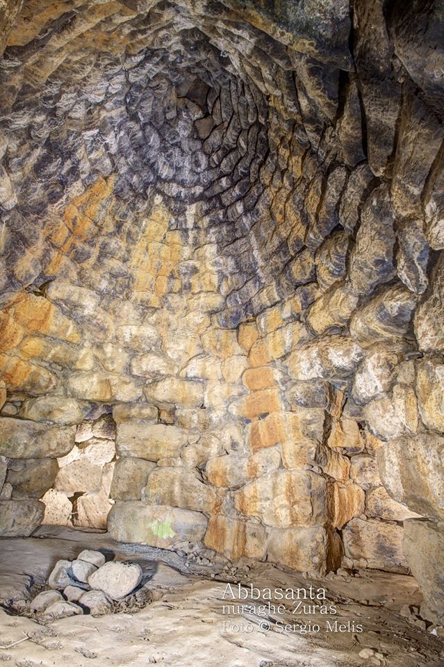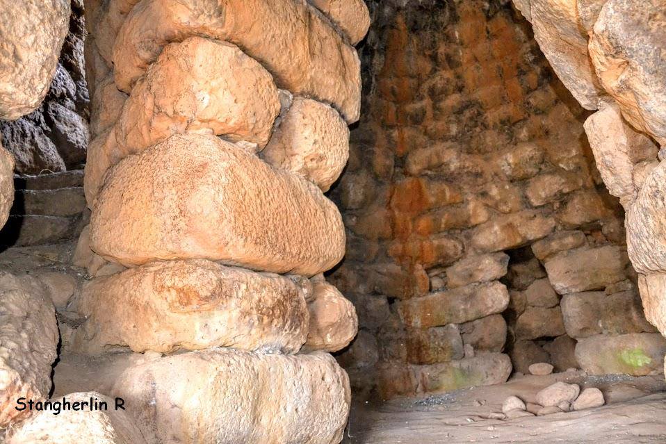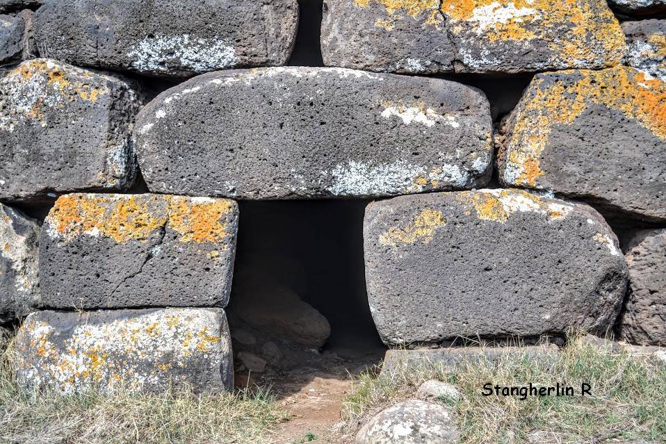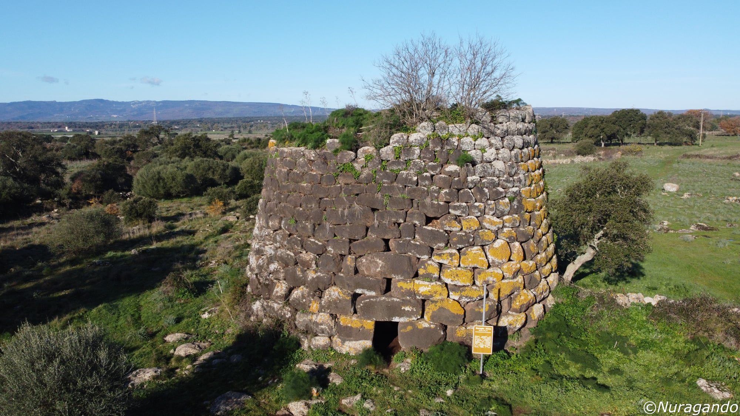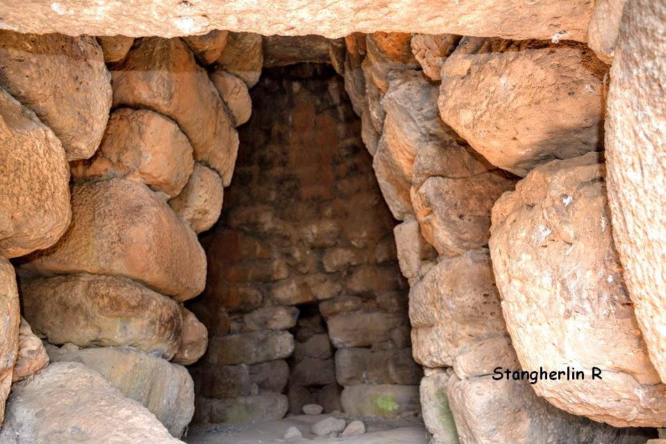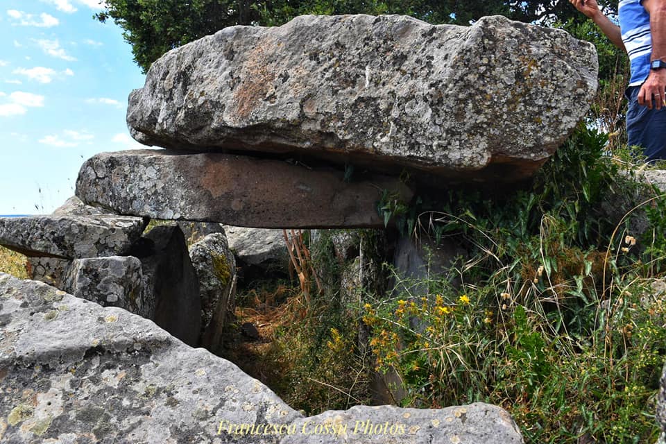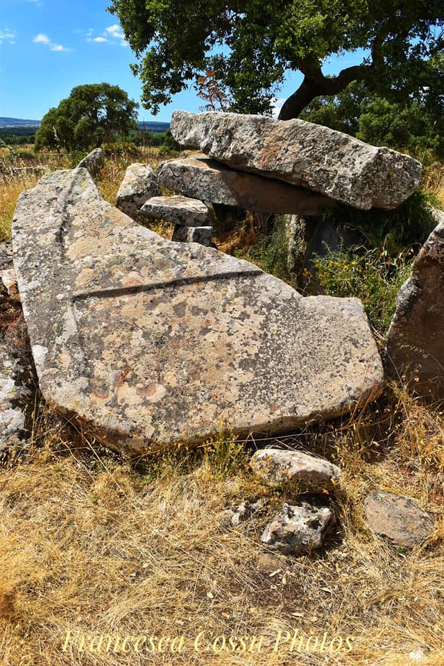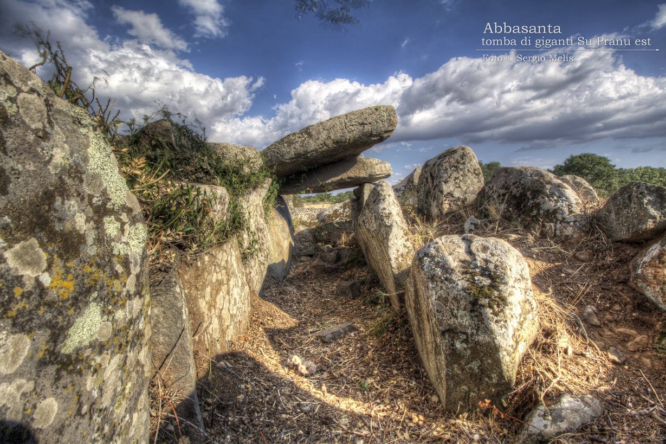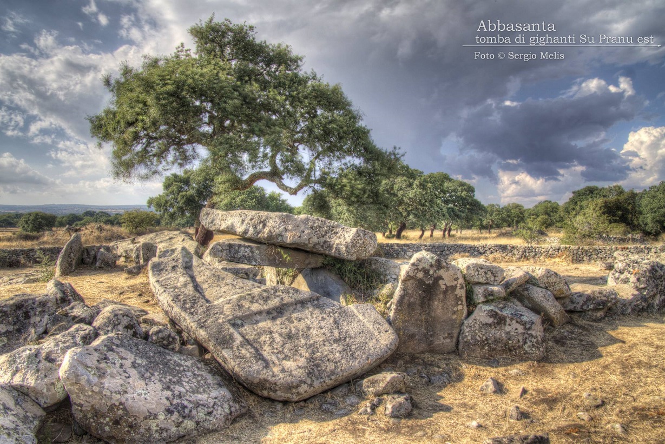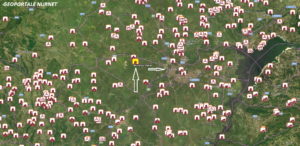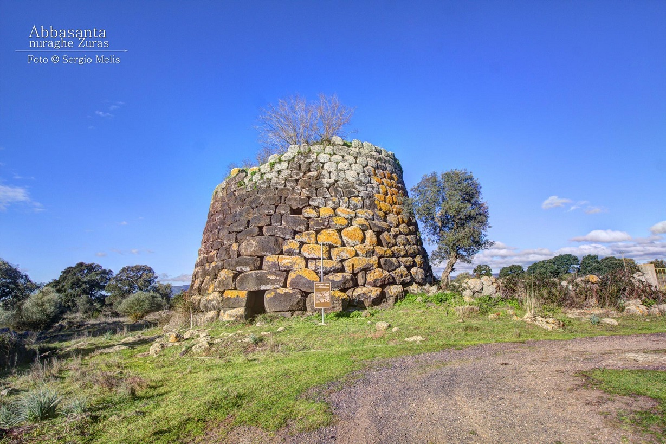12c: The nuraghe Zuras is located about 4 kilometers from the town of Abbasanta (OR).
It is a single-tower structure built with large blocks of basalt, carefully squared, arranged in regular rows.
At the entrance, on the left, there is the ramp that led to the upper terrace, while on the right, there is a niche in the wall. In the chamber, three large ogival niches can be seen on the walls, the central hearth, and still intact is the thòlos that forms the ceiling.
On the northeast side of the masonry, there are cavities arranged at regular intervals that perhaps served for the insertion of posts supporting an external staircase.
The monument has been dated between the 14th and 12th centuries BC.
The tomb of the giants Su Pranu Est is in a not optimal state of preservation, however, its fundamental components are legible. On the facade, only a few blocks of the exedra are in their original positions, at the center stands the monumental arched monolithic stele, which has the peculiarity of being without a door. The stele is currently broken in two, uprooted, and overturned on the remains of the chamber.
The photos of the nuraghe Zuras, in Abbasanta, are by Francesca Cossu, Sergio Melis, Valentino Selis, Bibi Pinna, Romano Stangherlin, and Nuragando. Those of the tomb of giants Su Pranu Est, also in the territory of Abbasanta, are by Francesca Cossu and Sergio Melis.


