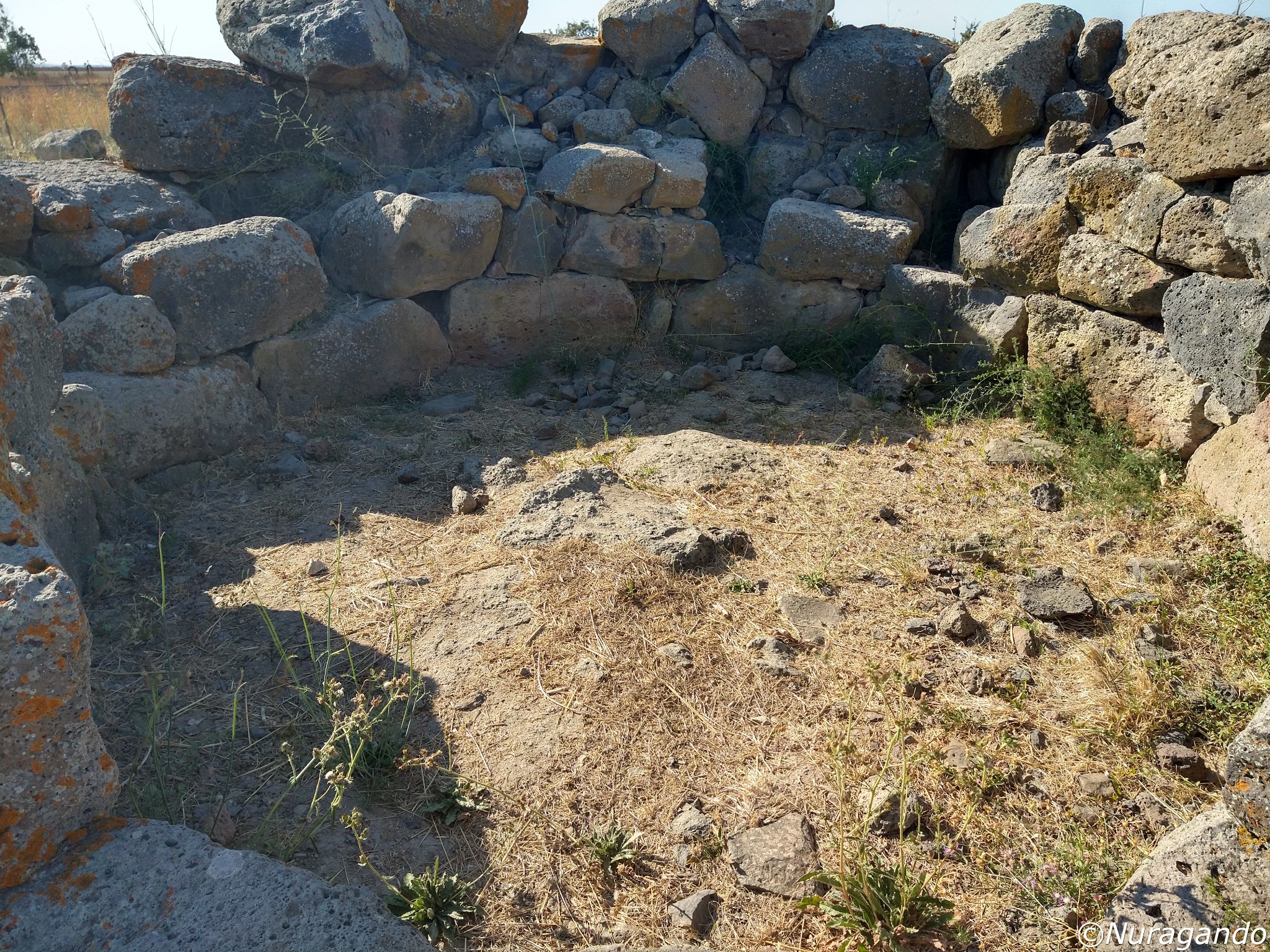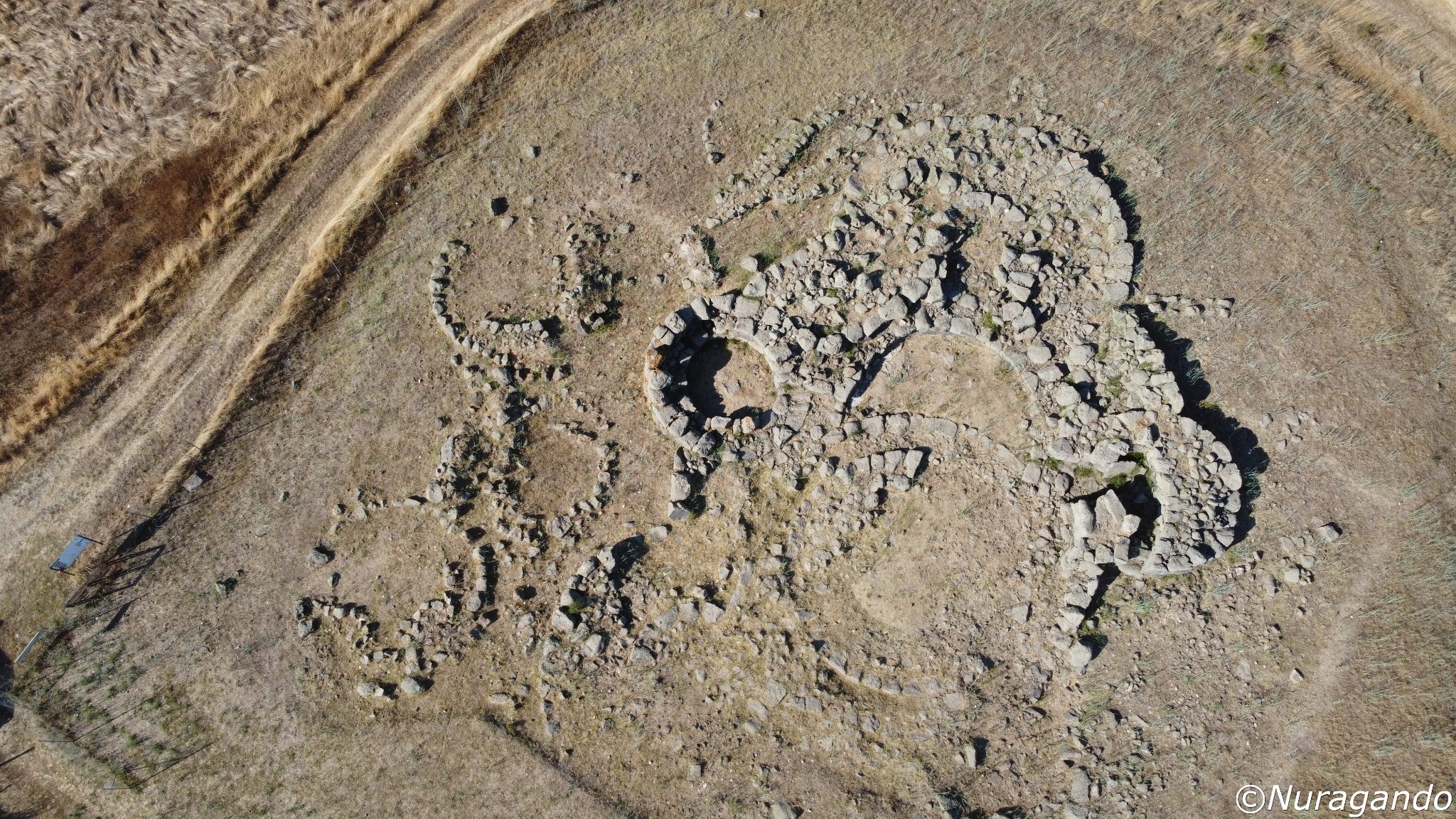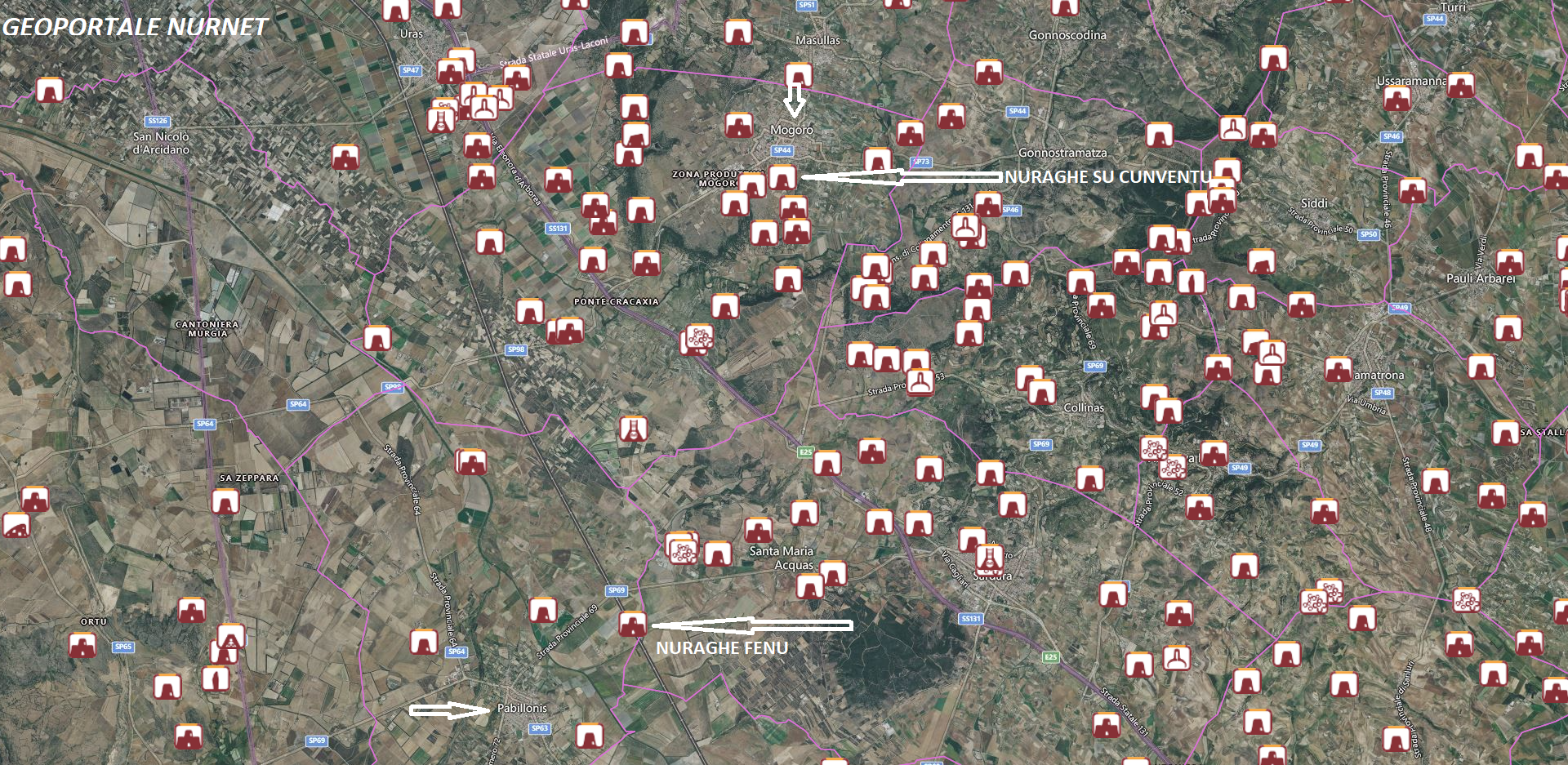101 f.2 and 101 g.2: “The Nuraghe Su Cunventu is located on a rock outcrop near the modern settlement of Mogoro, in the southern part. It is a single-tower nuraghe built of squared limestone blocks, which rises at least six courses above ground and has a well-defined and readable facade even from a distance. It was investigated in the 20th century with non-systematic excavations undertaken by the then Honorary Inspector Cornelio Puxeddu. The site, situated on the edge of a vast plateau overlooking the valley of the Rio Mogoro, faces the nearby Giara di Collinas to the SE and that of Siddi to the E, which delineates the valley on the other side. As with other elevated plateaus in Marmilla, in this case, a system of nuragic settlements bordered the natural elevation: on the eastern side, in addition to the Nuraghe Su Cunventu, the nuraghe Siaxi and the Nuraghe Nieddu were part of it, while to the South were the nuraghe Is Mindas and the Nuraghe Scoma Quaddu. The southernmost point of the system was occupied by the large nuraghe Cuccurada and the Nuraghe Cobaia. Access to the hill was thus regulated in its entirety by a series of towers placed at strategic points. The archaeological complex called Nuraxi Fenu, located near the Pabillonis railway station, “covers an area of approximately 1,600 square meters: its position lies along the ancient road axis that, from the lagoon of Marceddì, led inland passing through the baths of Sardara, the Aquae Neapolitanae of Roman Age. The western portion of the archaeological area was partially dismantled around 1870 for the construction of a bridge to support the railway, but the entire area, affected by centuries of intense agricultural activity, appears to have suffered damage. The site has been the subject of repeated excavation campaigns from 1996 to 2004, which have revealed the structures throughout its extent. The central part of the complex is occupied by a polylobate nuraghe built with basalt blocks, of which five towers are recognizable, in addition to the main one around which develops, including an internal courtyard. On the northern side, the building is protected by a turreted antemural, where a village of huts fits between this and the central bastion, while other huts develop in the southern sector. The sections of earth that delimit the archaeological excavation reveal how the structures continue beyond the excavated and fenced area. The nuraghe, with a complex floor plan, was built in its main structural parts with cyclopean polyhedral basalt blocks. It consists of a poorly preserved central tower in height overlooking a semicircular courtyard on the NE side: around this main body, three other circular towers develop, clearly recognizable despite the evident superimpositions and modifications made in different periods.” (Sardegna Cultura) The photos of the nuraghe Su Cunventu are by Antonello Gregorini and Marco Cocco. Those of the nuraghe Fenu are by Andrea Mura-Nuragando Sardegna.














