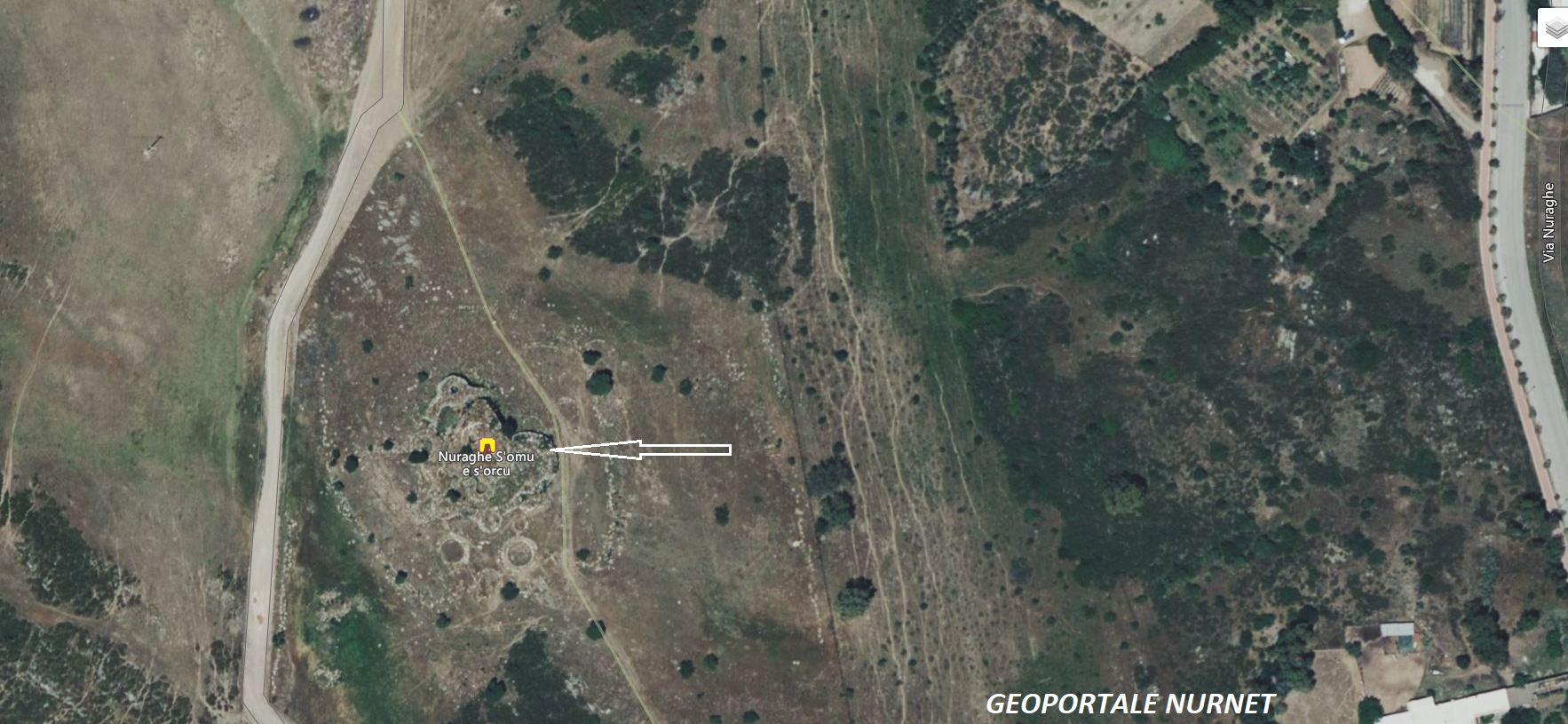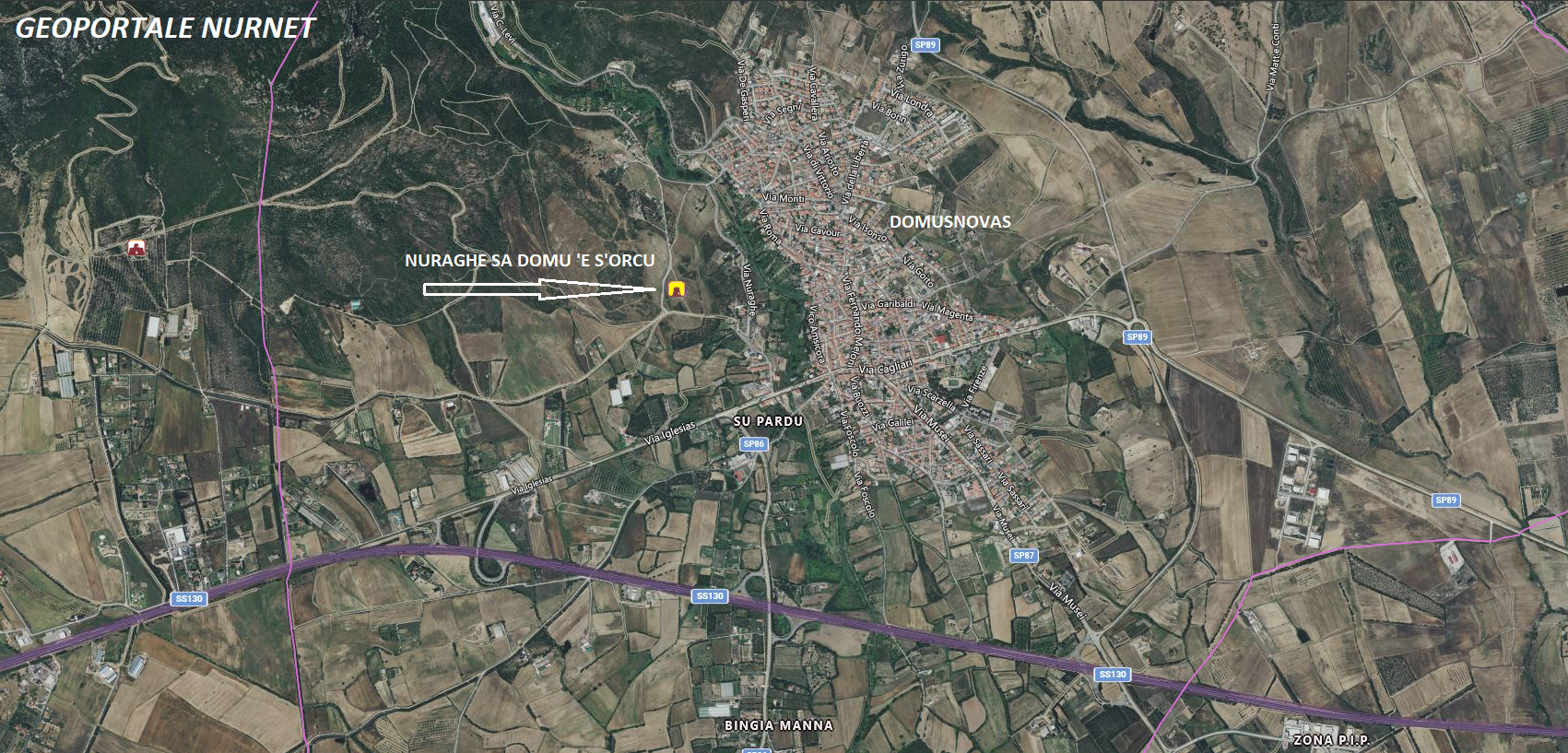The archaeological area is located at the southeastern foothills of the limestone complex of Monte Mannu, in Iglesias, a region of southwestern Sardinia. The complex consists of an original tower included in a trilobate bastion and a pentalobate outer wall. Some wall remains suggest the presence of a village attached to the nuraghe. The main tower, circular in plan, is preserved to a maximum residual height of 4.50 m. The masonry is made up of irregular horizontal courses of medium and large-sized limestone blocks, only roughly hewn. The entrance to the tower, framed and partially buried, faces south… On the right wall of the corridor, the door of the stairway opens, blocked – at the back – by collapse material.
The entrance to the trapezoidal chamber is topped by a lintel with a small vent window. The chamber, soaring, has an elliptical plan and a residual height – measured from the collapse floor – of 5 m… The main tower is surrounded by a bastion whose masonry consists of medium-sized stones only roughly hewn… Except for the east-northeast side, the bastion is surrounded by a pentalobate outer wall and two non-communicating curtain walls, with independent entrances…
…The nuraghe can be dated to 1600-1000 BC.
(Excerpt from the description of the nuraghe reported by the site “Sardegna Cultura”)
The photos of the nuraghe Sa Domu ‘e s’Orcu di Domusnovas are by: Gianni Sirigu, Bibi Pinna, Andrea Mura-Nuragando Sardegna, and Giovanni Sotgiu.








