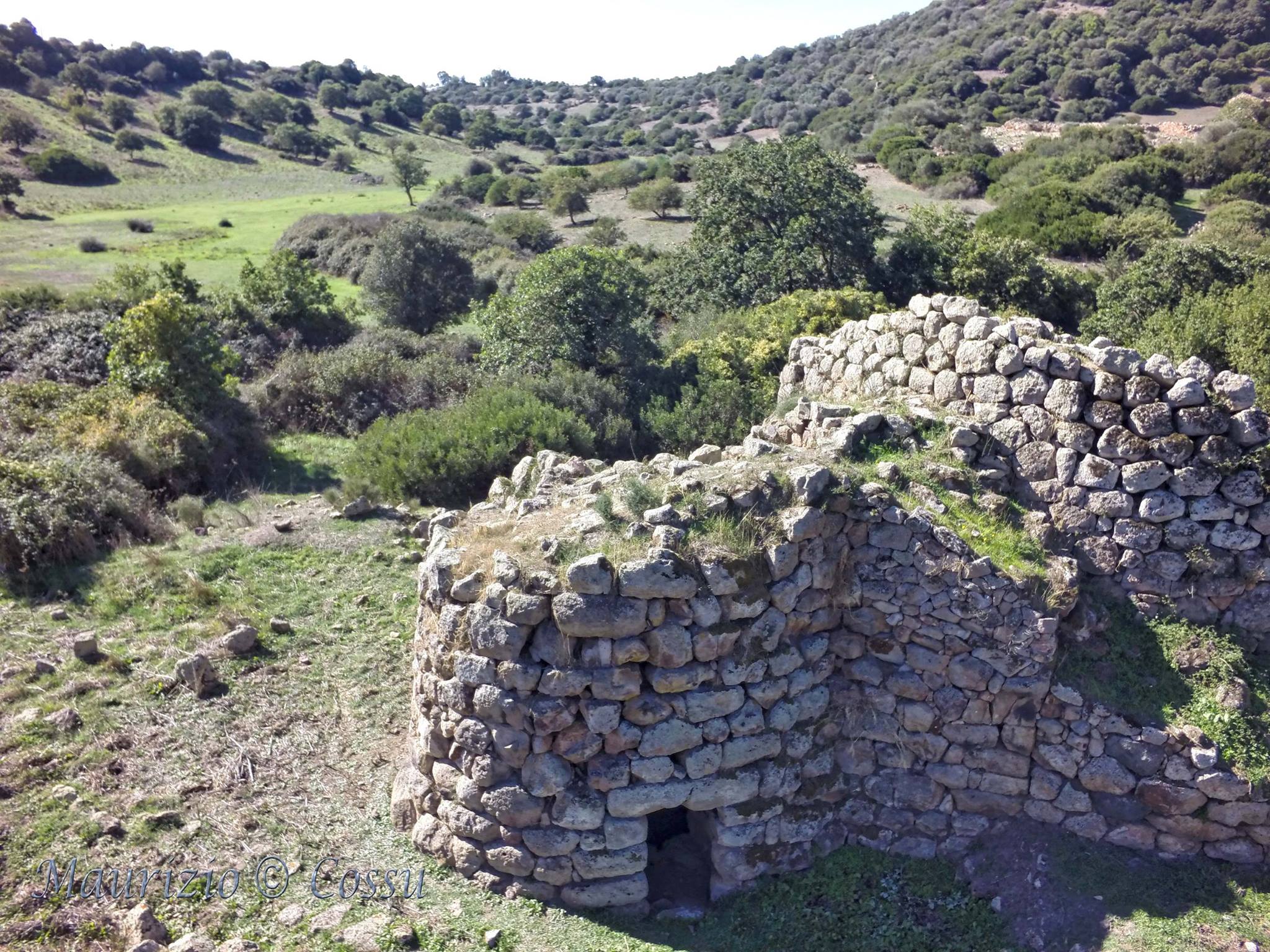The “Funtana” of Ittireddu “is a complex nuraghe consisting of a main tower to which, in later periods, two lateral towers and a revetment wall were added, delimiting a small courtyard in front of the entrance… The NE tower is perfectly preserved and accessible via a corridor. On the sides, there are two small niches carved into the wall thickness, while in front, an entrance opens leading to the courtyard… The South tower, also communicating with the courtyard through a rough access opening with a beam, is poorly preserved. The revetment wall connects the lateral towers to the central tower with a straight wall that attaches; it can therefore be hypothesized that the construction of the two towers and the revetment wall occurred at different times. In the surrounding area of the nuraghe, traces of some huts that were part of the residential settlement of Monte Zuighe can be identified.”
The excerpt from the review by Francesca Galli, the floor plan, and the axonometry of the nuraghe are taken from “I Tesori dell’Archeologia” – Carlo Delfino publisher 2011. The photos are by Maurizio Cossu, Giovanni Sotgiu, Sergio Melis, and Nuraviganne.









