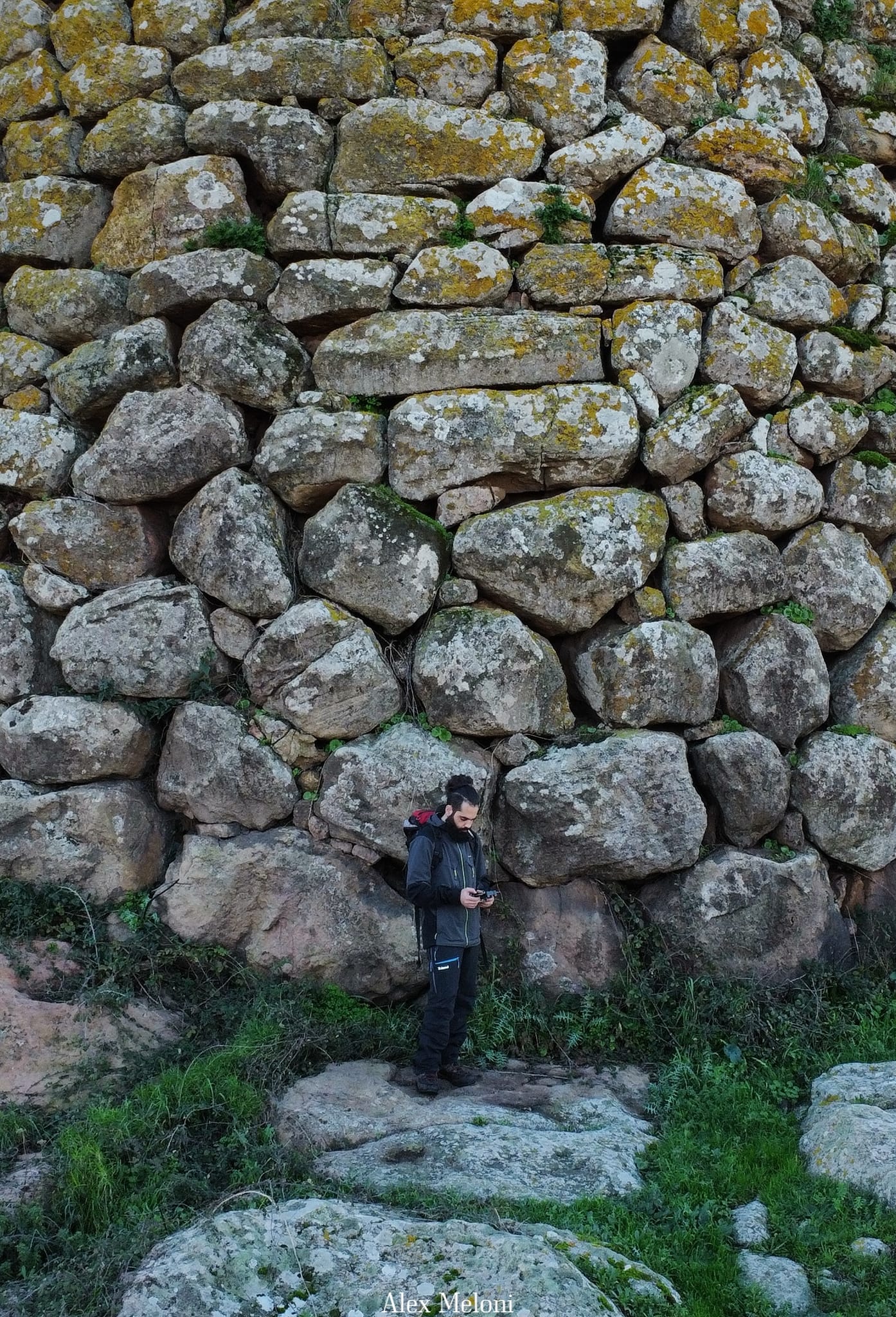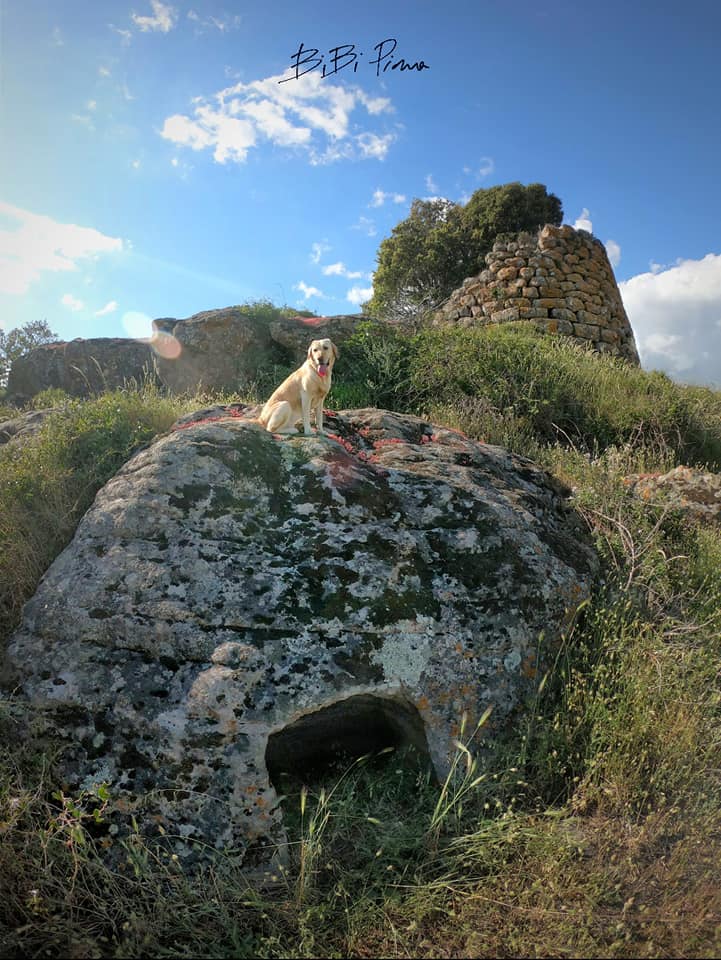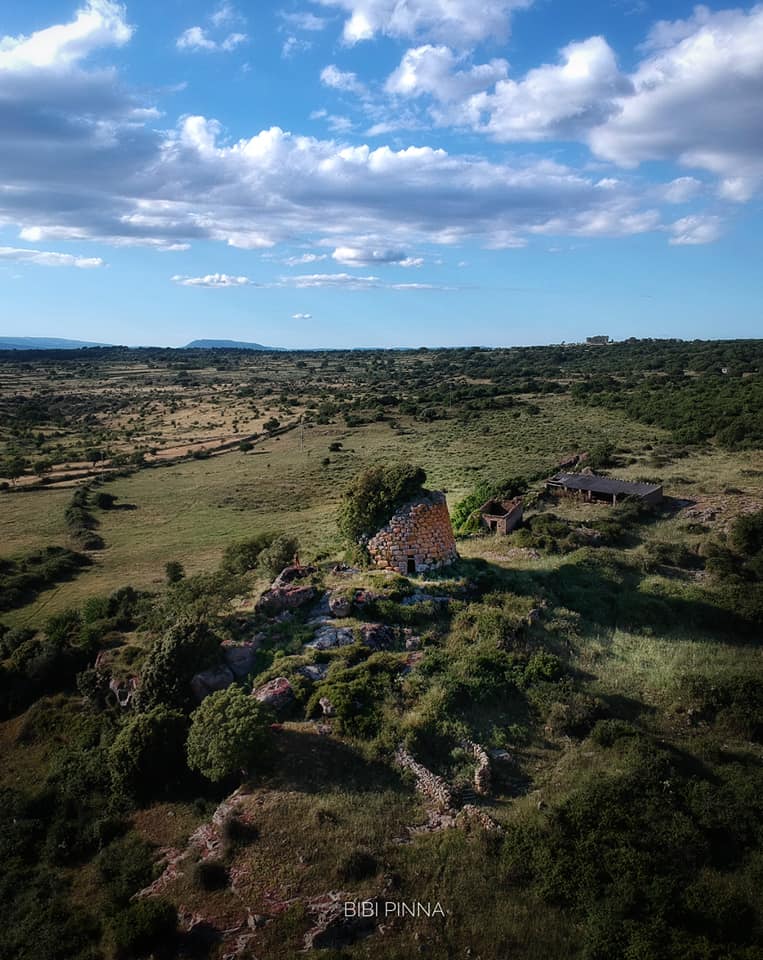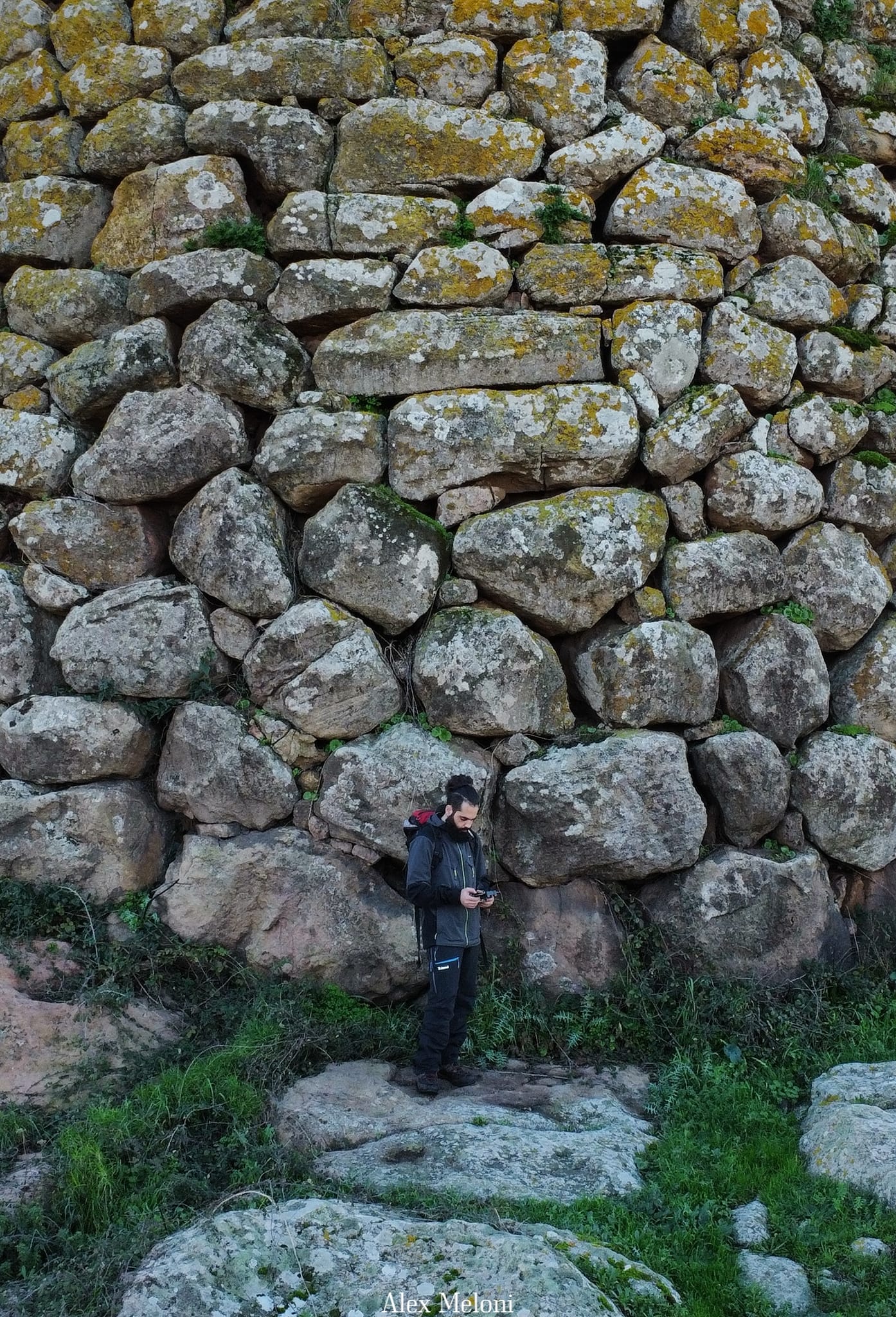The nuraghe Abbauddi, located in the territory of Scano di Montiferro, stands at an altitude of 431 m above sea level, on the slopes of the Santa Barbara hill, on a rocky spur overlooking the rio Semus.
It is a typical single-tower nuraghe with a circular plan.
The masonry is made up of medium and large sandstone blocks, well worked and arranged in horizontal rows. The tower is preserved up to a maximum height of 9 m with 16 rows of stones.
The entrance to the monument (2.20 m high), facing south, is topped by a lintel equipped with a small window for drainage. The corridor behind has a pointed arch profile that gradually increases in height towards the entrance to the chamber (max height 5 m). On the right side of the corridor is the door to the staircase, and on the left – facing it – is the small guard post. The staircase, which can only be easily traversed for a short distance, still retains some steps.
The “tholos” chamber, with a circular plan (diameter 4 m), eccentric to the perimeter of the tower, features three niches arranged in a cross shape, measuring an average of 2 x 3 m in height. The “tholos,” missing the closing stone – “restored” in recent times with cement – has a height of 8.60 m with 18 rows.
A village, indicated by stones and remains of circular masonry structures, extended around the nuraghe.
The nuraghe has been known since Taramelli’s report in 1935. (Sardegna Cultura)
Near the nuraghe, there are also two domus de janas.
The photos of the nuraghe (including one that also depicts one of the domus de janas) are by: Gianni Sirigu, Alex Meloni, Bibi Pinna, Marco Cocco, and Giovanni Sotgiu.










