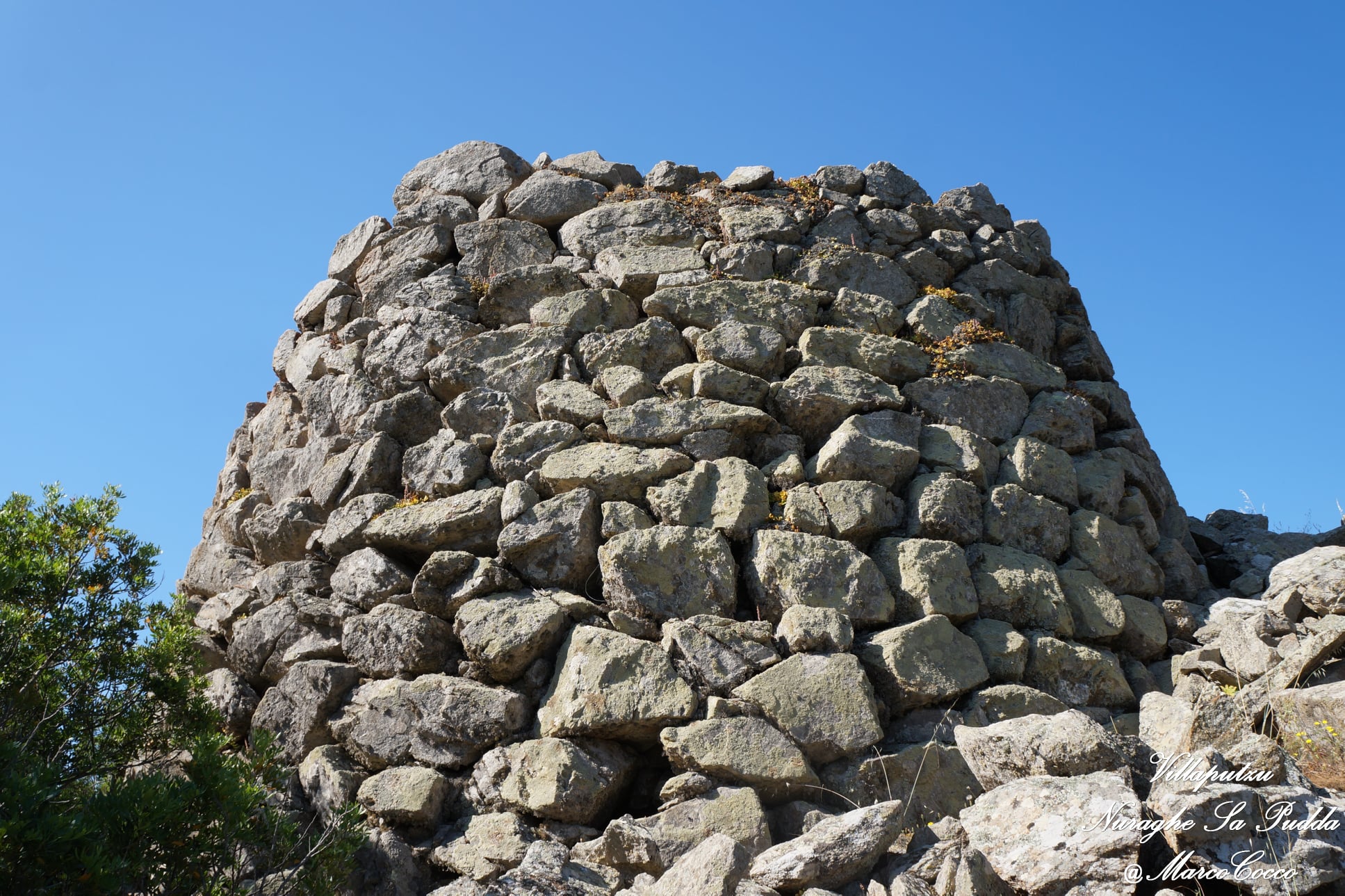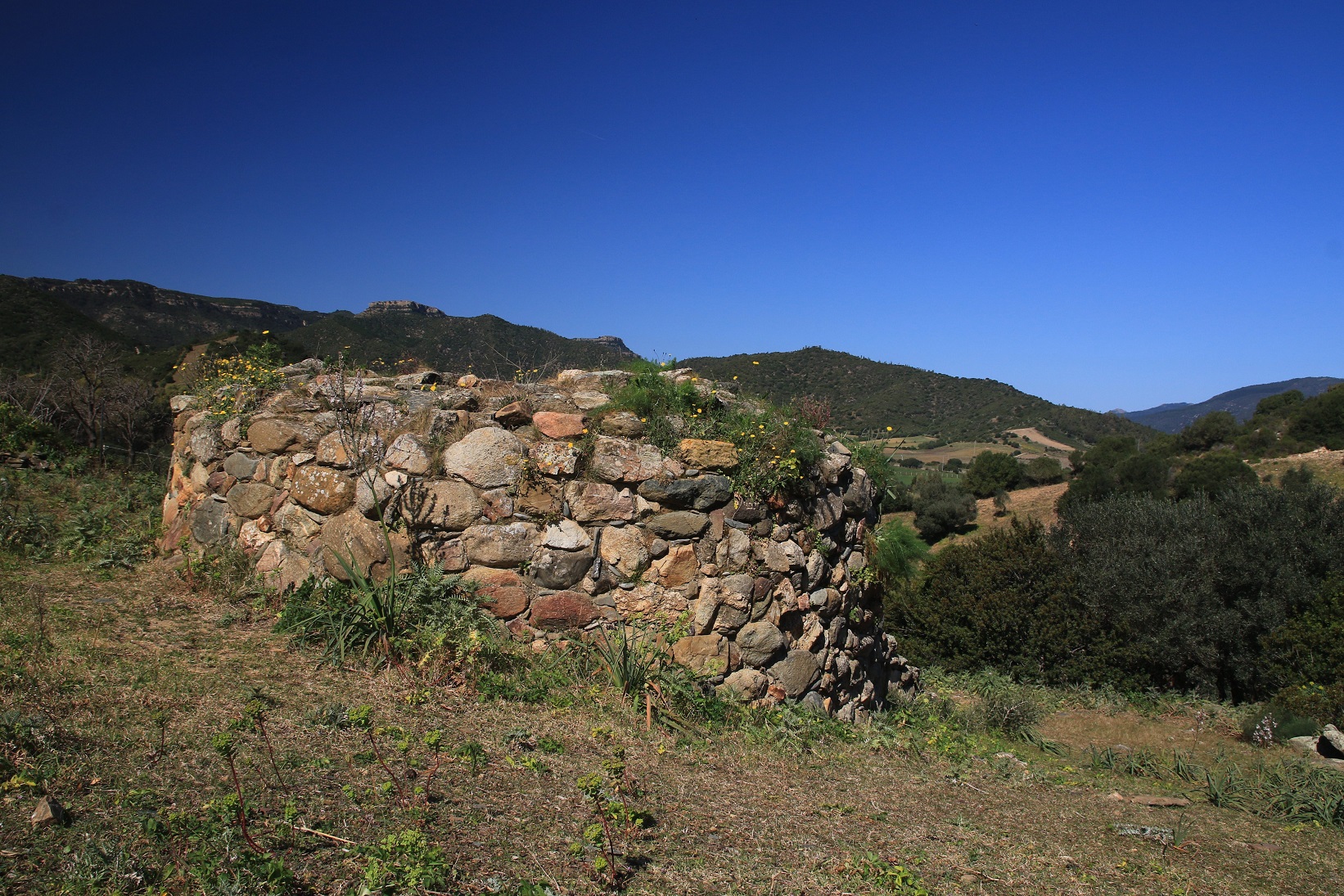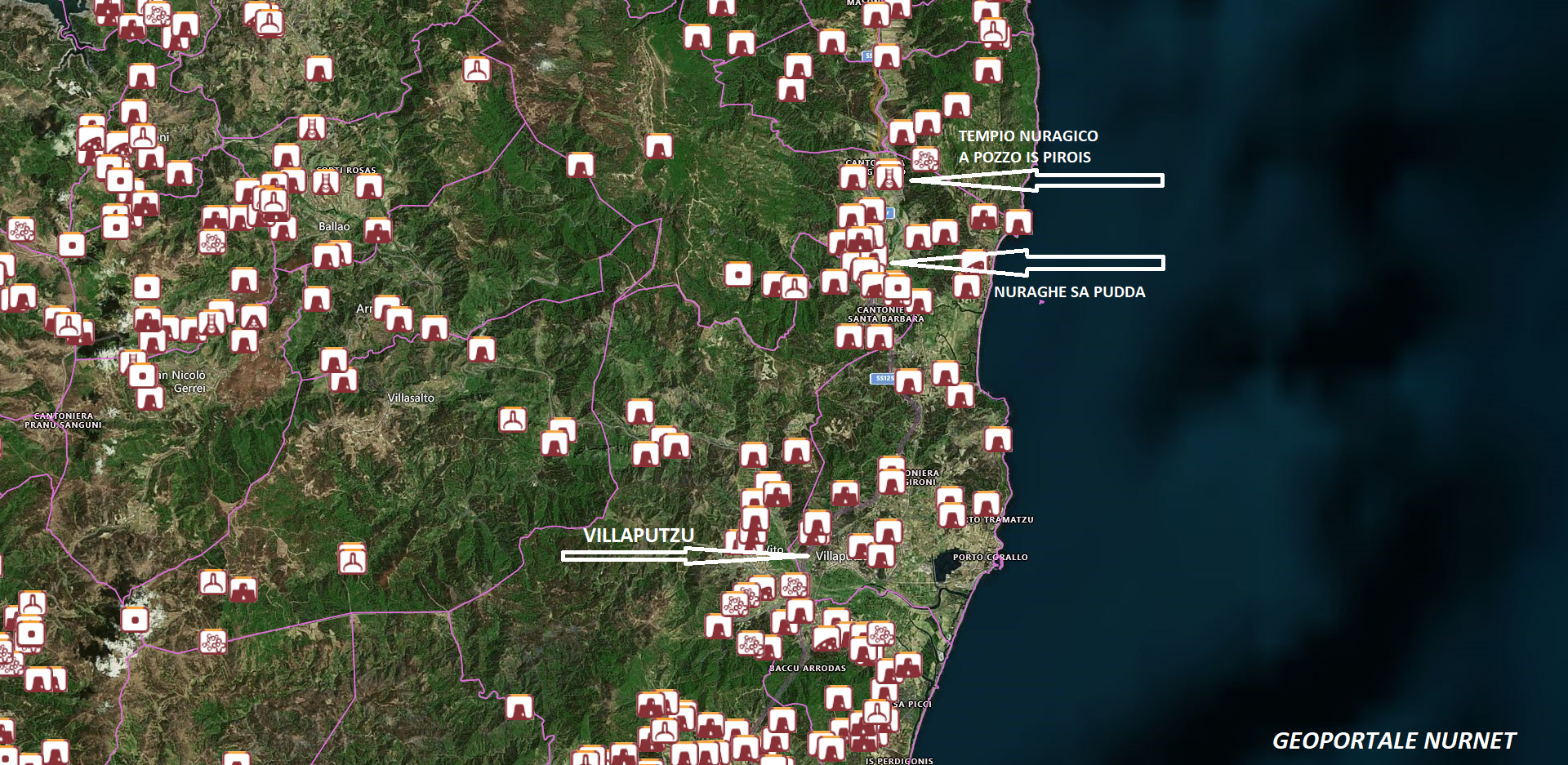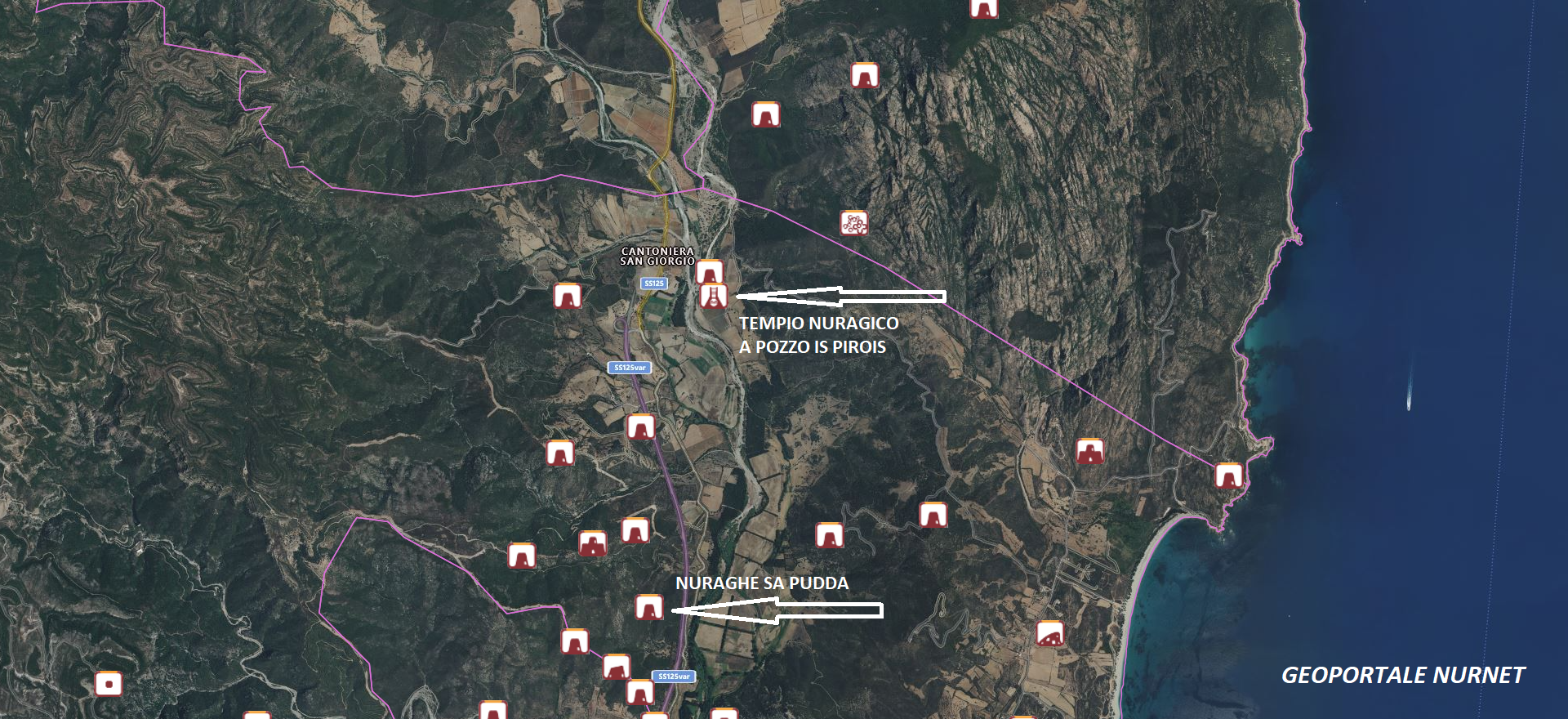98.2 and 98a.2: The nuraghe Sa Pudda is a complex type monument “built on a ridge to the north of the town of Villaputzu (Ca). The structure consists of a keep with a tholos chamber and a bastion that incorporates it with a sinuous curtain wall that connects two side towers located to the north and west. The building is preceded, at the foot of the rise, by a partially remaining antemural. The construction is characterized by the use of large unworked schist blocks, arranged in regular rows with horizontal laying planes, sometimes filled in the gaps with small-sized lithic material (present mainly inside the main chamber). The chamber of the main tower shows a staircase carved within the wall thickness located about 3 m from the floor level, which led to the top of the tholos itself… The towers of the bastion are compromised by collapses, but it is possible to discern the circularity of the internal chambers…” (from: General Catalog of Cultural Heritage)
The nuragic temple with a well Is Pirois was built in the nuragic age for the worship of water. Located in the homonymous locality, this nuragic sacred well has the peculiarity of having a single-tower nuraghe built on the dome that closes the chamber of the well. The atrium is defined by two wall panels made of granite blocks. From the entrance, framed, one accesses the staircase through which one descends into the chamber of the well.
The photos of the nuraghe Sa Pudda are by Marco Cocco, while those of the nuragic temple with a well Is Pirois are by Lucia Corda, Gianni Sirigu, Giovanni Sotgiu, and Bibi Pinna.














