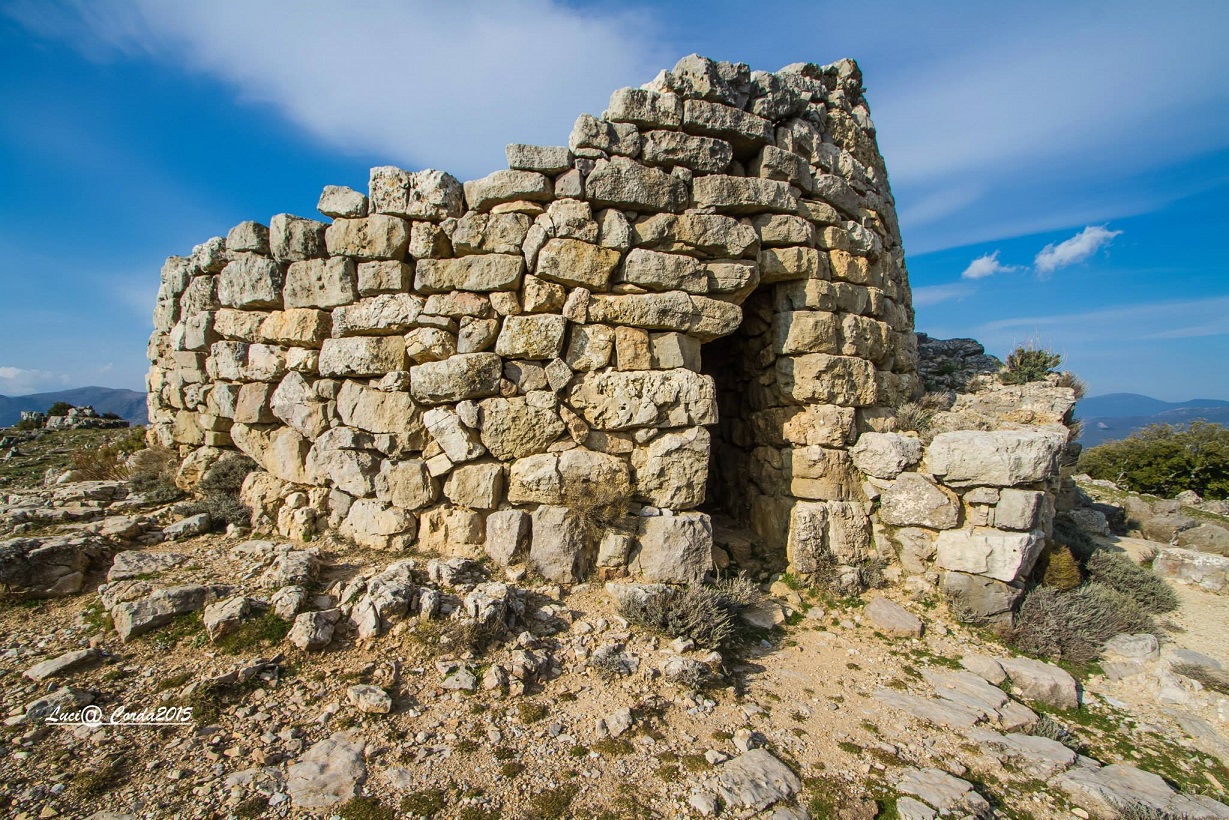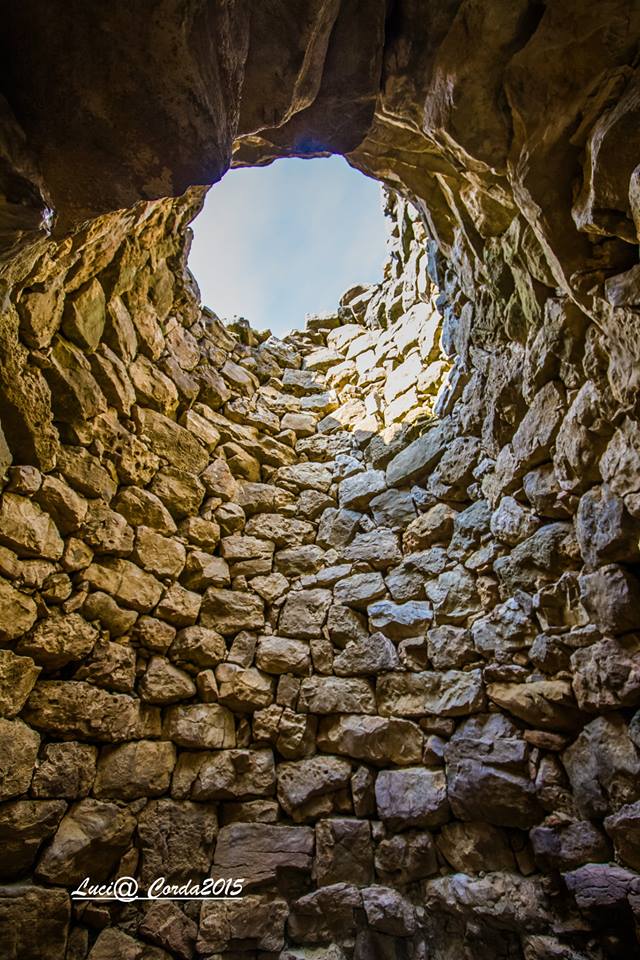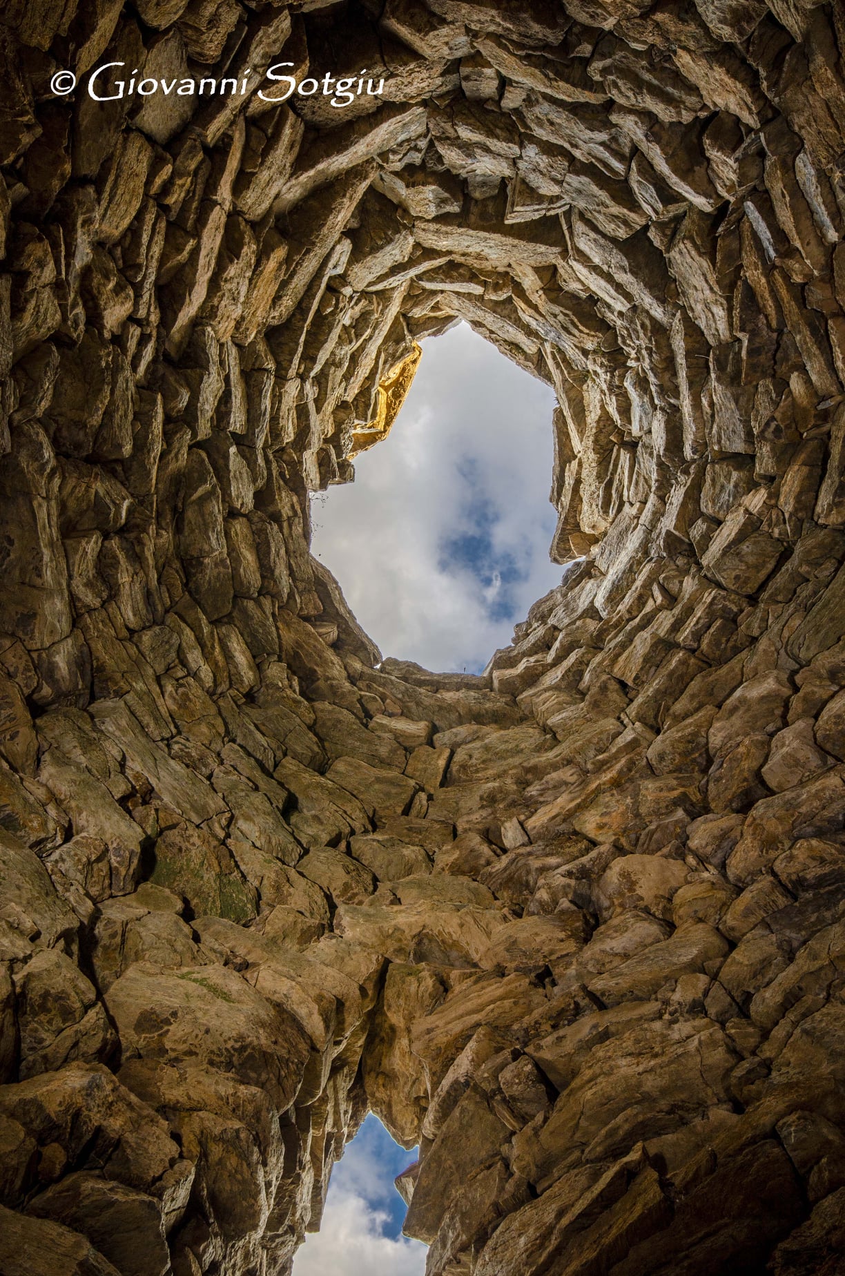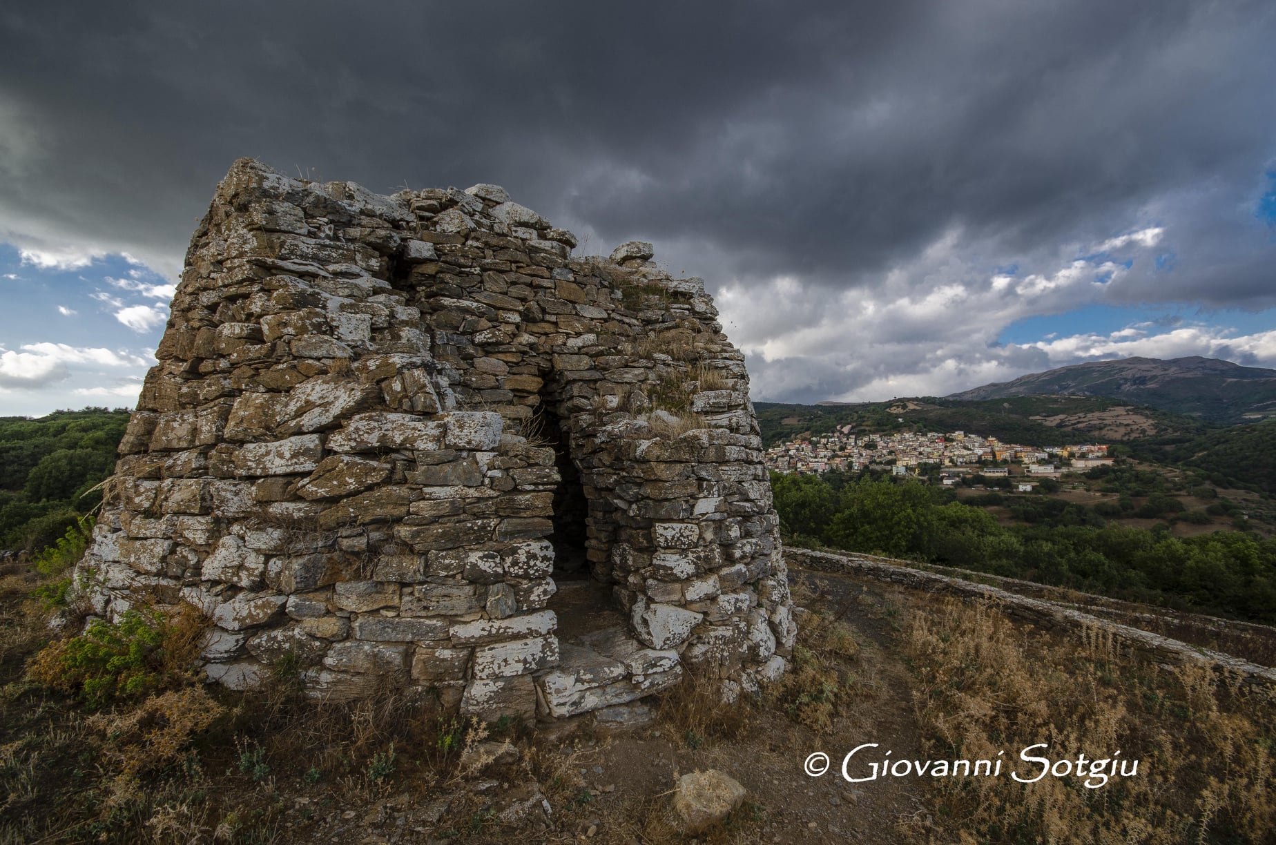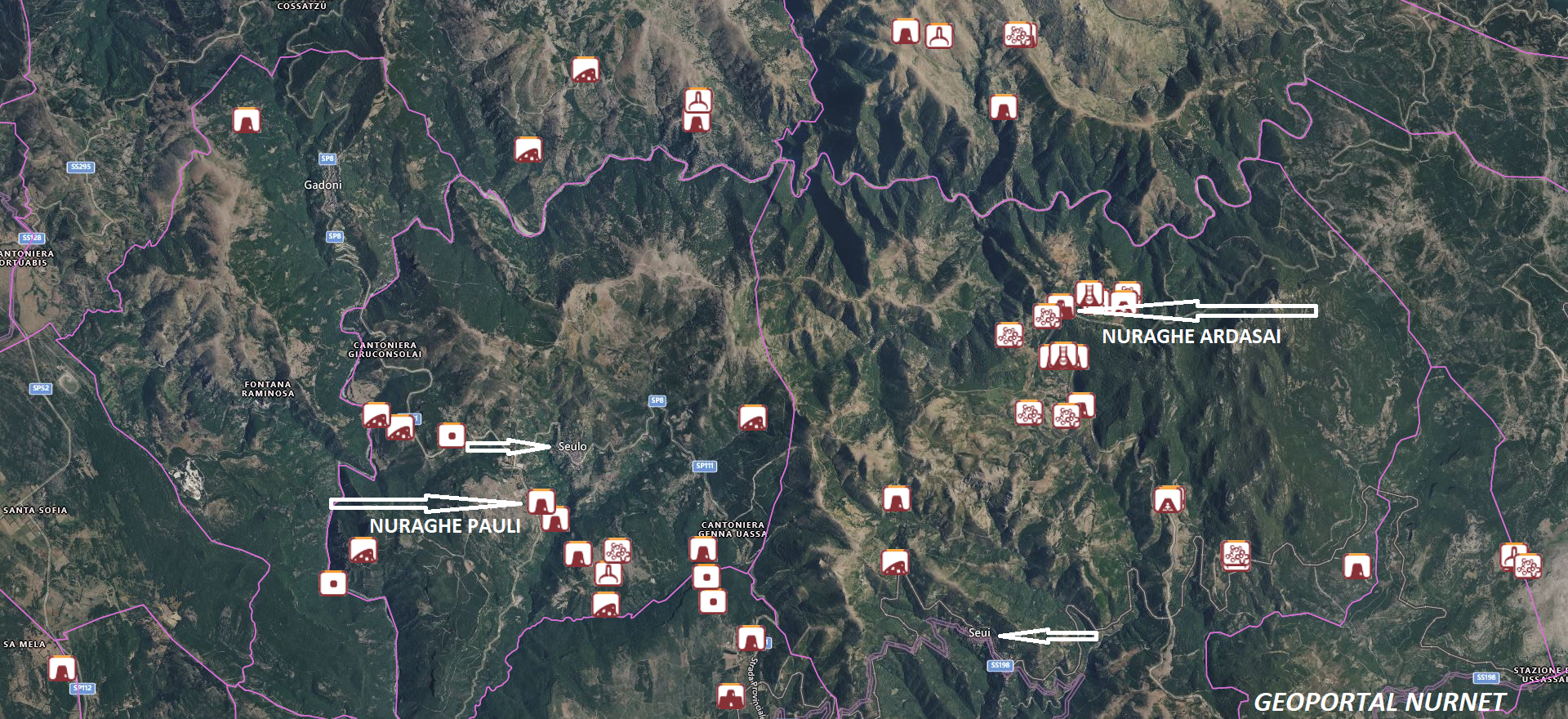86.2 and 86a.2: The “Ardasai di Seui,” located along the Tonneri road, at an altitude of 1015 meters, is a complex nuraghe situated on a rocky outcrop; around it are the remains of a village of circular and oval huts. Built with limestone, it consists of a central tower surrounded by a thick wall, to which secondary towers are attached. The keep, originally multi-storied, now only retains the ground floor and the staircase that led to the upper levels. (Municipality of Seui)
The truncated-conical tower of the nuraghe Pauli or Nuraxi Mannu, in the territory of Seulo, “shows a noticeable structural failure on the south side that extends from the entrance to the top, also affecting part of the ‘tholos.’ From the entrance, oriented to the south/southeast and lacking the lintel, one accesses a sloping corridor leading inward with a partially remaining ogival roof. On the left side of the corridor, there is access to the staircase with a flat roof, of which three blocks remain.” (Sardegna Cultura).
The photos of the nuraghe “Ardasai” are by Lucia Corda, Bibi Pinna, Gianni Sirigu, and Sergio Melis. Those of the nuraghe Pauli are by Giovanni Sotgiu and Marco Cocco.



