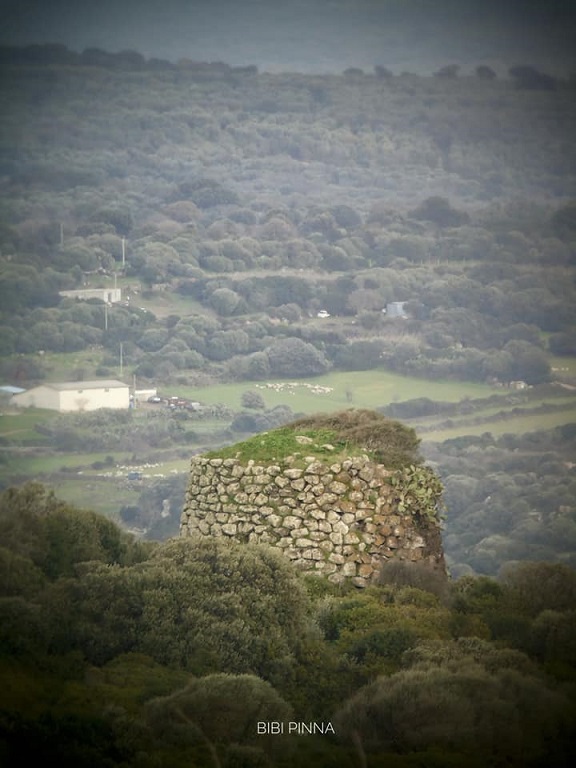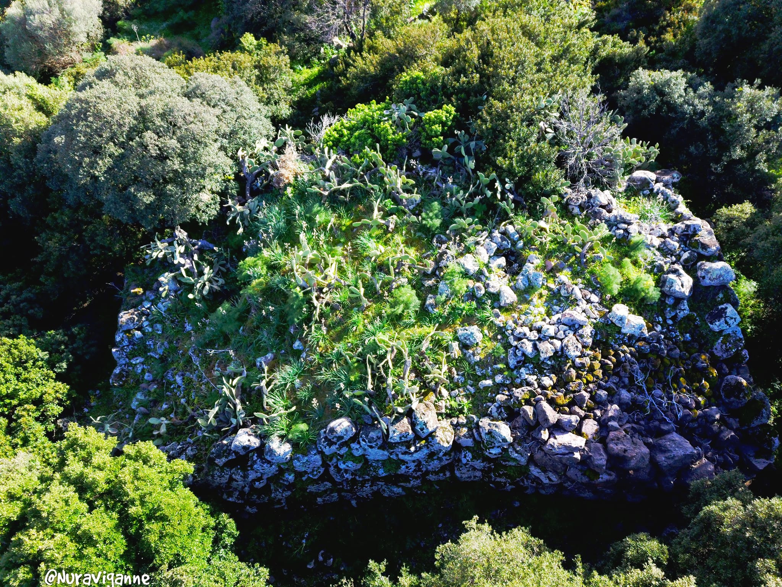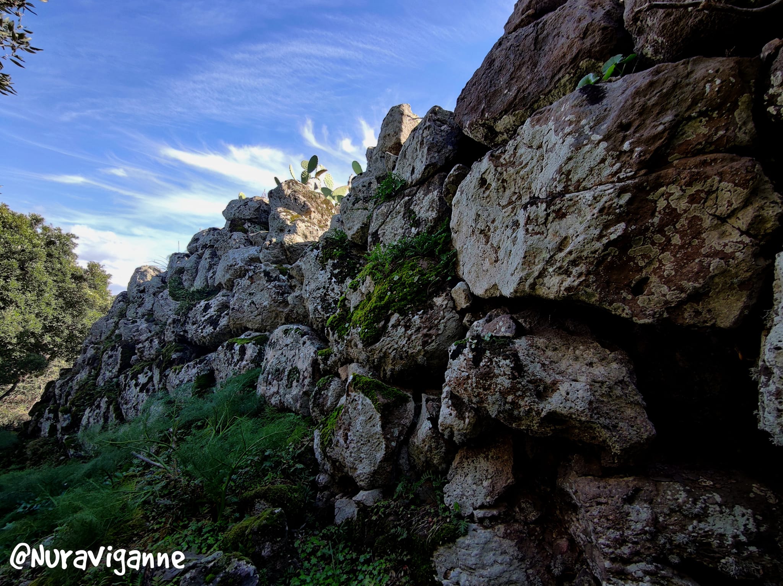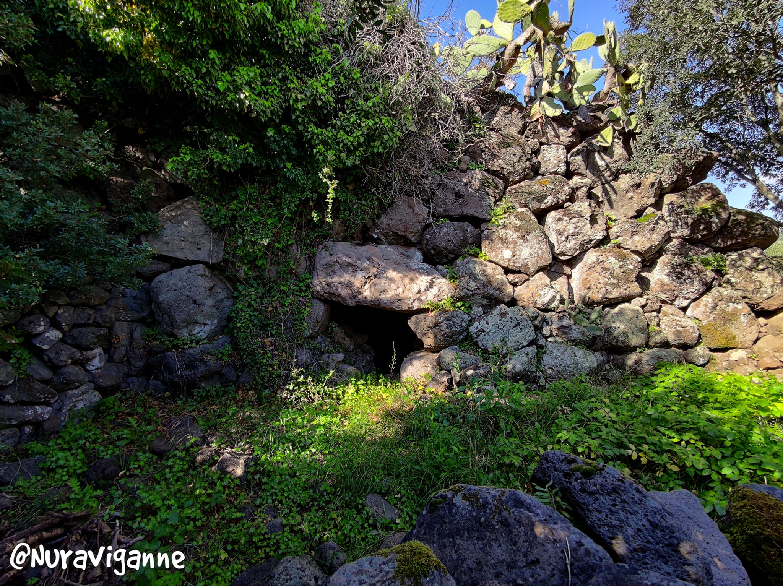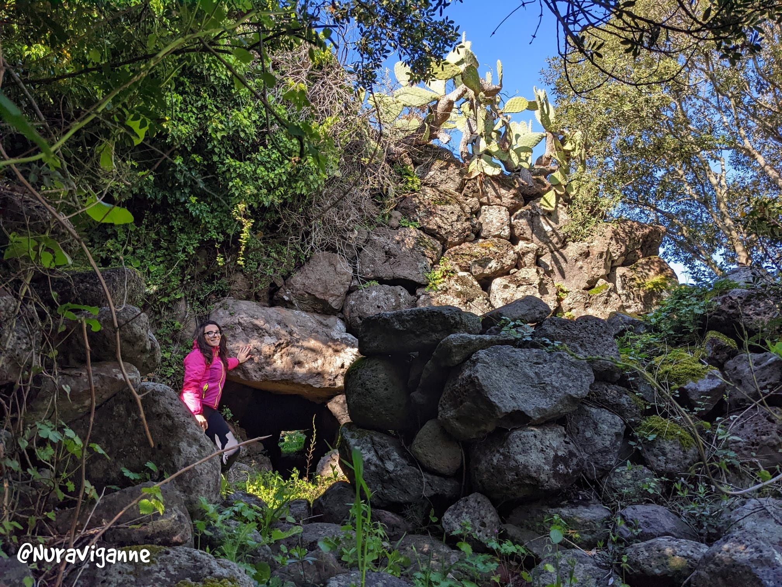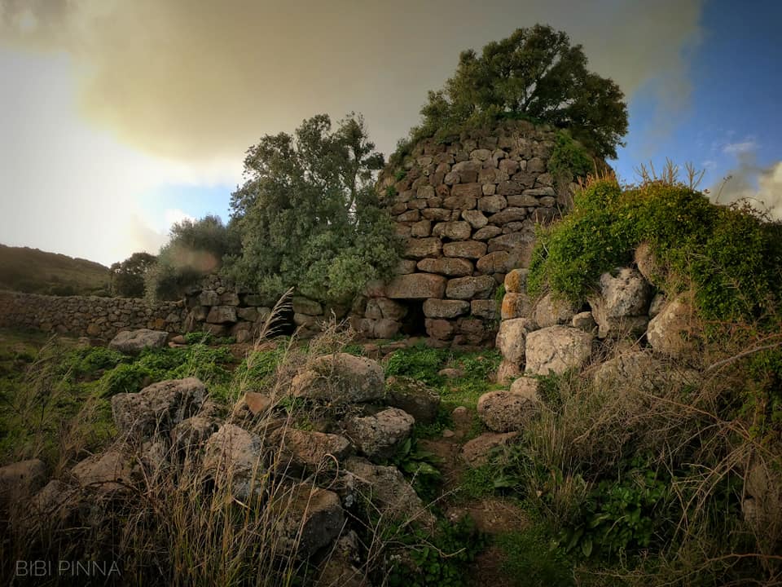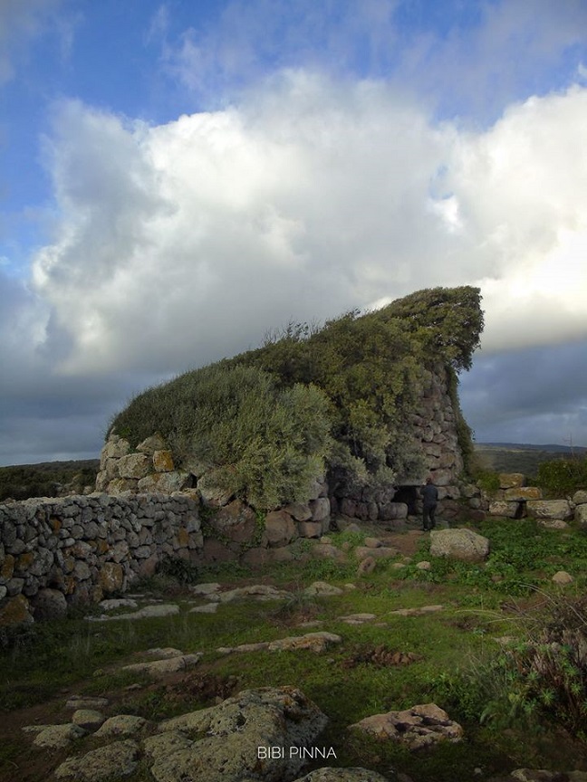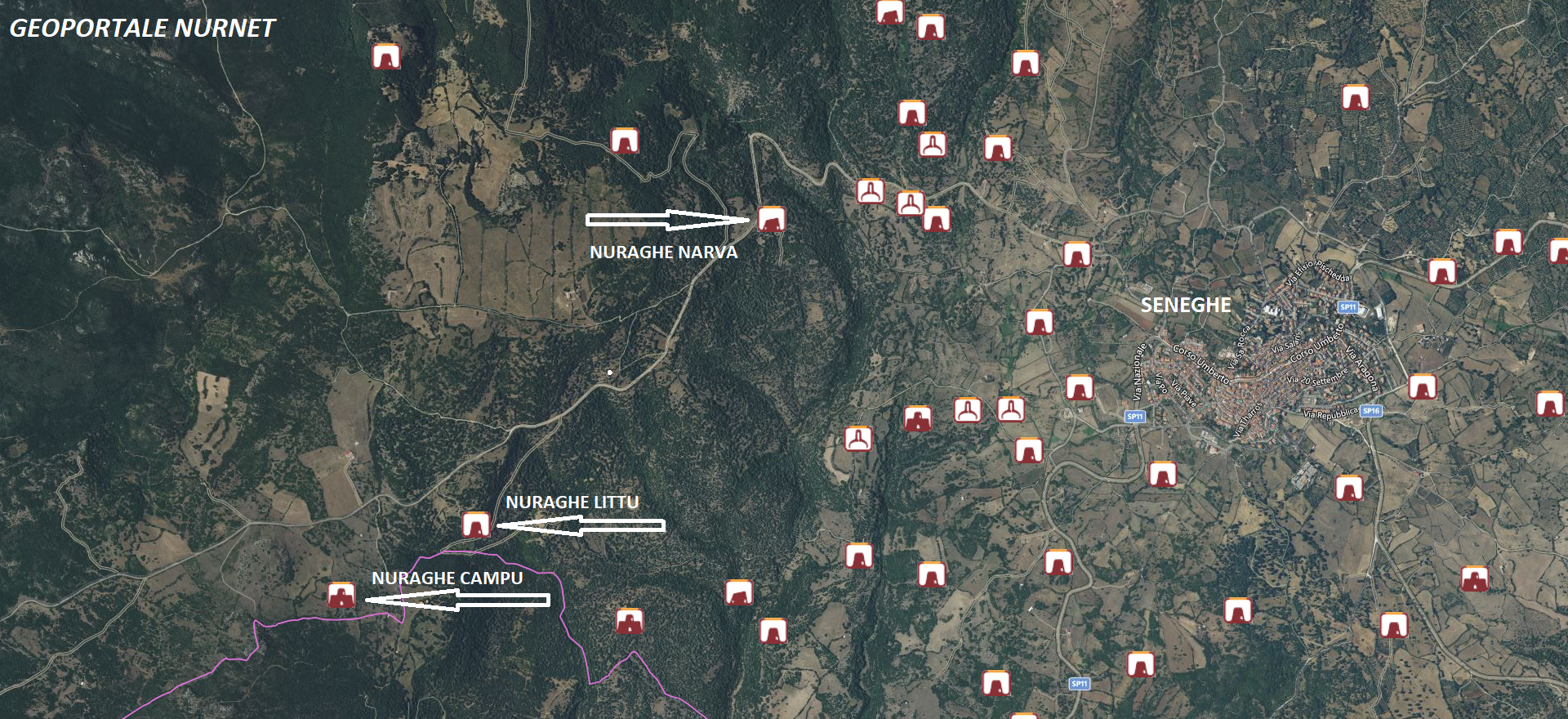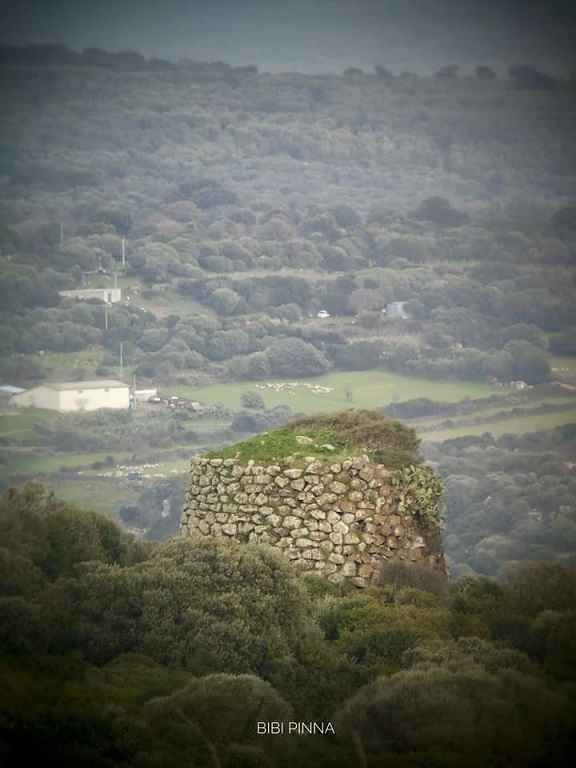66.2, 66a.2 and 66b.2: In the territory of Seneghe and “in a decidedly dominant position, we find the nuraghe “Littu” and the nuraghe “Campu”. The first, a single-tower of remarkable craftsmanship, features a chamber with an internal height of 8.50 meters and a perfectly preserved tholos roof; the second consists of a central tower in good condition and two side towers that are heavily damaged. The central tower shows the staircase on the left side of the corridor and a niche on the opposite side while the chamber, completely offset to the right, has two niches. The side towers are partially collapsed. Near the nuraghe, there are remains of ancient structures possibly belonging to a village. Close to the nuraghe, there is also a well whose exact period of construction cannot be determined; this highlights an internal structure, composed of stones, seemingly arranged in a truncated-conical shape, while outside there is a drinking trough also made of stone.” (Municipality of Seneghe).
The “Narva”, also in the territory of Seneghe, is an archaic corridor-type nuraghe, built with large polygonal blocks of local basalt, has a quadrangular-elliptical plan. It features, observable, two communicating entrances, respectively on the N and S sides. The entrances are lintelled and have a vaguely trapezoidal shape. The internal corridor is observable and is in excellent condition with the usual covering made of slabs positioned flat. (Giuseppe Maisola).
The photos of the nuraghe Seneghe are by GioShardna, Bibi Pinna, and Maurizio Cossu; those of the nuraghe Narva are by Nuraviganne; those of the nuraghe Campu are by Bibi Pinna.
