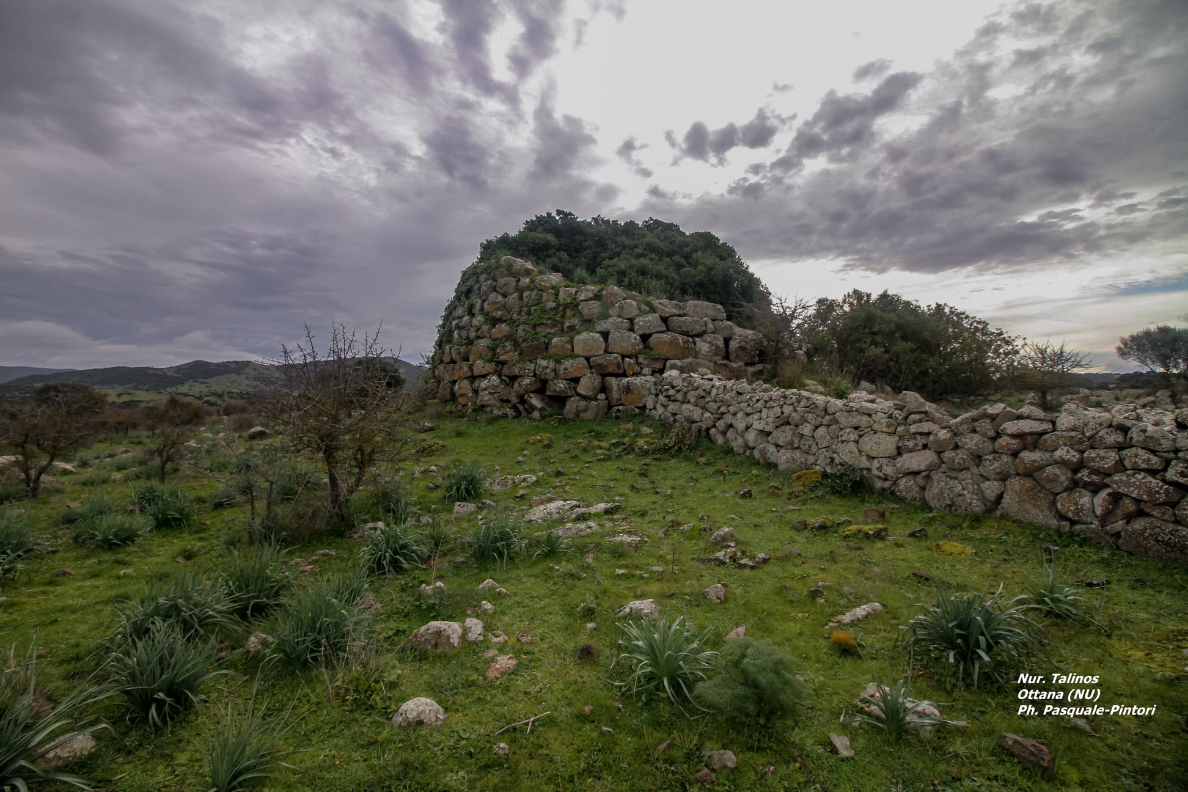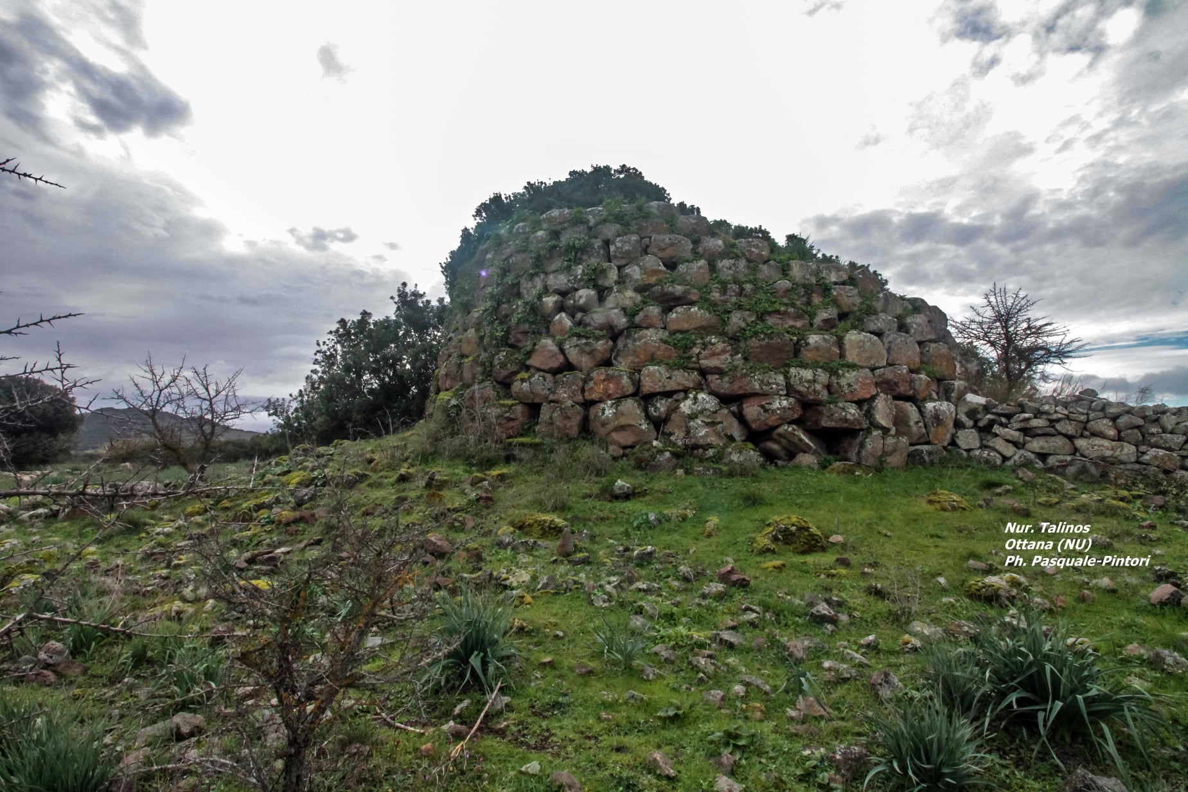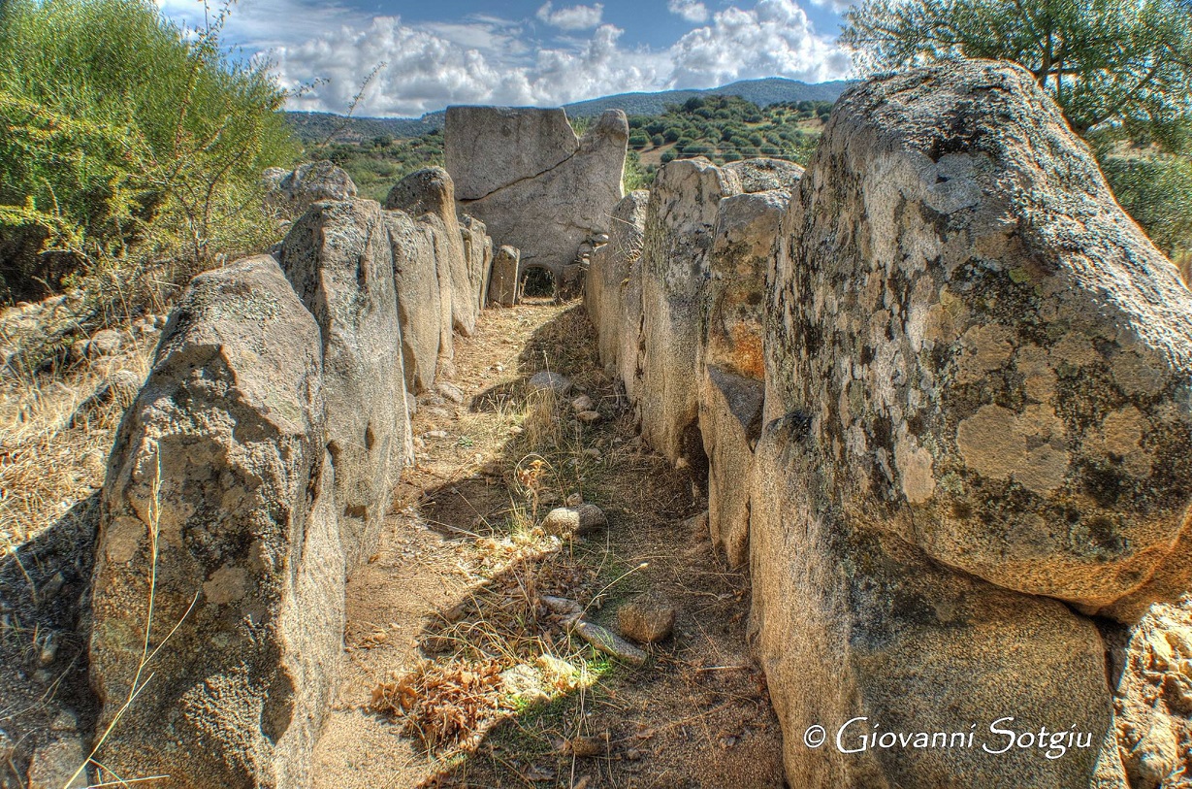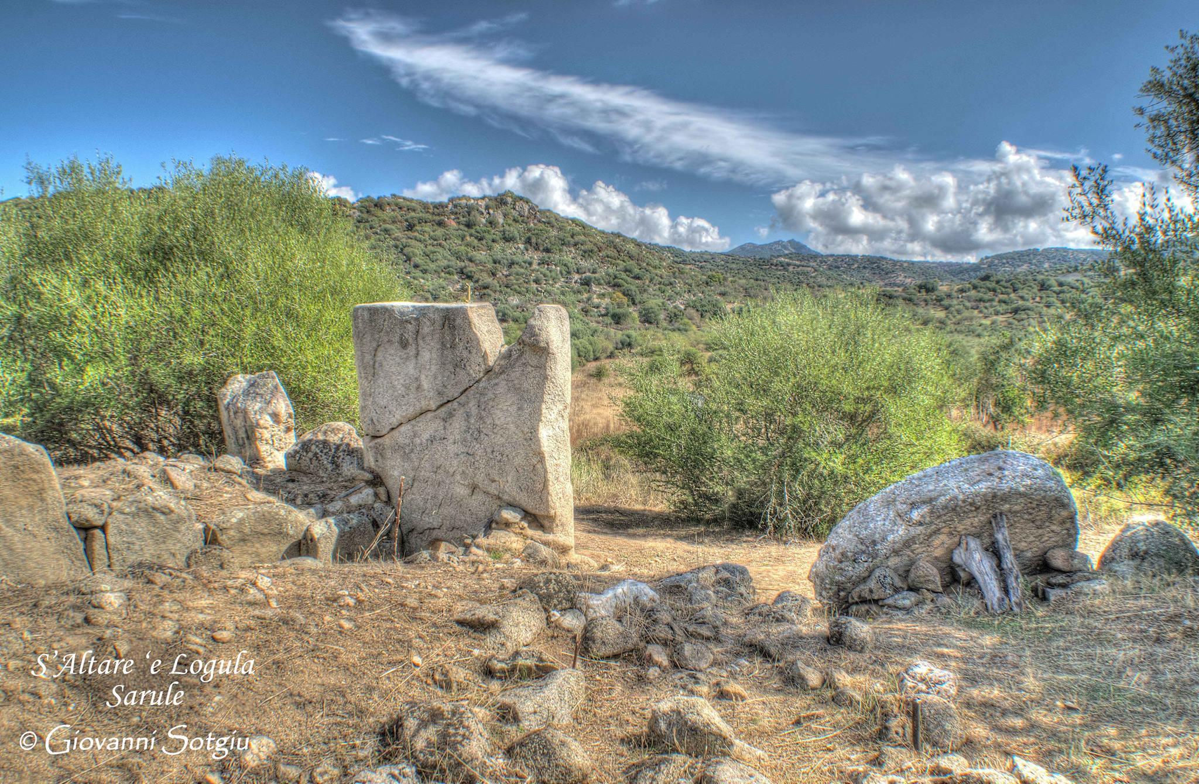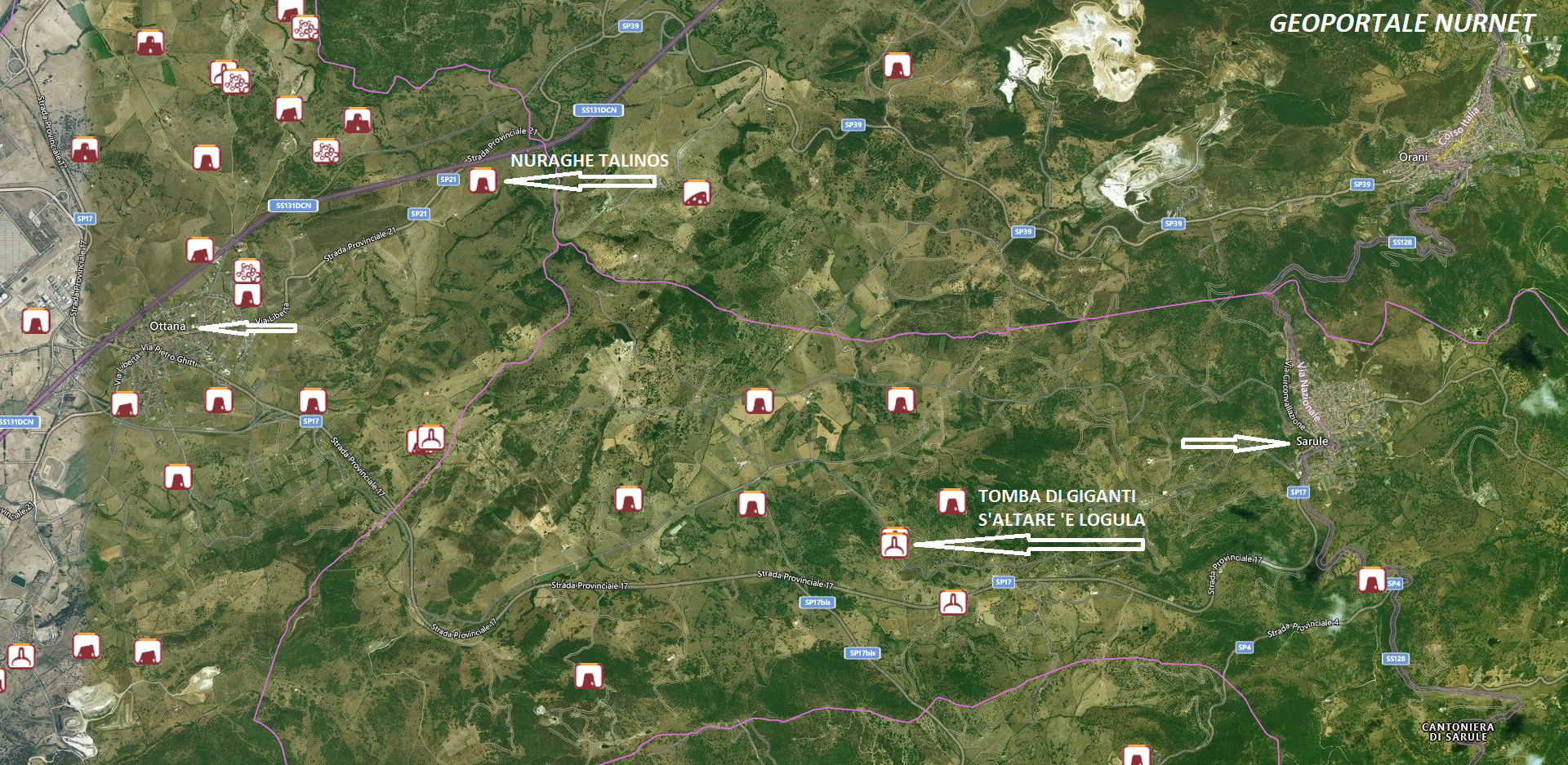56.2 and 57.2: Inside the nuraghe Talinos, in Ottana, there is a flat-roofed corridor, a semicircular niche, the staircase leading to the upper floor, and the central chamber. The latter, originally vaulted in tholos style but now lacking a roof, has the classic circular plan with 3 niches arranged in a cross. The outer wall, standing up to 4 m high, is made of medium to large blocks of trachyte. The tomb of giants S’Altare ‘e Logula was part of a funerary complex originally consisting of four megalithic burials placed close to each other and very near the nuraghi Ilòi and Logula. The current road layout has divided the small necropolis built in relation to the villages along a route of transhumance. This is particularly a dolmenic tomb, originally equipped with a bilitic arched stele. The photos of the nuraghe Talinos are by Pasquale Pintori; those of the Tomb of giants S’Altare ‘e Logula are by Giovanni Sotgiu and Sergio Melis.
