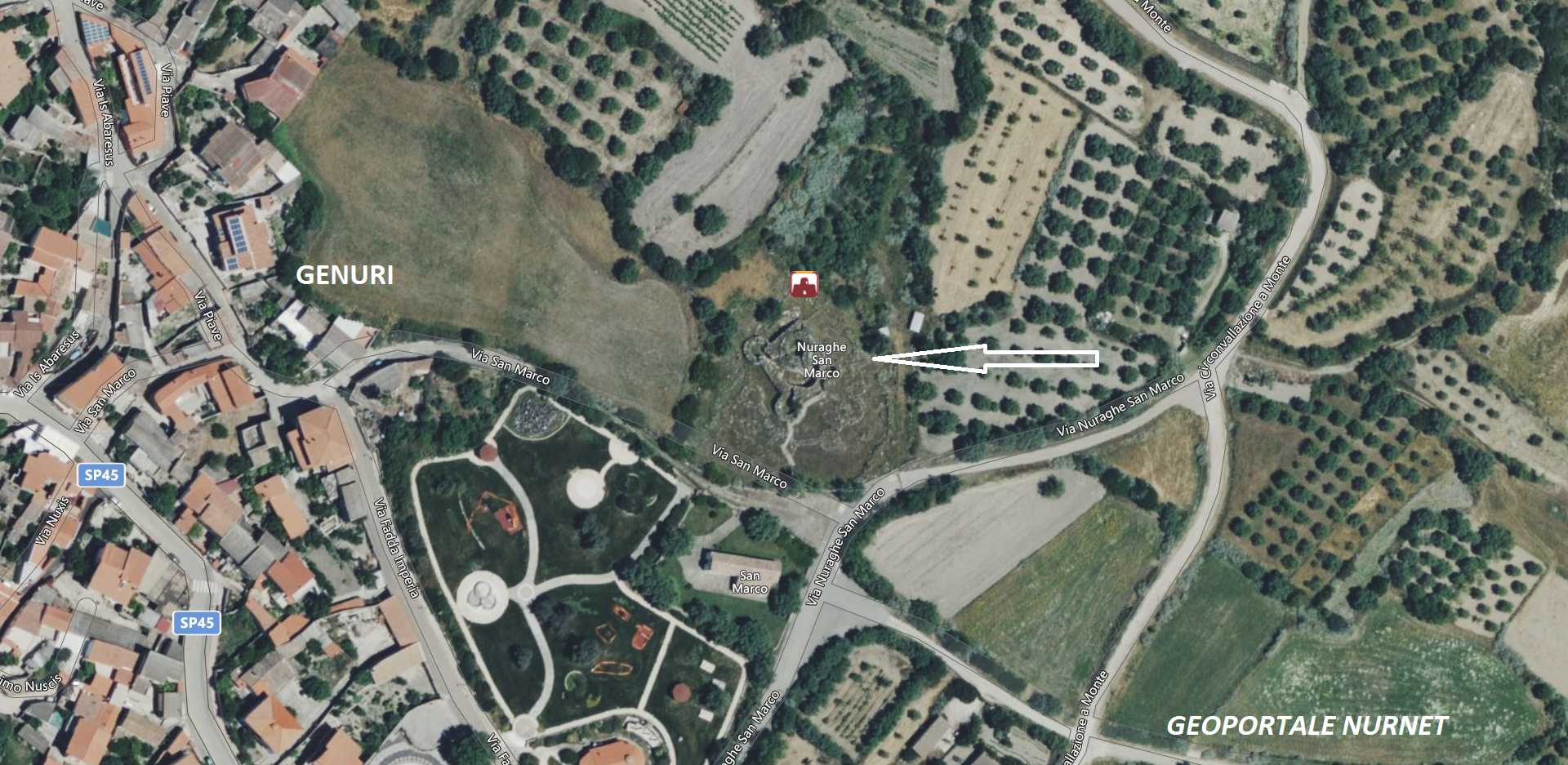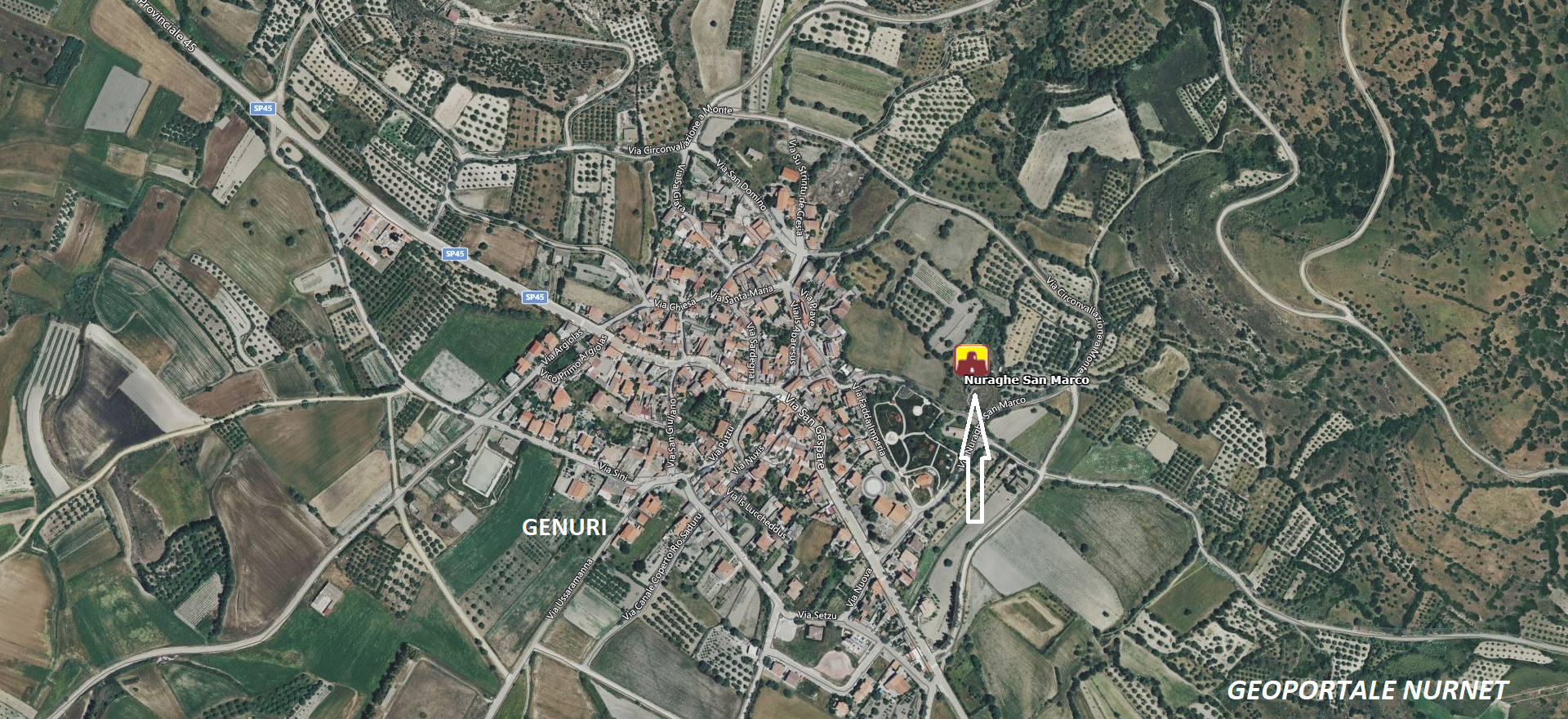The aerial photos of the nuraghe San Marco di Genuri, located on the outskirts of the town near the church of the same name, suggest the size of this extraordinary monument. It is one of the many nuraghi scattered throughout our region that deserve to be uncovered for proper investigation and enhancement. A significant example of the enormous archaeological heritage, mostly unexpressed, that Sardinia has inherited from its endless history. Below is the description of the nuraghe found on the Mibact website: The nuraghe San Marco, located on the East outskirts of the town of Genuri (VS), at the foot of the South-Western slope of the Giara di Gesturi, is a quadrilobate nuraghe with an antemurale, predominantly built with large blocks of basalt. Of the four lateral towers, the one corresponding to the North-East lobe, not yet certainly identified and currently only hypothesized, would have a diameter significantly smaller than the other three. In this sense, it could be defined as an atypical quadrilobate. The turrited antemurale exceptionally protects only the southern and western sides of the bastion, connecting with the straight wall sections to the North-West and South-East towers, thus leaving the sides exposed toward the Giara. The entrance to the bastion, which opens on the South side, leads into the wide courtyard shaped like a half-moon, from which access is gained to the central tower and three of the four lateral towers investigated so far. The excavation documents a reuse from Punic, Roman, and late antiquity evidenced not only by the ceramic and bronze materials found in situ but also by extensive reworkings and wall overlaps affecting both the nuraghe and the corresponding external area of the settlement. During the last excavation campaign (2010-2011), which particularly involved the central tower, a lateral tower (tower F), and the courtyard, the investigation reached the nuragic levels. The courtyard clearly highlighted a stratigraphic sequence with a level of materials from the Final Bronze Age superimposed on a sort of foundation made with small stones, sealing the level of the recent Bronze Age. It was thus possible to bring to light the original entrance thresholds to the courtyard and the central tower, which had been obscured by those corresponding to the reuses of the Final Bronze Age and historical age. At the same time, the well for water supply was identified, whose ring opens in the courtyard immediately to the left of the entrance. It was almost completely filled with a deposit composed of stones and infiltrated soil, which, excavated to a depth of about 0.30 m, returned, mixed with abundant animal remains, ceramics exclusive to the recent Bronze Age. These give us the chronology of the abandonment and obliteration of the well, which was no longer used in the Final Bronze Age. The photos of the nuraghe San Marco di Genuri are by Andrea Mura-Nuragando Sardegna, Romano Stangherlin, Marco Cocco, and Francesca Cossu. The video is taken from “Sardegna Archeologica”
https://www.youtube.com/watch?v=_IRviJojIAk









