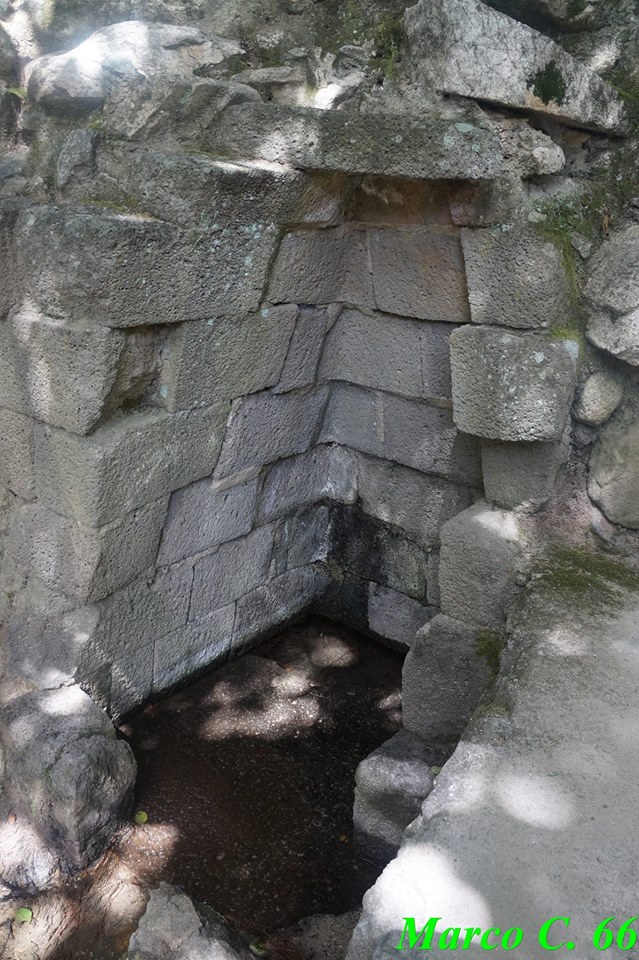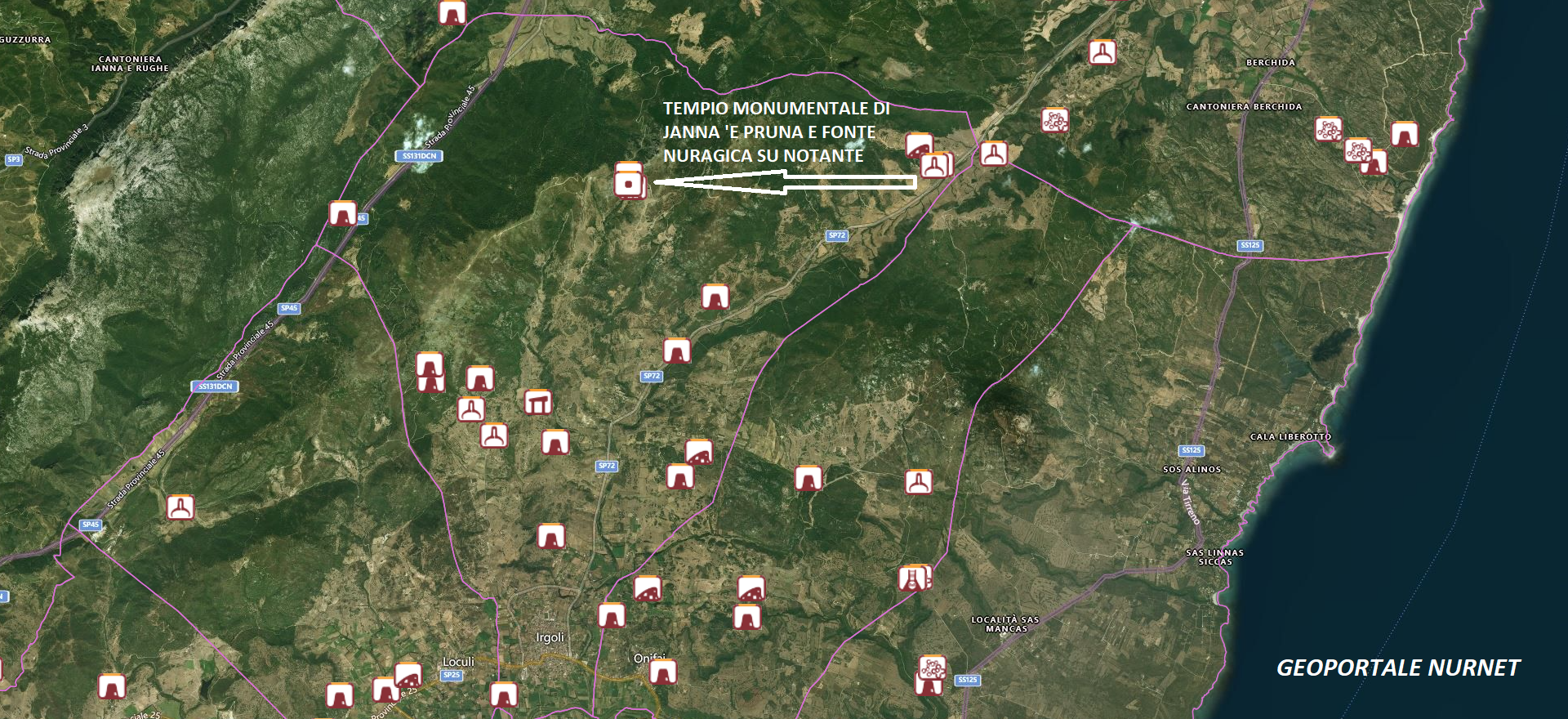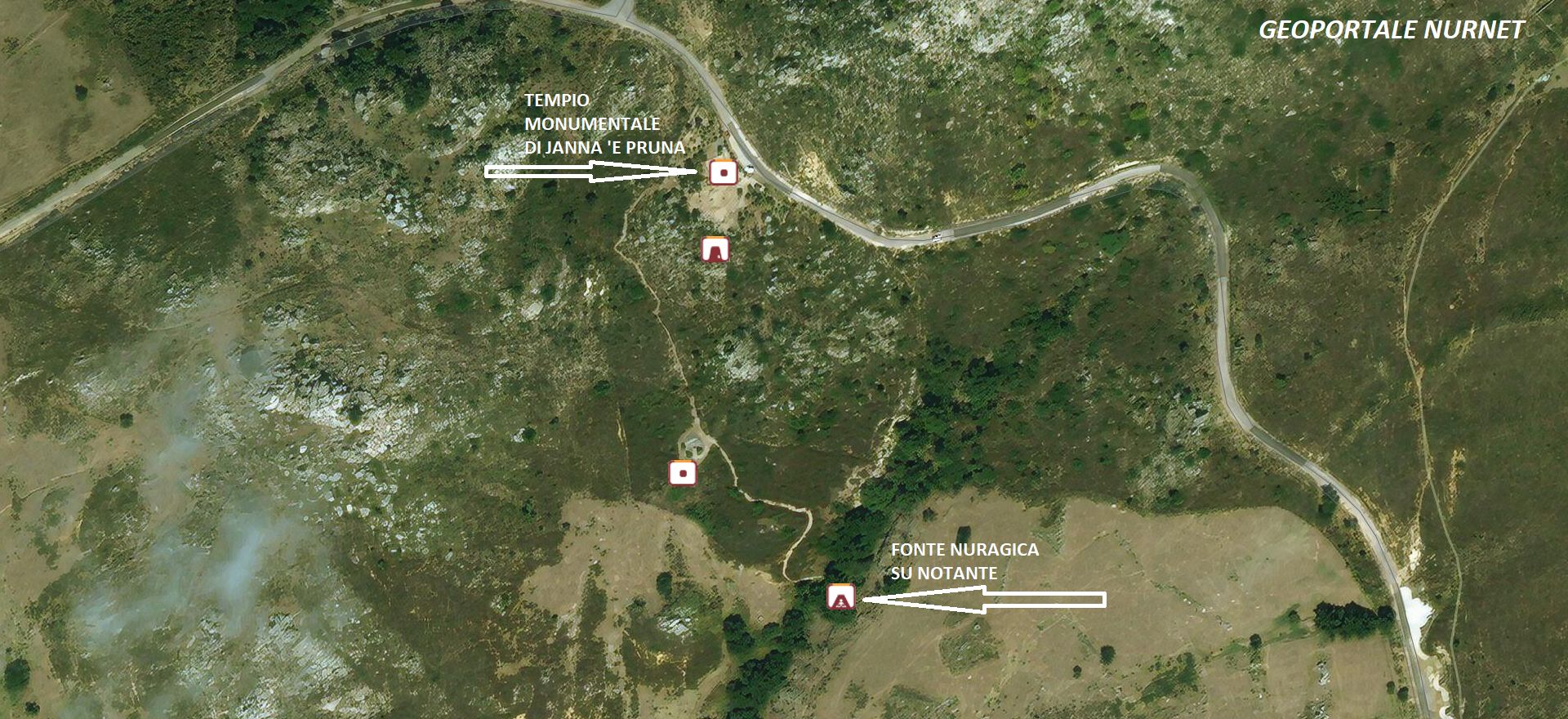38b.2 and 38c.2: The monumental temple of “Janna ‘e Pruna”, in Irgoli, is articulated in two rooms: an atrium with a sub-rectangular plan (originally equipped with a bench) probably protected by a gabled roof and a cell, accessible from the atrium itself, with a circular plan and likely originally covered with a tholos (false dome). The cell features, in a central position, the remains of a hearth characterized by various phases of use and, against the wall, a bench-massicciata. The nuragic spring “Su Notante”, also in the territory of Irgoli, embedded in the vegetation-rich slope that descends towards the stream, maintains unchanged interest and charm despite the repeated damage inflicted on the structure in the 1920s due to water intake works, and in recent years from illegal excavations. Of the sacred building dedicated to the worship of water, the western portion of the facade is preserved, a true architectural cladding leaning against the natural rock outcrop, and the collection well of the spring vein (still fed). (Municipality of Irgoli) The photos of the monumental temple of Janna ‘e Pruna are by Maurizio Cossu, Mark Dajethy, and Marco Cocco. The photos of the nuragic spring Su Notante are by Marco Cocco.













