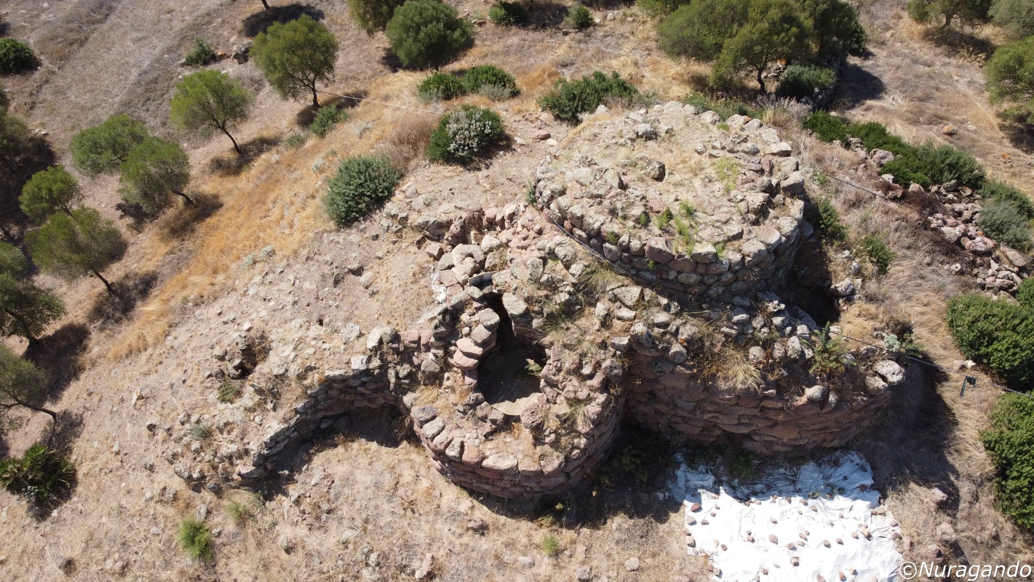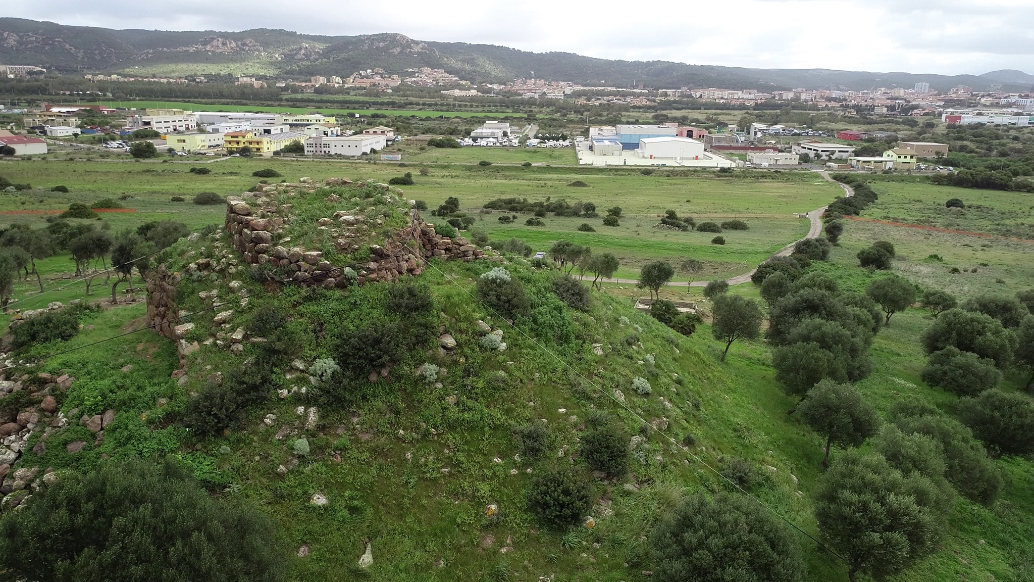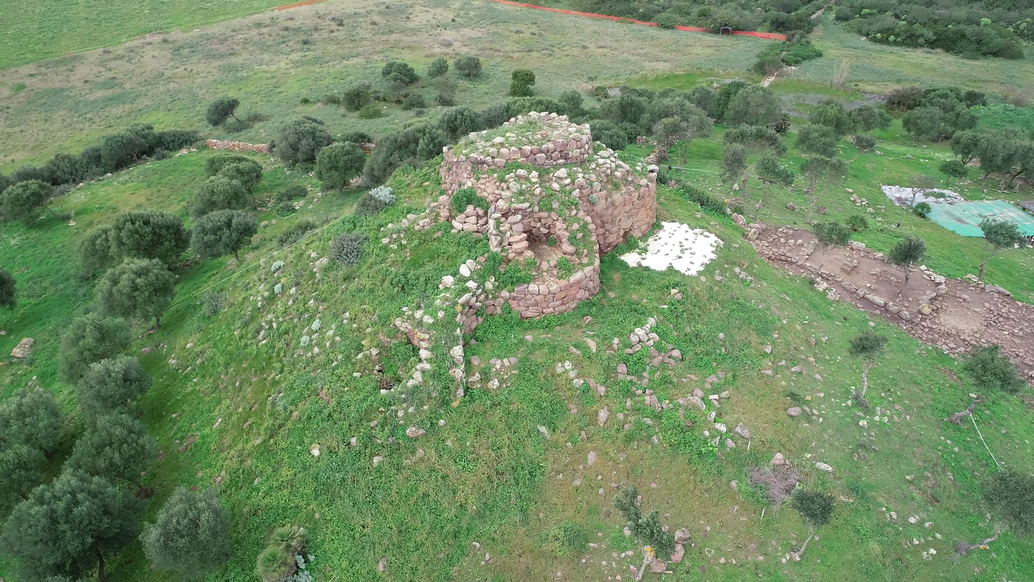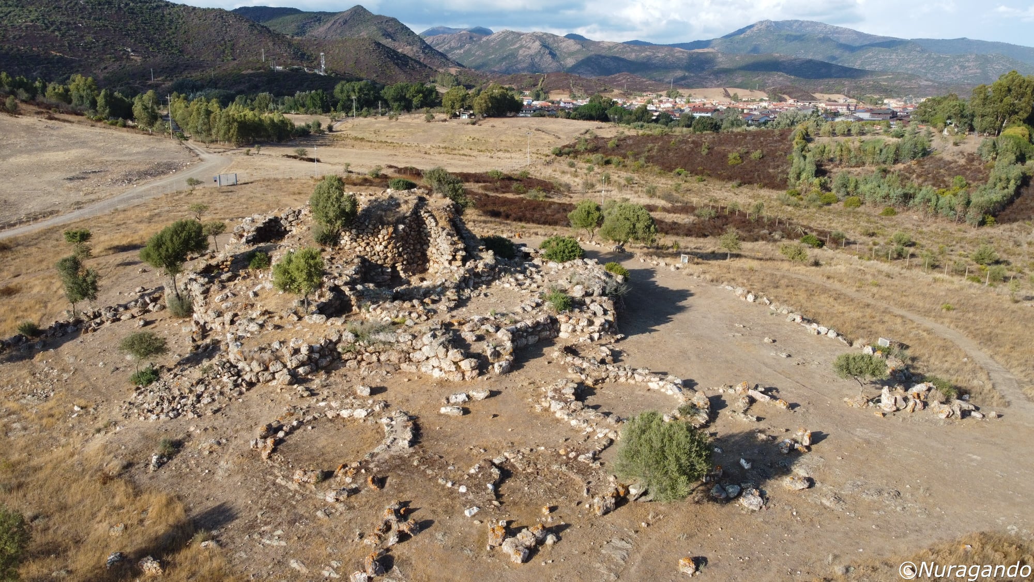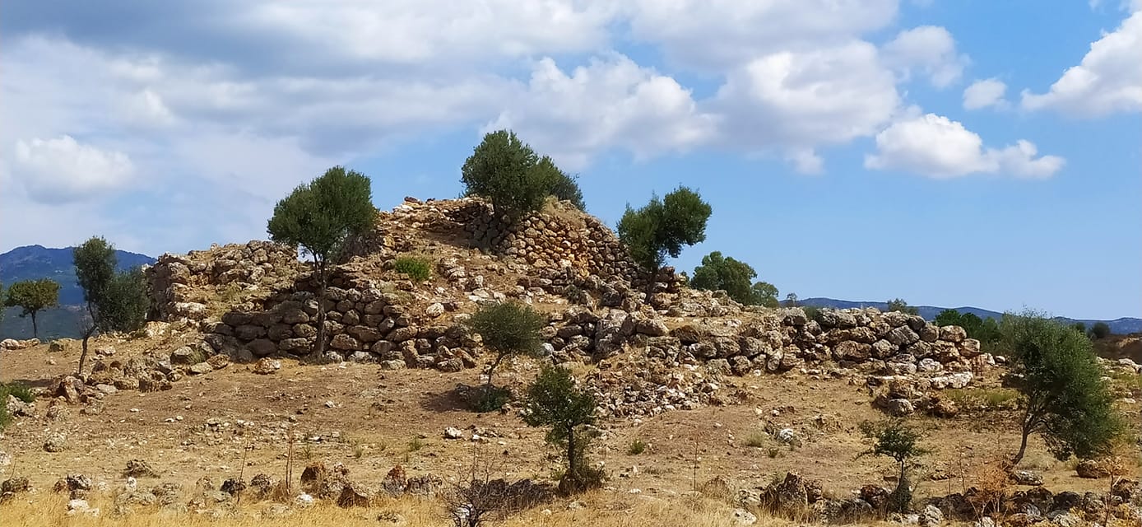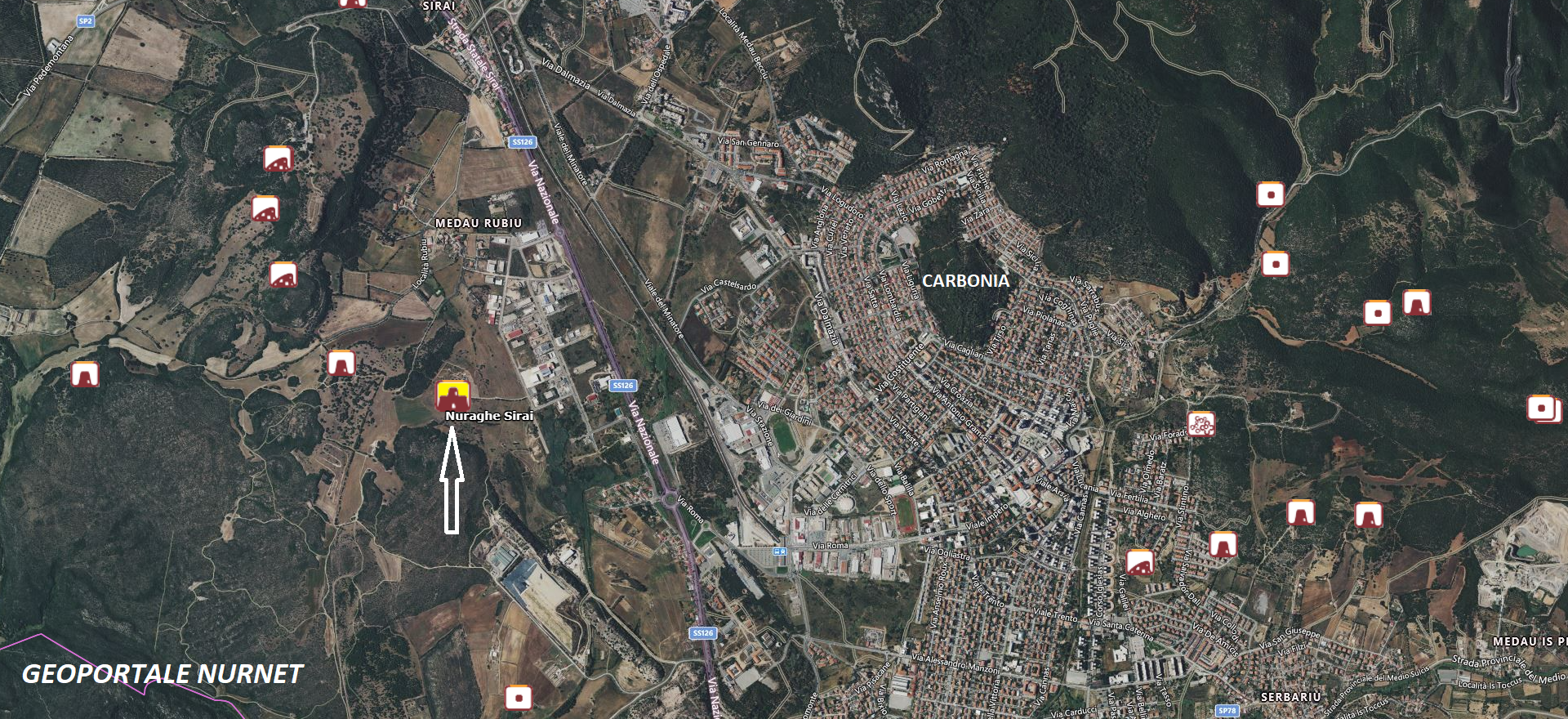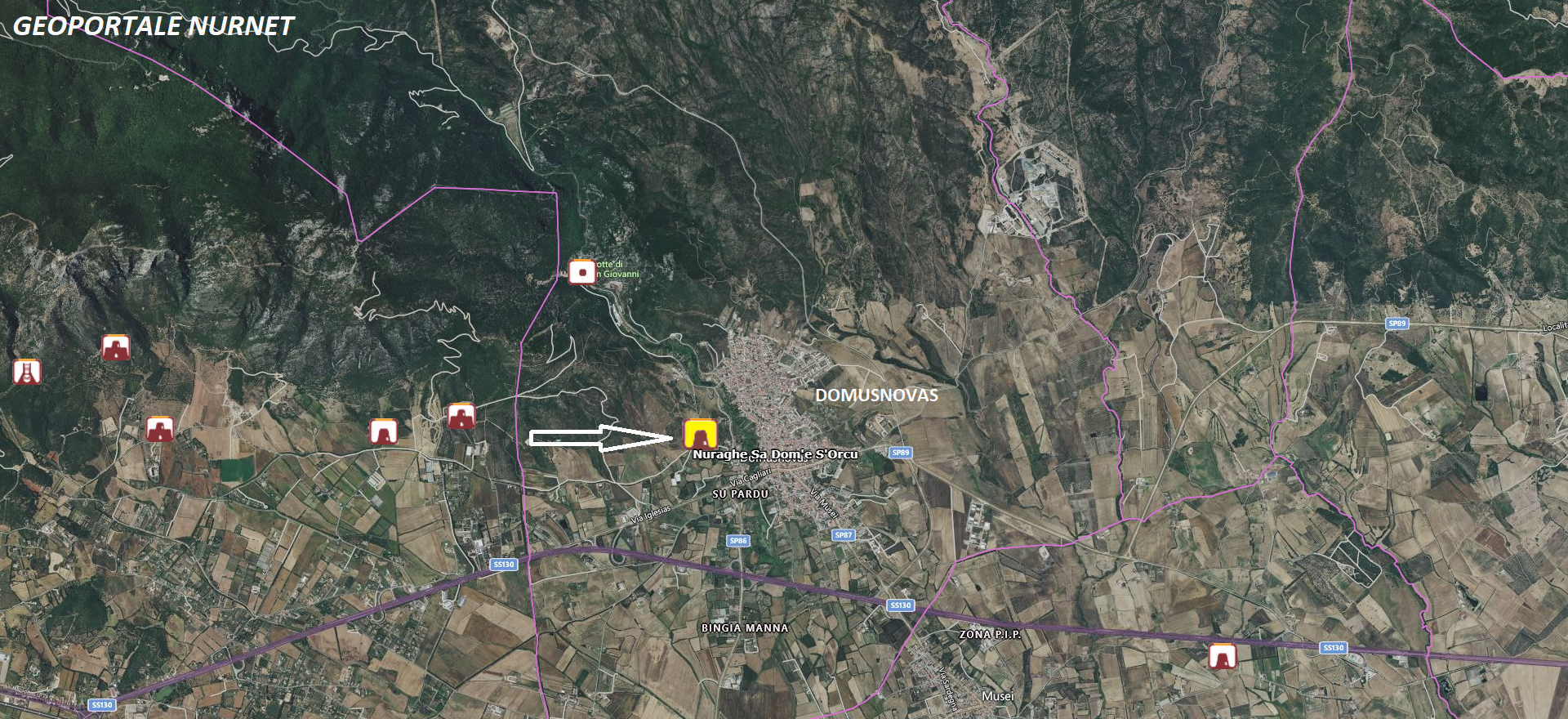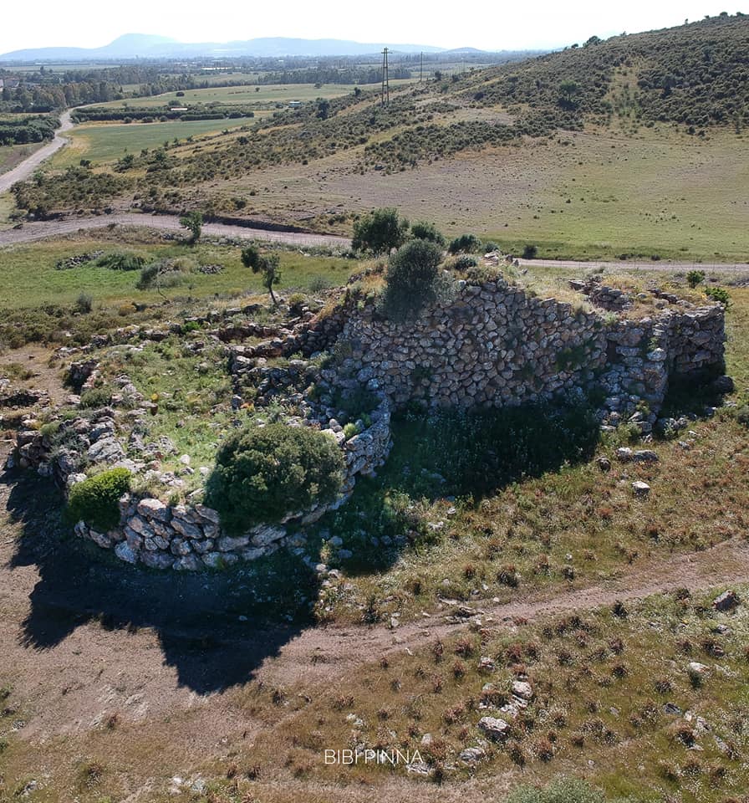28a: It is hypothesized that the nuraghe Sirai, located northwest of the town of Carbonia, consists of a central tholos and 4 surrounding towers with an inner courtyard. Surrounding it is a large village made up of numerous huts used also in the Punic and Roman periods, protected by a massive system of walls up to 6 meters thick. Great importance is given to the discovery of a workshop for glass processing within the village.
The nuraghe Sa Domu ‘e s’Orku, located in the territory of Domusnovas, consists of a tholos tower enclosed in a courtyard, which in turn is protected by a curtain wall equipped with five other towers. The entrance is located to the south and leads into a small courtyard where there are some rooms that are used for metal casting, as deduced from the bronze casting scraps found all around. The central tower has an elliptical plan, and inside, to the right, the staircase leading to the upper floor branches off.
The photos of the nuraghe Sirai are by Massimiliano Piras and Andrea Mura-Nuragando Sardegna, while the one of the eponymous archaeological park is by Diversamente Sardi. The photos of the nuraghe Sa Domu ‘e s’Orku are by Bibi Pinna and Andrea Mura-Nuragando Sardegna.


