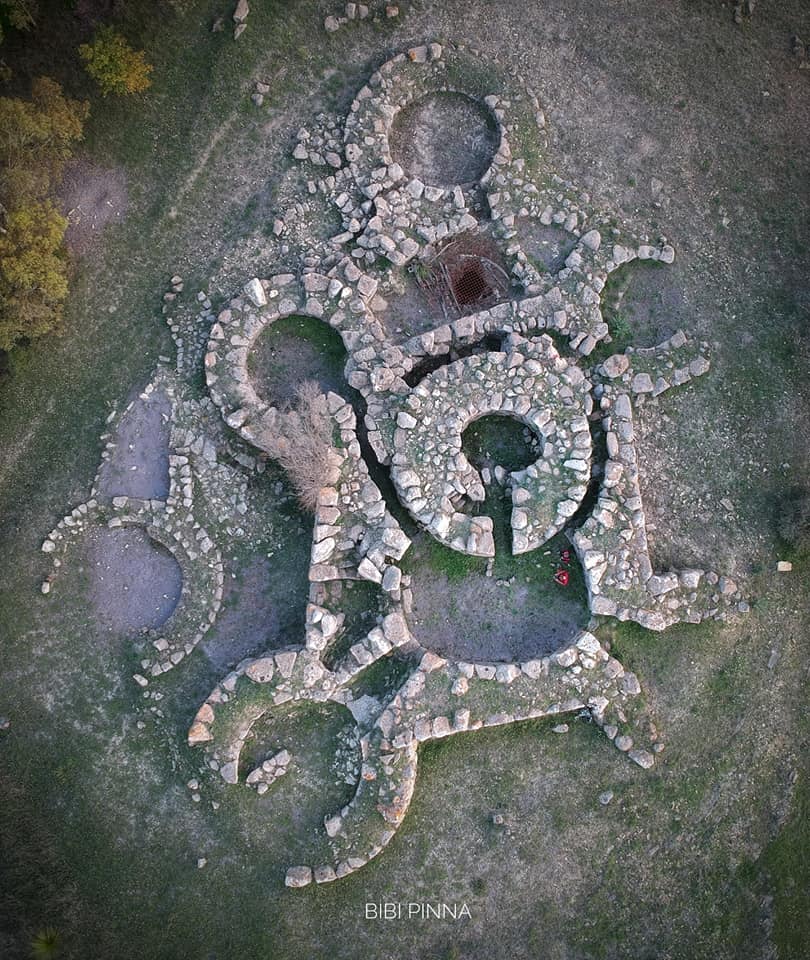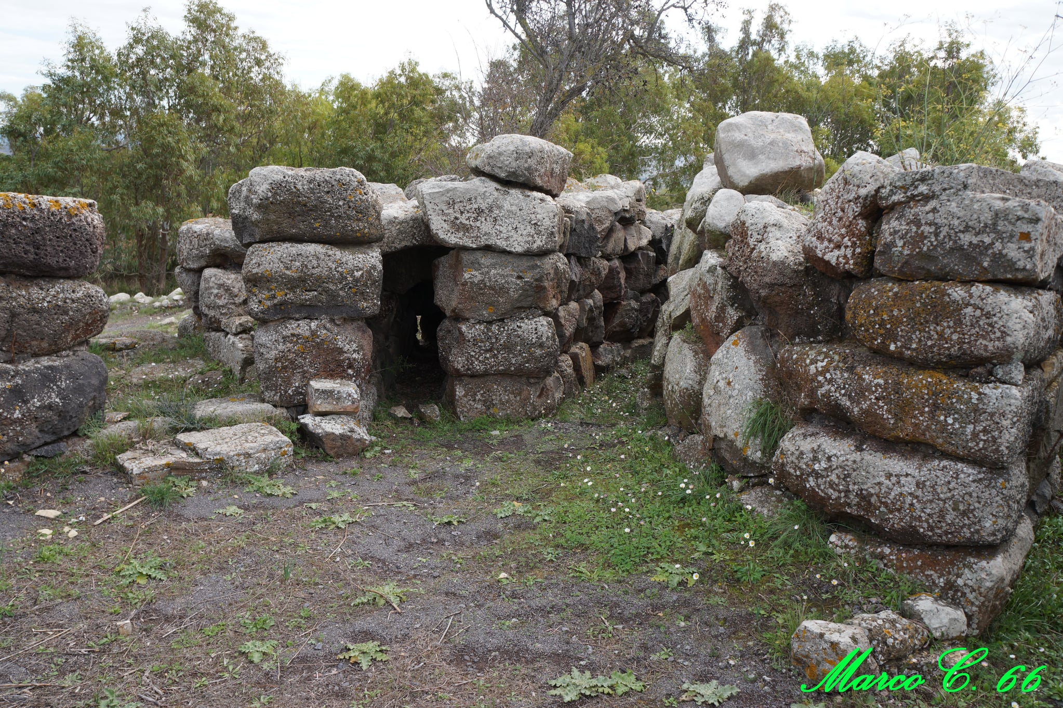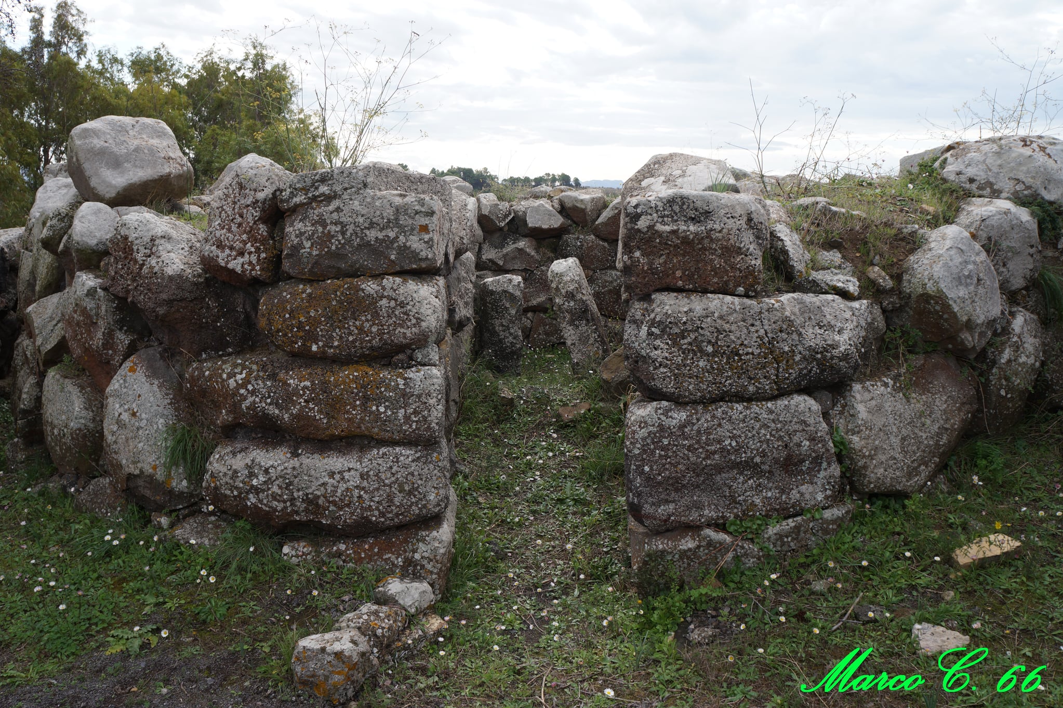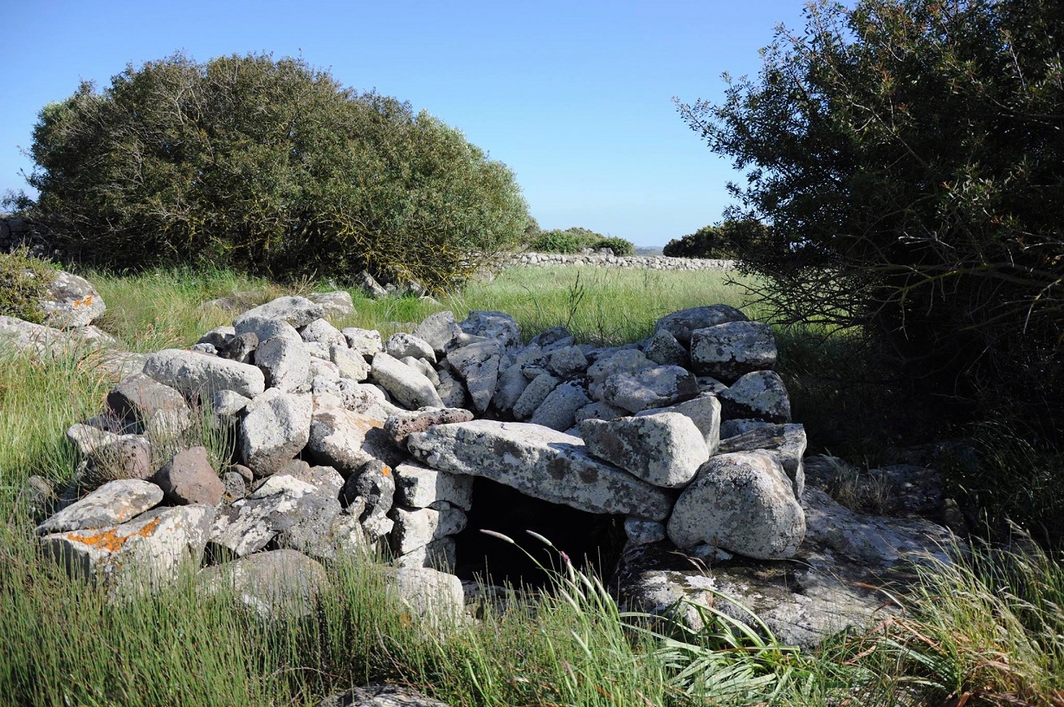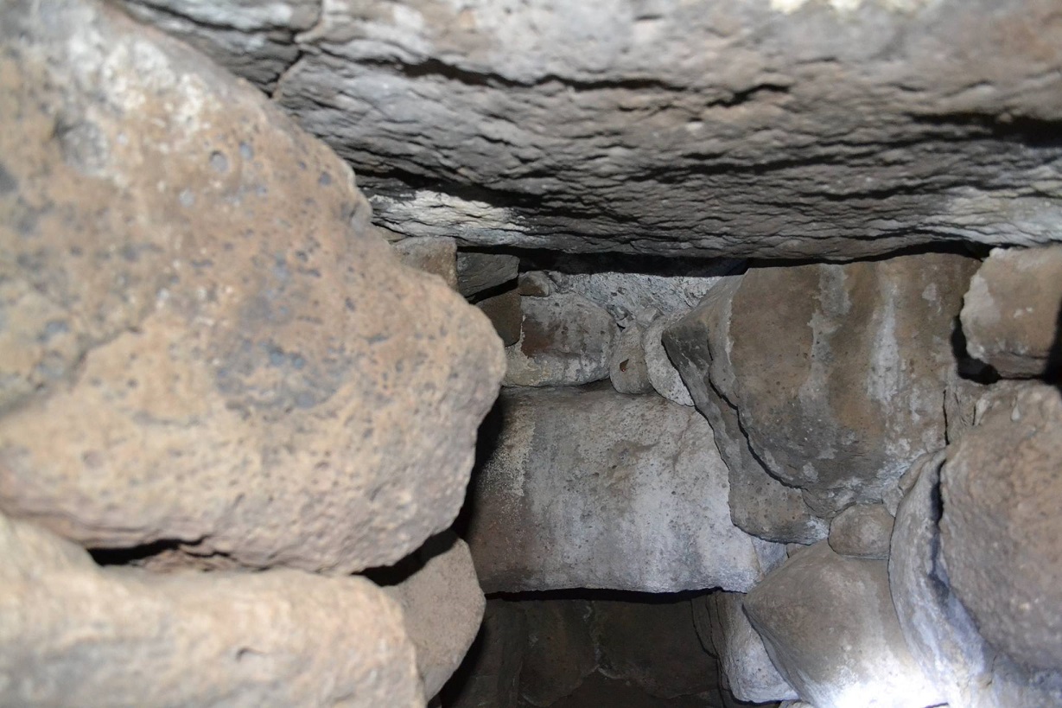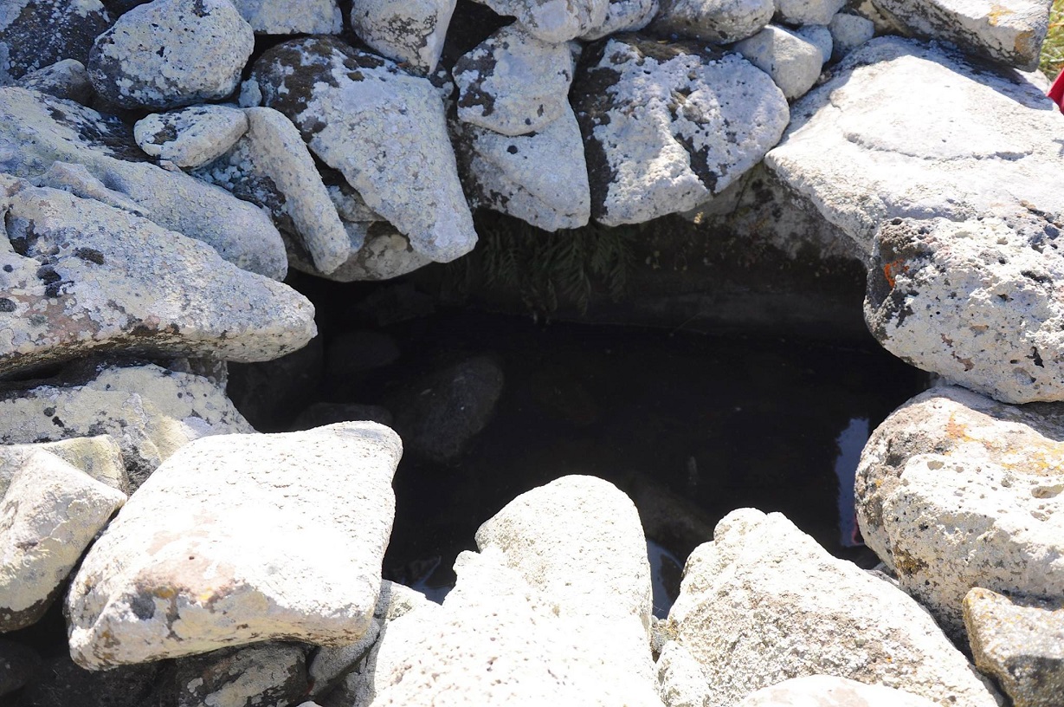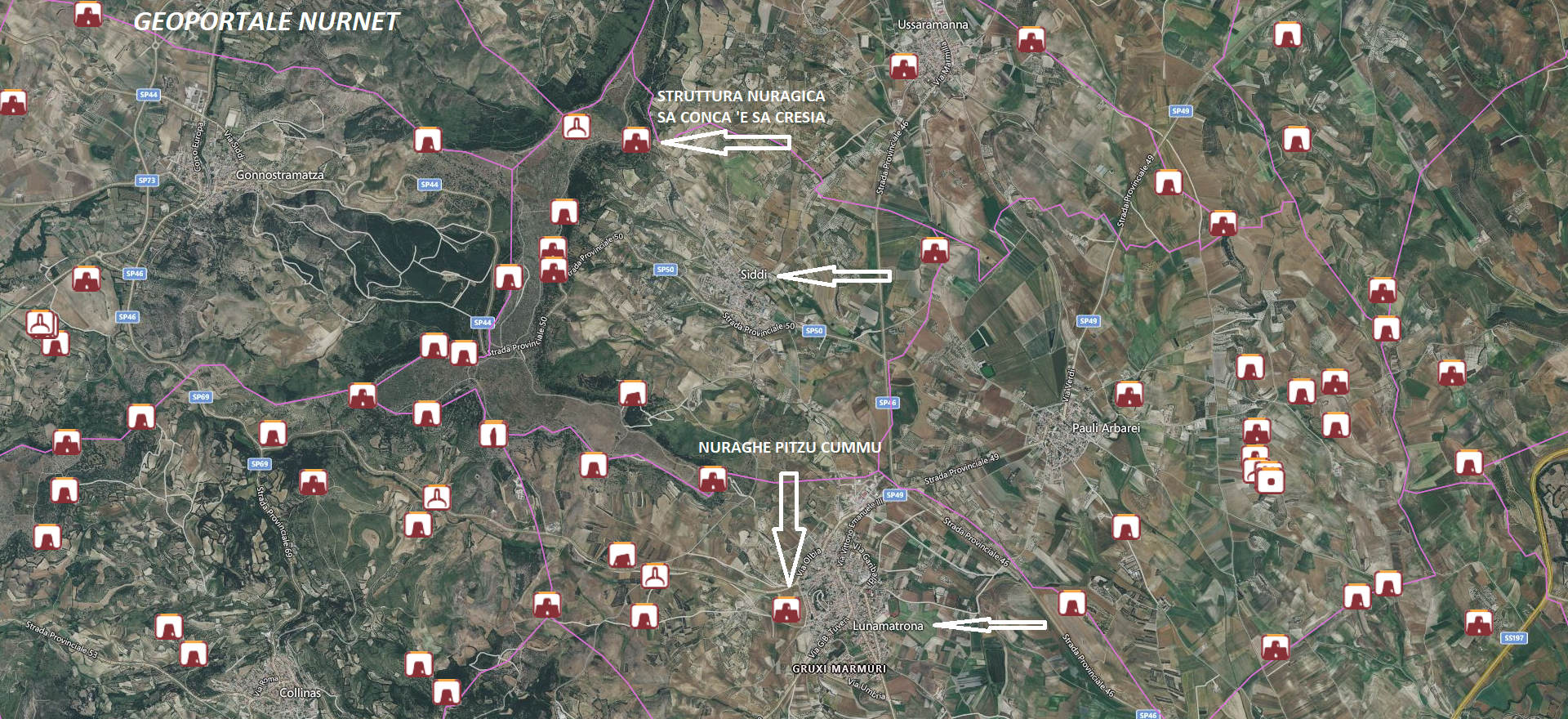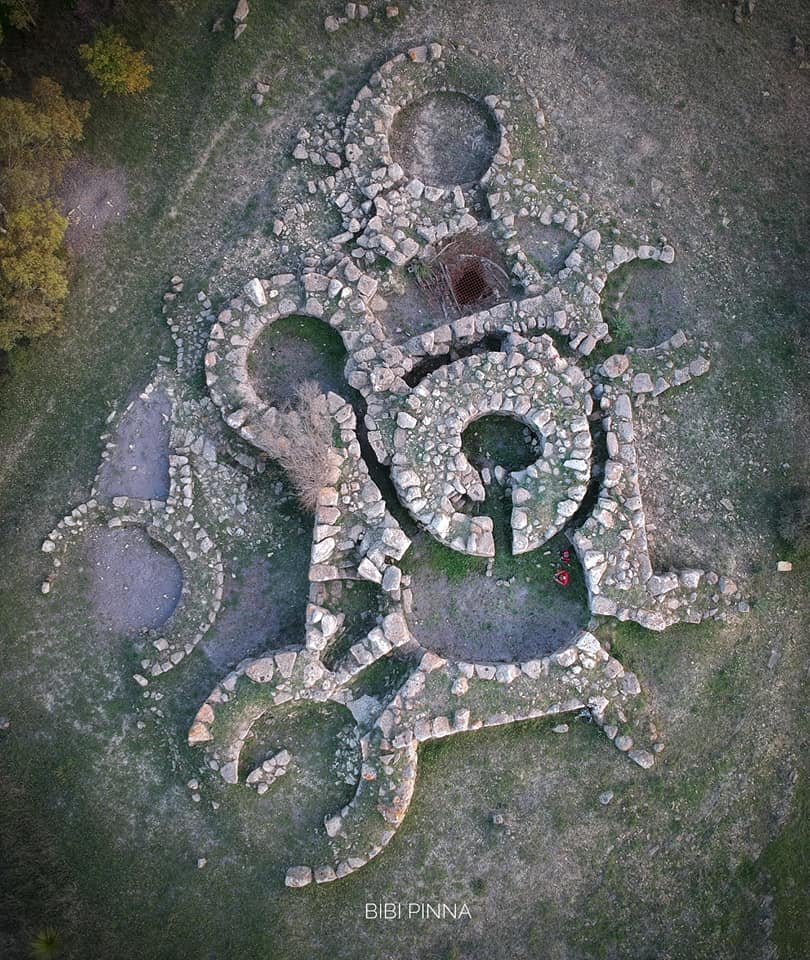21b: The “Pitzu Cummu” of Lunamatrona is a complex nuraghe “located on an isolated hill (205 m above sea level) surrounded by a steep slope. The nuraghe is built with layers of basalt stone. It was constructed during the Bronze Age. It has the shape of a quadrilateral with four towers, plus a central tower and the curtain walls. It was abandoned before the Final Bronze Age and was reoccupied in Punic and Byzantine times (VI – VII century A.D.).” (Monumenti Aperti)
The complex nuraghe Sa Conca ‛e sa Cresia originated as a corridor nuraghe in the Middle Bronze Age and was renovated to a tholos in the Recent Bronze Age. It was the subject of landscaping in the surrounding areas in the nineties. From the tholos, access was made to corridors, dug by tomb raiders, that lead inside the tholos. Outside, two elliptical vaulted constructions, now in ruins and of unclear purpose, are noted to the West and South.
The photos of the nuraghe Pitzu Cummu in Lunamatrona are by Andrea Mura-Nuragando, Bibi Pinna, and Marco Cocco; those of the nuraghe and the nuragic structure of Sa Conca ‘e sa Cresia in Siddi are by Romano Stangherlin, Alessandro Pilia, and Simona Manias.
