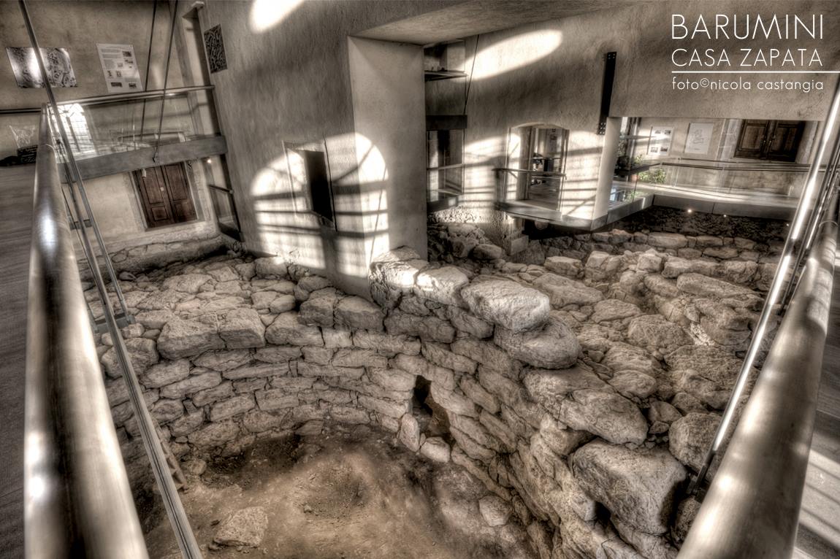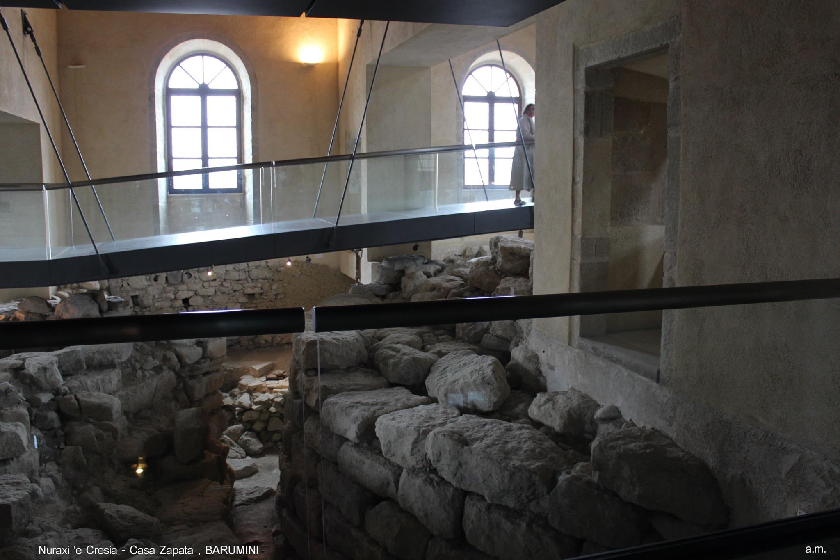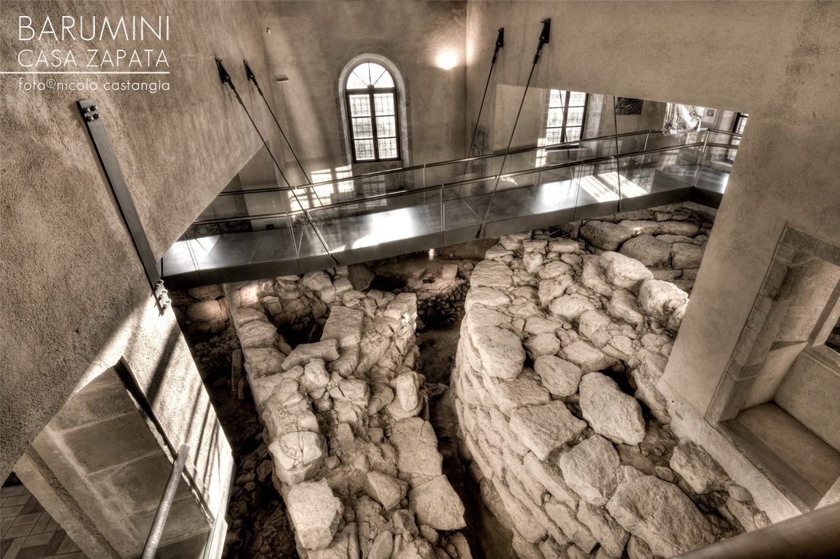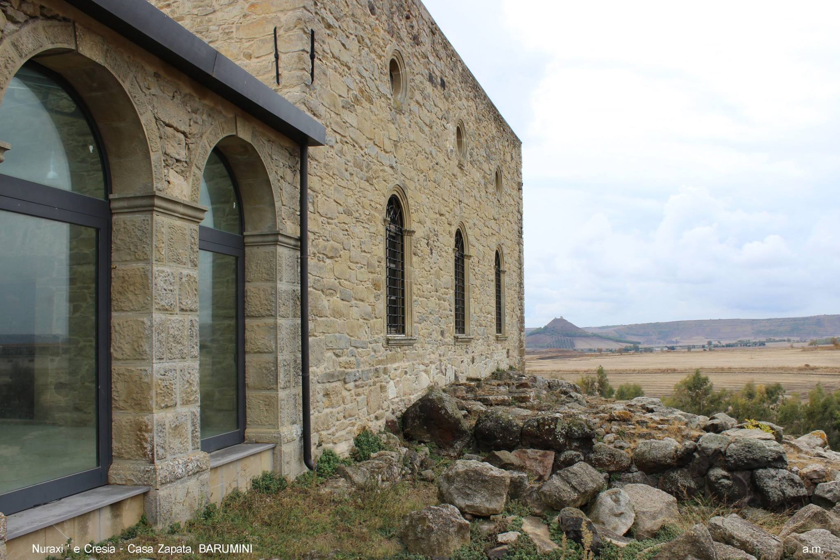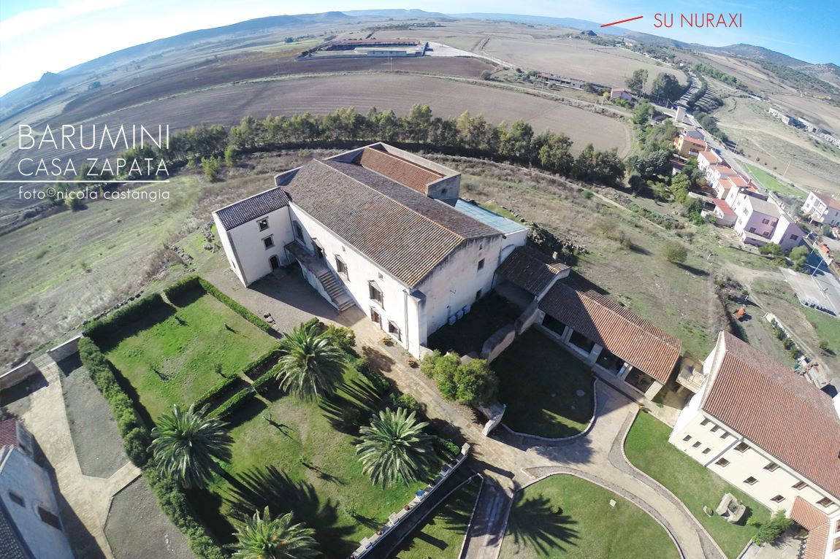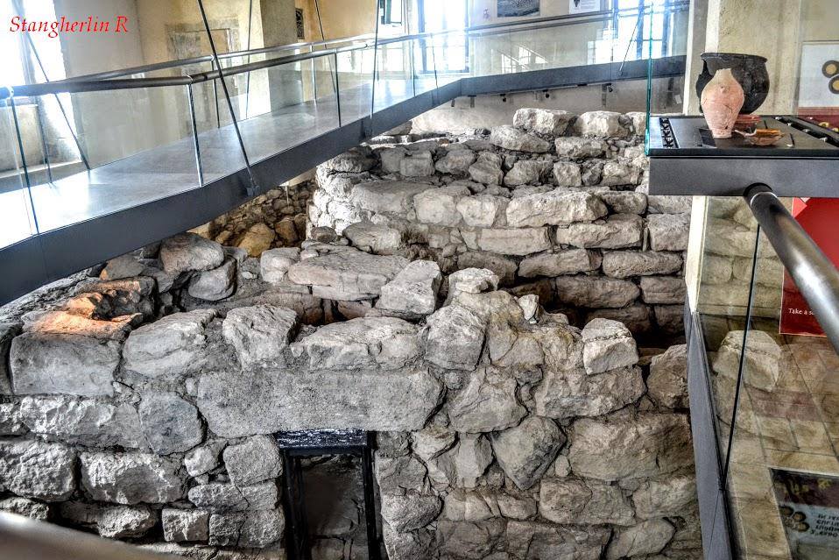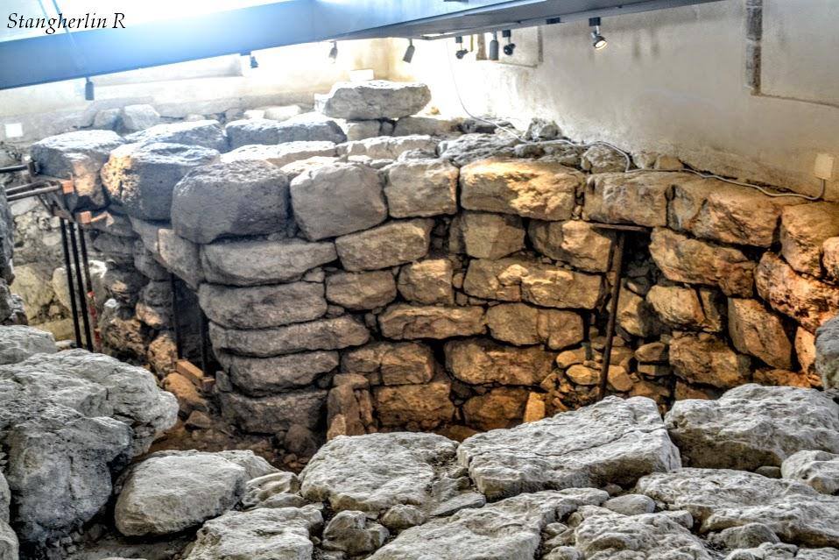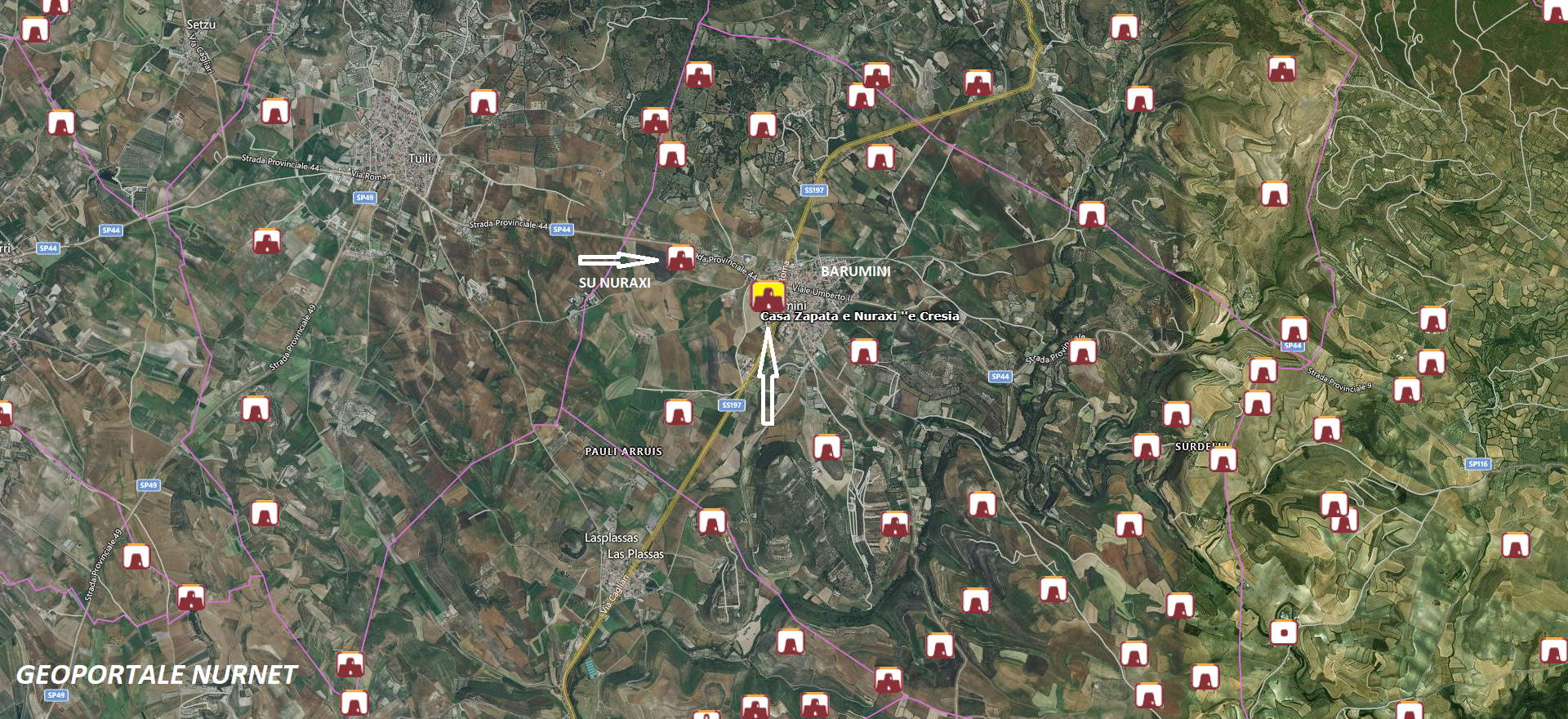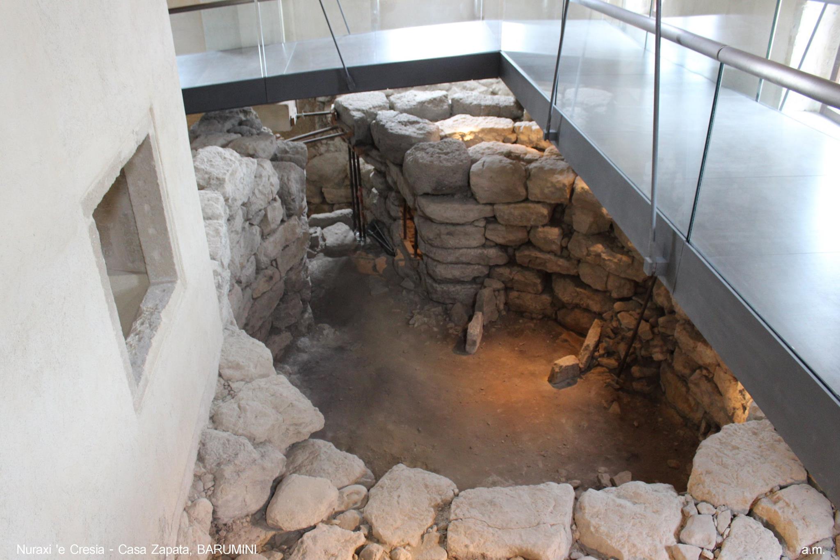In the 1990s, it was discovered that the Zapata palace was built over the well-preserved remains of a nuragic settlement that archaeologist Giovanni Lilliu named Nuraxi ‘e Cresia. Thanks to a highly impactful architectural restoration project developed by architect Pietro Reali, both the baronial palace and the underlying nuraghe, appropriately brought to light, have become the site of a museum complex, inaugurated on July 29, 2006.
“Su Nuraxi ‘e Cresia” is a complex trilobate nuraghe, consisting of a central tower, around which three perimeter towers are arranged, connected by straight curtain walls. It also has the peculiarity of being equipped with 2 courtyards, one inside the trilobate bastion, equipped with a well, and one outside connected to the first by an architraved entrance located in the southeast curtain wall. Archaeological excavations carried out since 2005 in the external courtyard have uncovered the original flooring of the structure, consisting of a pavement that we know dates back to the Late Bronze Age thanks to the materials found there. Excavations inside Casa Zapata and on the southern side also reveal the presence of a double outer wall and a village settlement structure.
The photos of “Nuraghe ‘e Cresia” beneath the Casa Zapata in Barumini are by Nicola Castangia, Antonio Malandrone, and Romano Stangherlin.