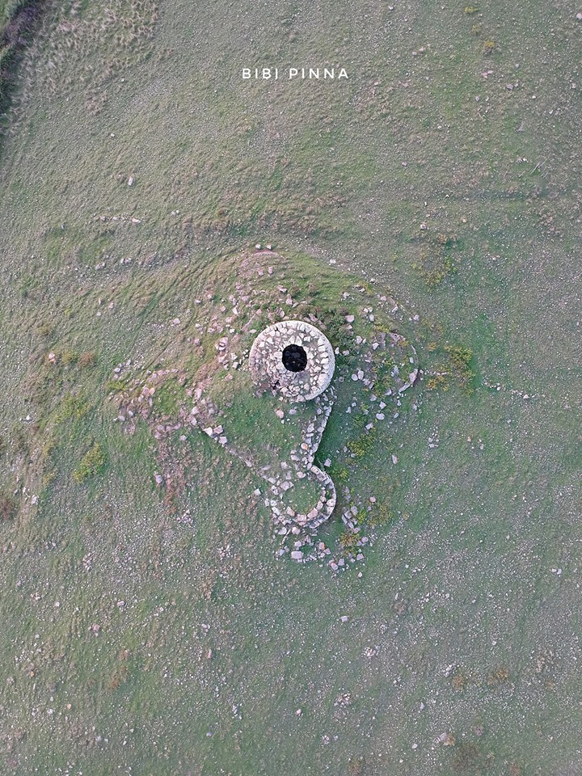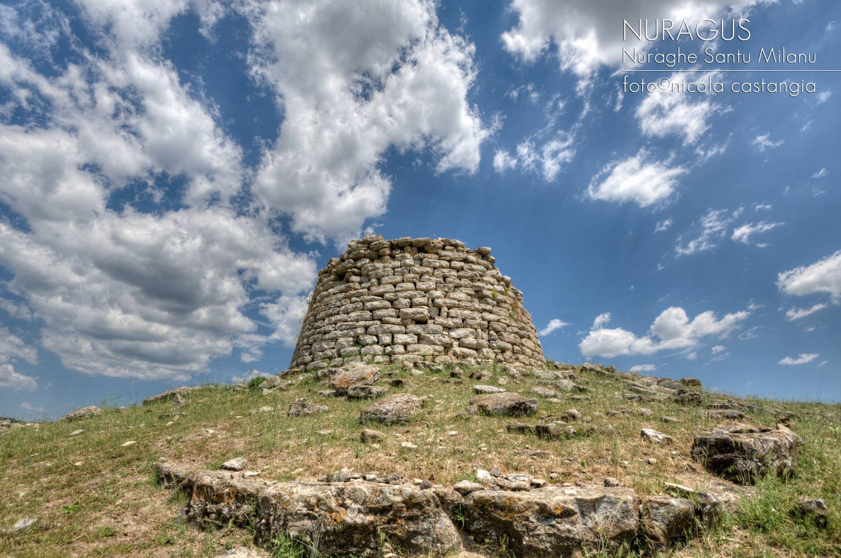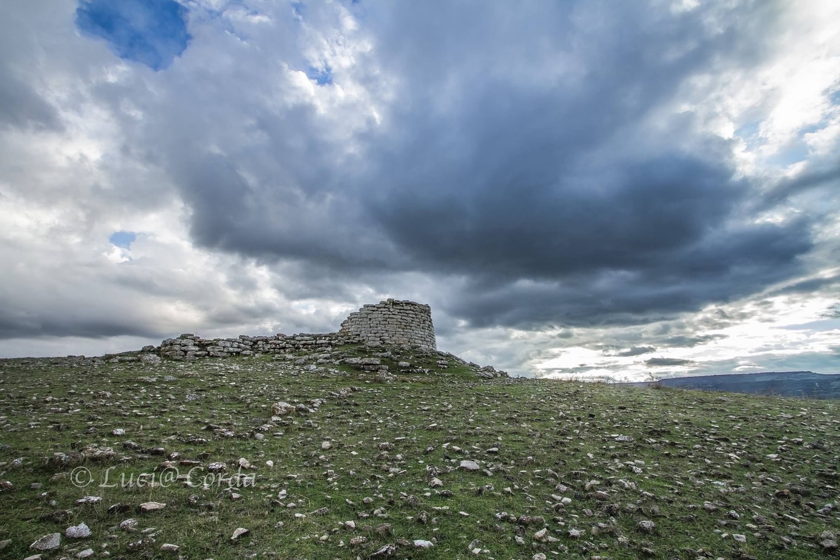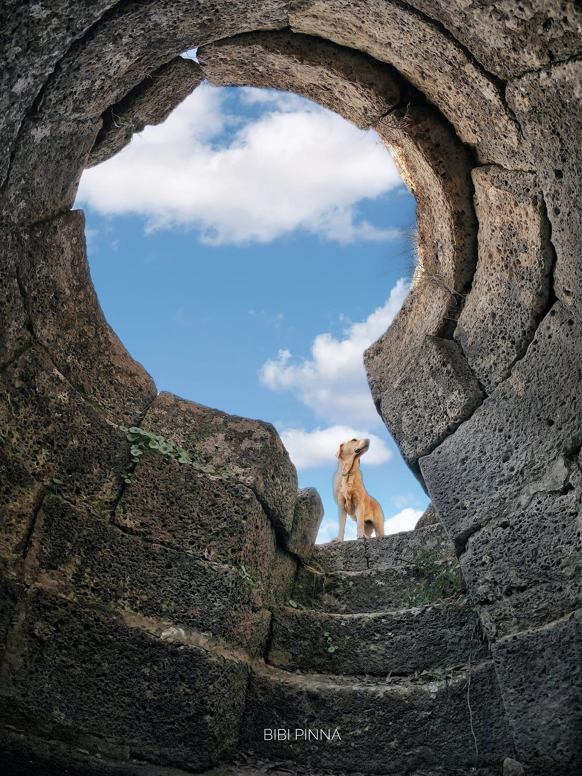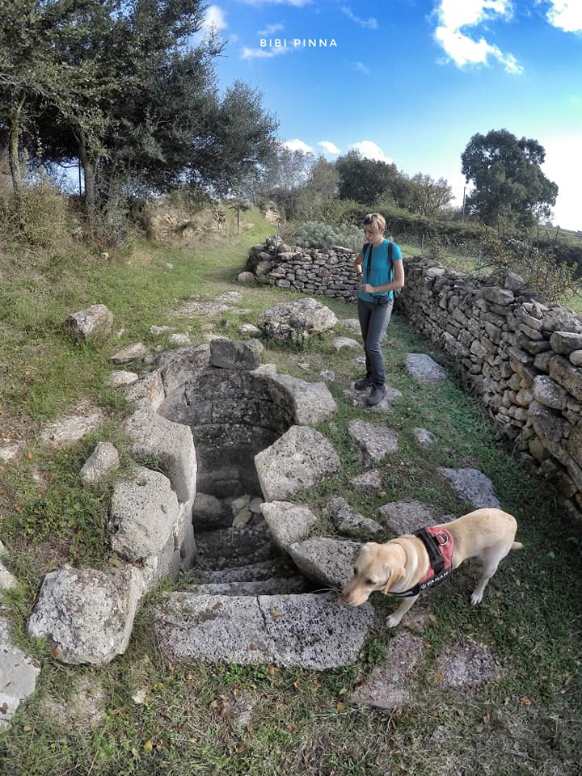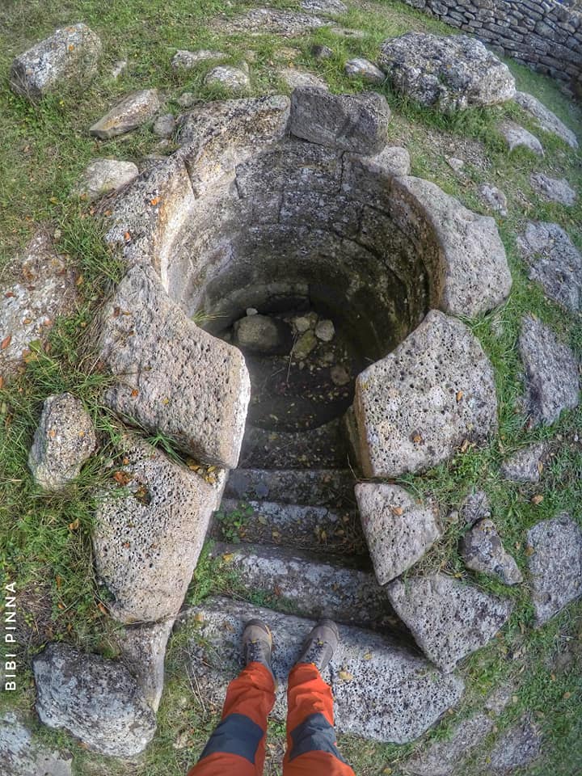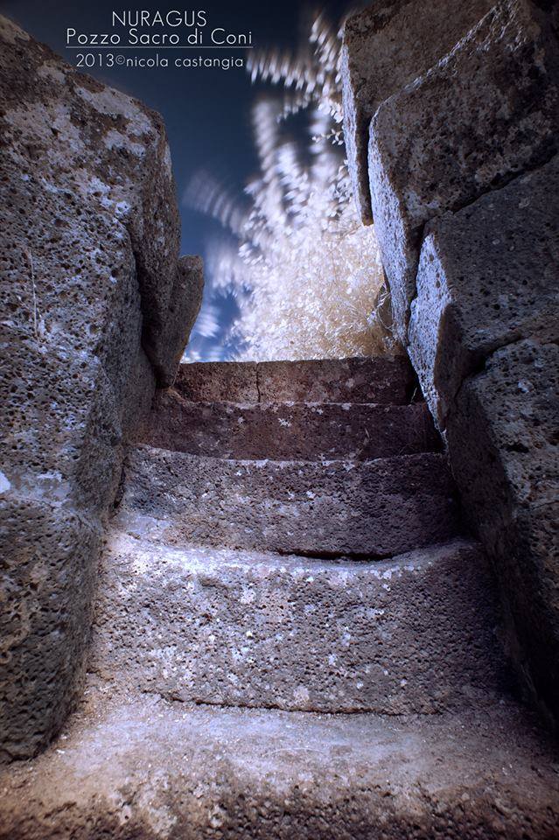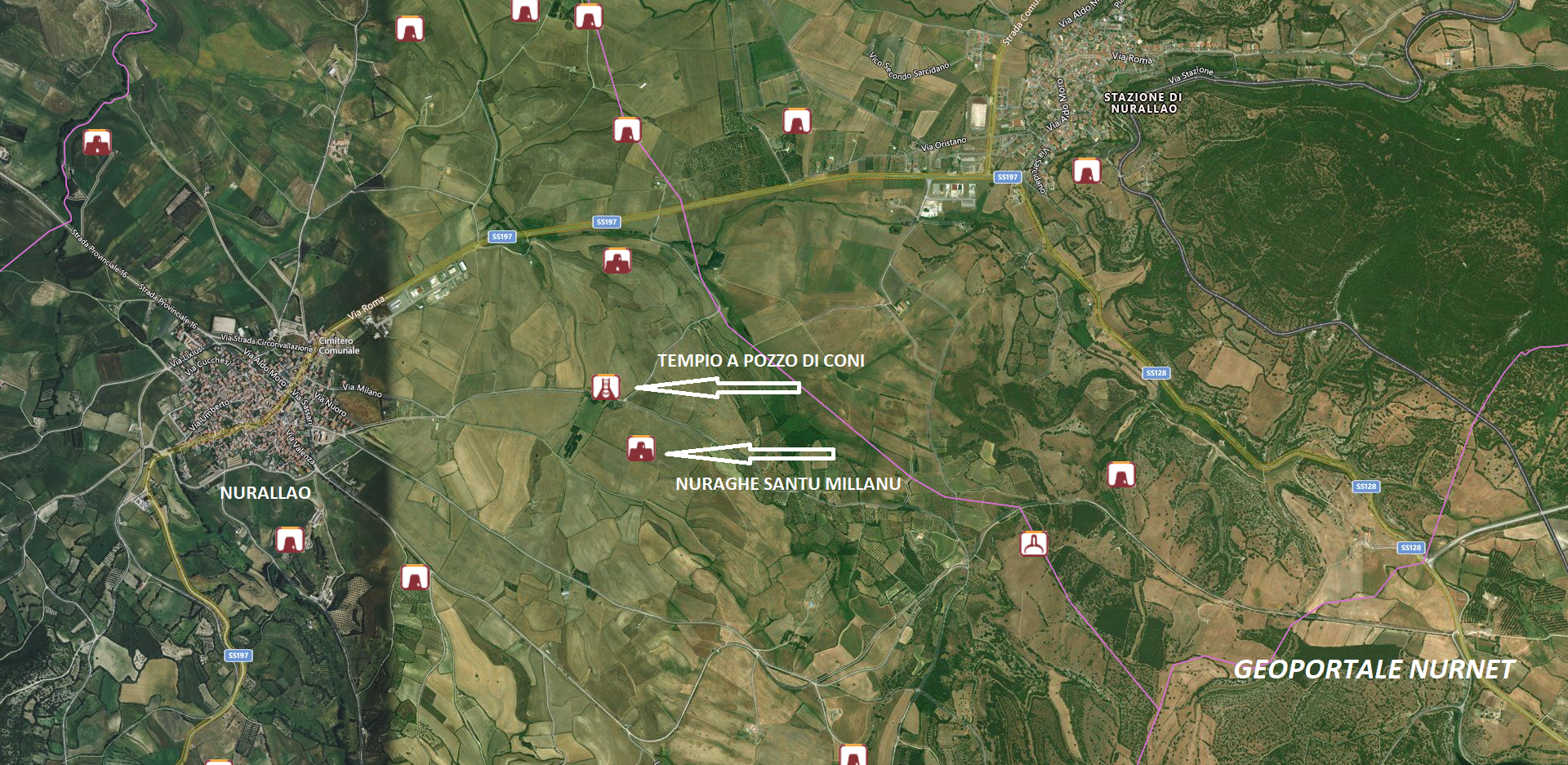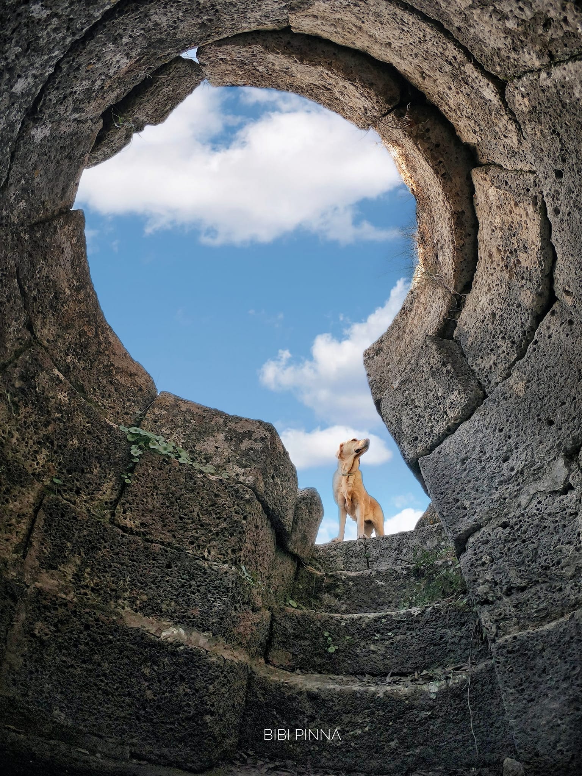17 and 20 b: The nuraghe Santu Millanu, in Nuragus, “consists of a central tower and a barely identifiable quadrilobed bastion on the ground. The keep, made of large limestone blocks, roughly hewn and arranged in regular rows, rises – on the collapse plane – for about 6 m. The entrance, quite underground, presents inside – just above the lintel – a small cell that opens onto the corridor and faces the front of the nuraghe. The central chamber, almost circular, bordered by three niches arranged in a cross, has on the walls – at a height slightly above that of the entrance lintel – six holes (0.40 m on each side) functional for fastening the support beams of a wooden loft. On the entrance wall, corresponding to the niche d., the entrance of the chamber staircase opens, leading to a small auxiliary room and which, probably, originally continued towards the upper chamber. The auxiliary room, circular, communicates with the chamber through a small window. At the current state, an exact reading of the plan layout of the bastion is impossible. Surrounding are traces of a Nuragic village with Roman-era overlap.” (Sardegna Cultura)
The well temple of Coni is located in the homonymous marl basin, situated at the foot of the Valenza hill, in the historical region of Part”e Alenza, between Marmilla and Sarcidano. Made with basalt blocks in pseudo-isodomic work, although lacking a vestibule, it repeats the classic architectural scheme of Nuragic wells. The monument consists of a descending staircase protected by a corridor (2.60 m in length) and an underground chamber that houses the spring vein.
The photos of the nuraghe Santu Millanu, in Nuragus, are by Bibi Pinna, Nicola Castangia, and Lucia Corda. Those of the well temple of Coni, also in Nuragus, are by Bibi Pinna, Nicola Castangia, and Francesca Cossu.