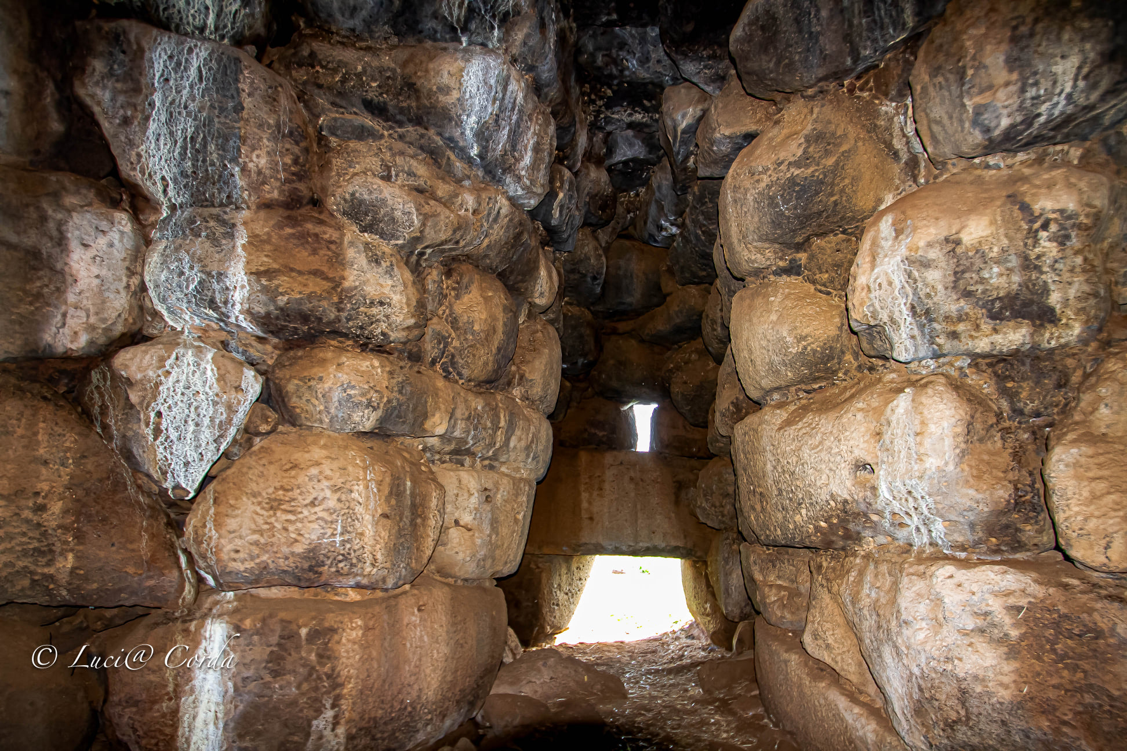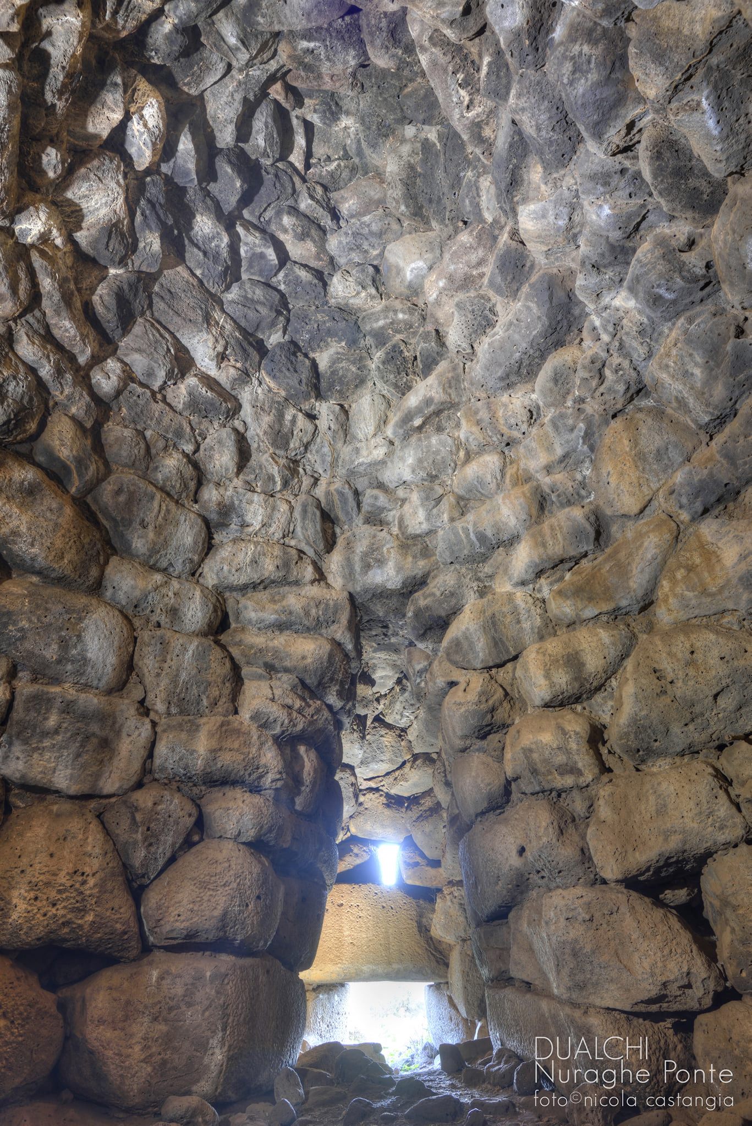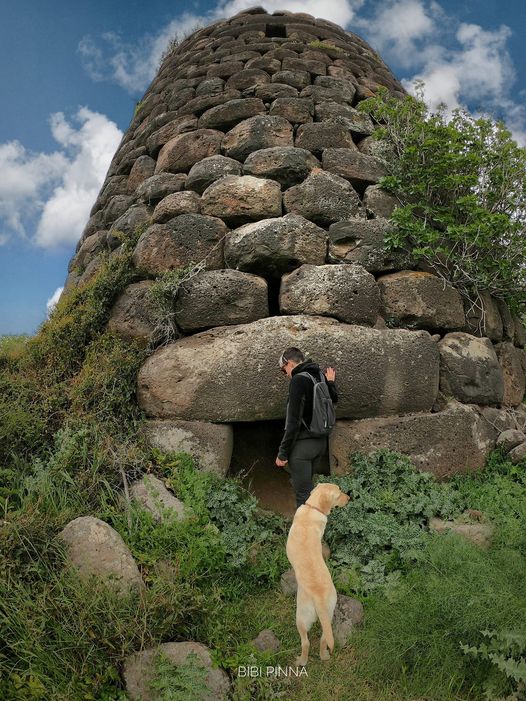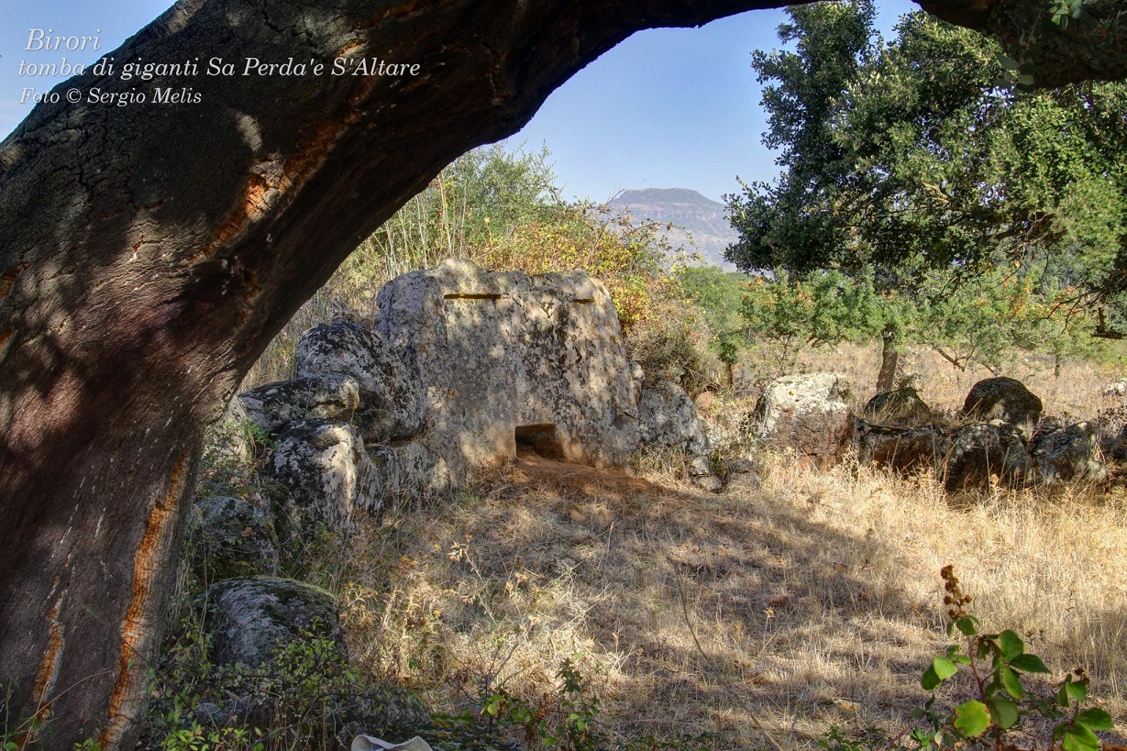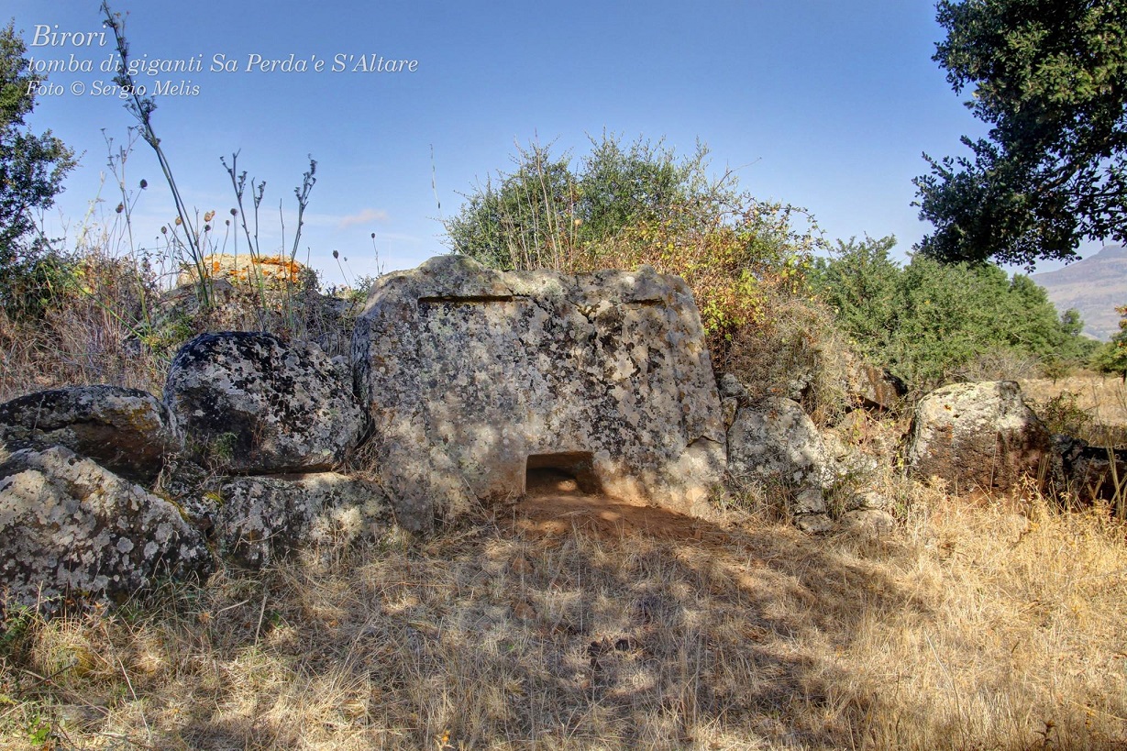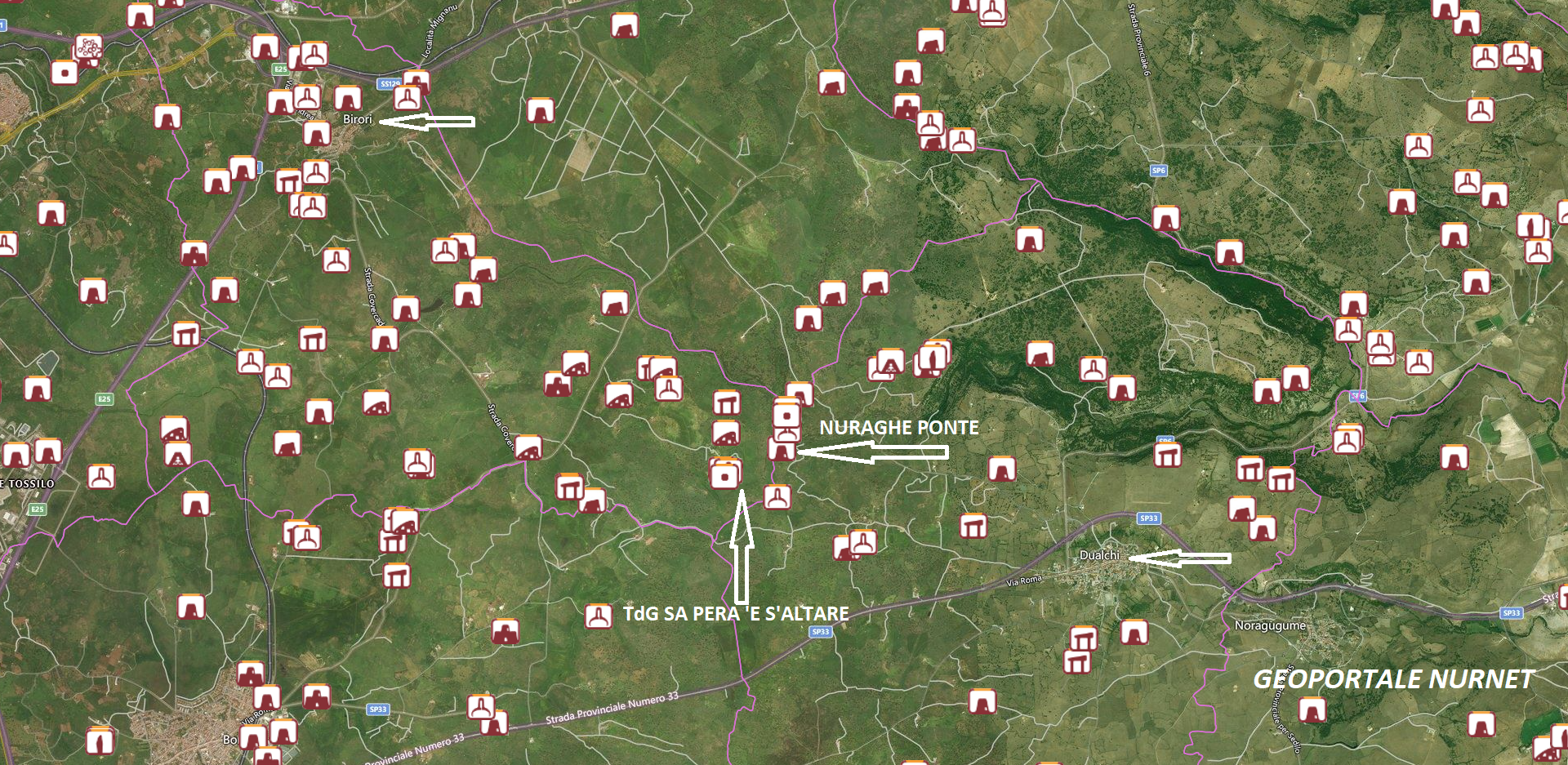10 g: The nuraghe Ponte o Pontes, in Dualchi, consists of a circular tower, about 11.80 m high, built at the base with large polyhedral blocks, only roughly hewn, on which well-worked stones of decreasing size rest upwards until reaching the level of the window of the first floor: from this height, the blocks regain volume becoming perfectly squared in the last rows.
The entrance of the building, oriented to the SE, is characterized by the presence of a large lintel (m. 3.30×0.90×1.85) with an estimated weight of about 16 tons.
The staircase compartment, with a pointed section and equipped with 26 steps, leads in a spiral to the upper floor.
The entrance corridor leads into the central chamber which preserves the intact “tholos” (alt. m 8.6) made with well-connected stones arranged in regular rows with the aid of numerous supporting wedges.
The tomb of giants Sa Perda ‘e s’Altare, in the territory of Birori, features a semicircular exedra oriented to the SE, bordered by large orthostatic slabs. In the center of the exedra, the truly majestic lower part of the arched stele is visible. Another arched fragment of the stele lies overturned on the tomb.
About twenty meters to the northwest, the remains of a second megalithic burial can be found, which has been largely destroyed by a dry stone wall that has cut across it transversely.
The photos of the nuraghe Ponte o Pontes, in Dualchi, are by Lucia Corda, Nicola Castangia, Bibi Pinna, Maurizio Cossu, and Istoria de Pedra. Those of the tomb of giants Sa Perda ‘e s’Altare, in Birori, are by Sergio Melis and Nicola Barbicha Tornello.





