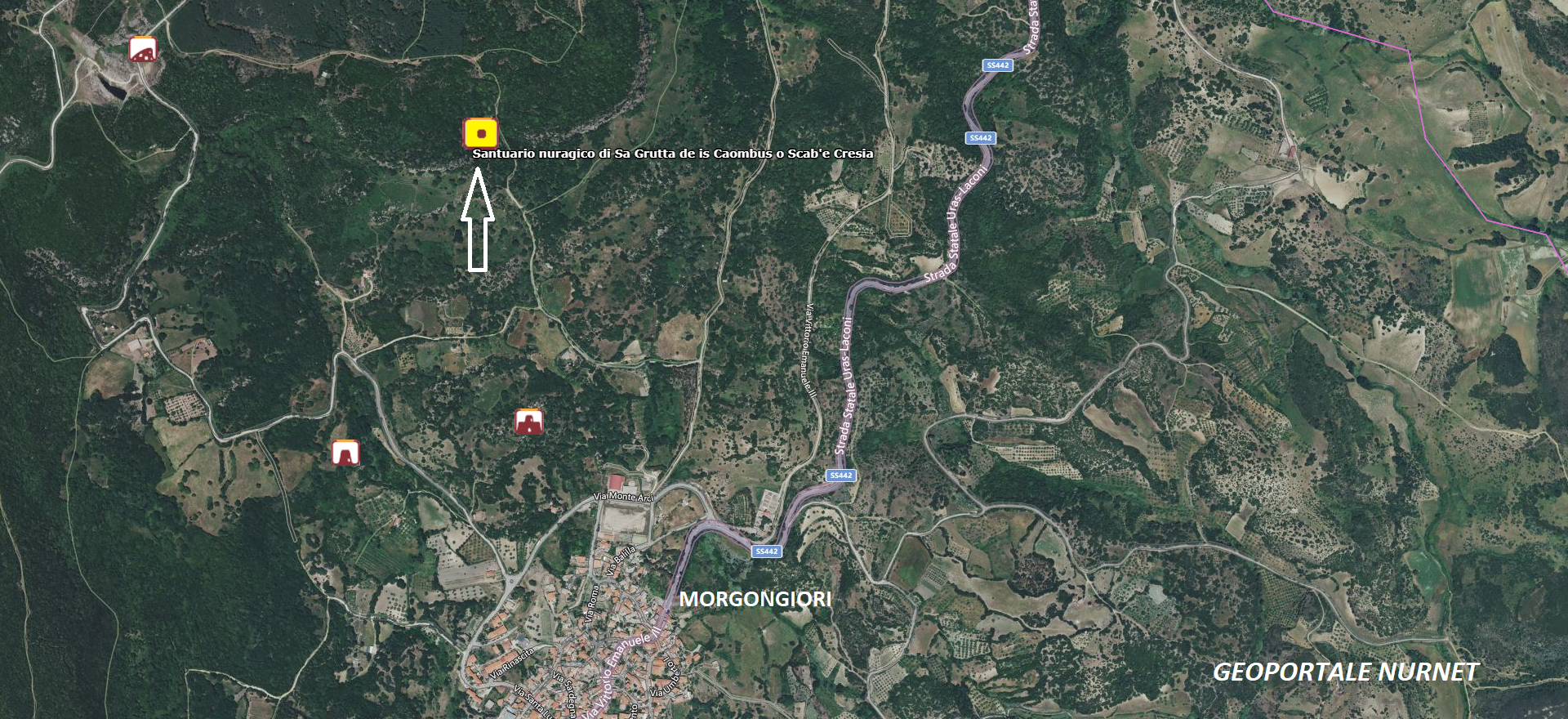Among the archaeological testimonies of our ancient past, the sanctuary of Scala ‘e Cresia in Morgongiori undoubtedly deserves a prominent place, especially for the aura of mystery that surrounds it and the wild charm of the environment in which it is situated. Below is its description taken from guide no. 57 of the “Sardegna Archeologica” series, edited by Emerenziana Usai and Raimondo Zucca and published by Carlo Delfino in July 2015:
“The sanctuary of Scala ‘e Cresia is certainly one of the most significant monuments in the Oristano area and in Sardinia. The archaeological area is located within the volcanic complex of Monte Arci, situated in southwestern Sardinia, in a natural environment of rare beauty, where the archaeological asset happily combines with the landscape asset. The temple, carved into a wall of harsh Pliocene dacites, is reached through paths of Mediterranean scrub and holm oaks that also extend in front of the rock face. The hypogeal sanctuary of Scala ‘e Cresia, commonly referred to in the past as Sa Domu or Sa Grutta de is Caombus, is located in the Masoni Mannu region. The significance of the hypogeal temple was highlighted in the 1950s by C. Puxeddu in his census work in the Monte Arci area for his thesis and in the 1960s within studies of caves. The Superintendency showed interest as early as the mid-1970s. The sacred hypogeal nuragic complex consists of a square basalt stone staircase, about 1 meter wide, of which three flights are visible, interspersed with two landings. The stairs, in some steps, feature raised circular indentations interpretable as cup marks. The symbolism, the staircase that resembles the stepped structure of the well temples, the infernal and arcane environment, suggest the presence of a nuragic hypogeal temple. Outside, near the presumed main entrance, there is a circular megalithic construction with a nuragic tholos, presumably in close connection with the well, which was excavated in the late 1990s by the Archaeological Superintendency of Cagliari, conducted by Emerenziana Usai with Maria Lucia Atzeni. The construction has a diameter of 5.40 meters and a remaining height of 2.90 meters. It is oriented along the NE axis and leans against the East wall of a rocky spur. Inside the room, five niches are carved into two rows, at 0.40 meters and 1.20 meters from the paved floor. The presence of these niches, interpretable as cupboards and also found in the meeting huts of Barumini and Santa Vittoria di Serri, where civil and religious acts of the community were celebrated, points towards an interpretation of the megalithic construction as a place for priests and cult officials, a hypothesis already proposed before the scientific investigation and confirmed by excavation elements.”
The photos of the sanctuary of Scala ‘e Cresia are by Alessandro Pilia and Bibi Pinna.











