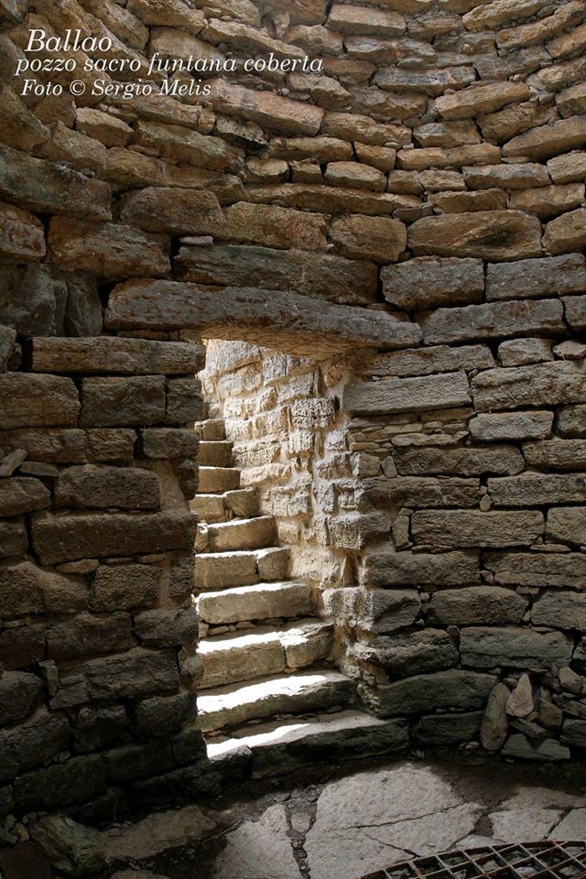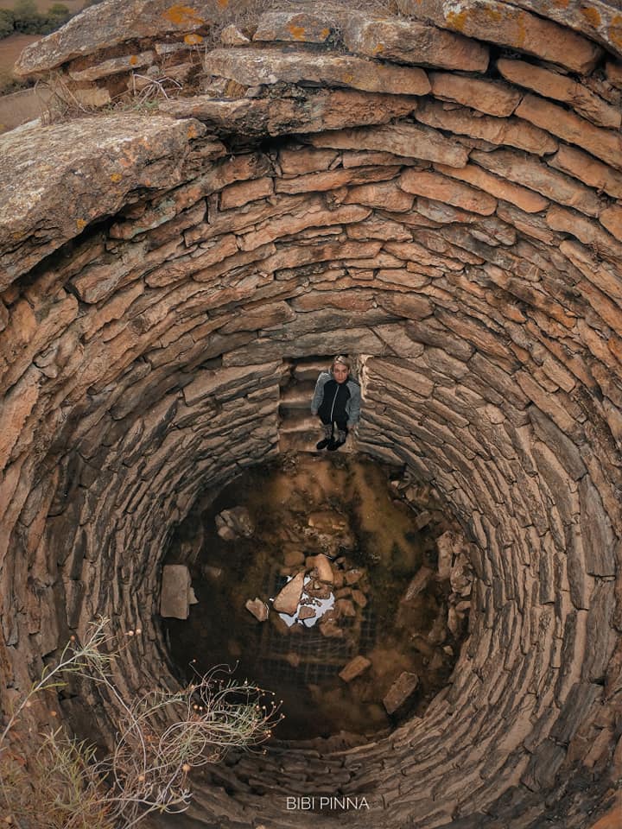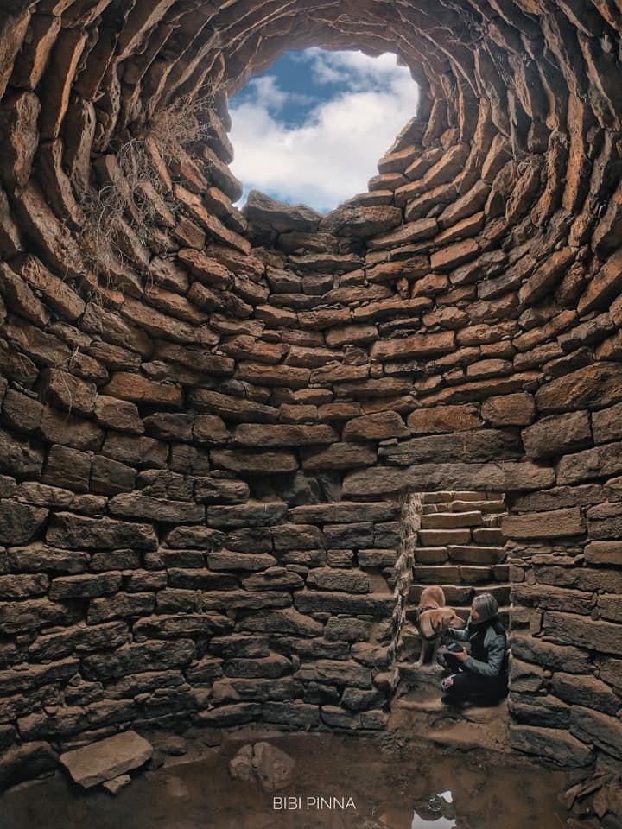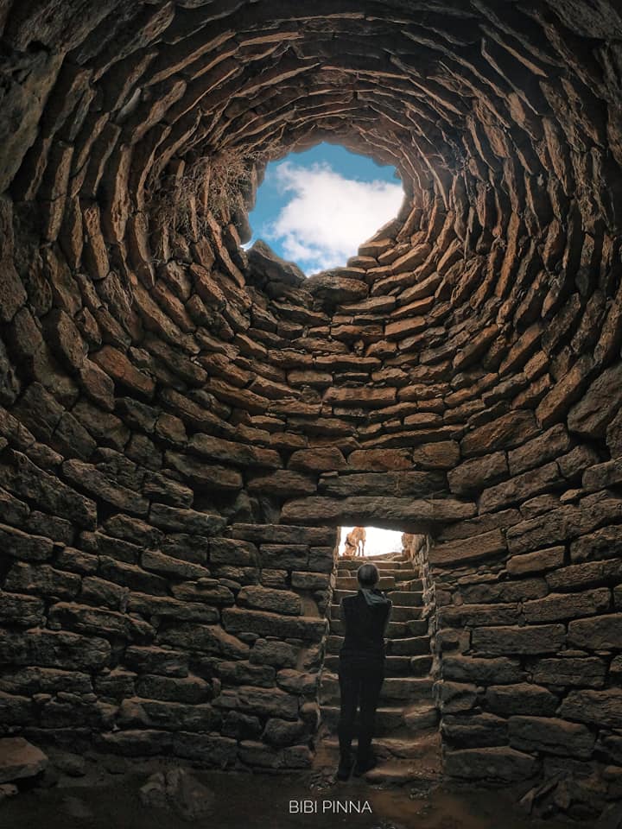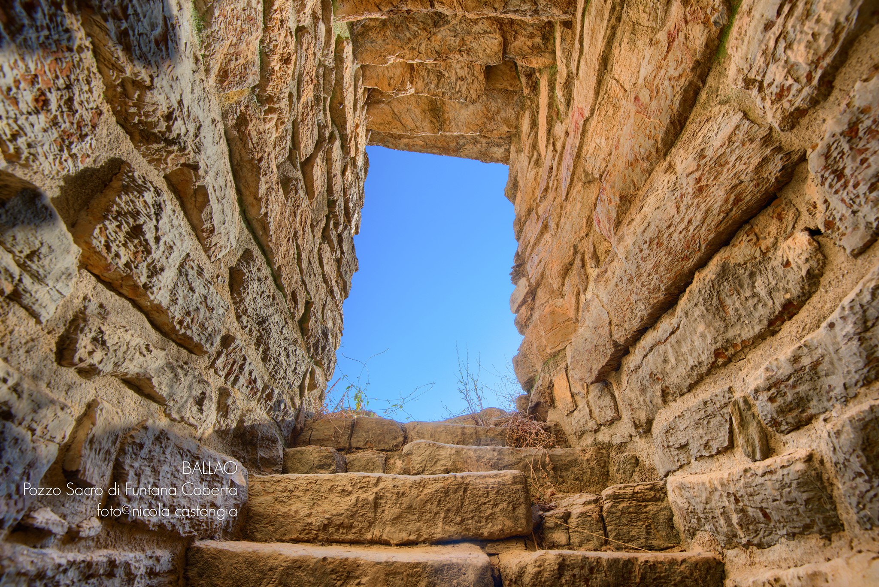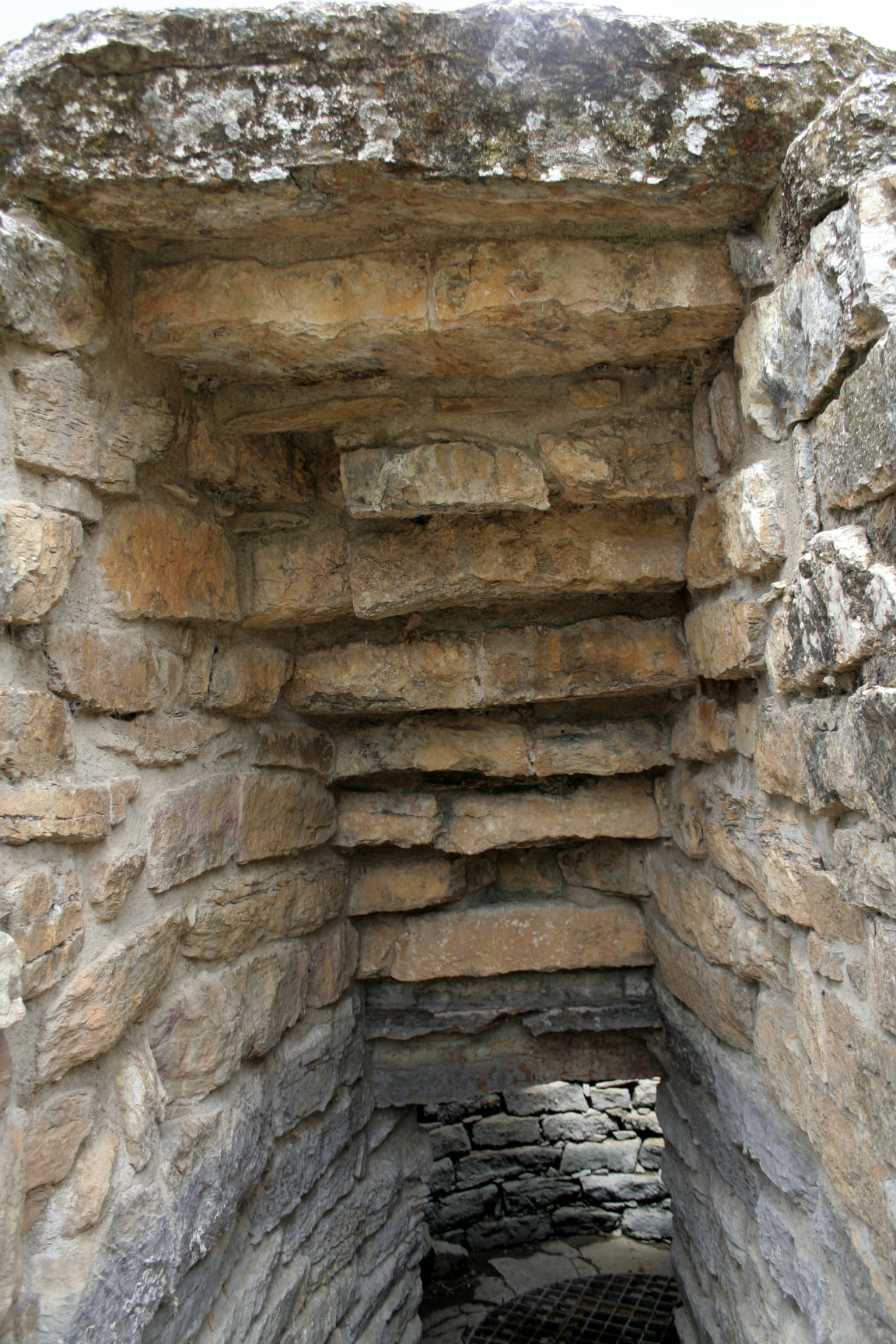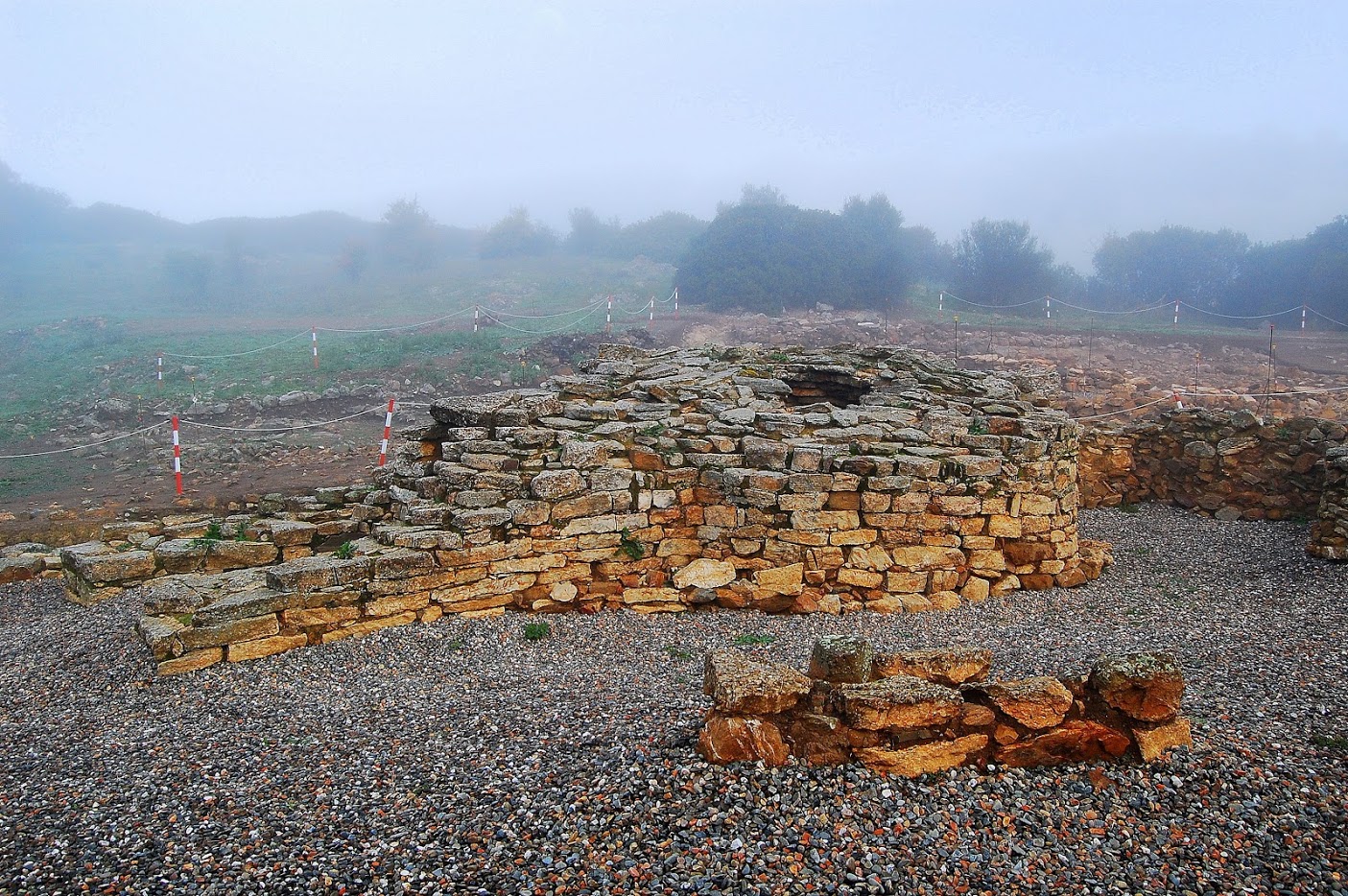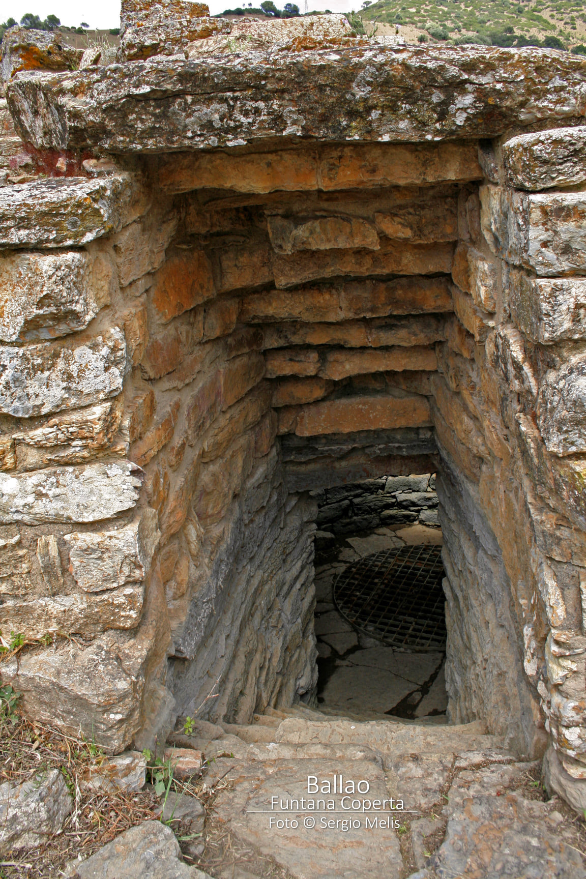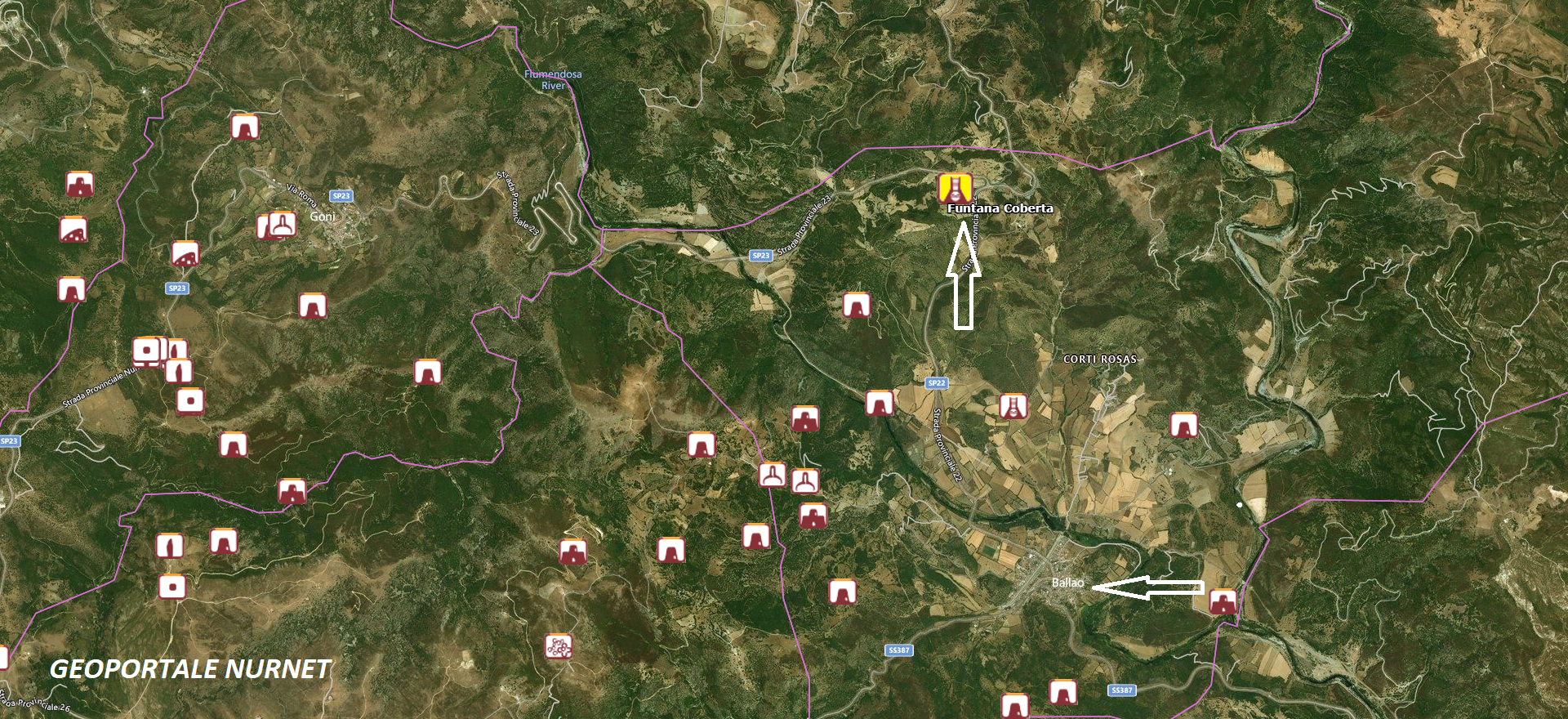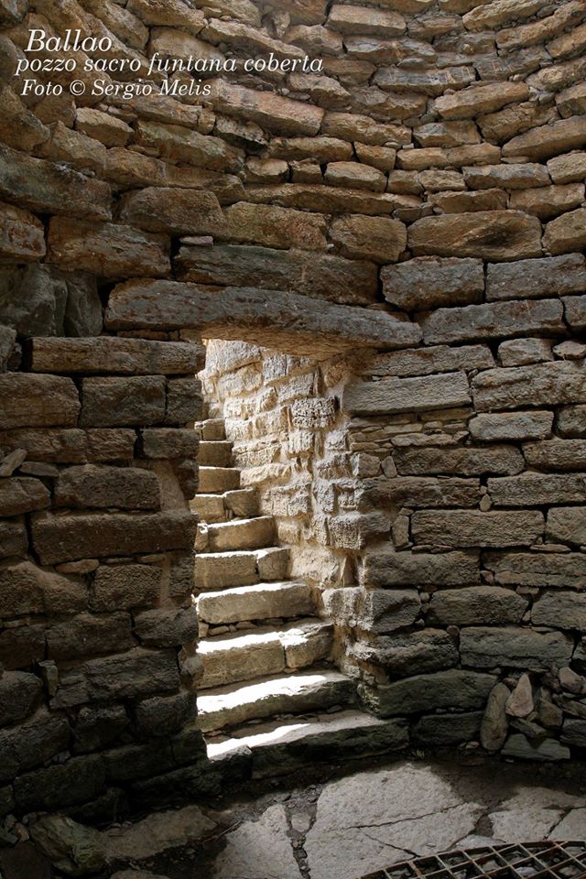27 – The Well Temple of Funtana Coberta, in Ballao, is one of the 31 sites proposed to Unesco as flag bearers of the grandiose nuragic civilization, its history and its vast material testimonies.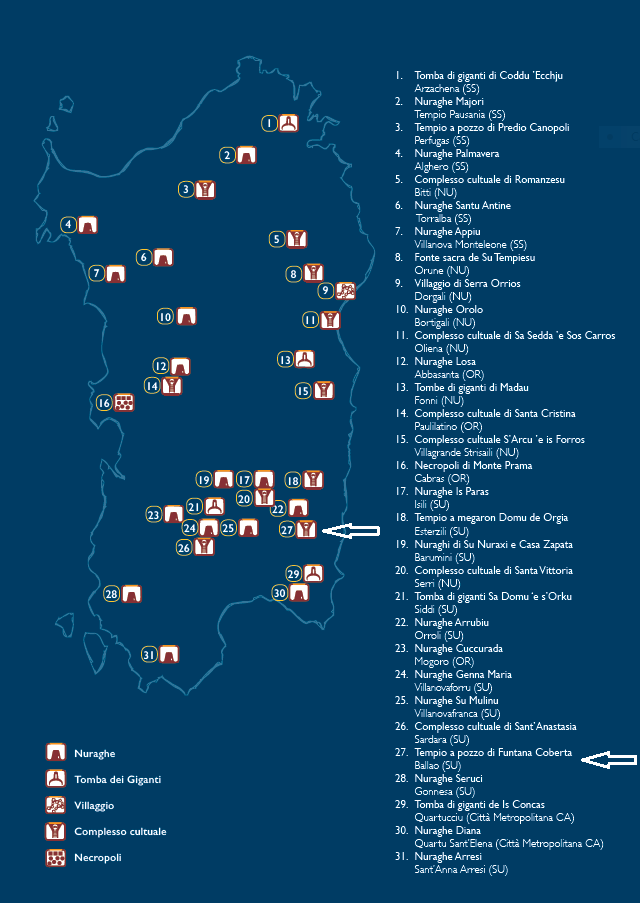 “The temple, built with limestone blocks in subquadrate work, consists of a small vestibule, a narrow descending staircase covered with a stepped ceiling, and a circular chamber covered with a «tholos» (overall length m 10.60).
“The temple, built with limestone blocks in subquadrate work, consists of a small vestibule, a narrow descending staircase covered with a stepped ceiling, and a circular chamber covered with a «tholos» (overall length m 10.60).
We have only received the outline of the elevation. The emerging structures are currently limited to the perimeter wall in the shape of a keyhole that encloses the atrium and the well drum. The vestibule or atrium, partially paved, has a rectangular plan: there is no bench-seat present. The access stairs to the well chamber, with vertical walls, consist of 12 steps. The width of the stairway, at ground level, is 0.90 m, which significantly widens halfway through its development before narrowing again to about 0.90 m near the last step, for a total depth of 2.70 m.
The «tholos» chamber, lacking the final closing ring, has an almost circular plan (3.50 m in diameter) and is about 5.50 meters high. The masonry consists of roughly squared blocks arranged in regular rows with some wedges for support. The chamber is paved with limestone slabs arranged radially. In the center of the floor opens the well shaft, whose width ranges from 1.35 m at the mouth to 0.90 m at the base given by the solid rock; it extends below the floor of the chamber and is lined – for its entire length (5.20 m deep) – with medium-sized stones arranged in 36 rows” (Sardegna Cultura).
The photos of the well temple of Funtana Coberta, in Ballao, are by Sergio Melis, Bibi Pinna, Nicola Castangia, and Alberto Valdès.