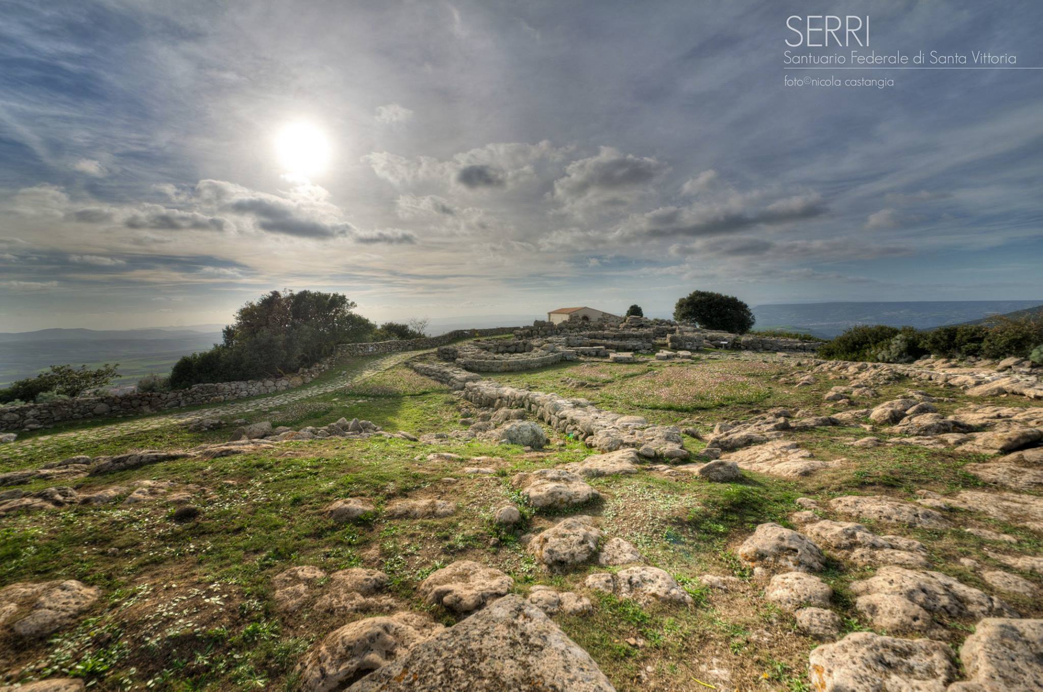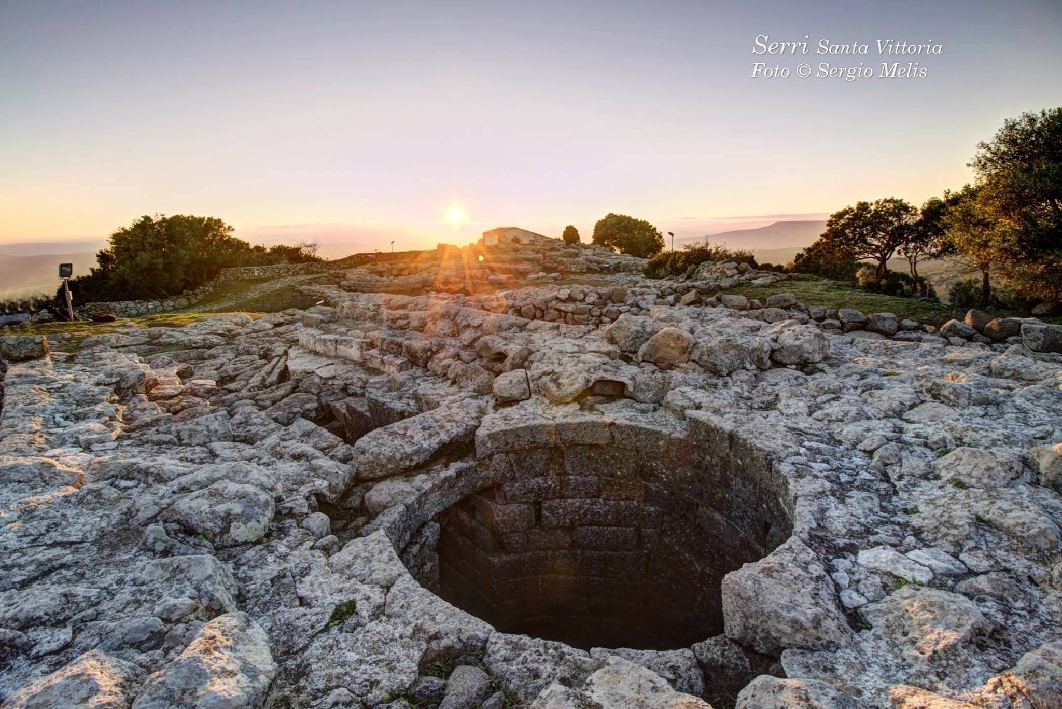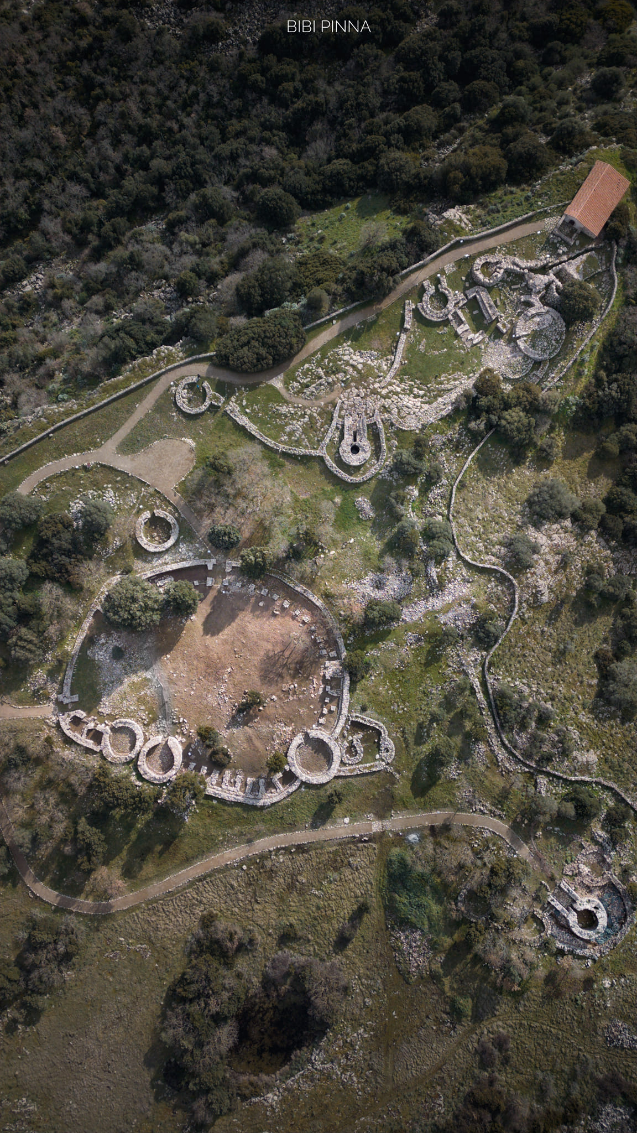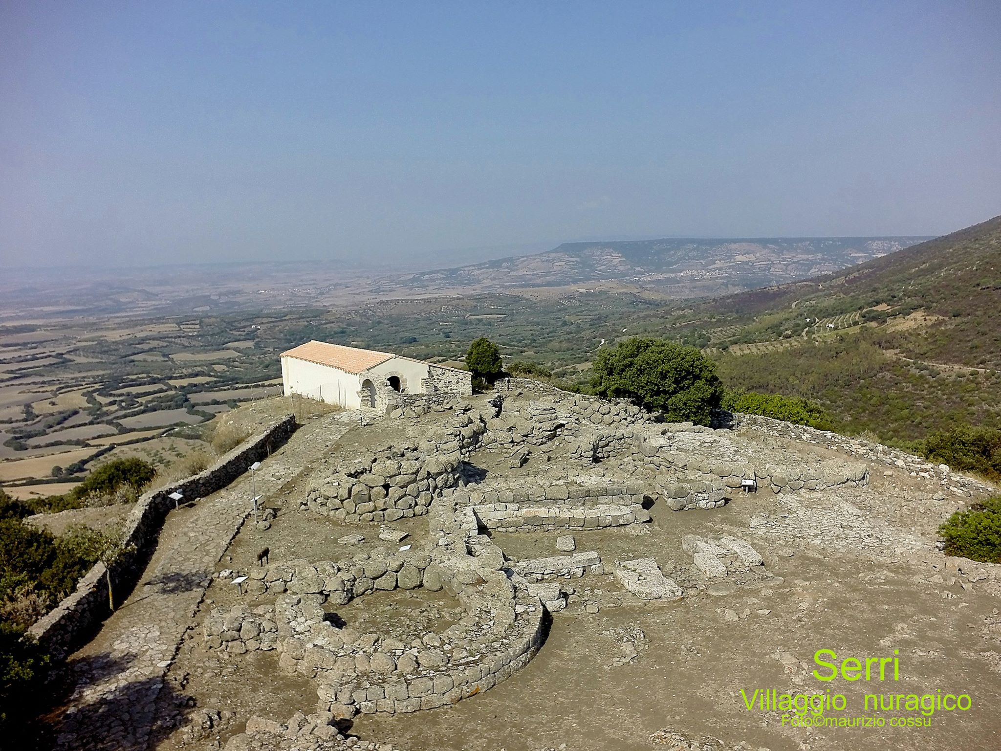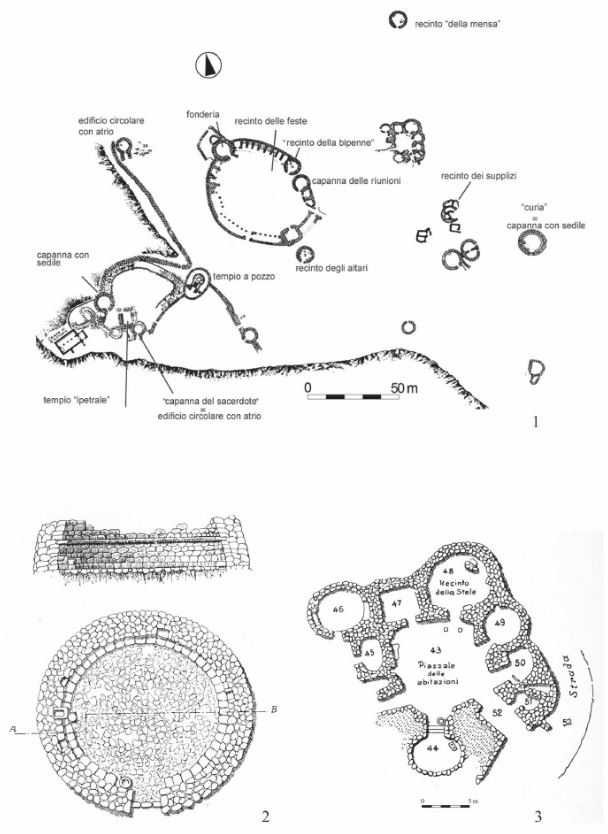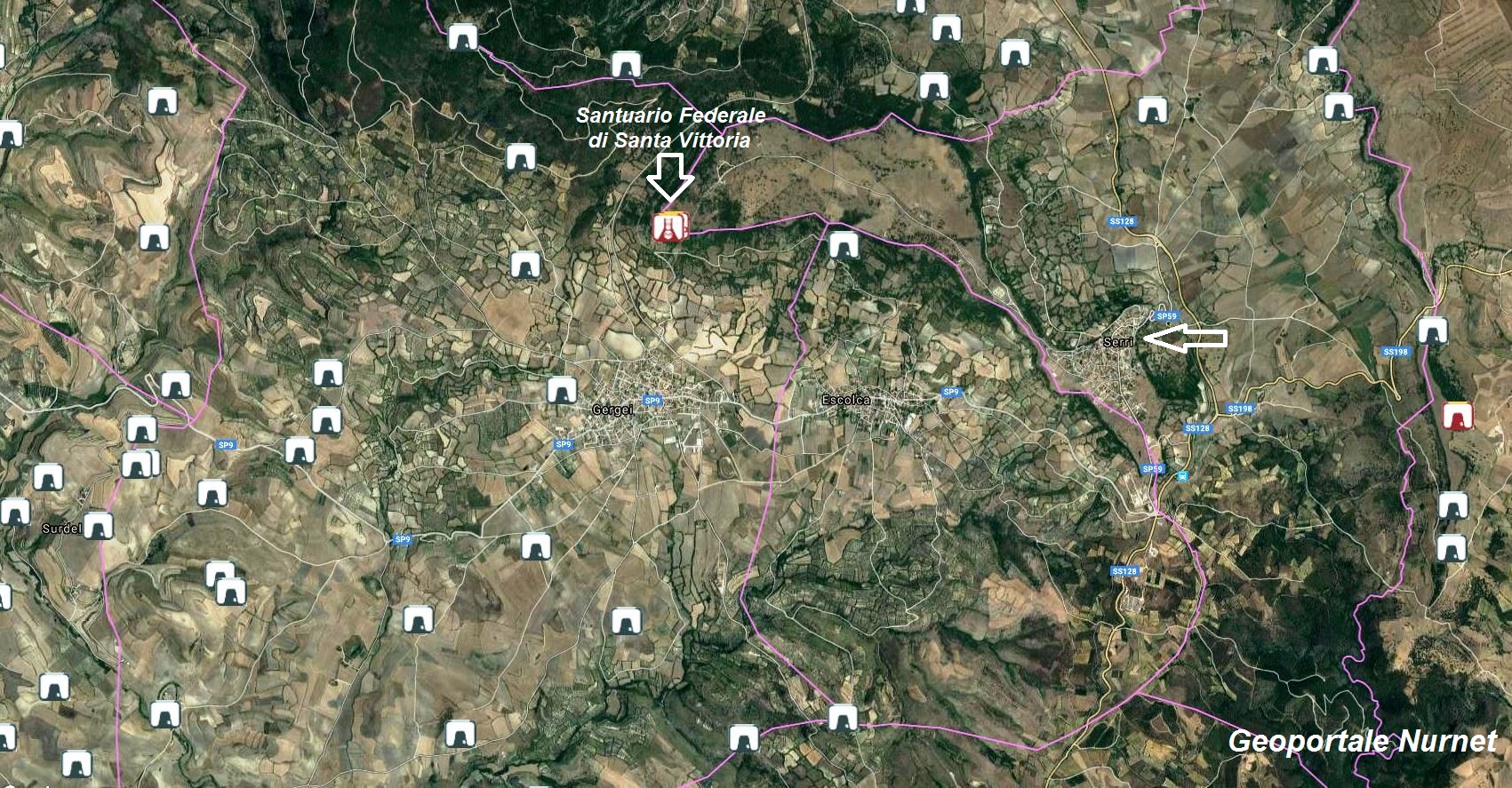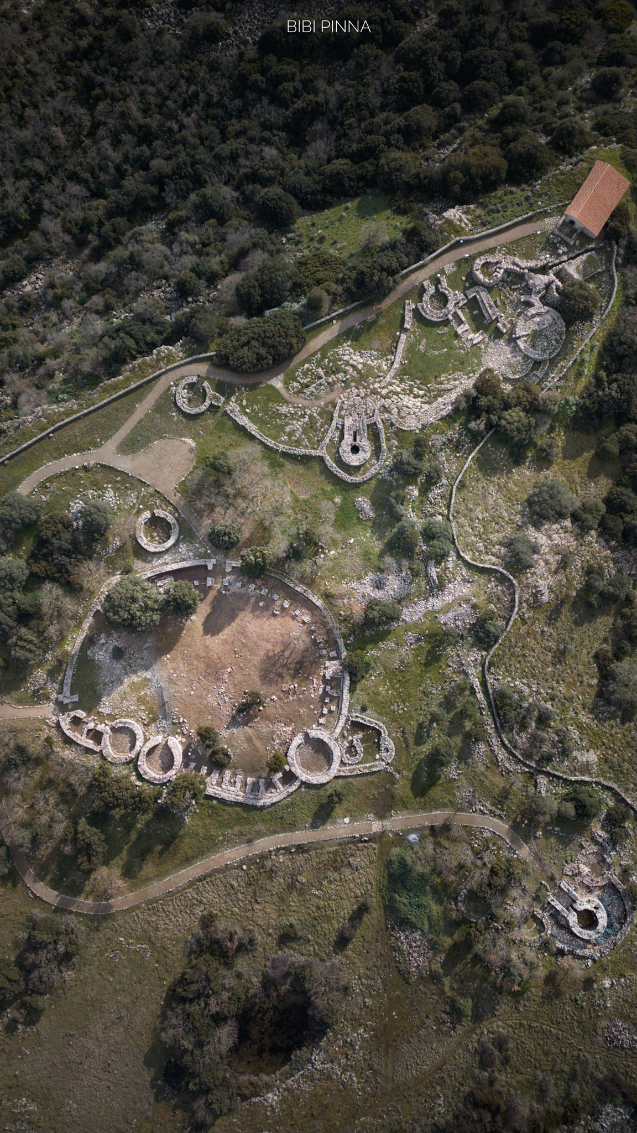“The most evident expressions of religiosity from the Nuragic age manifest in numerous cult complexes and in the significant monumental structures largely connected to rituals that involved the use of water. Sacred springs, well temples, buildings with rectangular or circular plans may arise in isolation, but more frequently, they appear associated in such a way as to compose articulated spaces of considerable complexity. Around the temples, in addition to the development of more or less extensive clusters of huts, probably largely used only during festivals and religious ceremonies, there is the presence of various types of buildings that contribute, with also original solutions, to composing the topography of the sanctuary. The monumentality of the structures, the richness of stone decorations, and the presence of exclusive furnishings for the temples provide clues for reconstructing some peculiar characteristics of the ceremonies orchestrated within the sacred spaces.” (“abstract” of the article by Dr. Anna Depalmas concerning “the sacred landscape in the Nuragic Sardinia – Celebratory architectures and ceremonial spaces in places of worship and in sanctuaries”).
The photos of the Federal Sanctuary of Santa Vittoria di Serri are by Nicola Castangia, Sergio Melis, Bibi Pinna, and Maurizio Cossu. The black and white table, attached to Dr. Depalmas’s report, also concerns the complex of Santa Vittoria and reports its floor plan (1), the hut with perimeter bench (2), and the “Insula” of the northern sector (elaborations from Taramelli 1931).