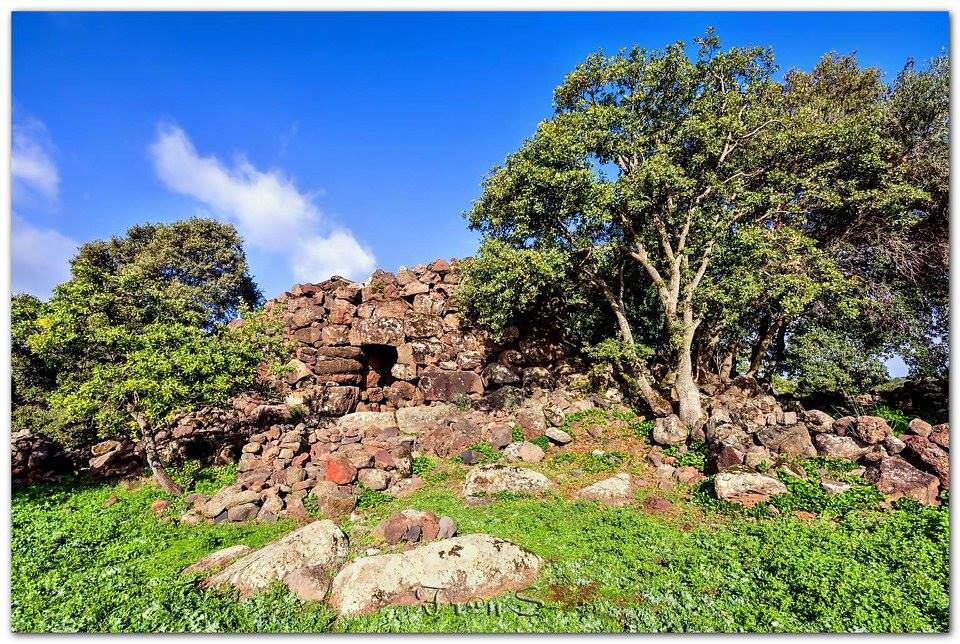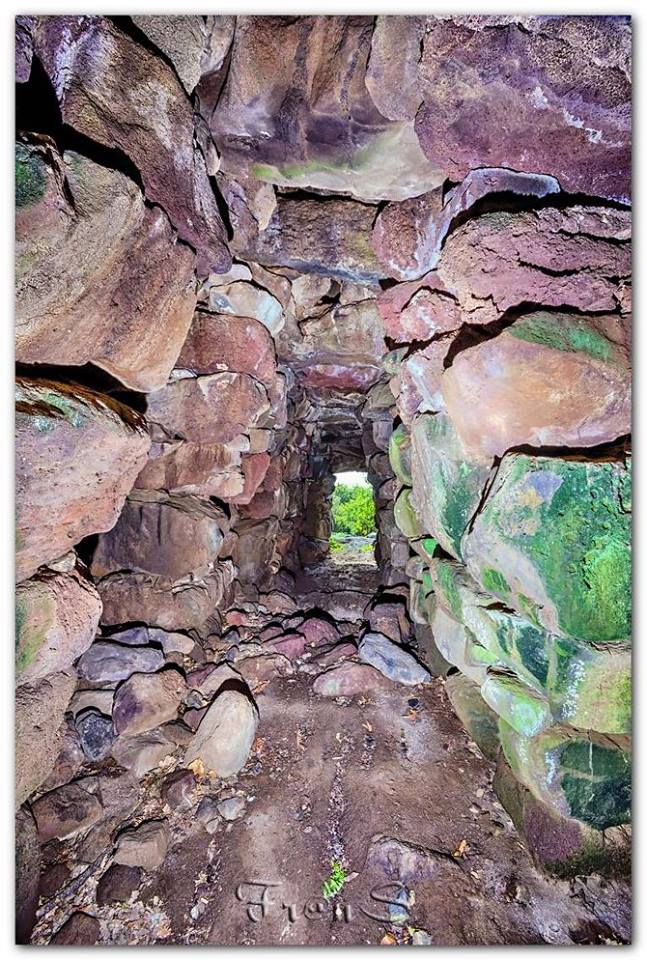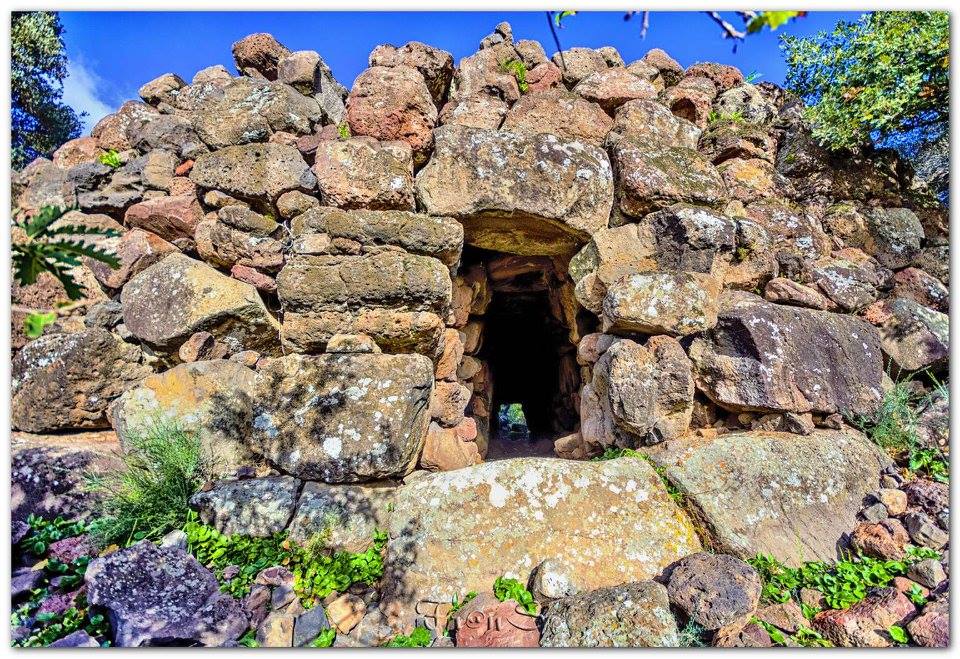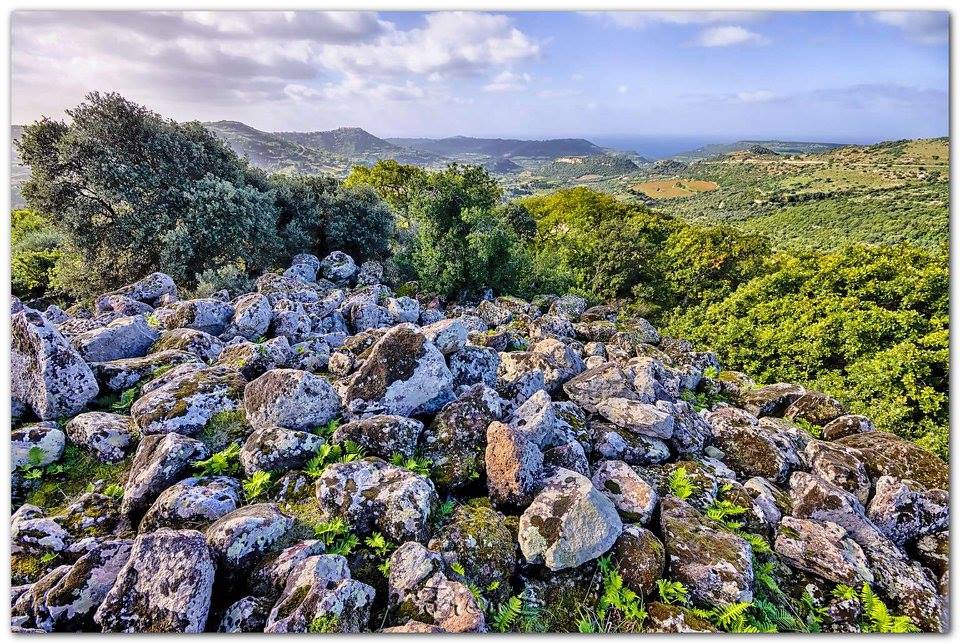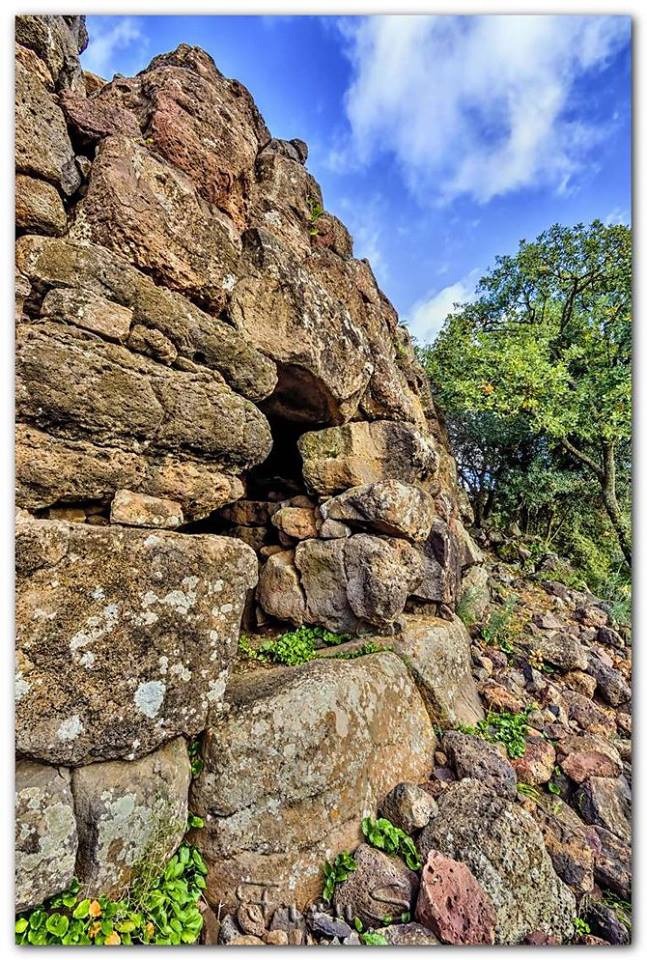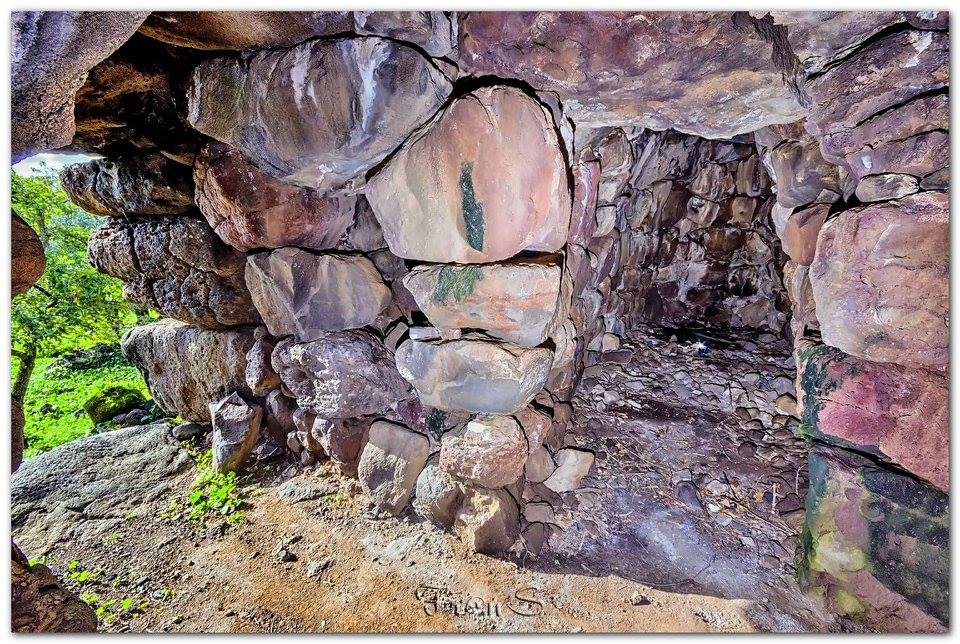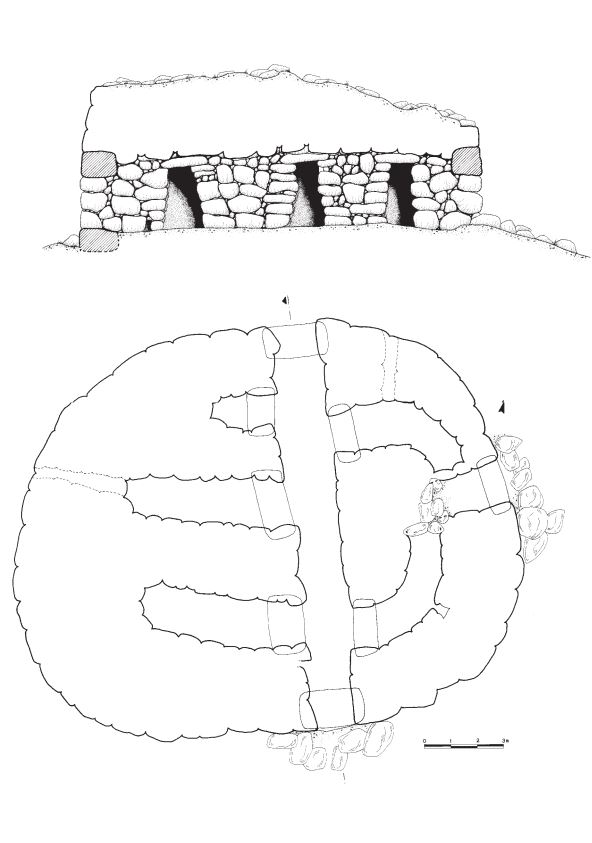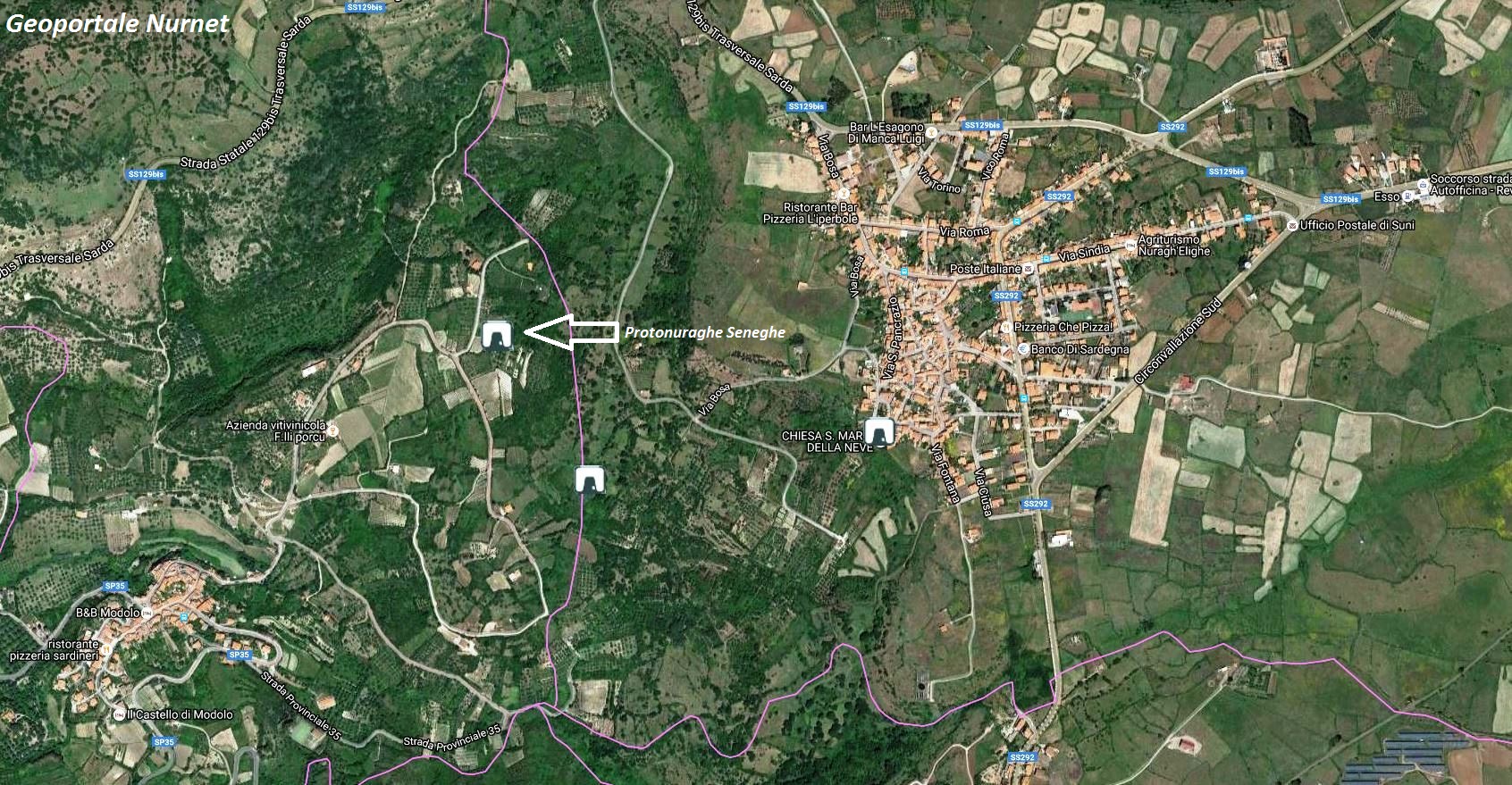From “Sardegna Archeologica, Ricerche archeologiche nel Margine Planargia,” edited by Alberto Moravetti for the Delfino editions, this descriptive passage about the protonuraghe Seneghe at Suni is taken:
“Elliptical in shape (m 16.50×15.20), irregular, the powerful construction is traversed longitudinally by a corridor with opposing entrances and bordered on both walls by large openings leading to niches or to the stairwell that leads to the upper floor… At present, it is difficult to define the spaces of the upper floor, which have been hypothesized to be quite similar to those of the lower floor, while a section of the corridor (width m 1.75/1.35; length m 2.25) can be noted that starts from the window towards the interior of the structure along the axis of the lower corridor. Around the nuragic building, numerous Roman age ceramics are gathered. The grandeur of the monument did not escape the informant of Angius: “This is greater than all the others, it is largely preserved. It has two doors, at one of which the cart passes easily, at the other a person enters comfortably, and there are several passages and then the stairs that go above.”
The graphic representation of the plan and section of the monument is taken from the aforementioned publication; the photos are by Fr@n S.