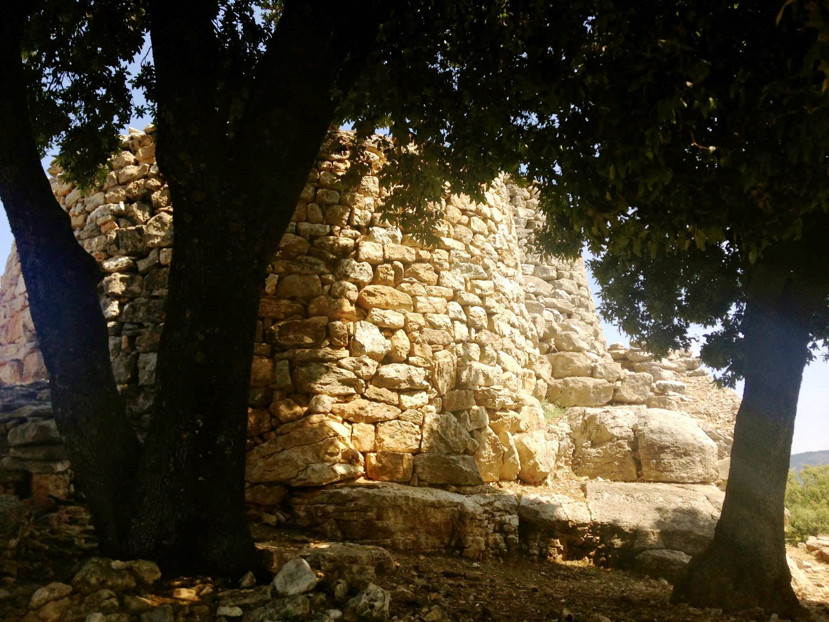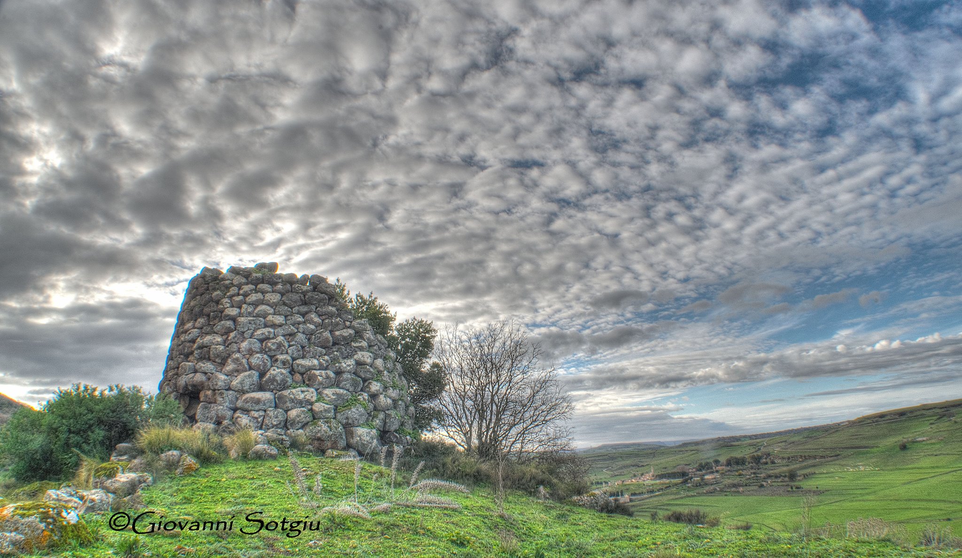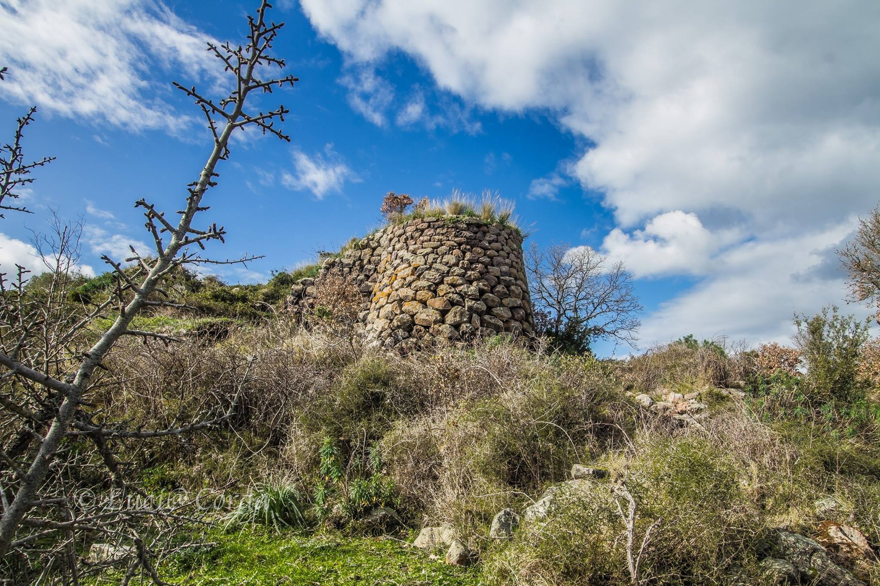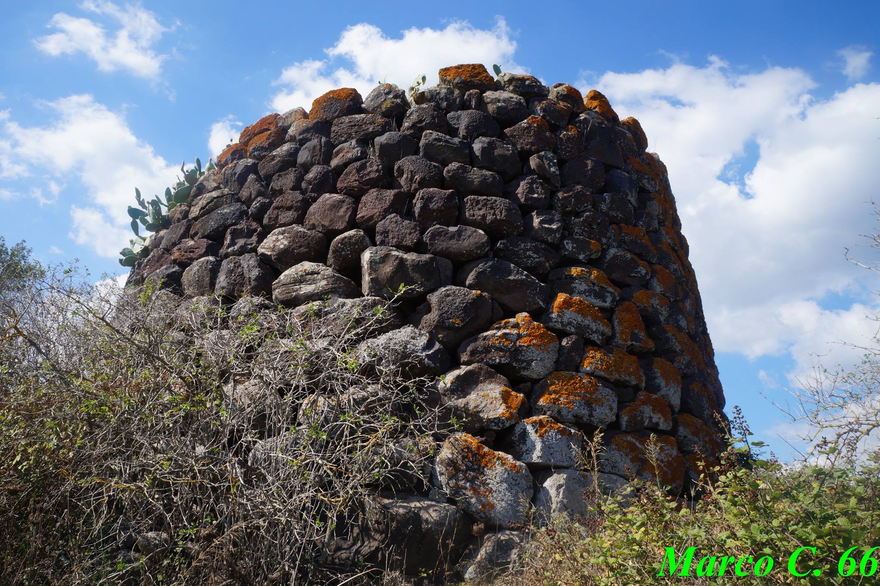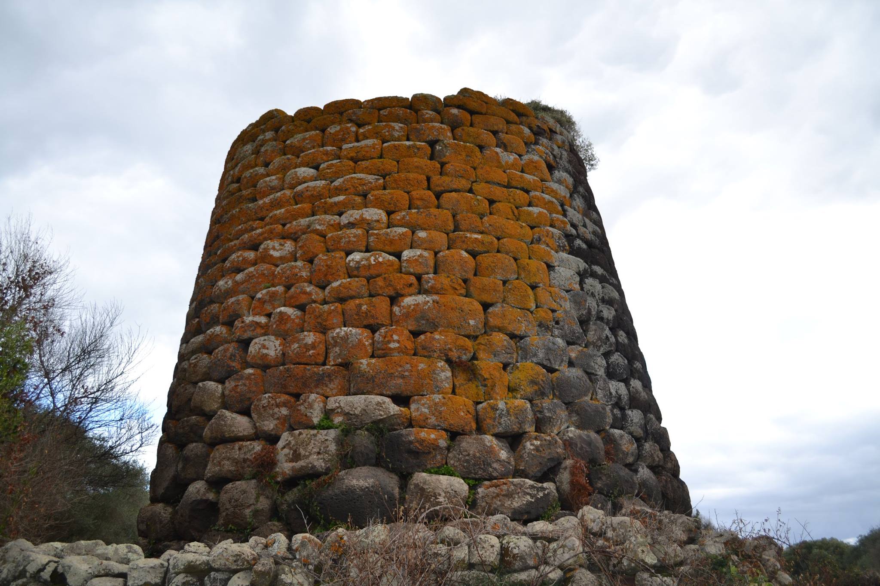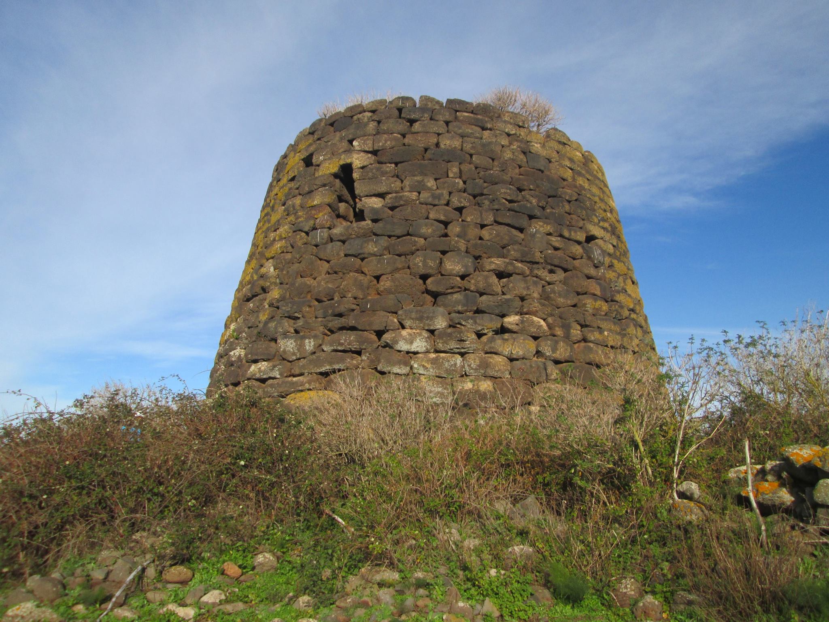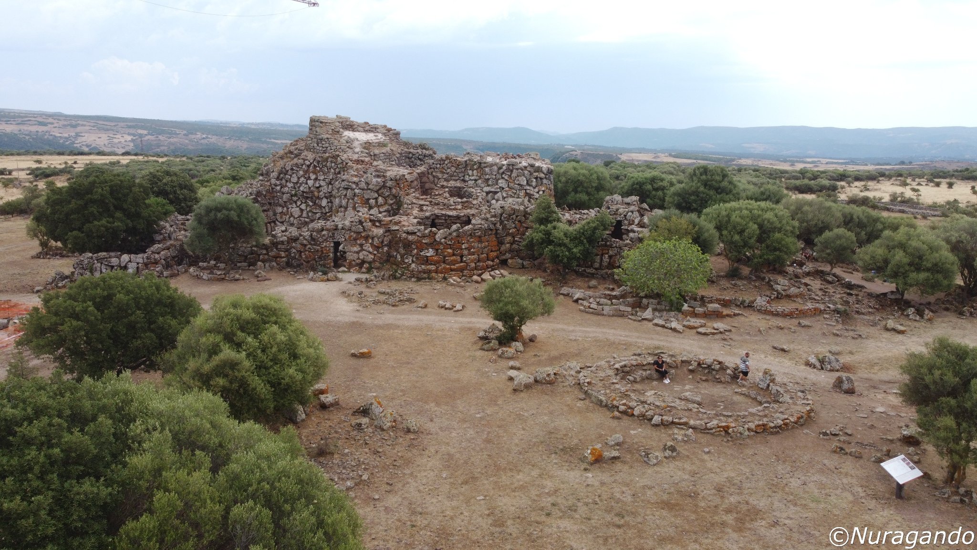“The most evident and original manifestation of Paleosardinian creativity, Nuragic architecture, could easily appear – and so it often seemed in the not-so-distant past – as a miraculous fact, laden with mystery: almost a tropical constructive efflorescence, suddenly arisen without precedents and died without heirs, leaving its gigantic and countless ruins as testimony to a legendary age. The most intimate causes of the phenomenon, considered from the point of view of its exceptional grandeur and extent and of the human effort it represents as a mute yet eloquent document, remain indeed even today an unsolved problem. But the progress of archaeological research allows us, at the current state of our studies, to clarify at least its historical-chronological setting and its position in the general development of primitive Mediterranean architecture, through a series of comparisons that serve to illuminate, sometimes in glimpses, sometimes in full, many structural and formal characteristics of Nuragic building…”
Excerpt from “La Sardegna Nuragica” by Massimo Pallottino. Publication edited by Giovanni Lilliu for Edizioni Ilisso – year 2000.
In the photos the nuraghi: Arrubiu di Orroli (Andrea Mura-Nuragando Sardegna); Serbissi di Osini (Cinzia Olias); Loschiri di Semestene (Giovanni Sotgiu); Adoni di Villanovatulo (Lorenzo Muntoni); Genna ‘e Corte di Laconi (Lucia Corda); Ponte di Dualchi (Romano Stangherlin); Santa Barbara di Sindia (Alessandro Pilia).
