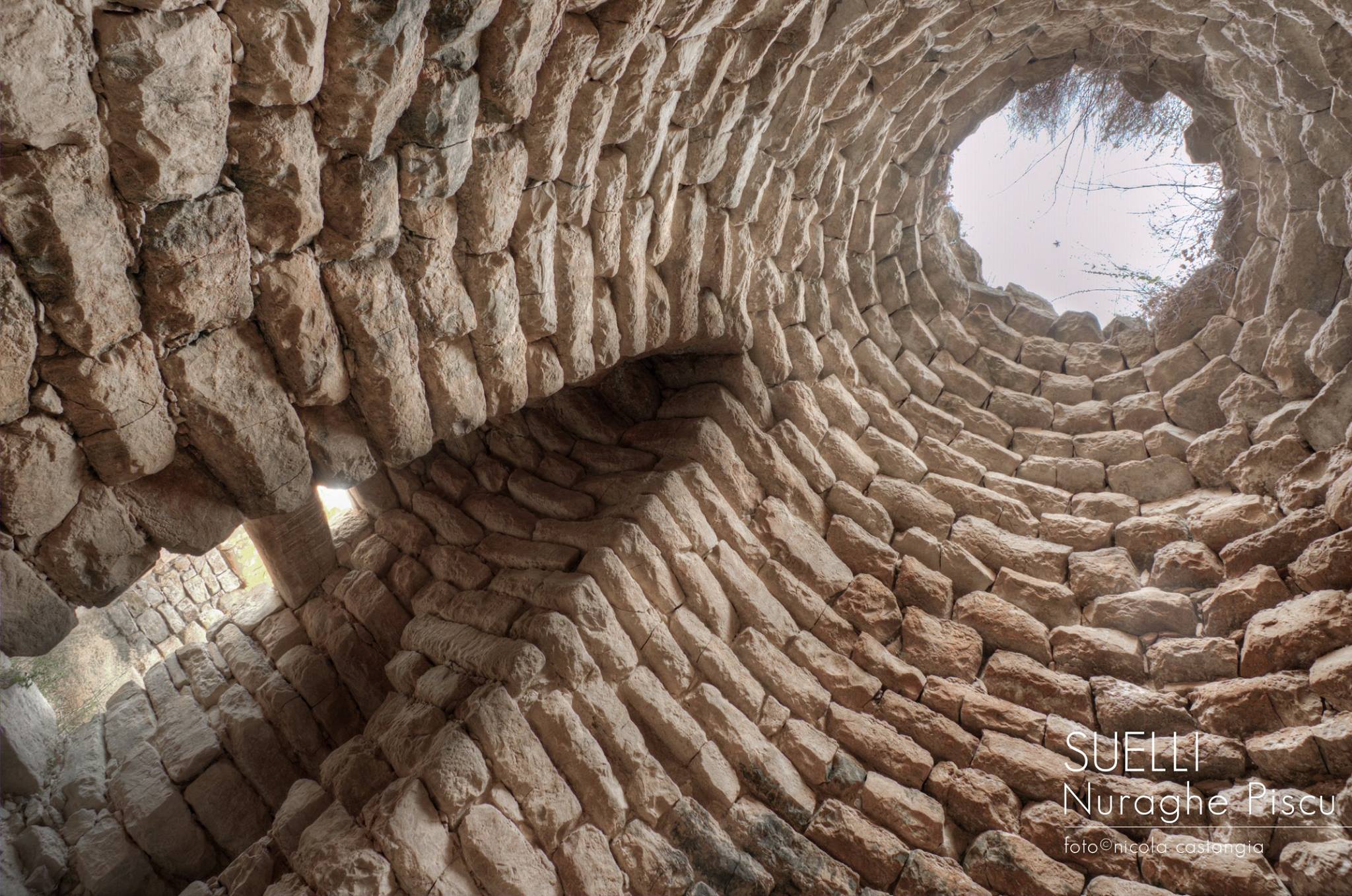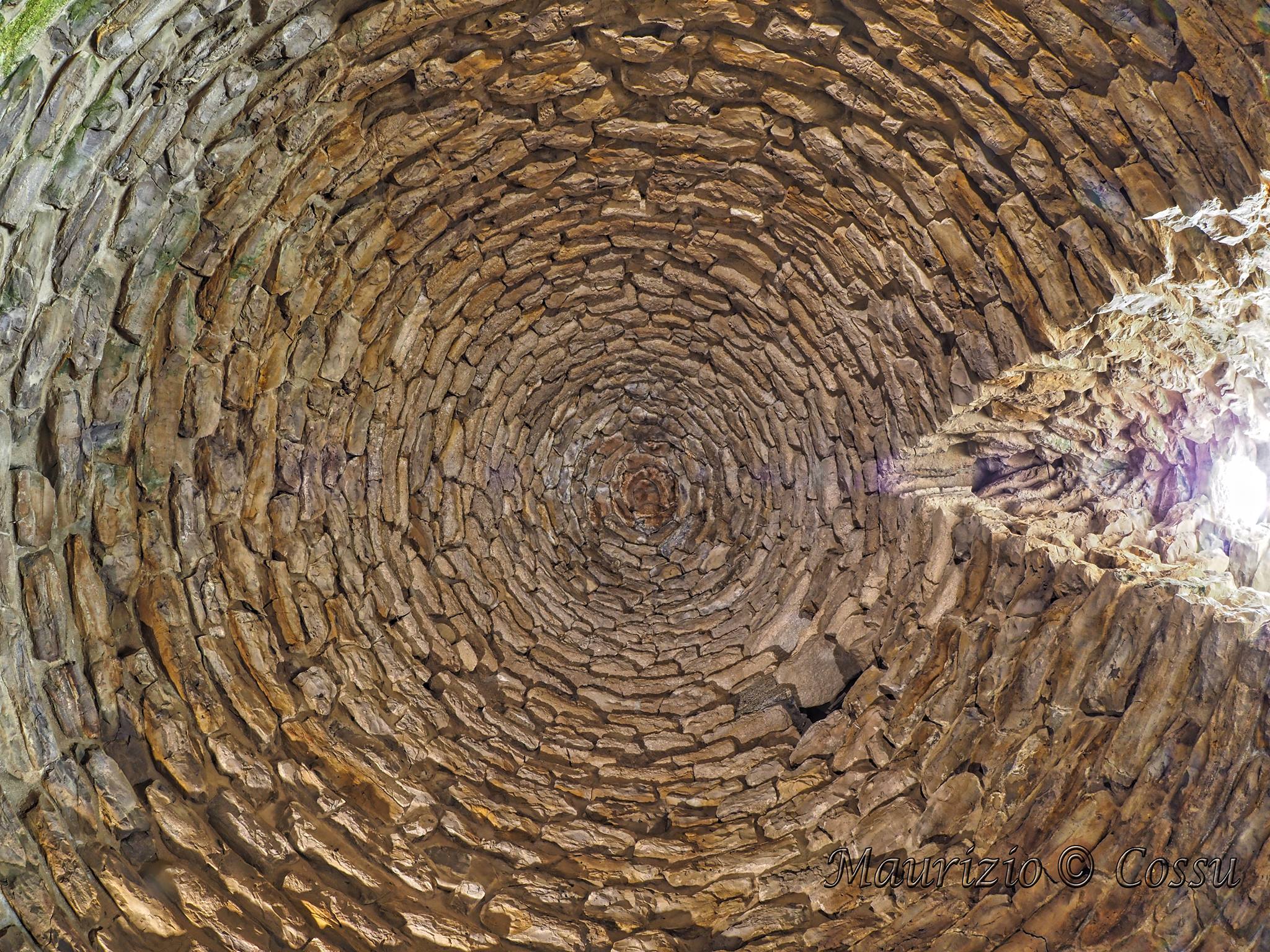“… Starting from the end of the 14th century, Sardinian architects systematically made use of the compass and the line, proceeding with defined construction modules in the design phase before their realization. The tower, the curtain, the corridors, and the vaulted roofs are the essential structural elements of this architecture, also transferred to the collective tombs and the temples of water. The overhang of the rows and the loads of the weights are so skillfully determined in the constructions of the vaults that they render them unshakeable. In fact, it can be said that in the Bronze Age, Sardinian builders were the architects of vaults par excellence, just as the Egyptians were the unsurpassed masters in creating flat roofs on pillars or columns.” (Giovanni Ugas: General data on nuragic architecture, from “Shardana e Sardegna”- Ed. Della Torre, November 2016).
In the images, the nuraghi: Piscu di Suelli (Nicola Castangia); Is Paras di Isili (Maurizio Cossu); Goni di Goni (Andrea Mura-Nuragando Sardegna); Arrubiu di Orroli (Pasquale Pintori); Santu Antine di Torralba (Marco Secchi); Santa Barbara di Villanova Truschedu (Sergio Melis); Armungia di Armungia (Giovanni Sotgiu); Su Mulinu di Villanovafranca (Bibi Pinna). The well temples of Sant’Anastasìa di Sardera and Funtana Coberta di Ballao are depicted respectively in the shots by Francesca Cossu and Giovanni Sotgiu.










