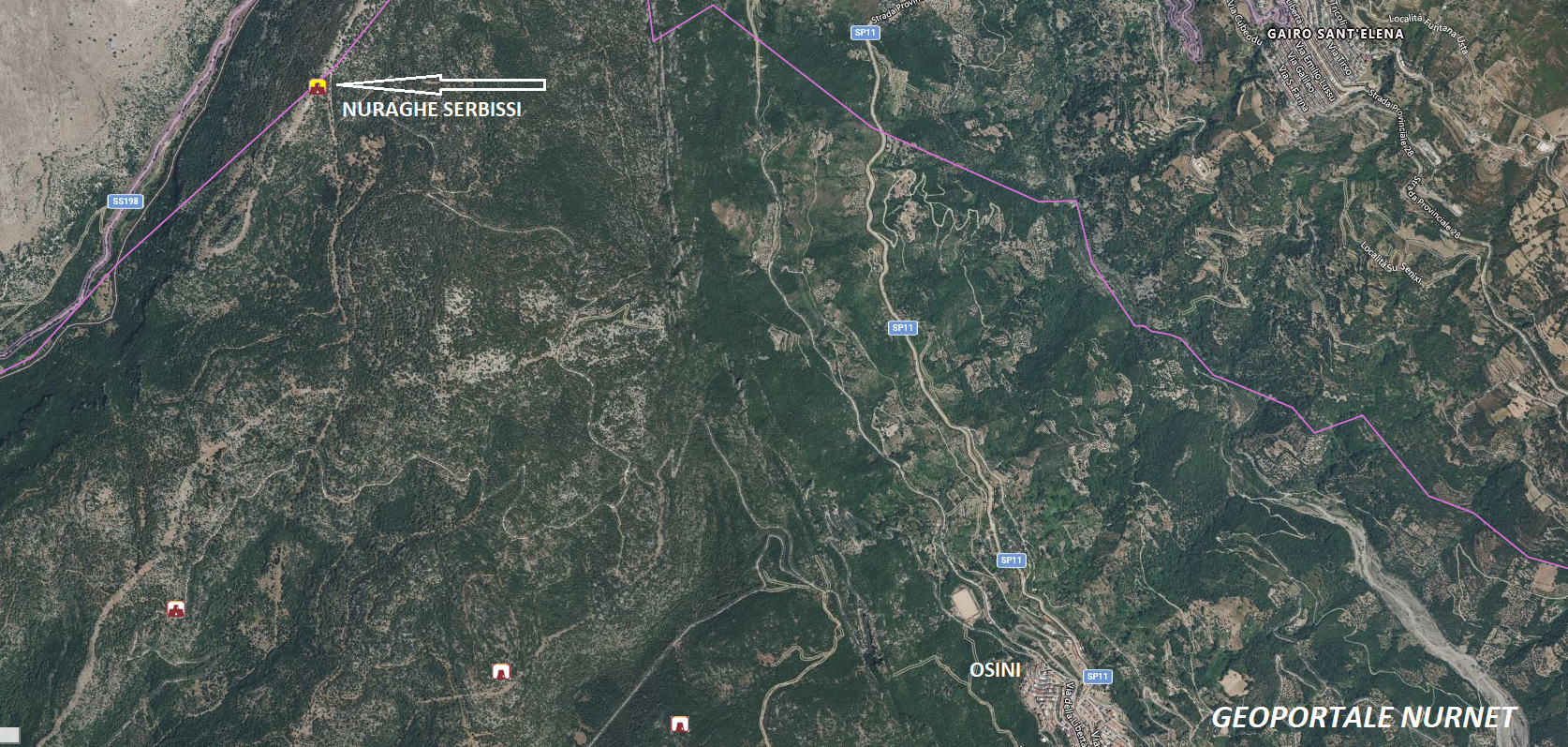The nuragic complex of Serbissi is located on the “Taccu” of Osini, a striking natural cliff with steep limestone walls.
It enjoys an exceptional visual dominance over Ogliastra and Barbagie…
The whole, particularly evocative, includes a complex nuraghe with an attached village, a cave with two entrances, two giant tombs, and two monotorri nuraghi…
The nuraghe – built on the rocky plane that incorporates the roughness – consists of a central tower and three towers N-E, S, and O. The towers are connected by a bastion, according to a scheme of lateral addition…
Of the settlement that extends around the nuraghe, eight rooms related to blocks with centripetal development have been identified.
The huts, circular (diam. m 8.50 – 7), built with irregular rows of medium-sized stones and abundant clay, feature wall partitions and pebble floors.
The complex of the nuraghe and the village was in use from the Early Bronze Age to the Final Bronze Age.
During this period, the cave underneath the archaeological area, which has two entrances on the slopes of Gairo Taquisara and Osini, was probably used as a storage for food supplies.
In the valley floor, there is a giant tomb of the type with rows and a rounded stele, now buried.
Another, very damaged, on the E slope of the relief, is of the type with rows of blocks arranged in isodomic technique.
The area has been the subject of several excavation campaigns in recent years conducted by Maria Ausilia Fadda.
(Excerpts from “Sardegna Cultura”)
The photos of the nuraghe Serbissi are by Bibi Pinna, Lucia Corda, Gianni Sirigu, and Marco Cocco. Those of the cave beneath the nuraghe are by Nicola Castangia and Maurizio Cossu.










