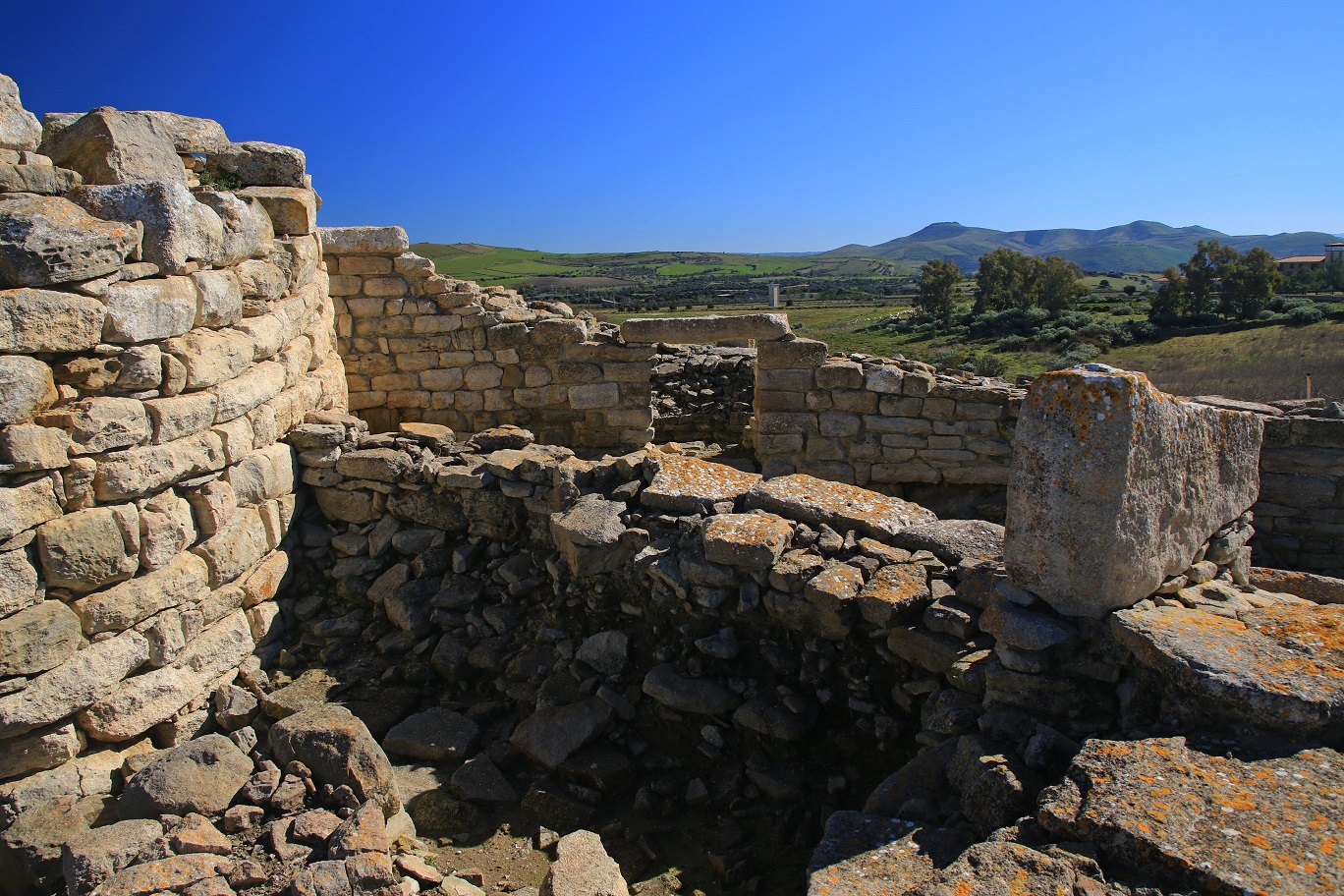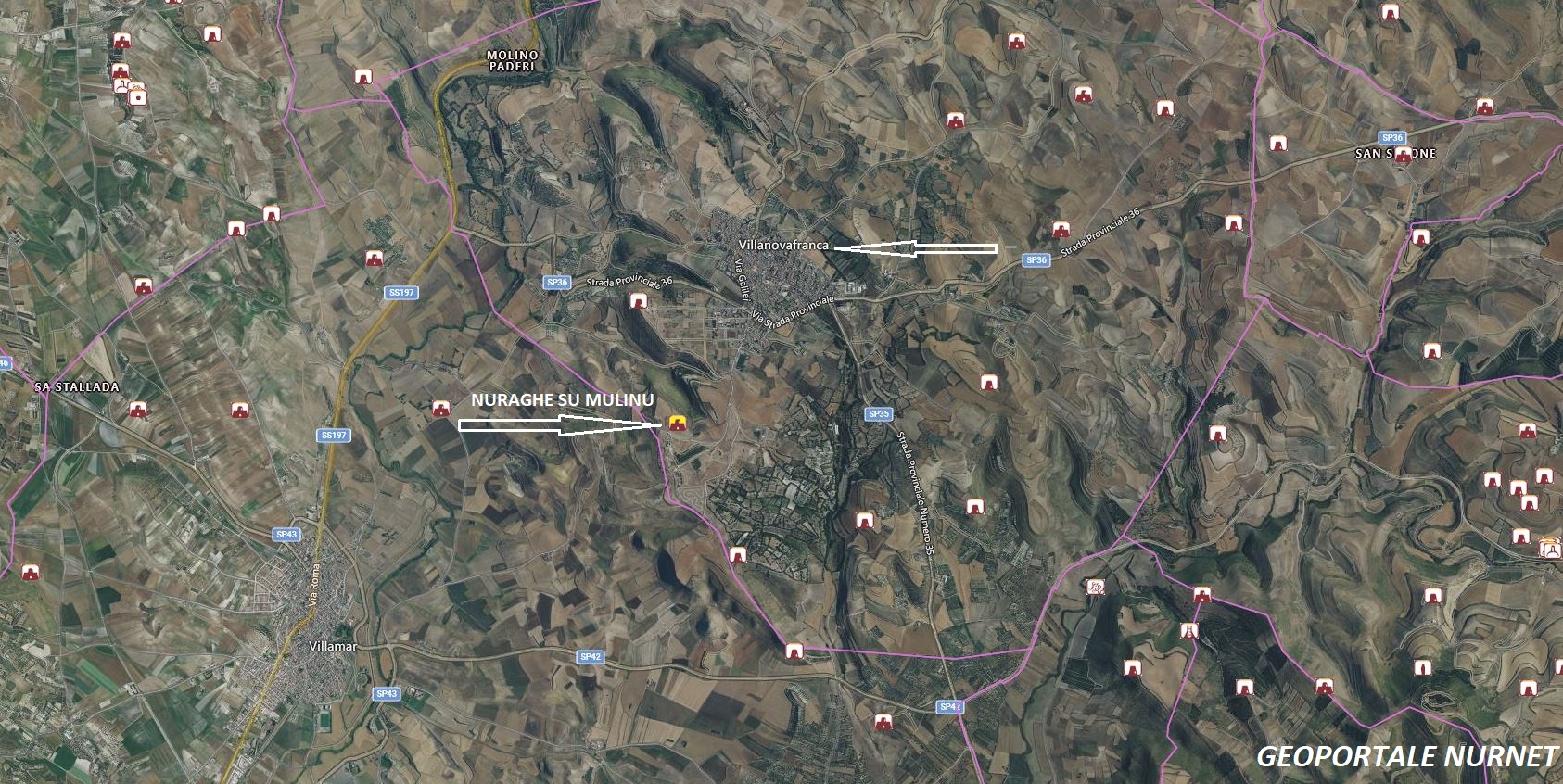On the website of the Ministry of Culture – Idese, regarding the nuraghe Su Mulinu of Villanovafranca, subject of various excavation campaigns mainly conducted by Professor Giovanni Ugas, the following is stated:
“The site is located on a modest hilly elevation bordering to the east with the valley of Riu Sa Canna.
The excavations have highlighted at least three construction phases. The first phase, during the Middle Bronze Age, is barely identifiable due to subsequent renovations. It had a complex protonuraghe with a not well-defined floor plan. The main structure was then incorporated by a trilobate antemural, later replaced by another one of which 4 towers remain visible, with narrow corridors and an inner courtyard.
During the Recent Bronze Age (second phase), the bastion was enlarged with at least one tower and refaced; in the upper part, a was created. crowning with corner towers. The construction of a large tower (9.30 m in diameter), with at least 12 embrasures allowed to strengthen the outer wall.
The third phase, at the end of the Final Bronze Age, sees the partial dismantling of the fortress and the construction of a village. The complex takes on the function of a sanctuary. One of the elliptical rooms preserves an altar, a bench seat, and two ritual hearths. The altar is an important testimony of a lustral basin reproducing a Nuragic fortress.
The site remained frequented until the Judical Age.
From Villanovafranca, exit via Giuseppe Verdi and travel for about 1.1 km. Here, turn right towards the locality Baccu su Ergiu. After about 100 meters, take the road on the right that leads to the nuraghe.
The photos of the nuraghe Su Mulinu are by: Diversamente Sardi, Gianni Sirigu, Pasquale Pintori, and Bibi Pinna.












