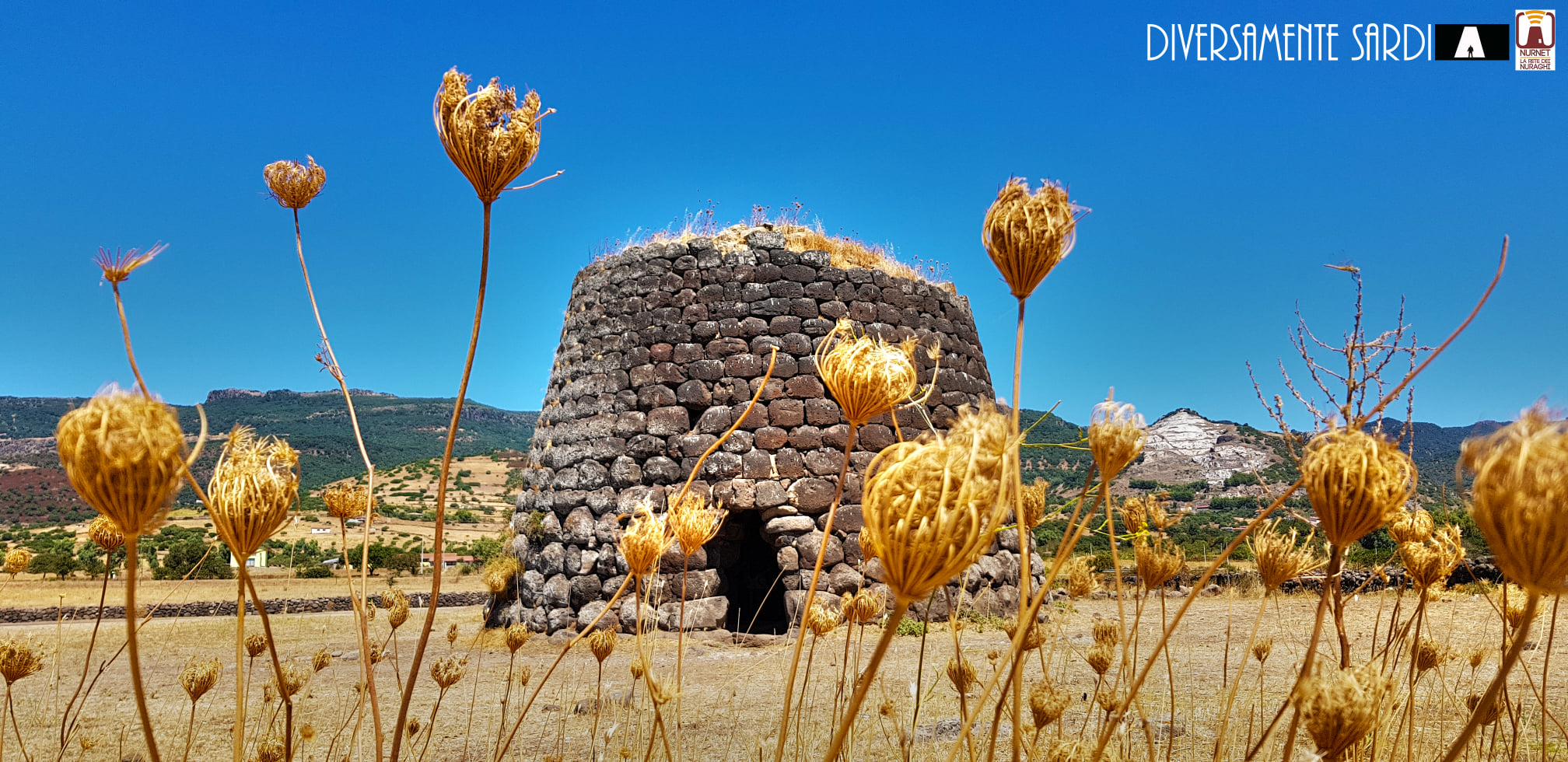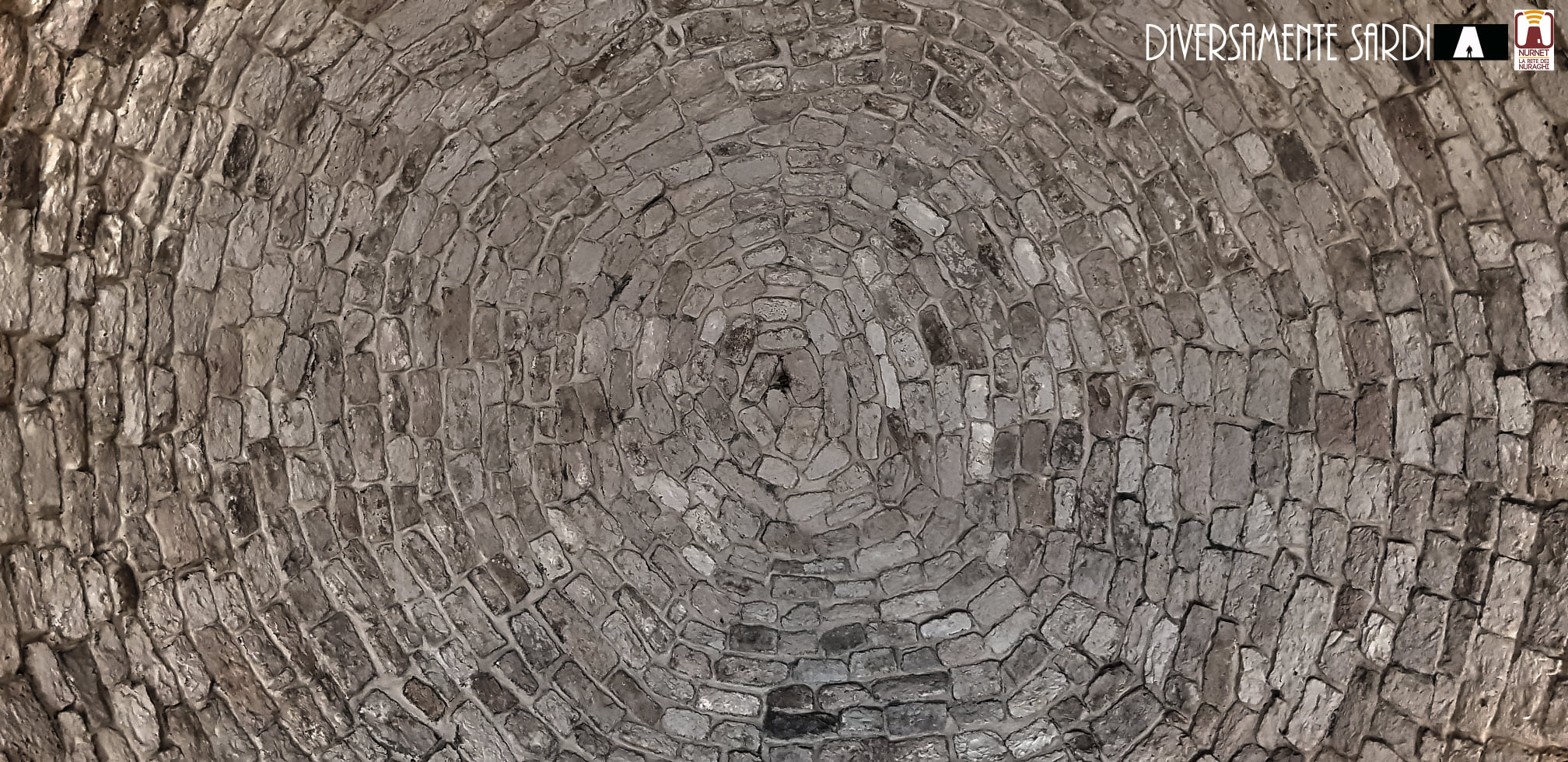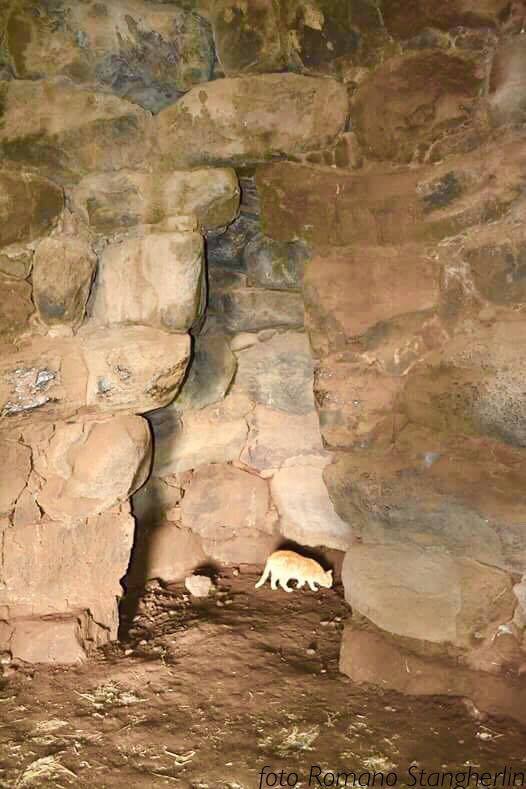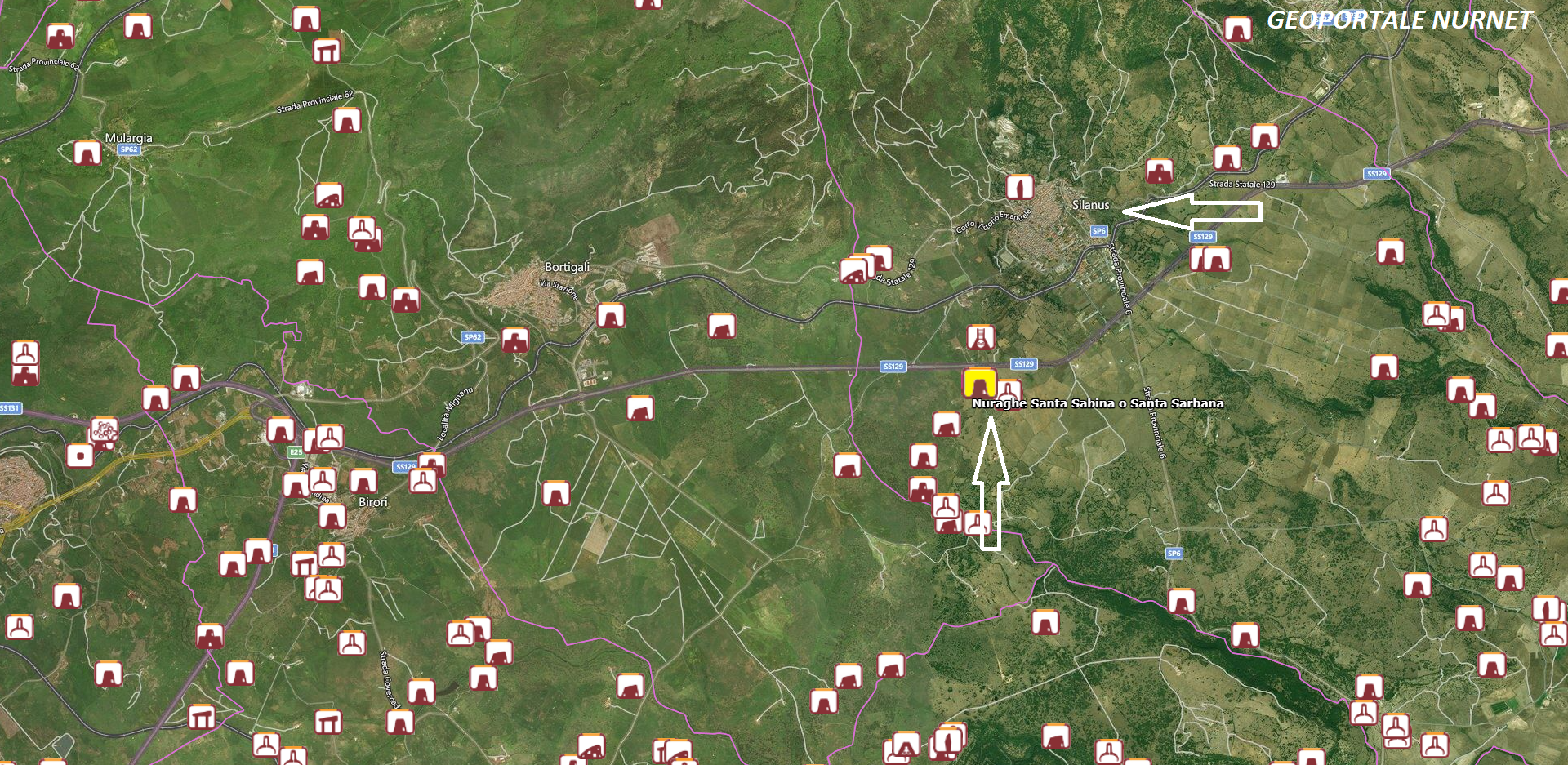The nuraghe Santa Sabina of Silanus in some excerpts taken from “Archaeological Research in Marghine-Planargia” edited by Alberto Moravetti for Carlo Delfino editions – year 1998: “The nuraghe is located less than 50 meters from the medieval church of Santa Sarbana and about 200 meters to the west of the homonymous giant’s tombs, while 400 meters to the north the sacred well of Cherchizzo completed the ‘urban’ picture of the nuragic complex. It is a single-tower structure with a niche, a hallway staircase, and a central chamber bordered by three cross-shaped niches. The tower, with a circular base (diameter at the base 12.60 m; diameter at the top 9.85 m), remains standing for 8.60 m on 17 courses of large basalt stones: they are worked with less care in the lower courses, finished and better arranged in the middle-upper courses…” “Inside the chamber, in 1881, a large vase with traces of incised decoration was found, while other ceramics were recovered recently during the cleaning work carried out by the Archaeological Superintendency of Sassari. Recent restoration work inside and outside the church of Santa Sarbana, in addition to returning worked stones related to the giant’s tombs that were in relation to the nuraghe, has brought to light remains of circular nuragic huts with evidence of reuse in Roman times.” The photos of the nuraghe Santa Sabina are by Gianni Sirigu, Valentino Selis, Diversamente Sardi, and Romano Stangherlin.









