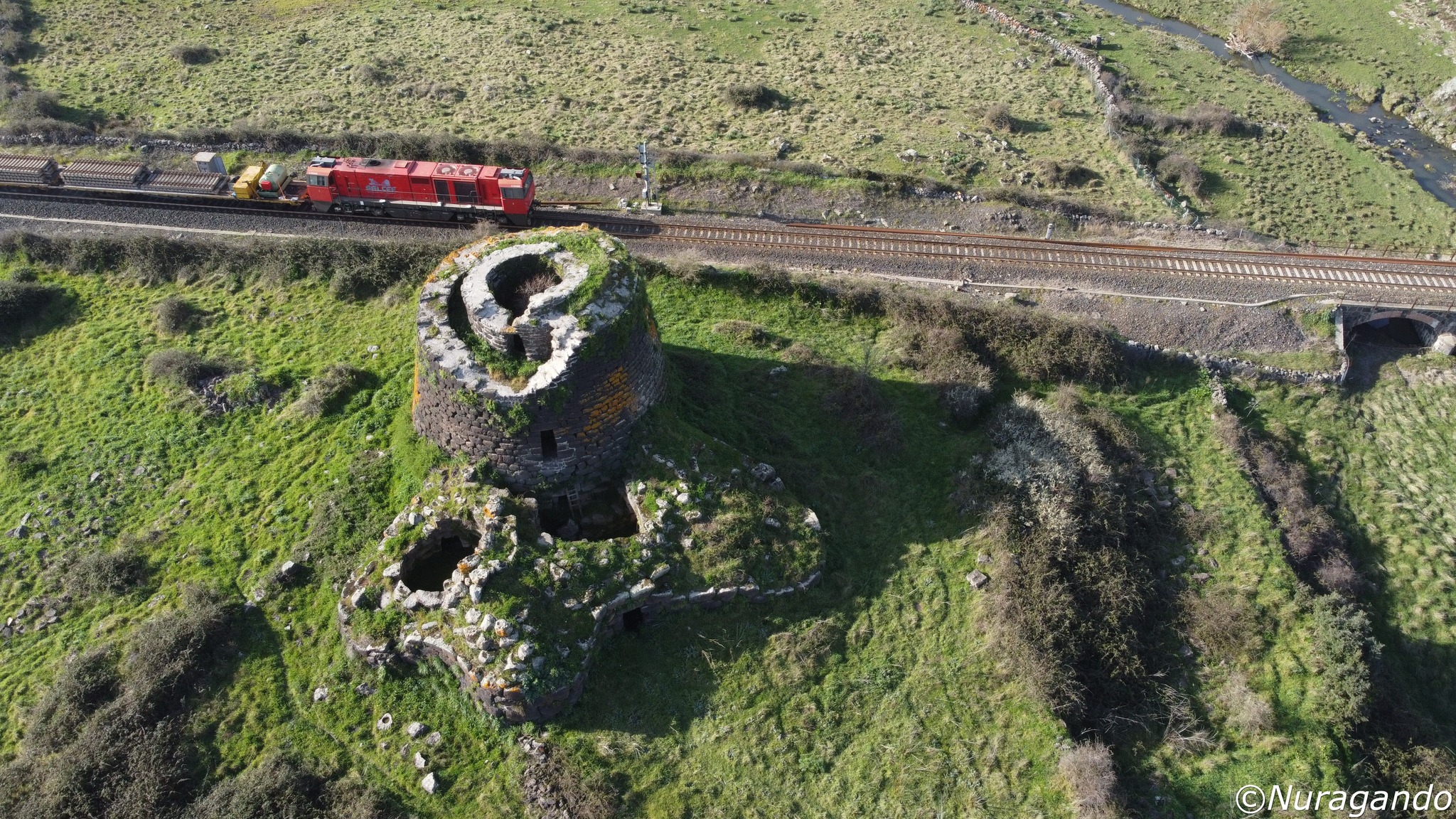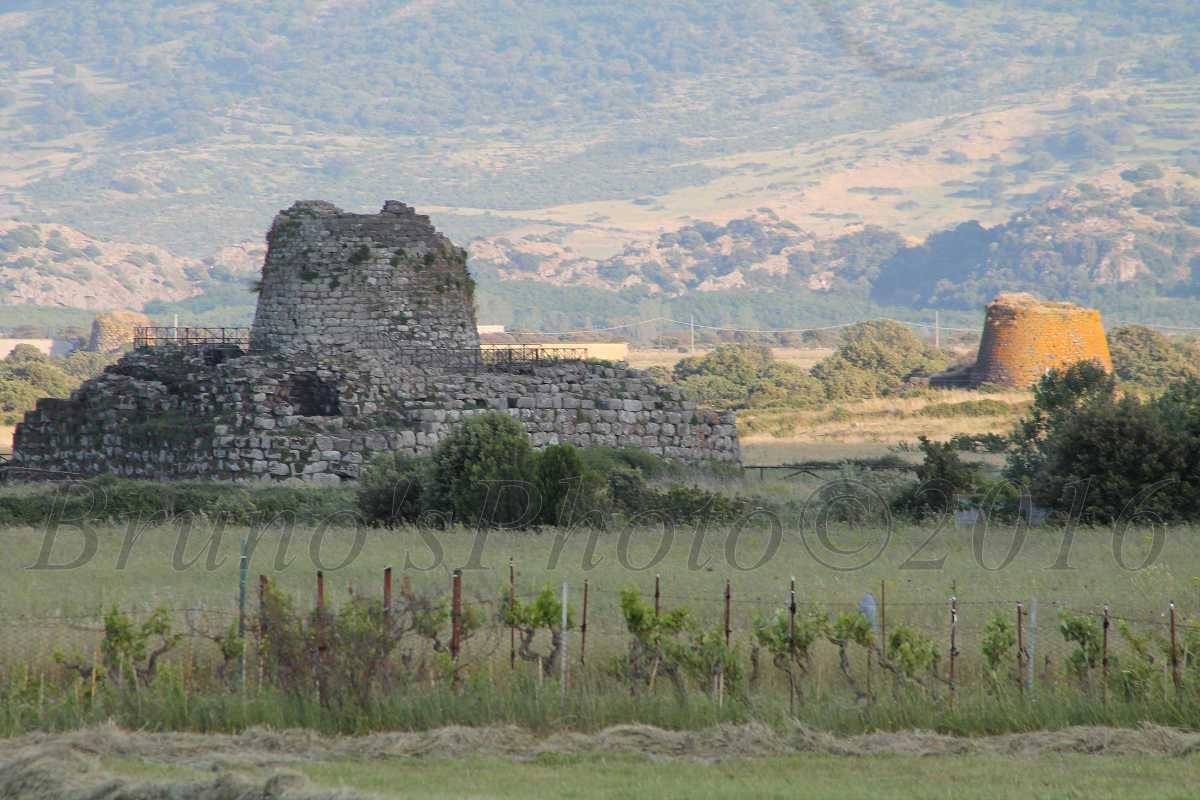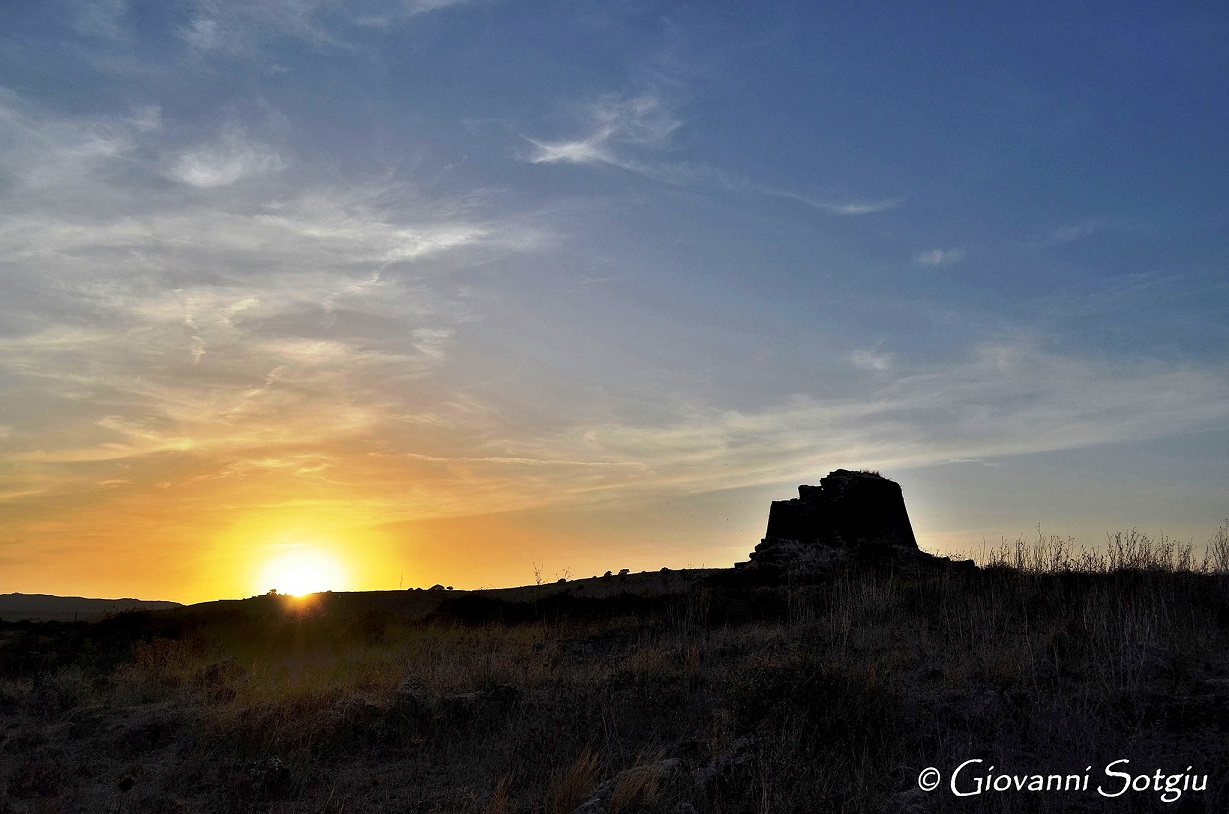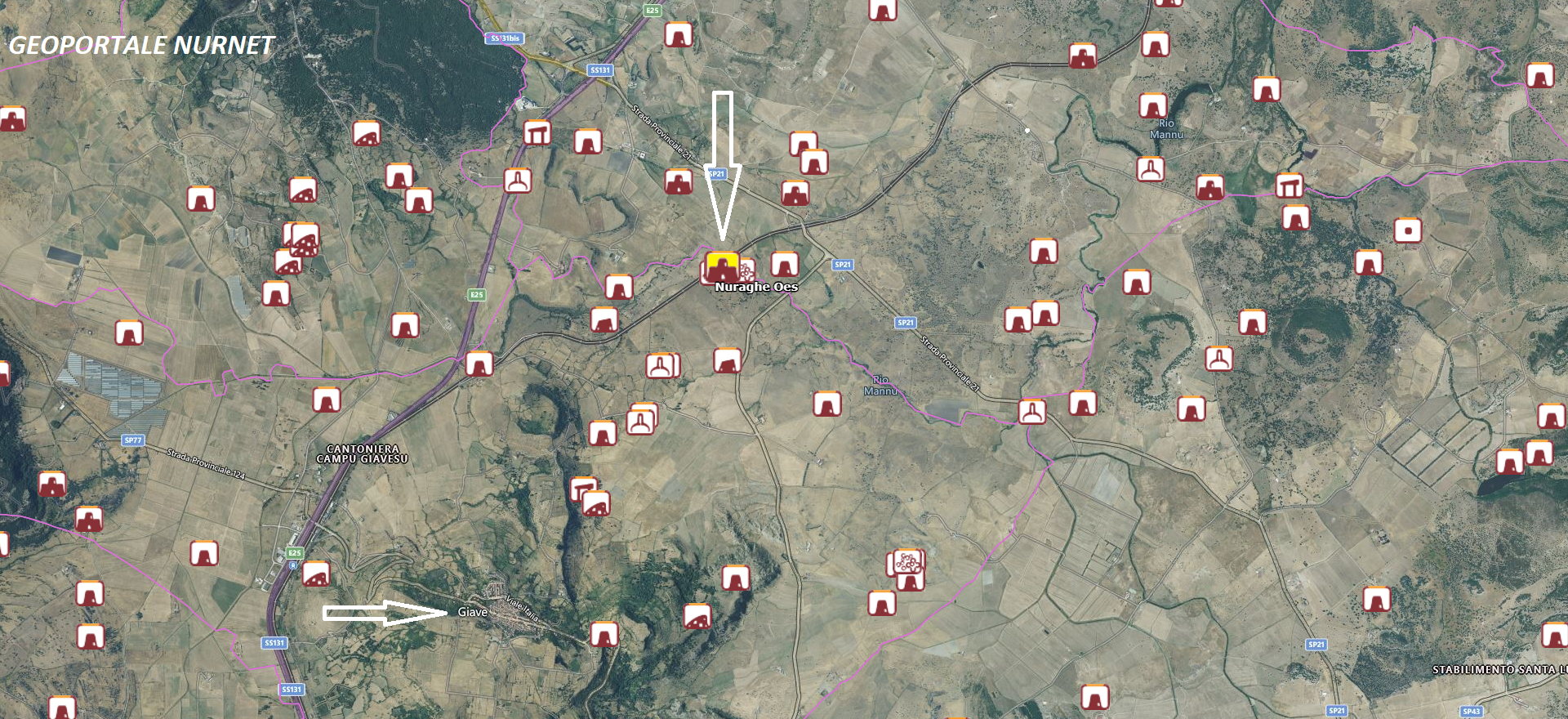“The nuraghe Oes stands in the center of the plain of Cabu Abbas, along the course of the Riu Mannu, close to and in view of the more famous nuraghe Santu Antine. It is a complex type nuraghe, consisting of a central tower to which two smaller lateral towers are attached. Built from locally quarried basalt, it is surrounded by a massive outer wall equipped with towers that follows and integrates the edge of the rocky slope carved by the course of the Rio Mannu. The peculiarity of this nuragic building lies in the masonry recess that runs at different heights along the inner wall of the central tower and the lateral towers. This recess must have served to support a wooden floor that functioned as a ceiling for the lower level and as a floor for the upper level. In the nuraghe Oes, in fact, the typical false vault covering used in most nuraghi was not present.”…”The nuraghe was built at the end of the Middle Bronze Age (around 1400 BC) and used until the Final Bronze – Early Iron Age (around 1000 BC), later being reused in Roman times. Around the nuraghe, there was a large village, partly destroyed during the construction of the railway line that runs alongside the nuraghe; the remains of the settlement are also visible beyond the railway line itself. The nuraghe Oes is located in an area of extreme archaeological interest: nearby investigations have identified a giant’s tomb and two megaron temples.” Excerpts from the book by Luisanna Usai and Salvatore Pirisinu “I Nuraghe della Sardegna” (Edizioni Della Torre -2022). Photos of the nuraghe Oes are by: Andrea Mura-Nuragando Sardegna, Bibi Pinna, Pasquale Pintori, Giovanni Sotgiu, and Diversamente Sardi. The photo of the nuraghe Oes seen from the nuragic palace of Santu Antine is by Bruno Sini.











