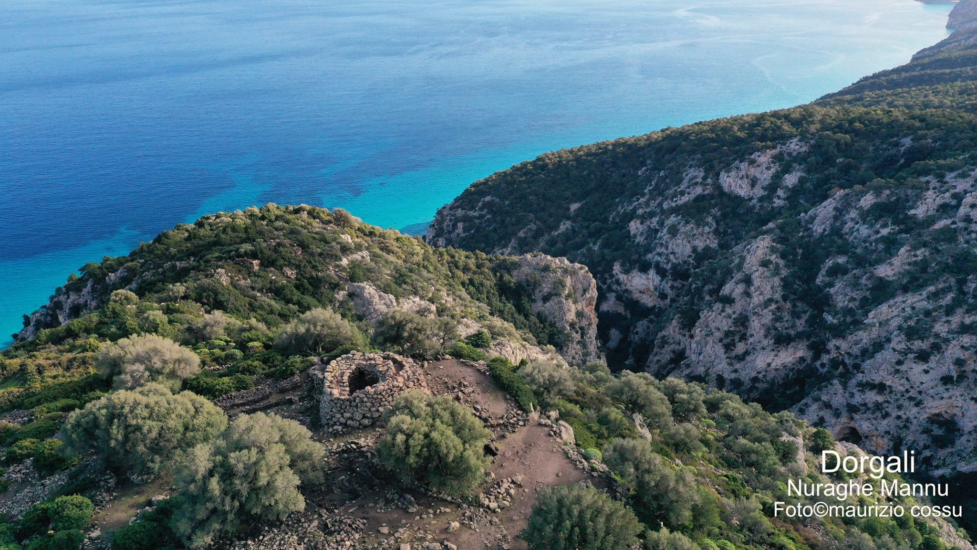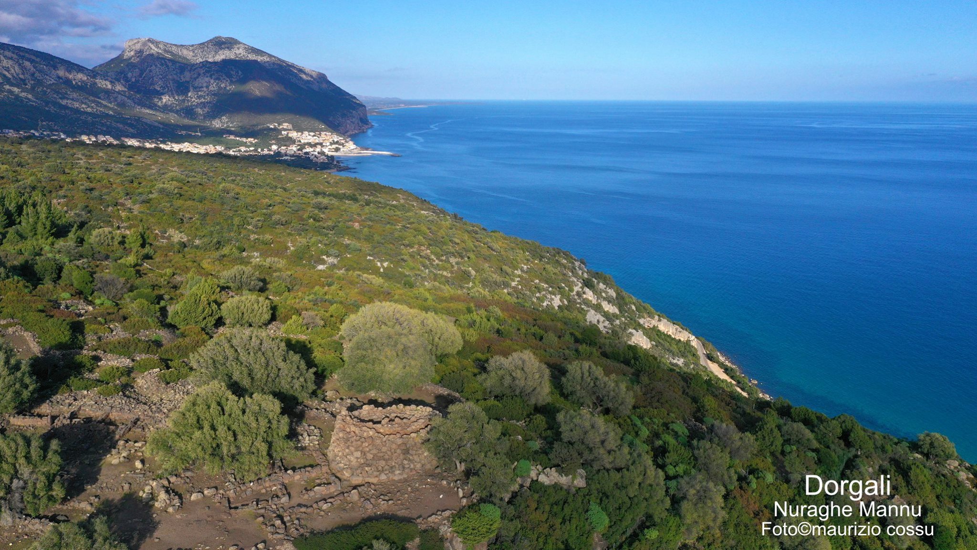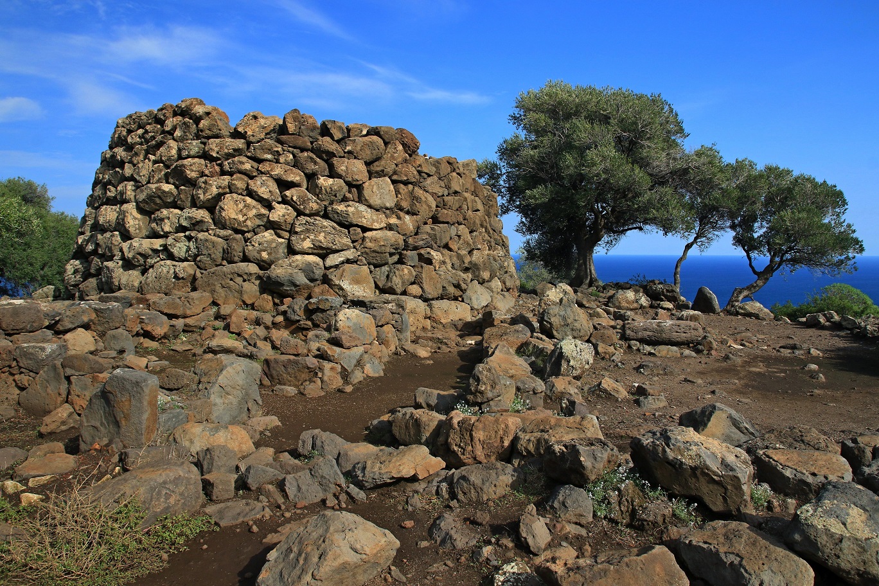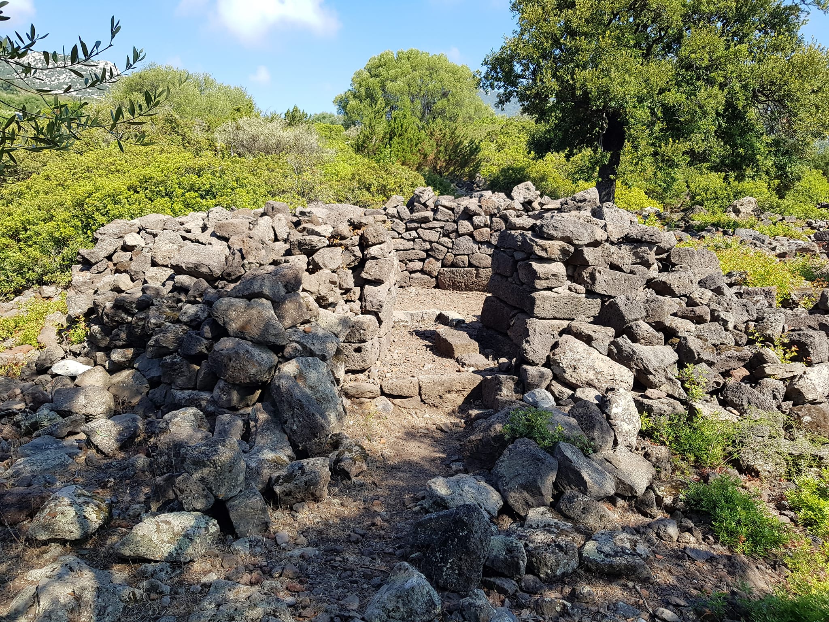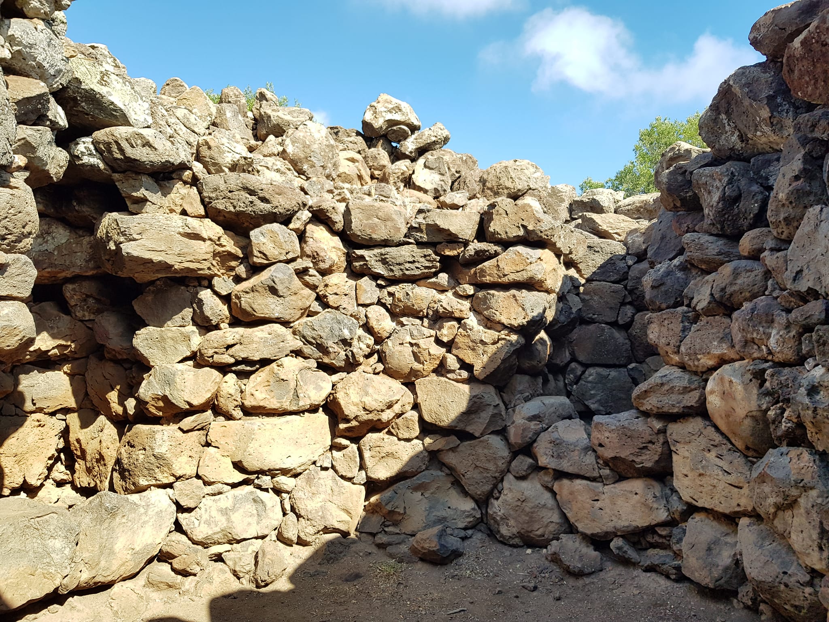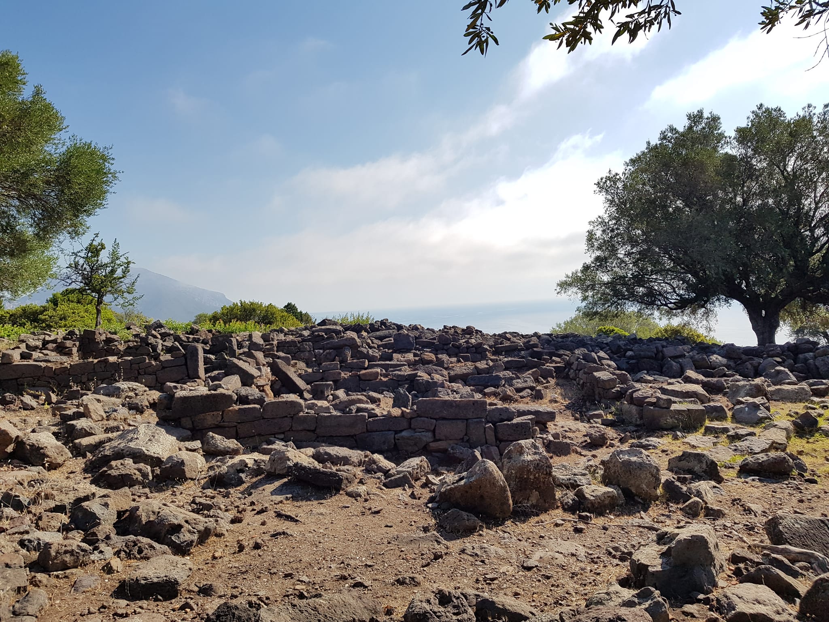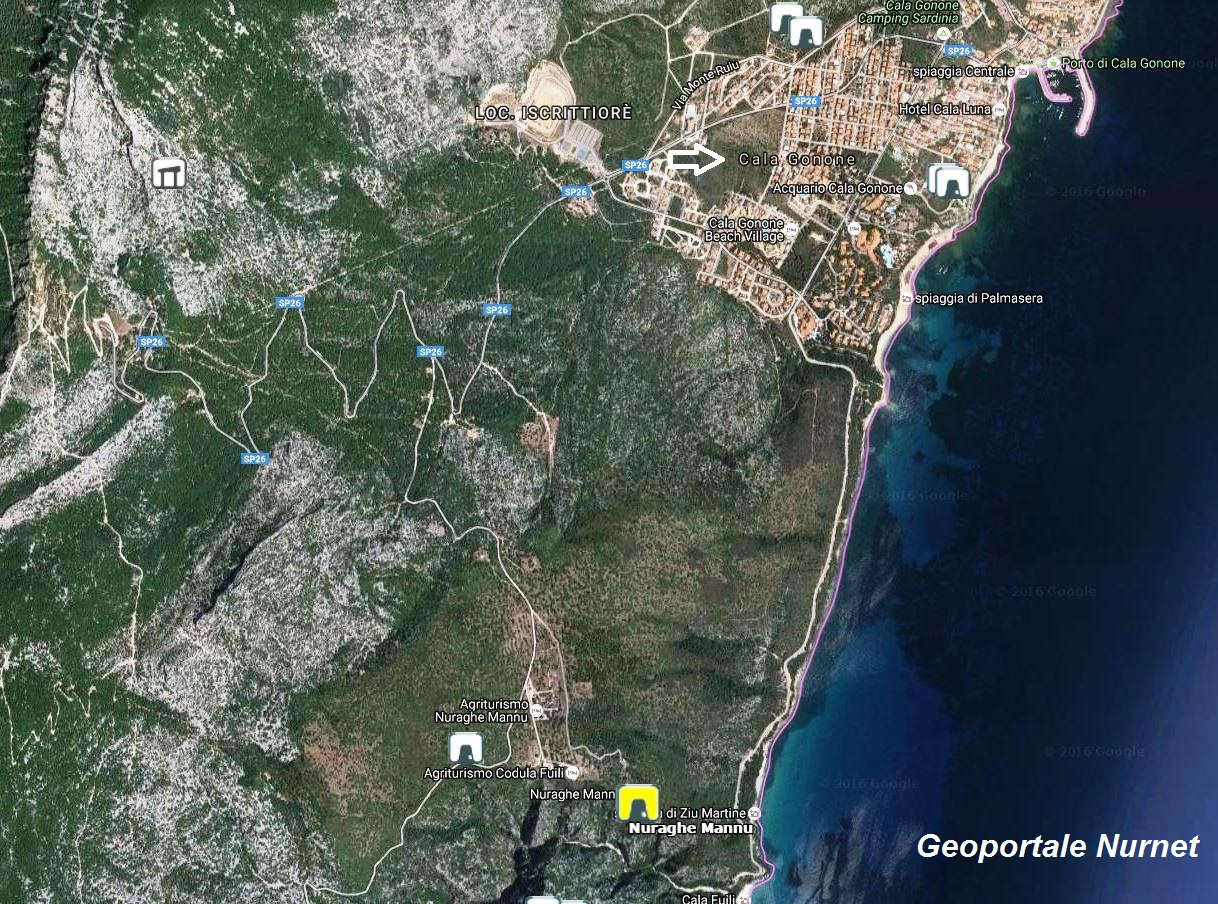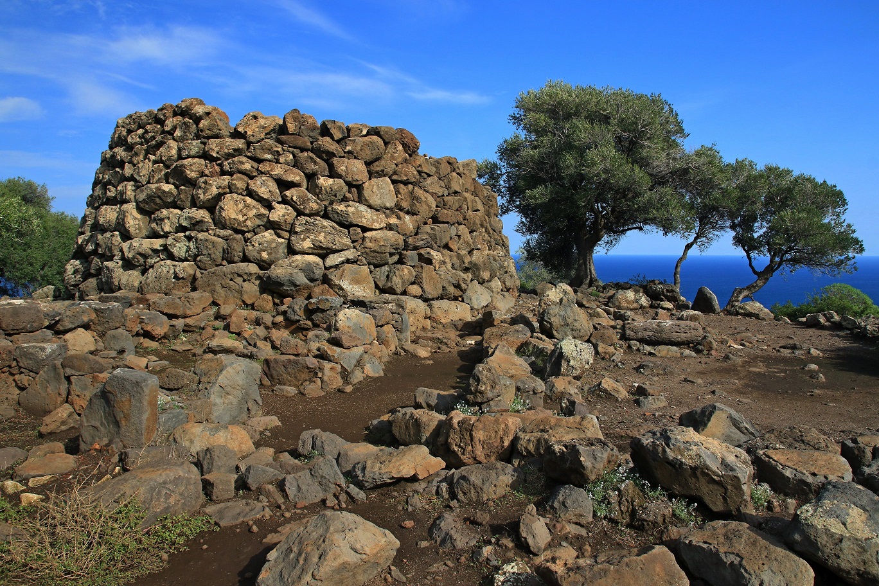From the website of the Ghivine Cooperative, we take the brief description of Nuraghe Mannu (Dorgali/Cala Gonone), overlooking one of the most beautiful coastlines in the world: “The first information regarding Nuraghe Mannu comes from A. Taramelli, who first explored the monument in 1927. The area is rich in a huge quantity of perfectly worked and squared basalt blocks and is characterized by the Nuraghe, which despite its name is a modestly sized single-tower structure, built with large polyhedral basalt stones arranged in irregular rows, positioned close to the ‘Codula di Fuili’, in an extraordinary area as a lookout point over the entire Gulf of Orosei. The entrance, facing east, is topped by an irregular lintel above which two rows of blocks and a small drainage window are preserved; a corridor covered by flat stones leads to an elliptical-shaped chamber that retains two large raised niches. In the hallway, there is a staircase with an elliptical shape that led to the upper terrace. Surrounding the Nuraghe is an immense village that occupies several hectares, partly covered by collapses and by a dense undergrowth of mastic trees that take root among the wall structures.”… “The excavation now clearly shows the appearance of a real city, whose history needs to be further explored by extending the excavation to other areas already defined around the nuraghe, as well as investigating the older underlying nuragic layers to gain insight into any phases of abandonment and reuse and especially to understand the causes…”. The photos of the Nuragic complex of Mannu are by Maurizio Cossu, Gianni Sirigu, Andrea Mura-Nuragando Sardegna, and Vittorio Pirozzi.