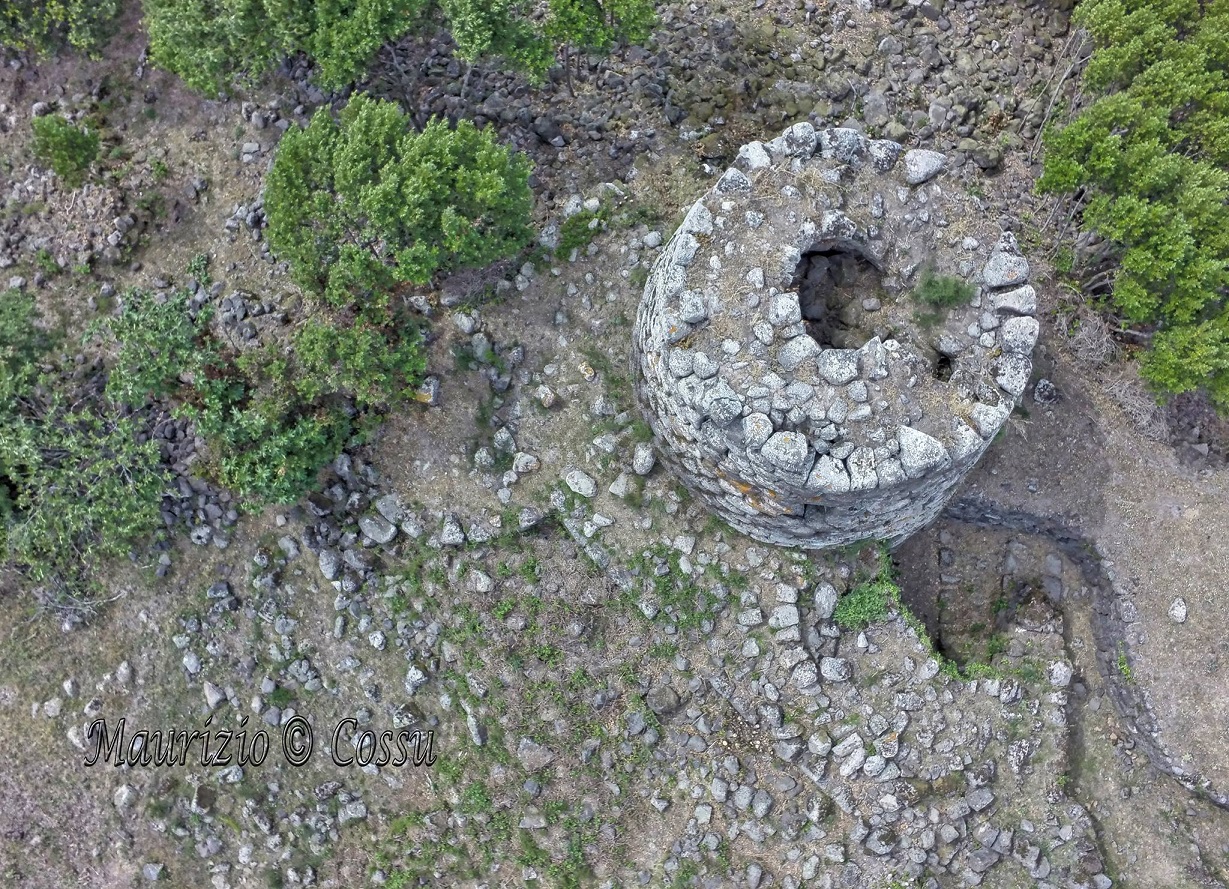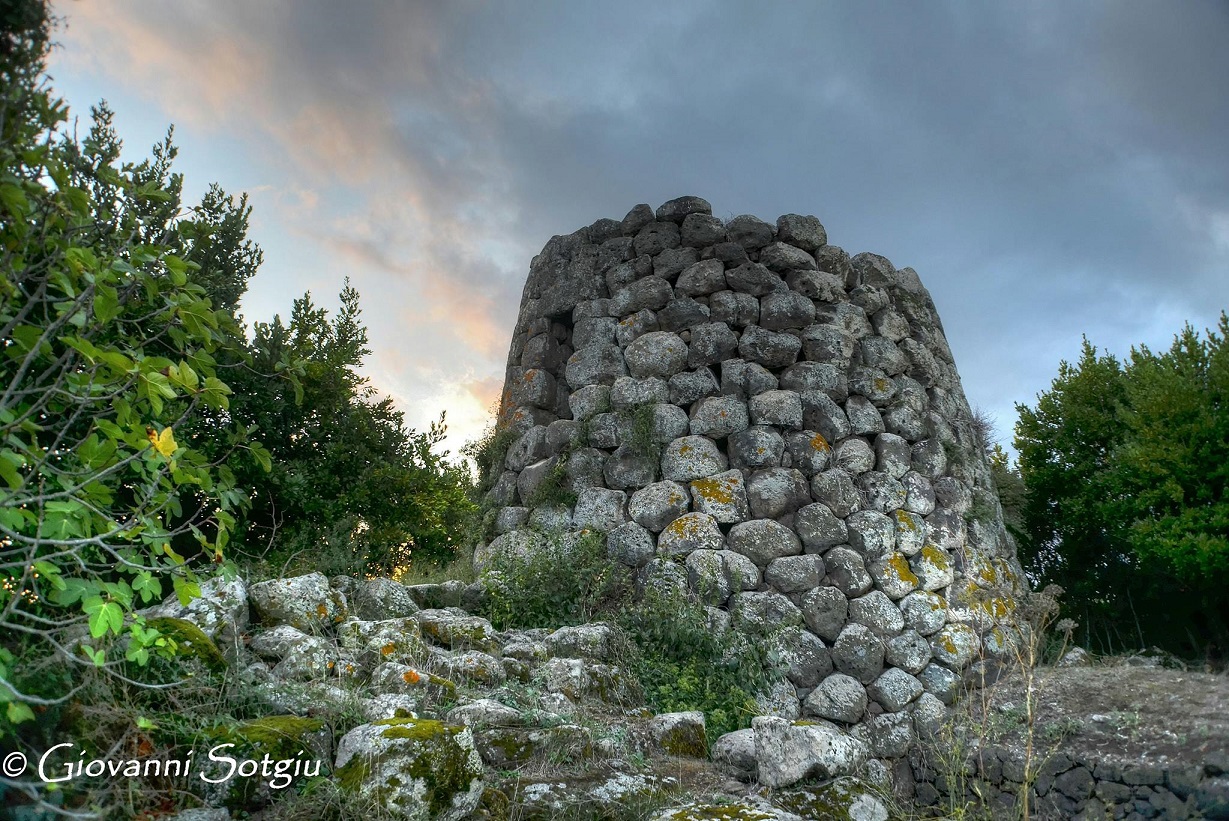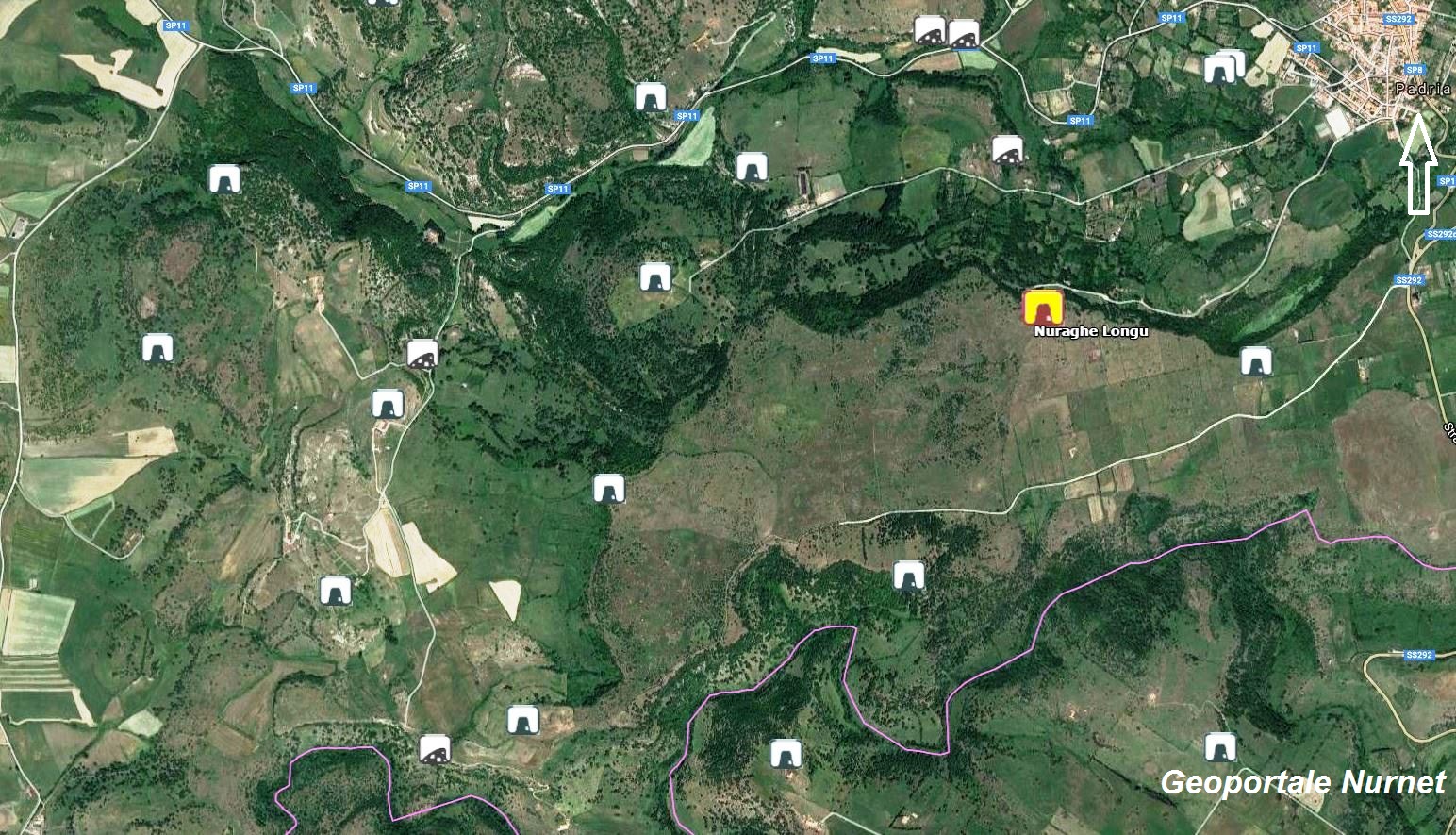“The monument, bilobed with a lateral addition, features a beautiful wall made of basalt blocks in polygonal work arranged in regular rows. The entrance to the mastio, with a trapezoidal opening, topped by a small discharge window, leads into a corridor with a pointed arch ceiling, sloping inward, which leads to the circular room with a tholos roof. On the right side of the room, there is a niche, on the left the stairs leading to the upper floor, of which only a few rows remain. To the southeast of the stairs, there is a large framed window. In front of the main tower, a sturdy wall has been added to the right and two towers to the left, facing a small courtyard, in a period later than its construction. Around the nuraghe, the remains of an extensive village contemporary with the nuraghe and structures traceable to historical age are clearly visible.” The information is taken from the website of the Municipality of Padria. The photos of the nuraghe are by Giovanni Sotgiu, Maurizio Cossu, and Sergio Melis.







