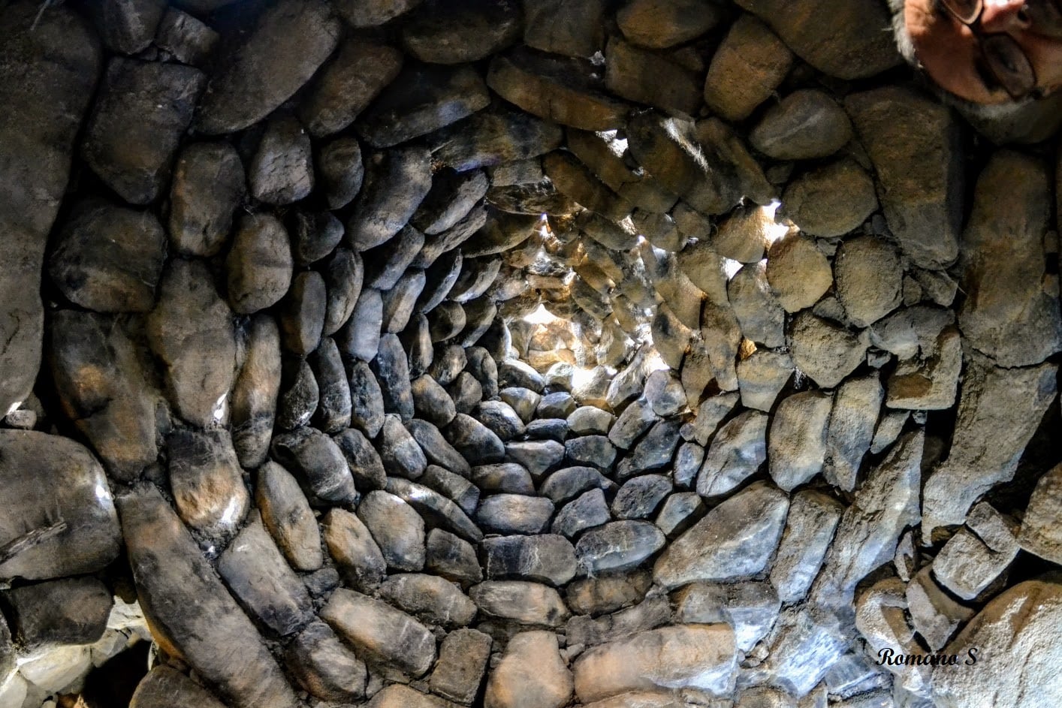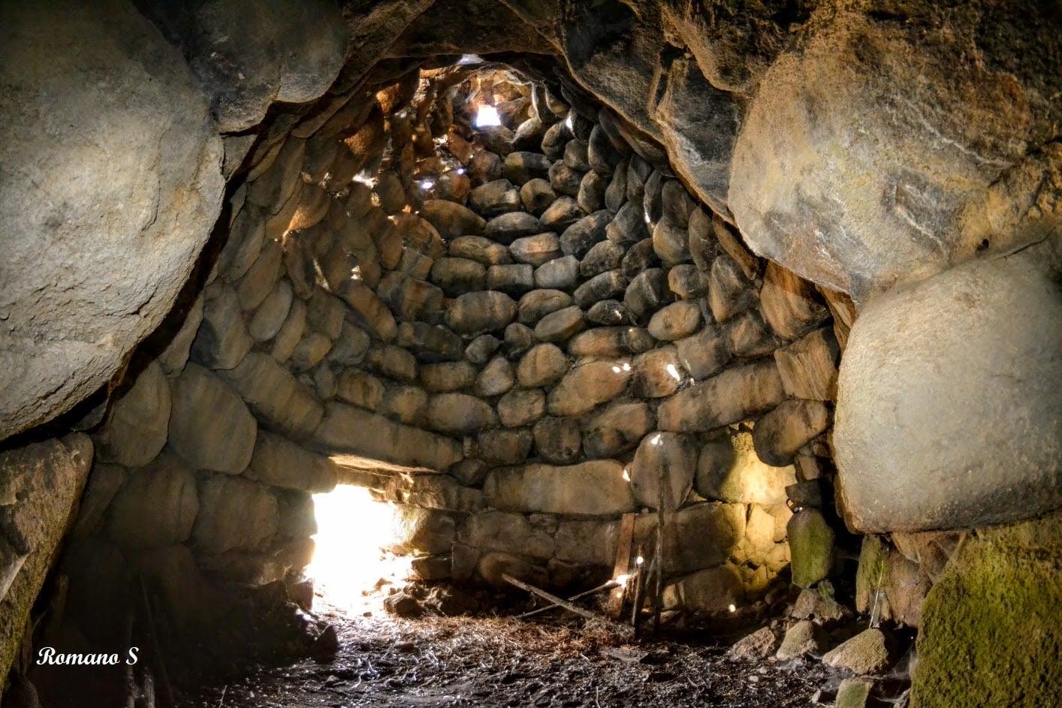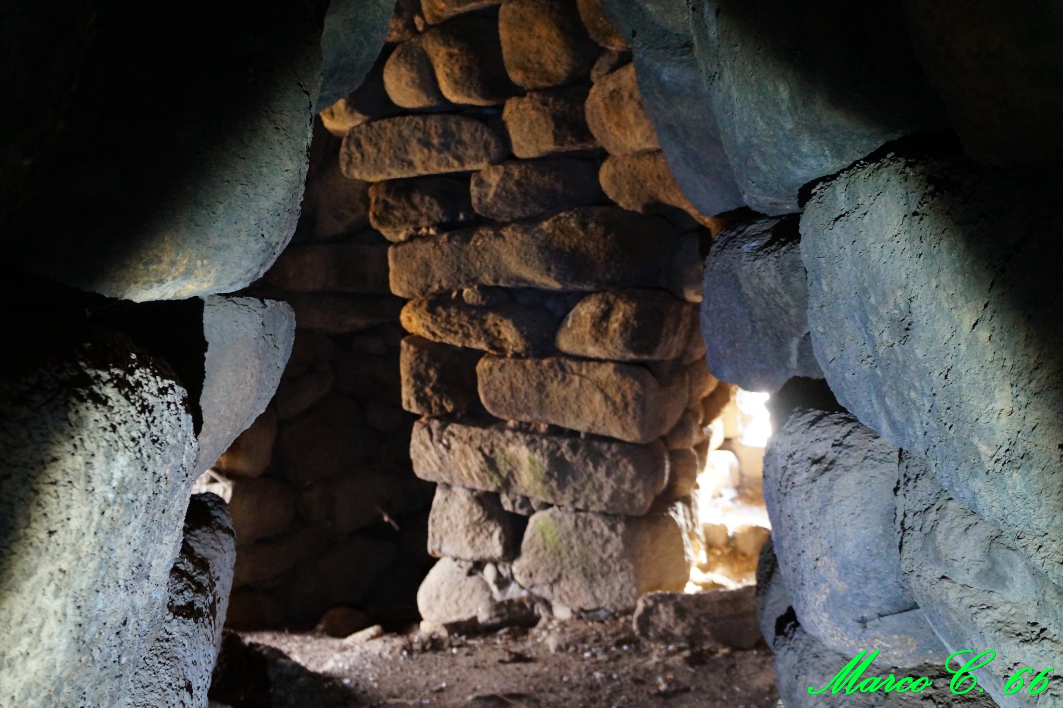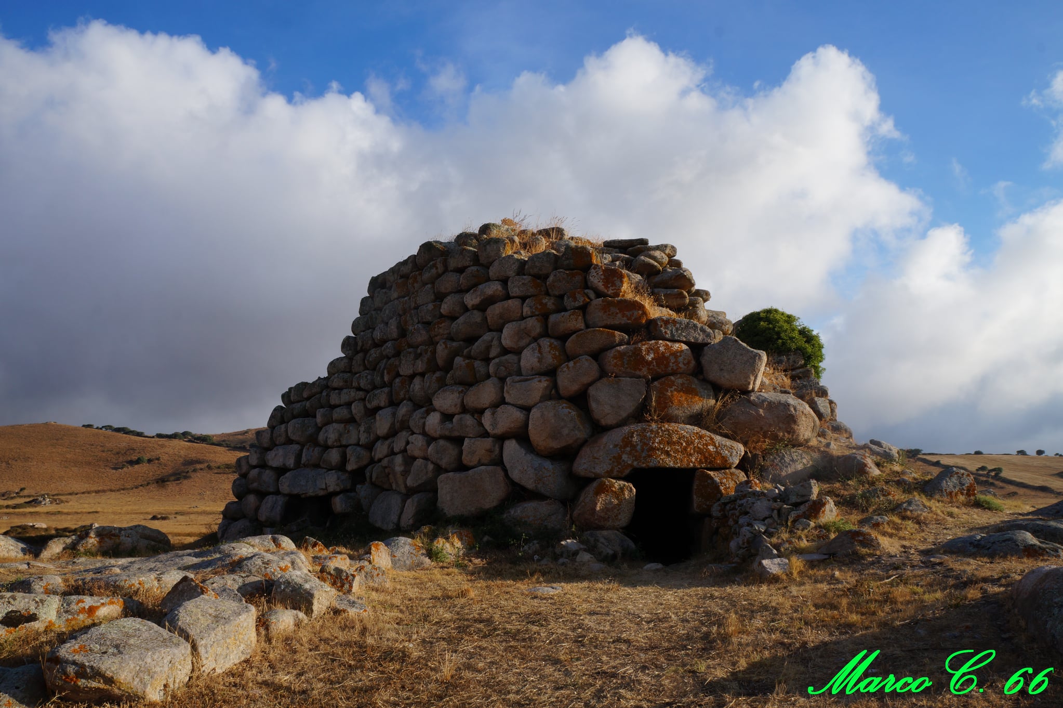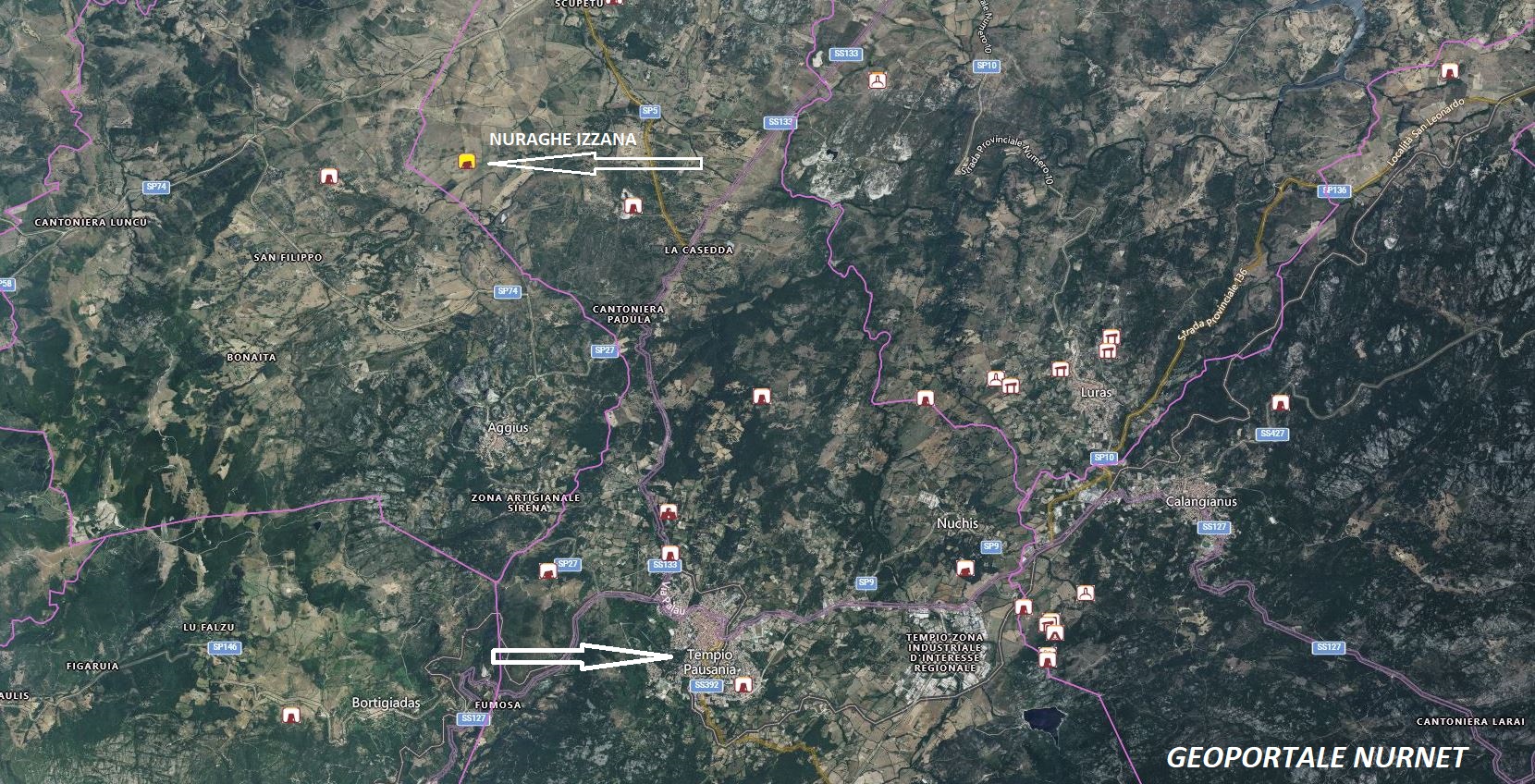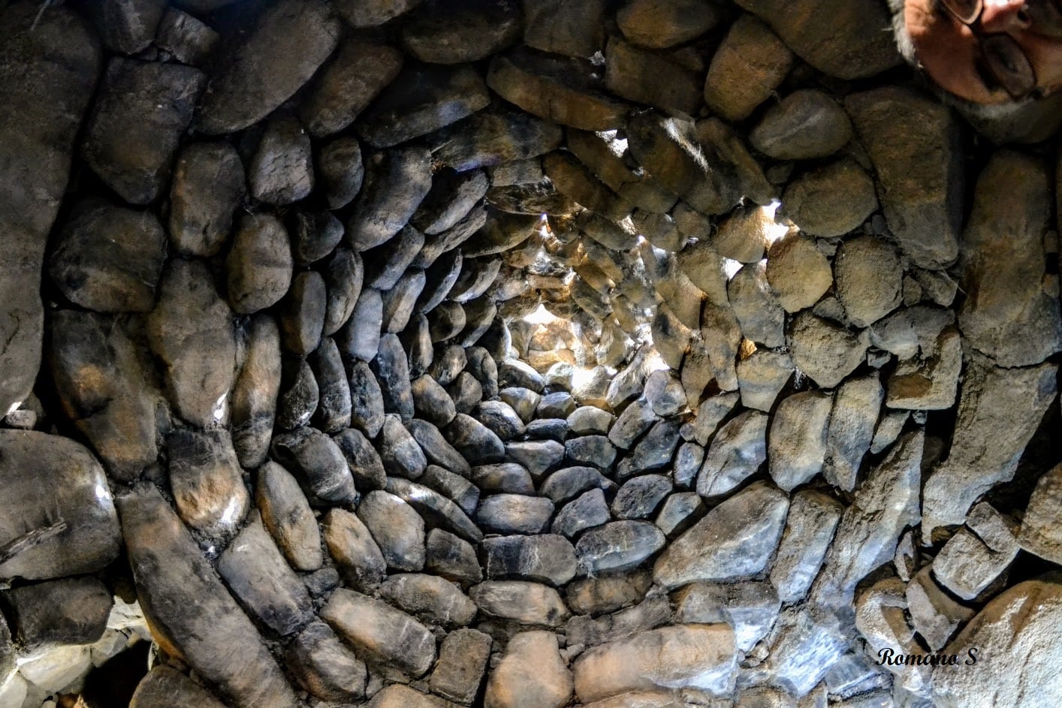A singular mixed-type building represents one of the most interesting and best-preserved nuragic testimonies in Gallura, in the northeast of Sardinia.
Once you arrive in the heart of the vast plain of the great Sassi, also known as the Valley of the Moon, surrounded by large granite boulders characterized by their anthropomorphic shapes, you will see a mighty tower rising before your eyes, formed by enormous blocks of granite just roughly hewn and arranged in irregular rows. It is the majestic nuraghe Izzana, probably the largest nuragic building in all of Gallura, on the border between the territories of Tempio Pausania and Aggius. From its summit, you will admire a wonderful 360-degree landscape: the nature around you will strike you with its wild beauty. Here, the erosion of water and wind has carved and shaped small and large cavities, such as caves and tafoni.Izzanaremember another building of high Gallura, the nuragheMajori, which rises near the current settlement of Tempio. What unites them – and differentiates them from many other more recent nuragic structures – are the typical characteristics of the primordial ‘corridor’ nuraghi. TheIzzana, in fact, it can be dated between the end of the Early Bronze Age, at the beginnings of the civilization of the ‘stone towers’ and the Final Bronze Age. The building has an elongated triangular shape with rounded corners. The chamber of the central tower is covered withtholosand is still intact, while the lateral ones, positioned at different heights from the ground, are now partially damaged but accessible thanks to a series of internal corridors that circle around the building. From the central chamber, two corridors branch off, one leading to four small cells arranged symmetrically.
Among the peculiarities of the structure is the fact that it has several entrances: one in the southeast wall leads into a short sloping corridor covered with a flat ceiling that in turn leads to the chamber attholosThe second, and main, one is located in the southwest, built with large, well-worked stones, like the entire southern part of the nuraghe, the most recent. The entrance leads into a long corridor with an angular ceiling that after a narrowing will take you to the central chamber with a diameter of five meters, built with beveled blocks that ‘rise’ in regular rows up to the pointed closure. A staircase, now collapsed, led into a corridor with openings to two other corridors. The first, longer one, develops obliquely, the second slightly flared leads into an irregular small room. On the left wall of the small space, you will notice the opening of another curvilinear room. An additional entrance to a straight corridor will take you out of the building through a narrow tunnel. The maze-like layout has led some scholars to speak of a ‘trap nuraghe’, built to disorient attackers. The peculiarities of the construction technique used and the uniqueness of the plan indicate much more likely that the construction is the result of multiple interventions that occurred over time, with the most recent possibly having modified and expanded the initial structures. (Sardegna Turismo)
The photos of the nuraghe Izzana in Tempio Pausania are by: Romano Stangherlin, Nicola Castangia, Pino Fiore, Marco Cocco, and Alex Meloni.




