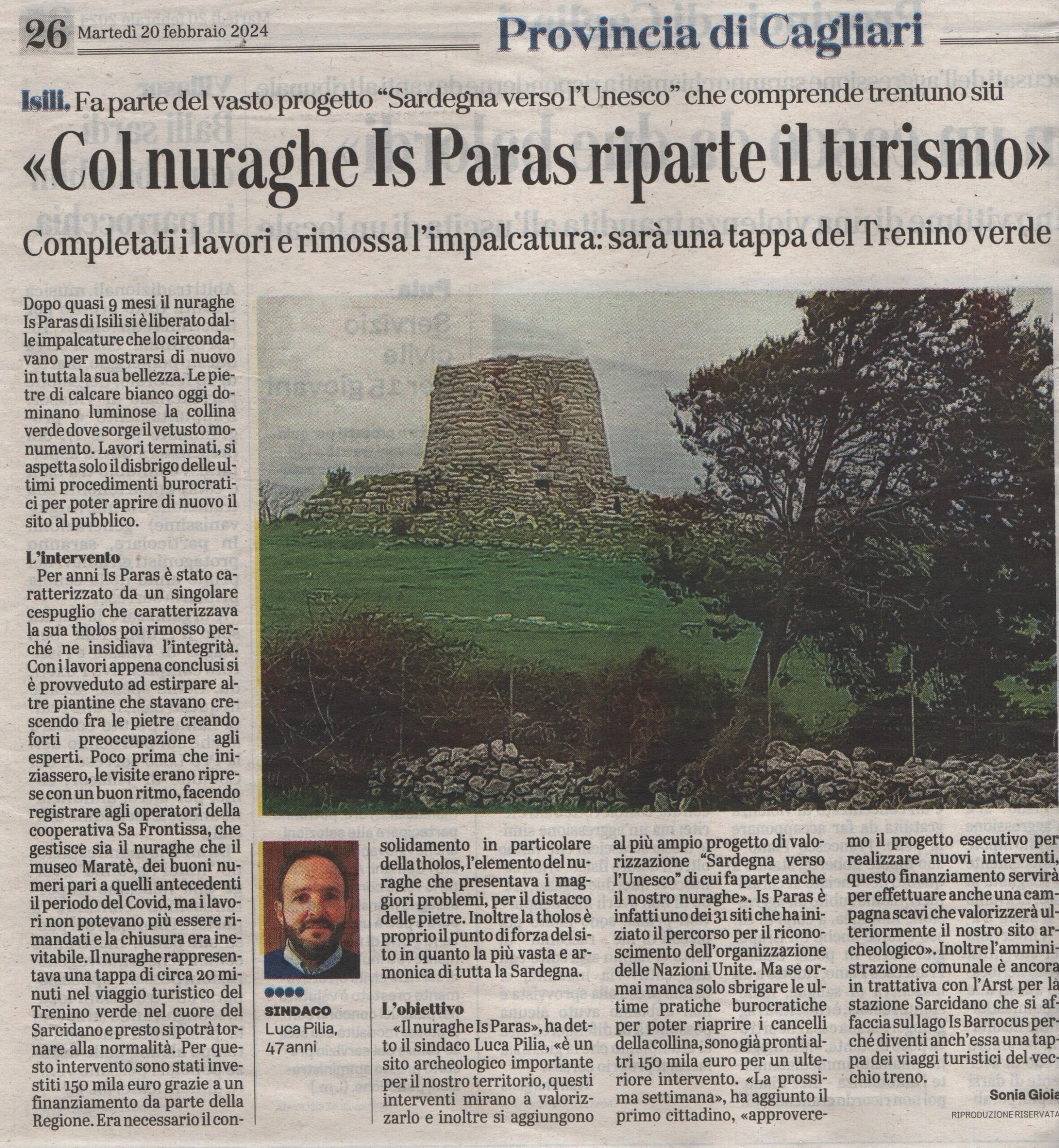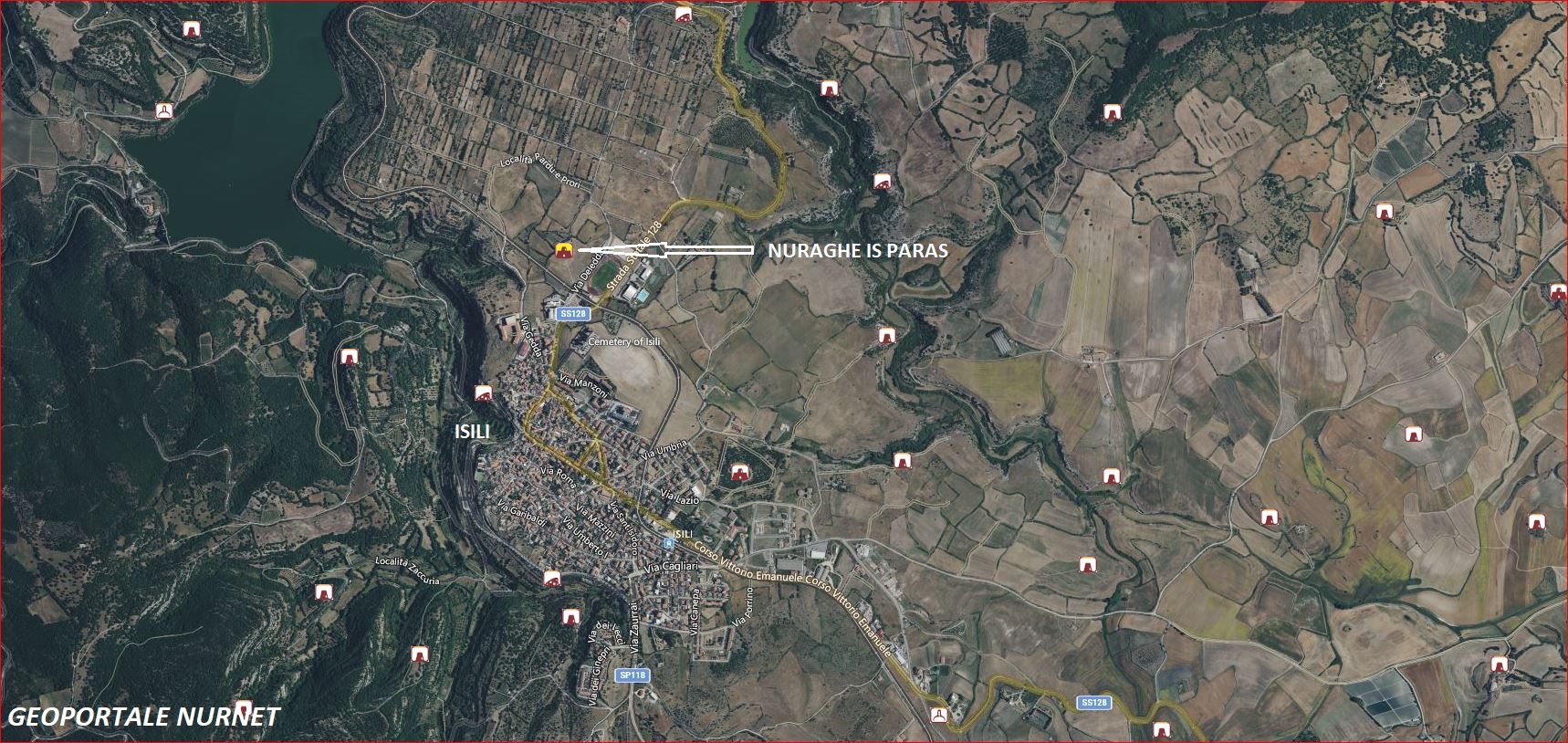“It is considered the most elegant architecture of the Nuragic Sardinia, located in Sarcidano, a splendid land of lakes and nuraghi on the border between the south of the island and Barbagie.
“The largest and most harmonious of the”tholos“Sardinia that closely echoes the broad breath of those sumptuous and splendid Peloponnesian Achaeans of the mid-2nd millennium B.C.” The ‘father’ of Nuragic archaeology Giovanni Lilliu praised the uniqueness and elegance of the ‘false dome’ vault of the central tower of the nuraghe.is ParasThe prehistoric fortress and the village around it rise on a limestone hill, in a dominant position, in the immediate northern outskirts of Isili. The name means ‘the friars’, because the land on which it stands belonged from the 17th century to the Scolopi fathers, who built a convent here. Previously it was calledthe Idili, like the location that hosts it.
The monument, built with blocks of marly limestone (white and brown) arranged in horizontal rows, consists of a central tower surrounded by three secondary towers, connected by curtain walls. It has a long and intricate history, with three main phases: in the Middle Bronze Age (XV-XIV BC) it was established as a single-tower nuraghe, in the Recent Bronze Age (XIII-XII BC) it became ‘a tancato’, with the addition of a tower and a corridor to connect them, and in the Late Bronze Age (XII-XI BC) it became trilobate, with the addition of two more towers and a surrounding wall, thirty meters long and two meters thick, equipped with its own towers, which protected a village of huts. The entire area was later inhabited in Roman (II-III AD) and Byzantine (VI-VII) times: traces of Roman and early medieval huts have been found, along with ceramic artifacts and a bronze buckle depicting a man between two Latin crosses.
The main tower, circular, is almost thirteen meters high, consisting of two stacked levels. The lower level is preserved and is accessible to visitors. The inner chamber has 37 rows for a height of almost twelve meters: the tallest, as well as the most harmonious, of Sardinia’s nuragic architecture and second (at the time), only to the tomb of Agamemnon. It is reachable through a monumental corridor and features particular characteristics: an elevated rectangular entrance, a steep chamber staircase leading to the first floor, and, at the center, a deep and finely crafted well-cistern. And above all, the perfect and majestic covering totholos. From the corridor, you will also access the open-air courtyard, semi-circular (17 square meters), from which the entrances to the three secondary angular towers (one open to visitors) are located, which, connected by straight walls, form a trilobate bastion. In the right wall of the hallway, a small cupboard has been created, and in line with it, a small space opens up with a very steep staircase that led to the top of the ‘second’ tower and the walls.”
This is stated on Sardegna Turismo in reference to the nuraghe Is Paras di Isili, the renovation works of which have just been completed, as noted in the edition of Unione Sarda on February 20, 2024.
The photos of the nuraghe Is Paras di Isili are by: Ascanio Saddi, Nicola Castangia, Maurizio Cossu, and Giorgio Valdès.











