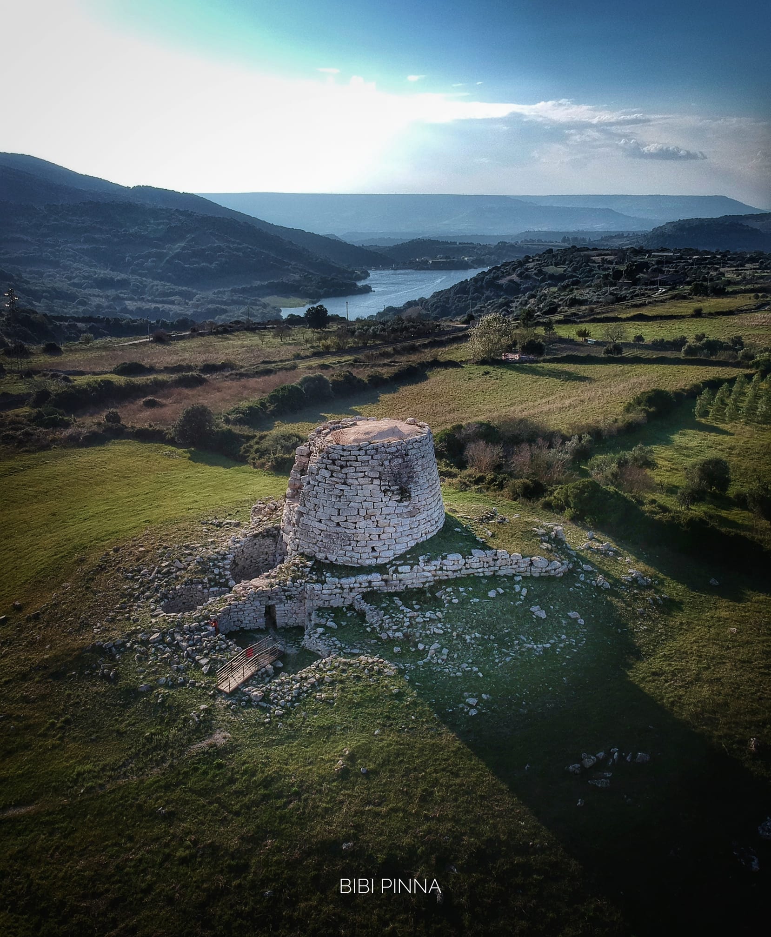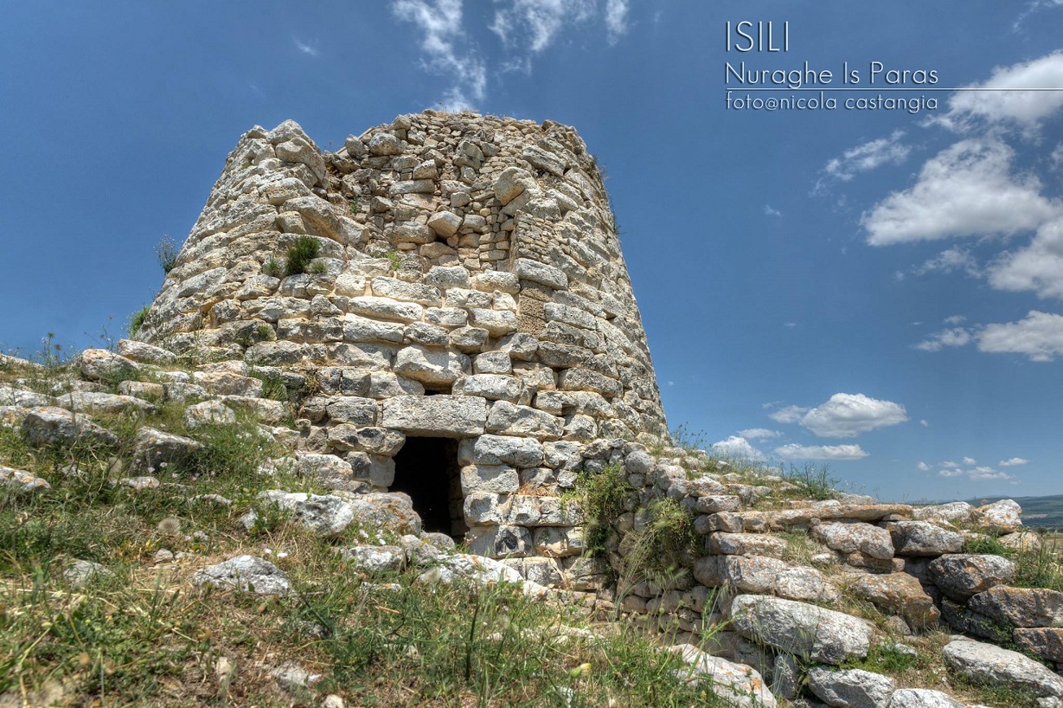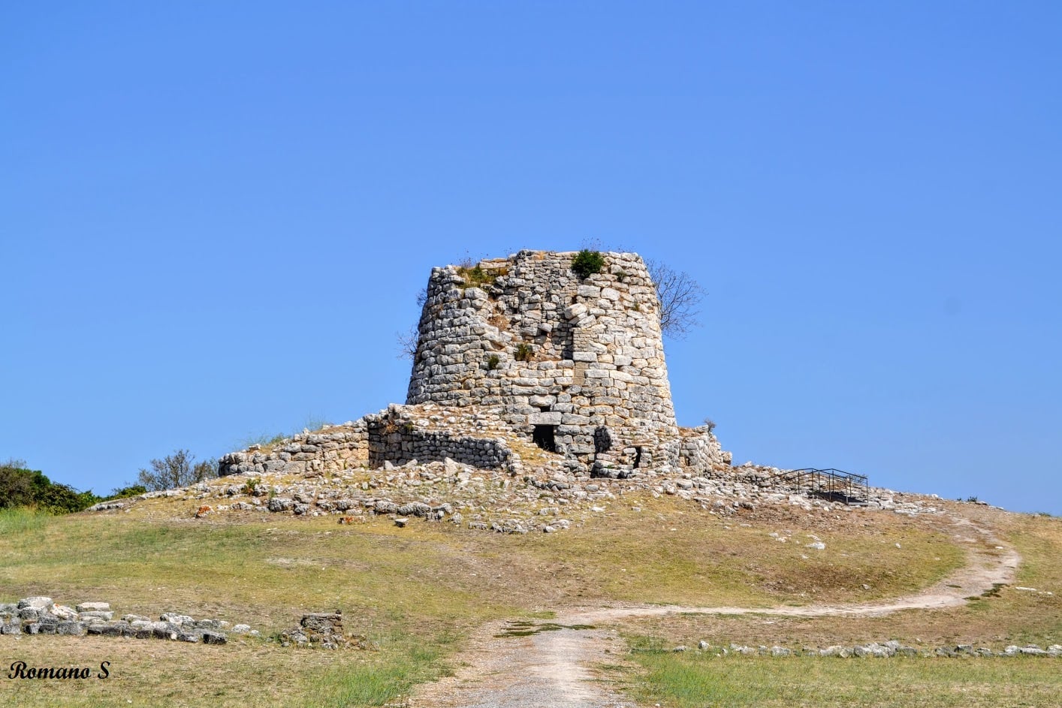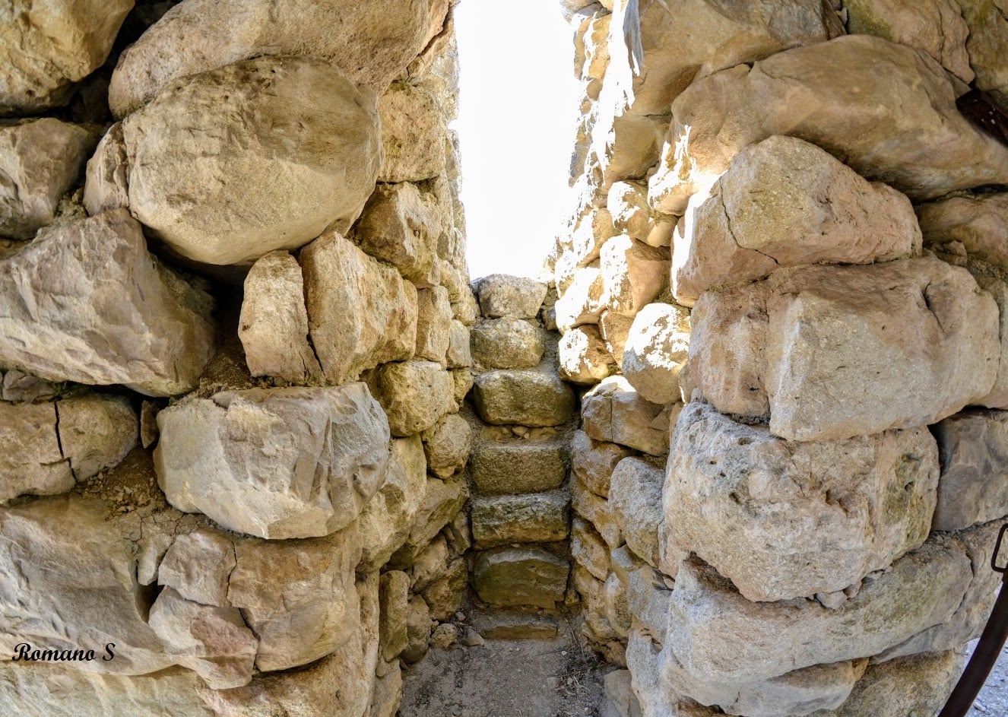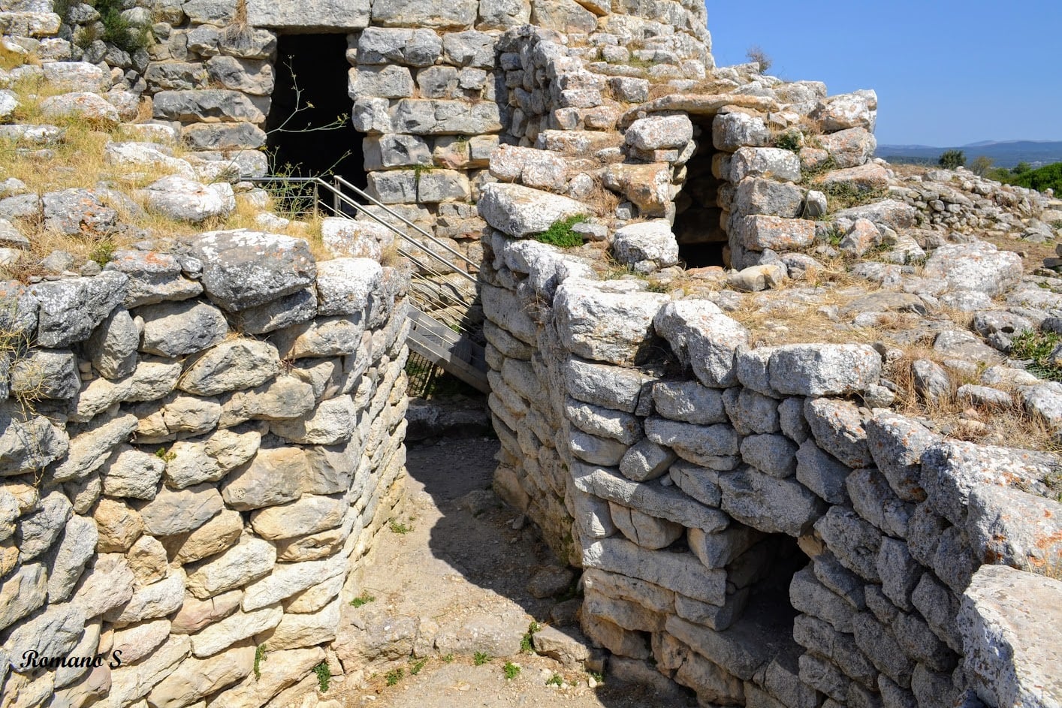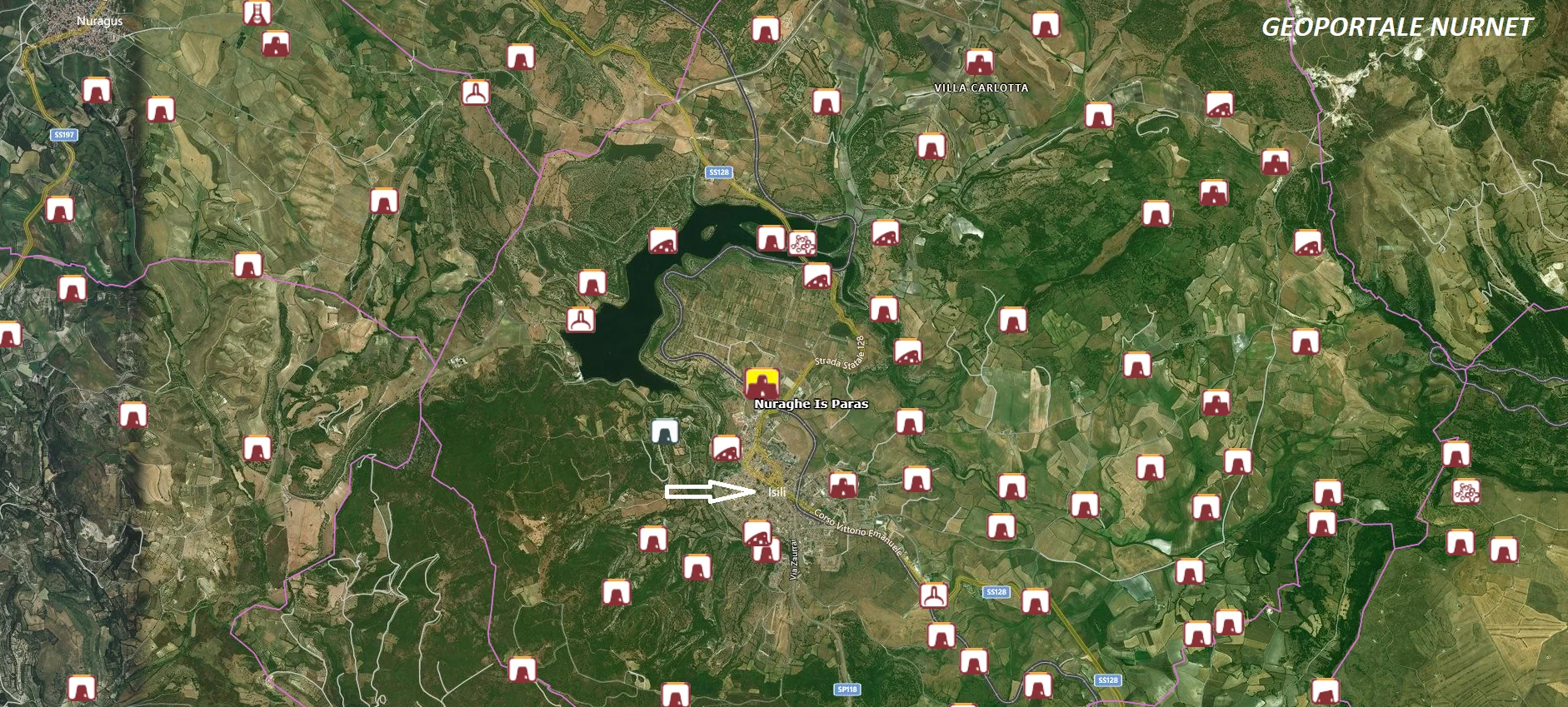The Nuraghe Is Paras, located on a small limestone ridge, is known for its internal tholos chamber, the highest and most harmonious among those of the nuragic era. It was erected in three successive phases, from the 15th to the 9th century BC, which transformed it from a single-tower nuraghe into a trilobate nuraghe (i.e., with three perimeter towers connected by a bastion), later enclosed by an antemurale also equipped with additional towers. The central tower was composed of two superimposed levels, of which only the lower one remains today. A monumental corridor leads to the central chamber, circular in plan, with its majestic tholos roof, of rare construction perfection. In the center of the chamber, built with limestone blocks arranged in regular horizontal layers, there is a deep and finely crafted circular well. On the right wall, 5 meters high, is the entrance to the staircase that led to the second level; at this height, there was likely also a wooden loft that divided the first floor into two rooms. Inside and outside the antemurale, a vast village of circular huts extended, still in the process of excavation. The whole area was inhabited even in Roman and early medieval times. (Ministry of Culture)
The photos of the nuraghe Is Paras are by Maurizio Cossu, Nicola Castangia, Romano Stangherlin, Francesca Cossu, and Bibi Pinna.



