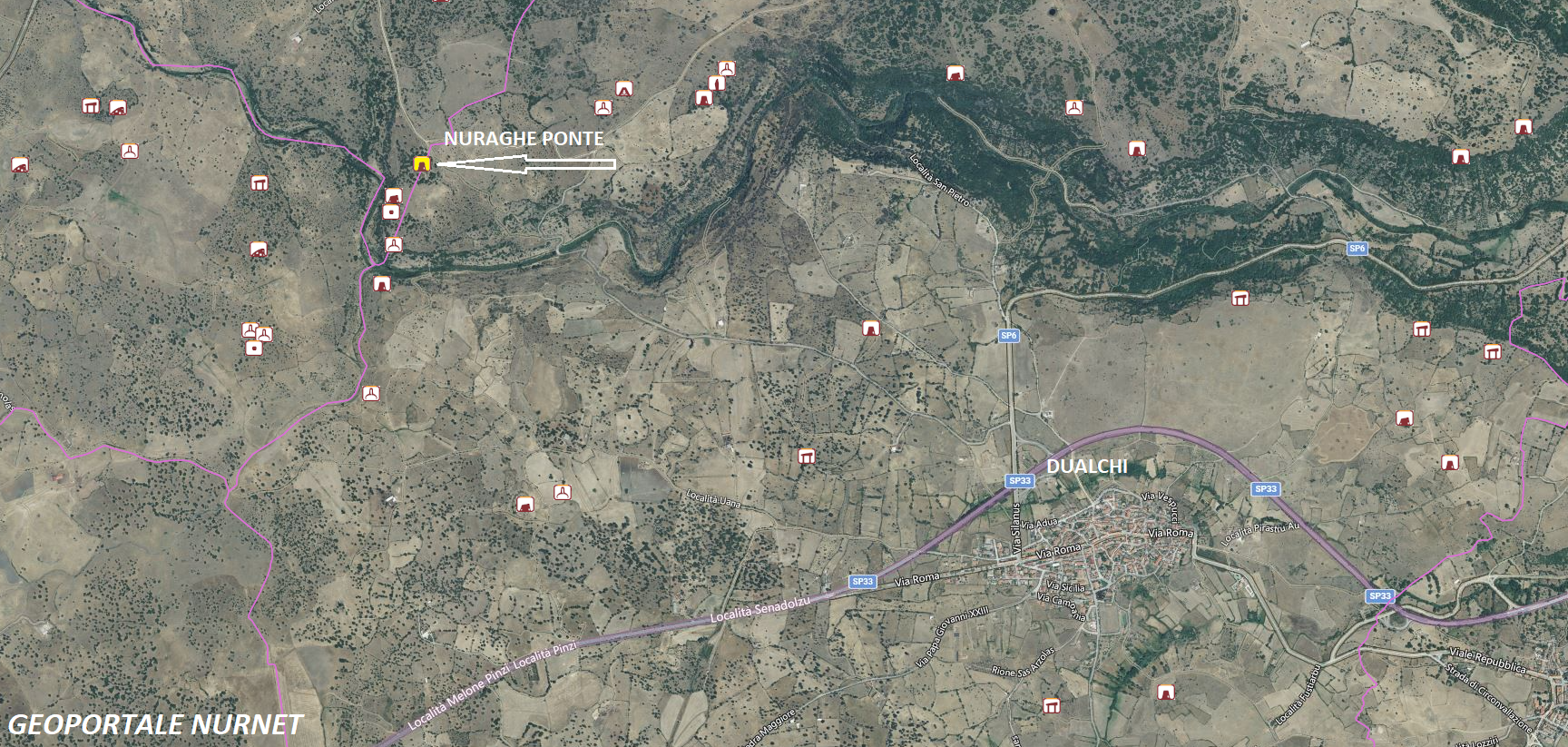The nuraghe Ponte o Pontes (Dualchi) is located a short distance from the archaeological complex of Frenegarzu and is “composed of a circular tower built at the base with large polyhedral blocks, only slightly hewn; on these rest well-worked stones decreasing in size towards the top until reaching the level of the first-floor window: from this height, the stones regain volume becoming perfectly squared in the last rows.
The entrance of the building, oriented to the SE and with a quadrangular opening, is characterized by the presence of a notable lintel (length 3.65 m; width 1.50 m; thickness 1.10 m), carefully worked, with a slightly curved visible face so as to follow the circular profile of the tower (the weight of the lintel is estimated to be around 17 tons – note from the writer).
The rear corridor, sloping inward and with a truncated-ogival section, features the opposing entrances of the staircase, on the left, and the niche on the right. The stairwell, with an ogival section, consists of 26 steps. The entrance corridor leads into the central chamber which preserves the intact “tholos.”
Parallel to the door frames and on the lintel of the window, there is a recess designed to accommodate a closure flap secured by a stick originally inserted into three holes drilled in the door frames. The nuraghe has been noted since the 19th century.”
(Excerpts from “Sardegna Cultura”)
The photos of the nuraghe Ponte o Pontes di Dualchi are by: Nicola Castangia, Pasquale Pintori, Gianni Sirigu, Maurizio Cossu, and Pino Fiore.










