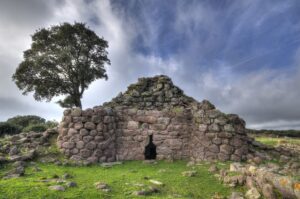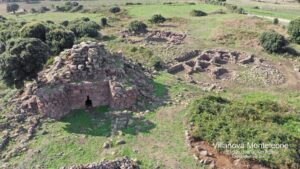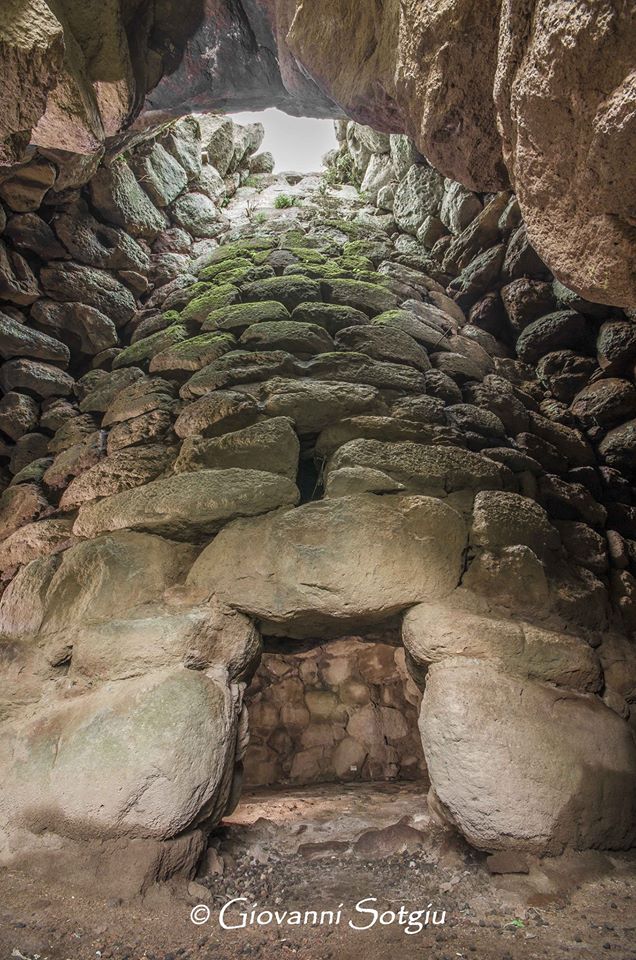A collapse had concealed its shapes and protected its secrets, but following restoration and consolidation work, the nuragheAppiuhas revealed its – at least at the current state – uniqueness: the courtyard, that is, the space between the central tower (or keep) and the bastion, is covered. The only small opening is at the top, intended to let in light and, probably, to allow smoke to escape when the hearths were lit. Who knows, however, if this fortress does not hide further surprises, given that many areas remain to be investigated. The nuraghe stands in the countryside ofVillanova Monteleone, facing the sea, at the foot of the mountainCuccu, precisely on the summit of a plateau, calledChentu Mannasthat dominates the coastal strip between the protected areas ofCape Marargiuand ofCape HuntingThe building is quadrilateral, with straight walls that connect to the corner towers through precisely worked stone blocks shaped like an ‘L’. The main entrance will lead you to the covered courtyard, from which various openings lead to the keep and the side towers. The central tower is 15 meters high, and you will be able to observe the rooftops attholosof two stacked rooms. In addition to theAppiu, the complex includes a village of 200 huts, another nuraghe but with a single tower, a giant’s tomb, two small dolmens, and, not far away, a megalithic enclosure with a temple tomegaronThe huts studied so far show a pattern of isolated structures around a central courtyard. The environments had to meet various purposes, as they appear to be structured in multiple internal areas separated by slabs and with niches, while the hearths were placed laterally. The materials found during the excavations also demonstrate the various activities carried out and the vitality of the settlement: grinding stones, sharpening stones, mortars, flint and obsidian chips, bronze sickles, pots.askoidi, pots, spindles, and loom weights. Their shape dates the settlement to the beginning of the Iron Age, between the 10th and 9th centuries B.C. Besides being dwellings, the huts were probably also warehouses and craft workshops. The monotorre is calledPoint of the CrabileIt features a unique chamber with a residual height of three and a half meters. In front stand the two dolmens. Between the two nuraghi, within a grove of cork oaks, rises the tomb of giants: you will notice the rectangular tomb structure with an apse and one of the arms of the semicircular exedra. The archaeological park is immersed in the greenery of oaks and holm oaks, while the mountains loom almost steeply over the sea. (The text is taken from “Sardegna Turismo”; the photos are by Giovanni Sotgiu and Maurizio Cossu).
The nuraghe stands in the countryside ofVillanova Monteleone, facing the sea, at the foot of the mountainCuccu, precisely on the summit of a plateau, calledChentu Mannasthat dominates the coastal strip between the protected areas ofCape Marargiuand ofCape HuntingThe building is quadrilateral, with straight walls that connect to the corner towers through precisely worked stone blocks shaped like an ‘L’. The main entrance will lead you to the covered courtyard, from which various openings lead to the keep and the side towers. The central tower is 15 meters high, and you will be able to observe the rooftops attholosof two stacked rooms. In addition to theAppiu, the complex includes a village of 200 huts, another nuraghe but with a single tower, a giant’s tomb, two small dolmens, and, not far away, a megalithic enclosure with a temple tomegaronThe huts studied so far show a pattern of isolated structures around a central courtyard. The environments had to meet various purposes, as they appear to be structured in multiple internal areas separated by slabs and with niches, while the hearths were placed laterally. The materials found during the excavations also demonstrate the various activities carried out and the vitality of the settlement: grinding stones, sharpening stones, mortars, flint and obsidian chips, bronze sickles, pots.askoidi, pots, spindles, and loom weights. Their shape dates the settlement to the beginning of the Iron Age, between the 10th and 9th centuries B.C. Besides being dwellings, the huts were probably also warehouses and craft workshops. The monotorre is calledPoint of the CrabileIt features a unique chamber with a residual height of three and a half meters. In front stand the two dolmens. Between the two nuraghi, within a grove of cork oaks, rises the tomb of giants: you will notice the rectangular tomb structure with an apse and one of the arms of the semicircular exedra. The archaeological park is immersed in the greenery of oaks and holm oaks, while the mountains loom almost steeply over the sea. (The text is taken from “Sardegna Turismo”; the photos are by Giovanni Sotgiu and Maurizio Cossu).

