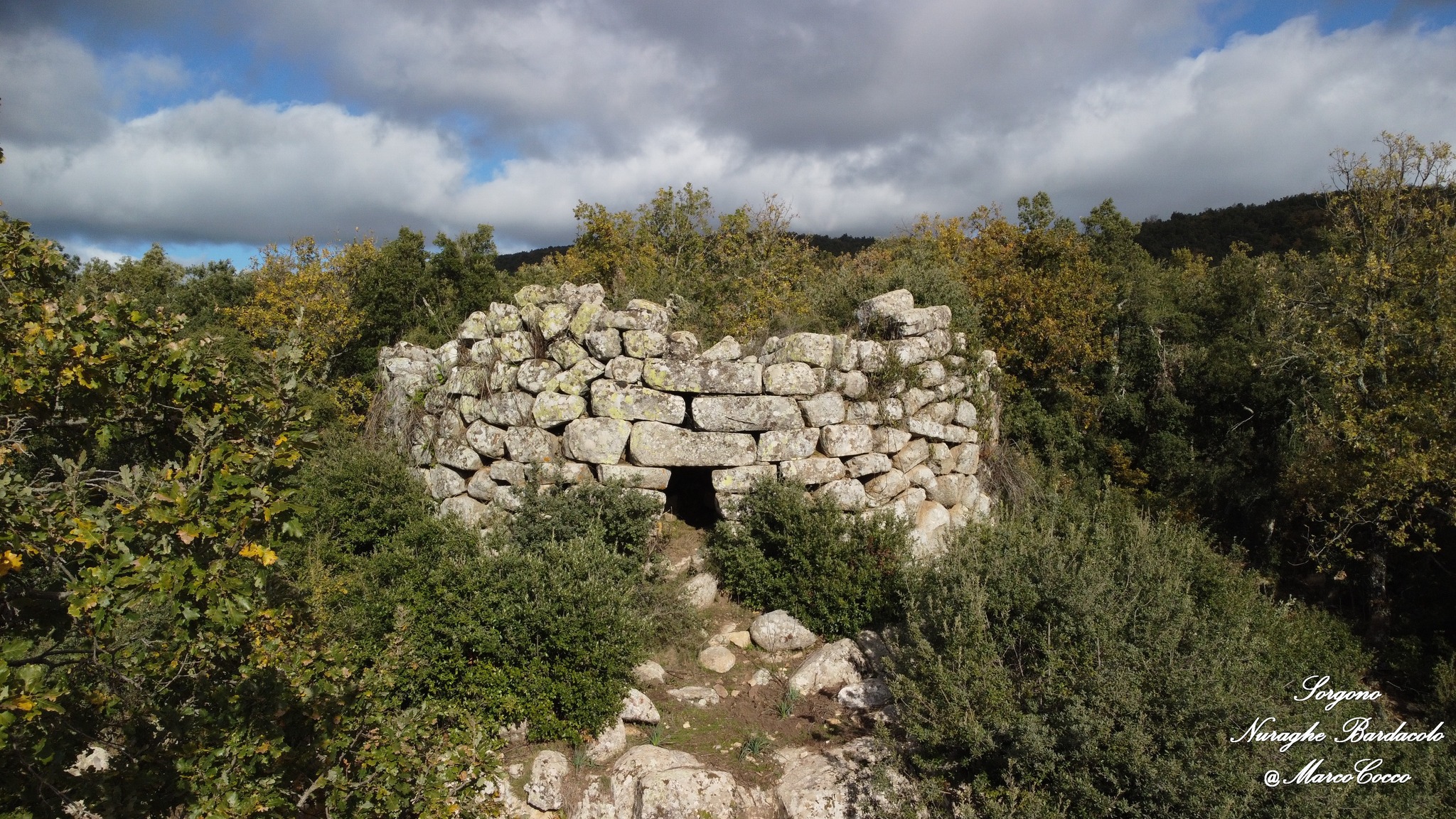The entrance to the nuragic tower usually occurs through a single door, always accessible from the ground level and slightly elevated, but made easily accessible by a few steps. The construction of the entrance, executed with great care, constituted the most architecturally remarkable section of the external walling: almost certainly, it was here that the “first stones” of the building were laid, and the rest of the wall fabric adapted to it.
Particular attention was paid to the realization of the lintel and the stones of the jambs on which it had to rest. The lintel stone, always massive, was often arched to laterally distribute the weight of the overlying walls; in other cases, it was carved on the underside to widen the entrance light, and sometimes, on the inner side, it could present a recess for the door. The lintel is generally topped by a space created between the two stones of the upper course, functioning as a discharge window, which is sometimes topped by an additional discharge opening, proving how the nuragic people had well understood the criticalities of the building’s front part whose stability was compromised by the presence of the door. The issue of closing the entrance remains substantially unresolved; a wooden door is conceivable, which was probably just leaned against the doorframe from the inside: in fact, no hinges have ever been found, and the presence of rough door leaves is quite rare, while a certain narrowing of the entrance compared to the rear corridor is common. The hypothesis of a closure via a stone slab, which has also been proposed, is not at all feasible, just as the thesis that wooden doors could be lowered from above with ropes, using the conduits that opened onto the ceiling behind the entrance in a very limited number of nuraghi, and were in communication with upper rooms (…). Instead, in some nuraghi, slight widening of the corridor immediately after the entrance can be observed, which could have served as spaces to allow the horizontal swinging movement of a door.
(Paolo Melis “La Sardegna Nuragica – Storia e Monumenti”)
Attached, the nuraghi: Orolo di Bortigali (ph. Maurizio Cossu); S’Ortali ‘e su Monte di Tortolì (ph. Nicola Castangia); Ponte o Pontes di Dualchi e Corvos di Florinas (ph. Francesca Cossu); La Prisgiona di Arzachena e Bardacolo di Sorgono (ph. Marco Cocco); San Pietro di Torpè (ph. Romano Stangherlin); Su Nuraxi o Coccone o Sa Parrocchia di Siurgus Donigala (ph. Sergio Melis).








