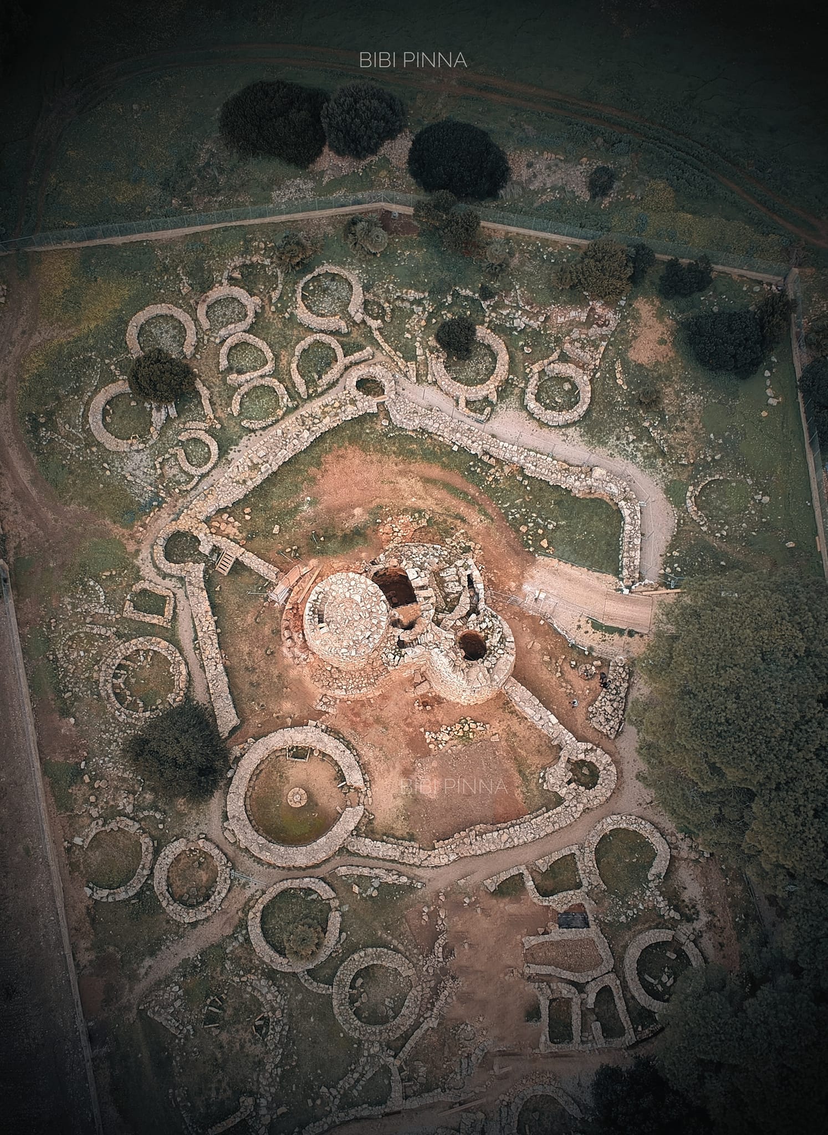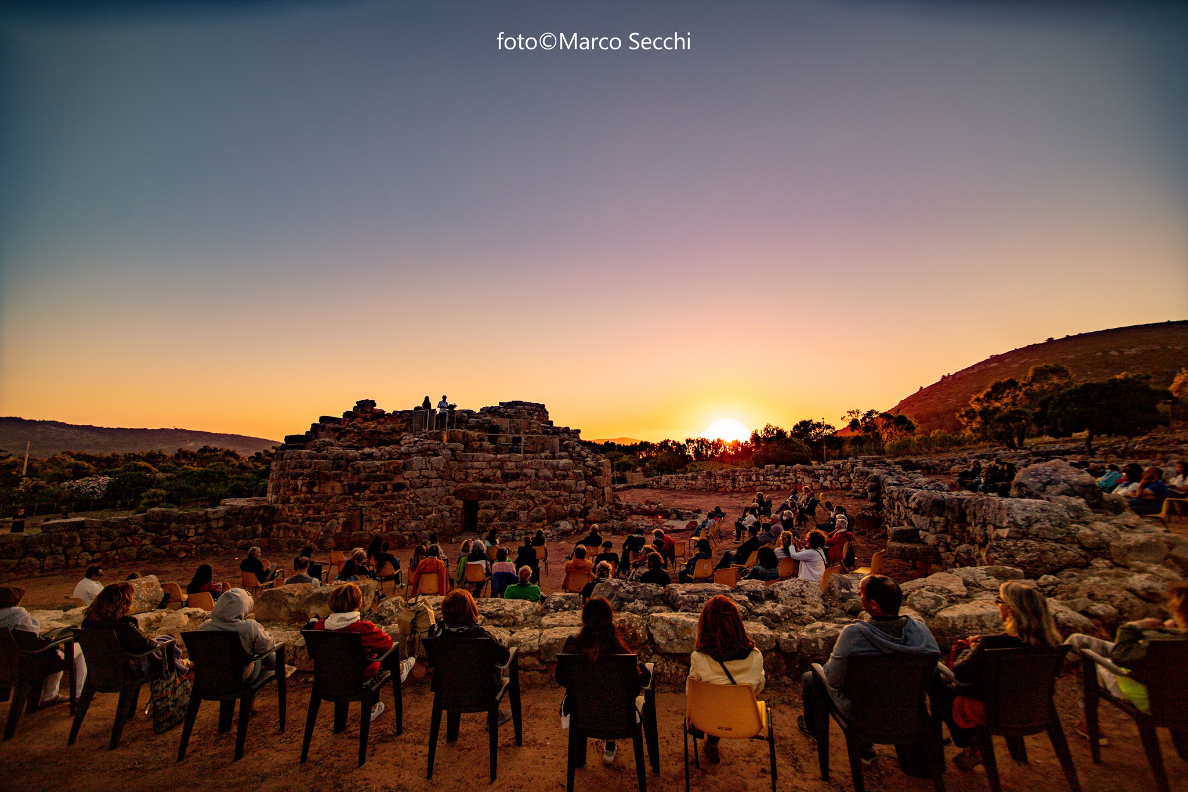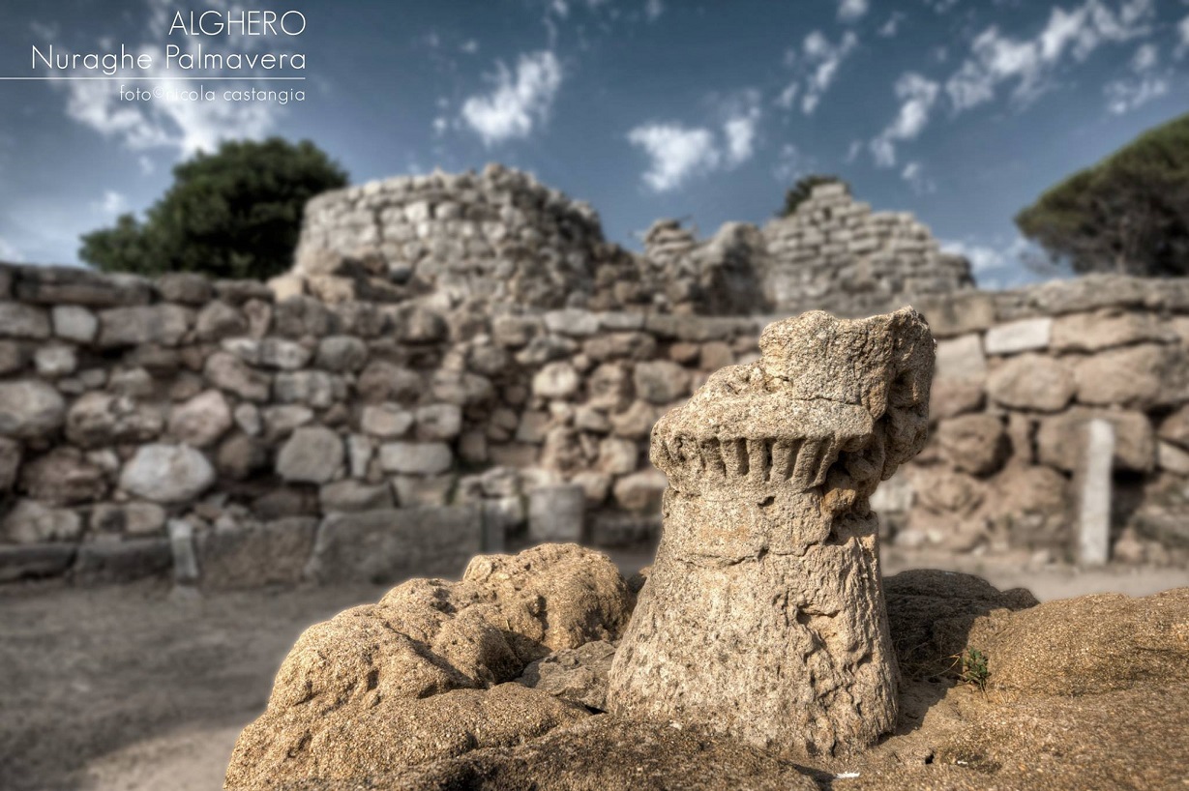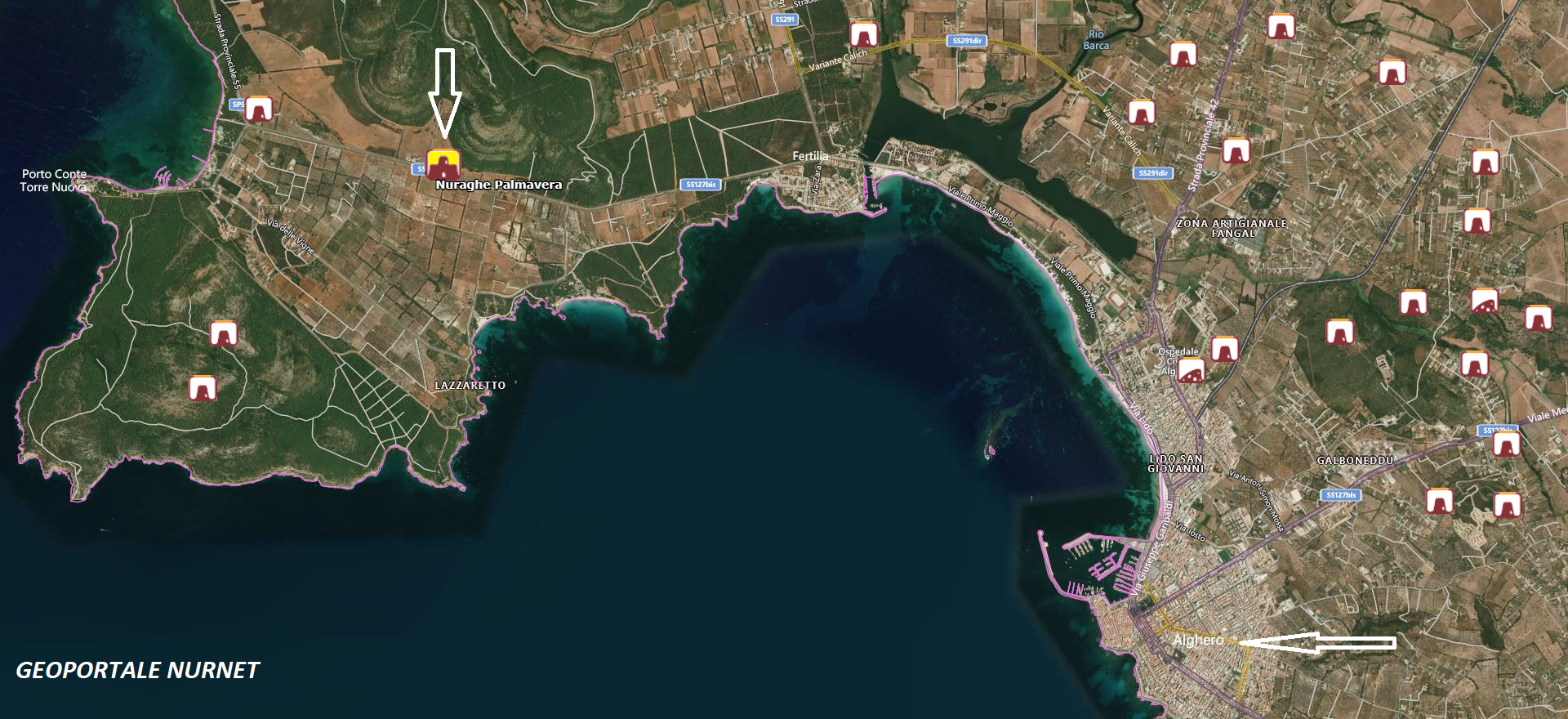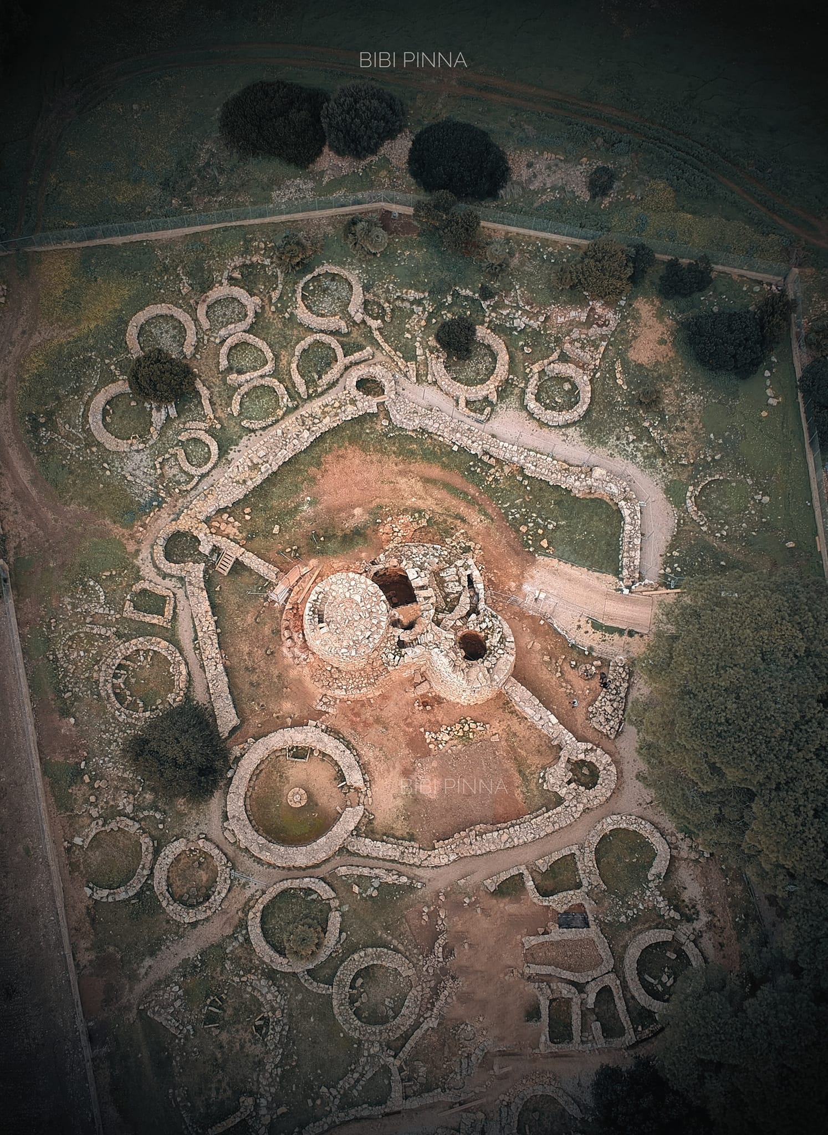From the guide dedicated to the nuragic complex of Palmavera in Alghero, published by Alberto Moravetti for the publisher Delfino, some excerpts regarding the excavations carried out by Antonio Taramelli are reported. After a first excavation campaign in the necropolis of Anghelu Ruiu in 1904, and exploring the nearby nuraghe Sa Lattara – a single-tower reduced to a few rows – Taramelli decided to excavate one of the many nuraghi that rose in the Nurra of Alghero “and which, being close to the sea, could offer hopes of uncovering, along with indigenous materials, also elements of ancient imports.” The choice fell on the nuraghe Palmavera because “the dominant and at the same time sheltered position of the nuraghe, as well as the grandeur of its remains, and the relative opportunity to access it from the provincial road, made that building worthy of greater attention, so that I deemed it appropriate to choose it among the numerous nuraghi of the region for the excavation.” Although the nuraghe Palmavera then appeared as “a grandiose heap of disturbed stones,” Taramelli identified among the ruins and the shrub vegetation both the outer wall and the extensive village that developed around the main nucleus “and towards the main road and beyond it.” The excavation, conducted by a team of workers “already seasoned” from the excavation of Anghelu Ruiu and directed in the field by Taramelli himself, assisted by F. Nissardi, lasted four weeks and aimed “to precisely mark the limits of the nuragic construction and the parts that constituted it, as well as the succession with which these parts had arisen.” The investigations concerned the chamber of the mastio, the courtyard, the various environments of the bastion, and only partially the added tower. In the chamber, a higher level was found with “some fragments of vessels of Spanish age and of Hispano-Moresque character… and some medieval coins” resting on a layer of fragments of pottery from Roman and Punic ages. Then, after removing “almost two meters of the filtration layer, the primitive state” was reached, with an average thickness of about half a meter that yielded exclusively nuragic ceramics – sometimes with lead restoration grips – fragments of pure copper panels, scraps and fragmented bronze objects (dagger and sword blades, rings, pins, etc.), amber, spindle whorls, millstones, pestles, oil lamps, shell ornaments, and wild boar teeth, etc. Almost in the center of the room, near two seats against the left wall, was the hearth where “still upright in a position of use, there was a large pot with expanded handles, fragmented at the neck and rim.” Next to the hearth were found “fragments of three pieces of limestone, worked with great accuracy” which, when placed together, formed a sort of cylinder with a protruding frame (…) and a central hole…” which, in Taramelli’s interpretation, could constitute “the support of a table, of a domestic altar linked to a cult associated with the preservation of fire” (…omissis). The excavation of the nuraghe Palmavera by Taramelli in fact constitutes the first exploration of a nuraghe conducted with scientific criteria, obviously reported at the beginning of the century. In fact, not only did the excavator proceed with a stratigraphic method, distinguishing the succession of cultural levels – certainly the “primitive layer” of the nuragic age must have been more articulated – he left control testimonies, accurately described both the architectures and the materials found, was attentive to associations, but also concerned himself with acquiring from the materials all the information that other sciences could offer him” (…omissis). “This building,” asserts Taramelli, “with its complex layout, with the accurate structure of the buttress, with the skillful distribution of the stairs, the entrance corridor, the courtyard, and the storage rooms, clearly revealed the characteristics of a building inhabited and frequented, within which one could move around safely and store a significant amount of material: at the same time, the height of the walls, their robustness, the difficult communication with the outside, like the loopholes of the tower, the multiple and complicated systems of closure at the entrance, showed the concern to make entry as difficult and dangerous as possible for the attacker. The character of a dwelling, evident from the structures of the building, was also confirmed, in a luminous way, by the materials provided by the excavation.”
The photos of the nuraghe Palmavera are by: Sergio Melis, Bruno Secchi, Nicola Castangia, Lucia Corda, Bibi Pinna, and Diversamente Sardi.
