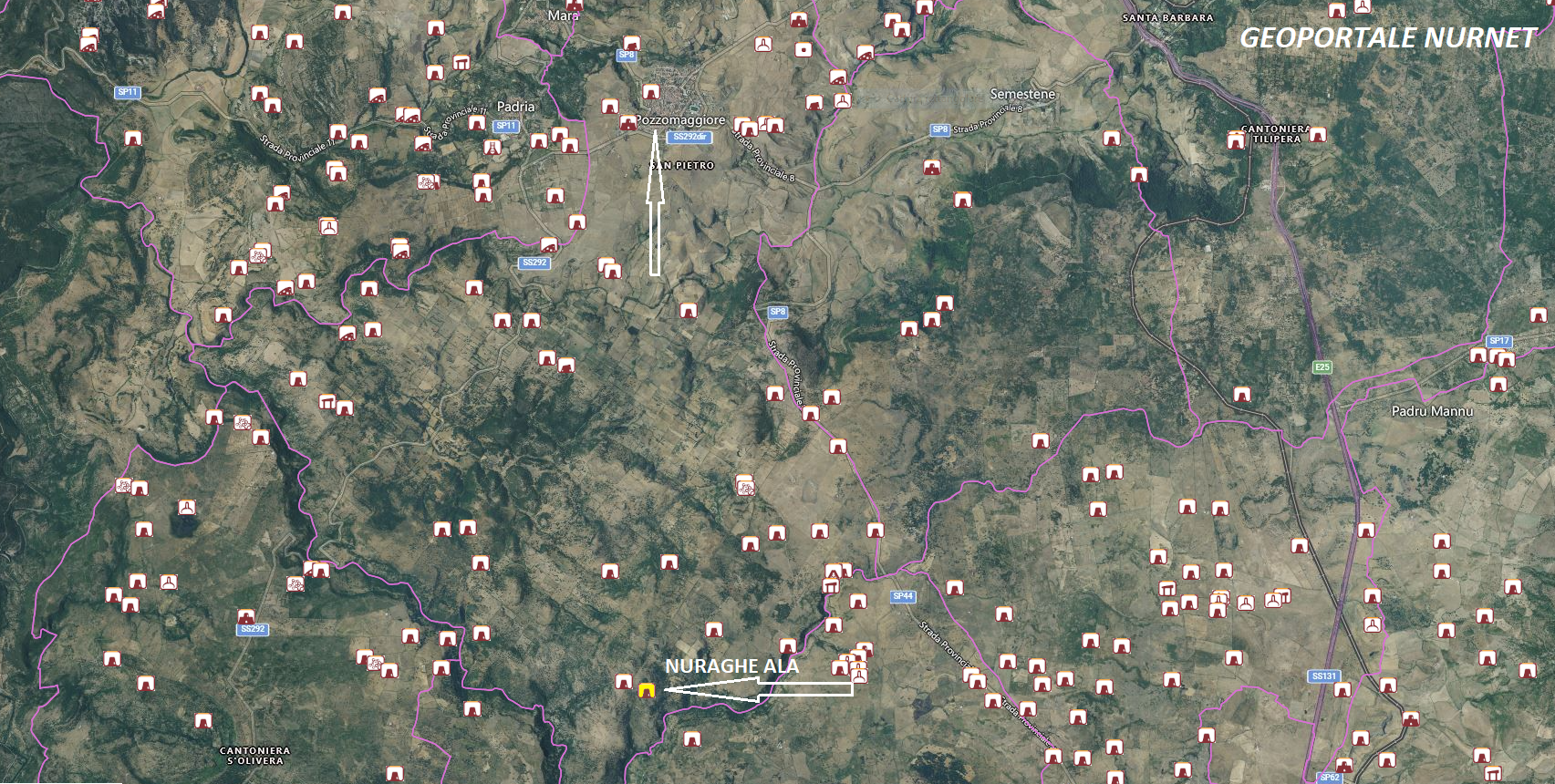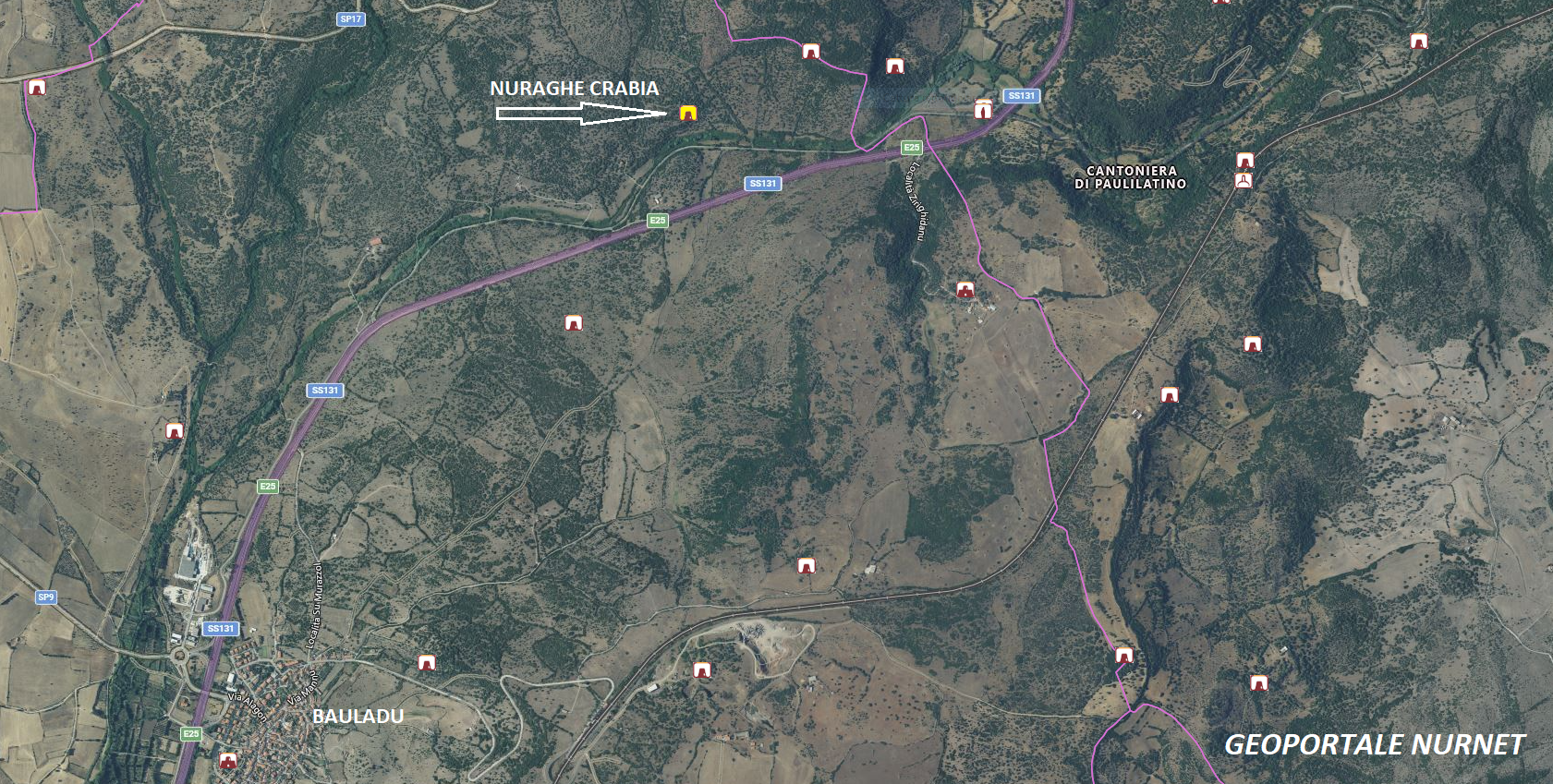The Ala di Pozzomaggiore is a single-tower nuraghe that preserves the tholos roof of the chamber intact. The mezzanine, located above the entrance corridor, is accessed via a secondary staircase that starts from the right niche of the chamber.
The structure of the monument partially resembles that of the nuraghe Crabia, a single-tower built on two overlapping floors, both of which still have an intact central circular chamber with a tholos roof. The peculiarity of this nuraghe is the presence of two staircases: one to the left of the entrance corridor, which leads to the perfectly preserved first floor, while the other, which runs in the opposite direction to the first, is hidden in a niche inside the tower on the right, and leads to a hidden niche on the first floor.
The photos of the nuraghe Ala di Pozzomaggiore are by Sergio Melis; those of the nuraghe Crabia in Bauladu are by Marco Cocco.









