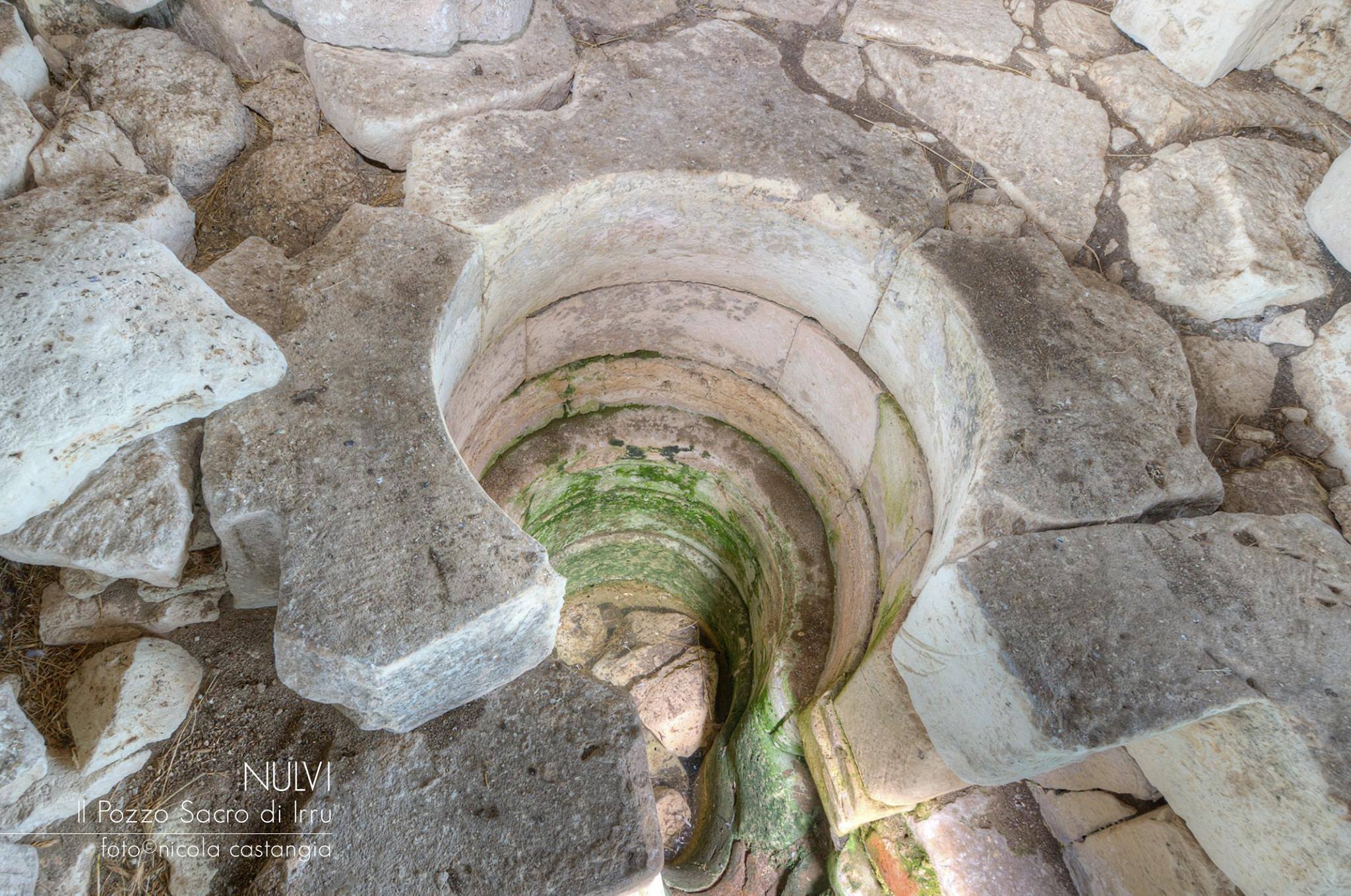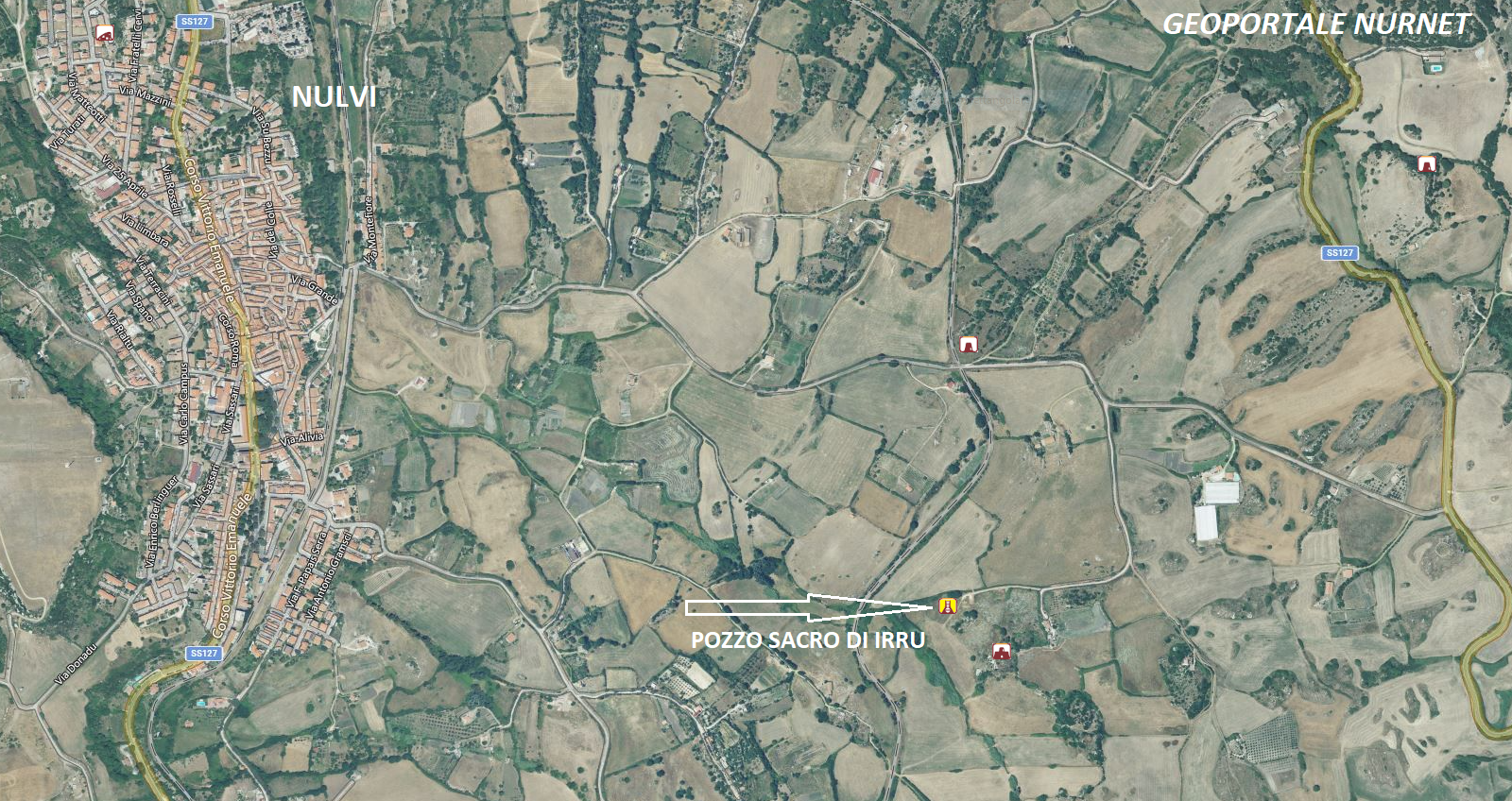The archaeological complex of Irru, located in the municipal territory of Nulvi, encompasses a vast settlement that includes nuraghe, a village, burials, and a sacred well.
The latter, made of finely worked limestone, features significant dimensions: 16 meters in length and 7.5 meters in width. It consists of three parts: the actual well, perfectly circular and preceded by a small vestibule; a first atrium paved and of modest size, heavily compromised by water search interventions carried out in the 1980s; a second atrium, rectangular in shape and larger in size, also paved, situated at a lower elevation of about half a meter compared to the first.
The well, lacking a staircase and… Originally covered with a tholos, it is built with isodomic masonry and consists of twelve rows of perfectly squared and smoothed blocks. A groove, carved in the floor of the vestibule and serving as an overflow, facilitates the outflow of water from the well and channels it into a gutter that runs through the entire monument, discharging it outside. Of particular importance is the main façade of the temple, with “dove-tailed” blocks that show, on the visible side, a “rusticated” decoration. The refined construction technique finds significant comparisons with the sacred well of Predio Canopoli and the sacred spring of Niedda in Perfugas. The site, subject to two excavation campaigns in 1991-1992, has been frequented from the Nuragic age to the Byzantine age.
( Idese Cultura )
The photos of the archaeological complex of Irru are by: Nicola Castangia, Diversamente Sardi, Andrea Mura-Nuragando Sardegna, Marco Secchi, and Sergio Melis.











