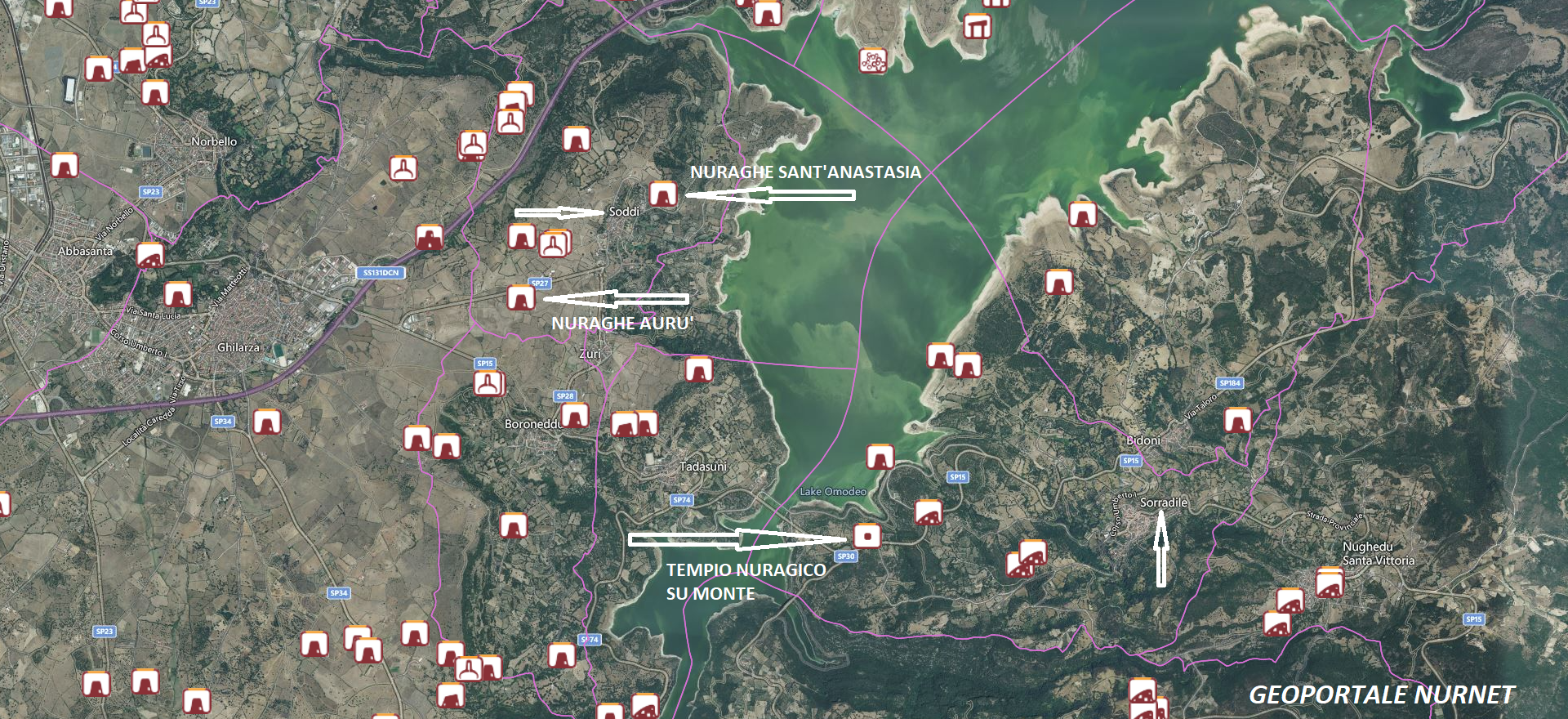72.2, 72a.2 and 72b.2: The nuragic temple Su Monte, in Sorradile, dates back to the 11th century B.C. The remains of the wall delimiting the area are visible, while the most valuable part is at the center of the area with the basin altar. The building was constructed using large and fine isodomic blocks, many of which are T-shaped. Two “circular rooms” were connected by a trapezoidal vestibule, equipped with lateral stone seats. The nuraghi feature the triad of internal perimeter niches, the largest one to the west, and smaller, symmetrical ones to the north and south.
The nuraghe Aurù in Soddì is a single-tower structure with a large circular chamber whose walls are particularly protruding. A peculiarity of this nuraghe is the absence of a passage niche and a staircase. Outside, in the area surrounding the tower, various worked blocks of different sizes are visible.
The Sant’Anastasia, also in the territory of Soddì, is a nuraghe, probably trilobate, characterized by its imposing lintel.
The photos of the nuragic temple Su Monte, in Sorradile, are by Marco Cocco, Lucia Corda, and Andrea Mura – Nuragando Sardegna. Those of the nuraghe Aurù, in Soddì, are by Gianni Sirigu and Francesca Cossu. Those of the nuraghe Sant’Anastasia, also in the territory of Soddì, are by Nuraviganne.













