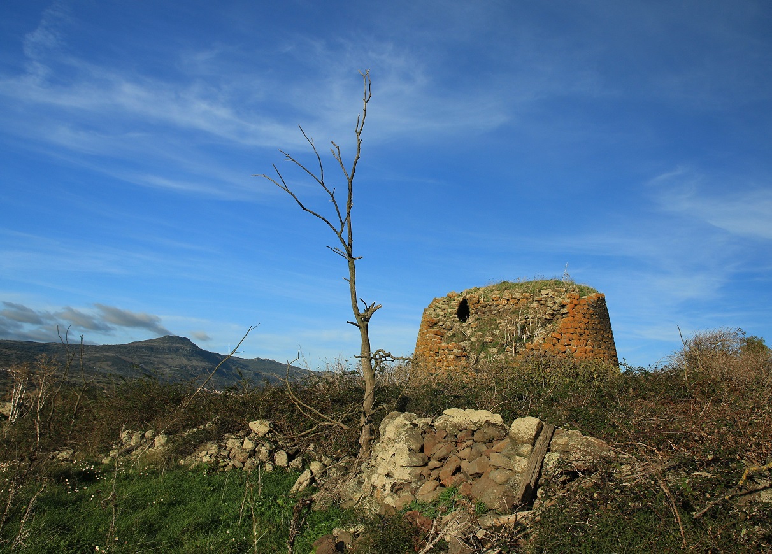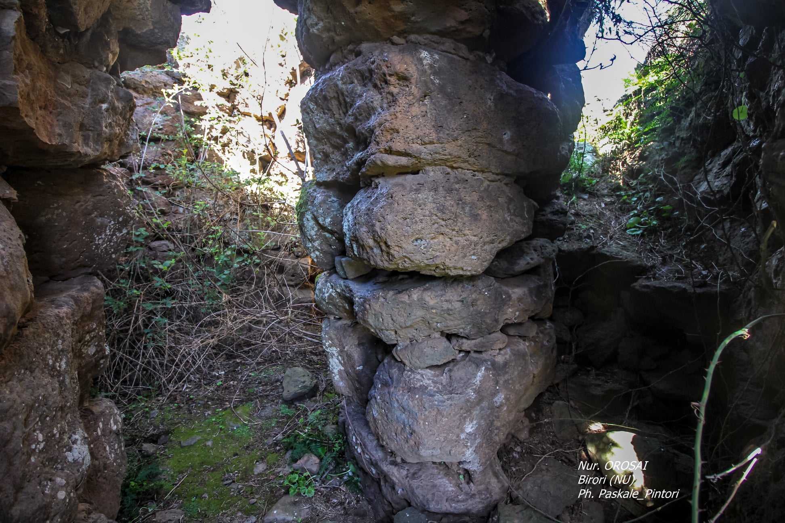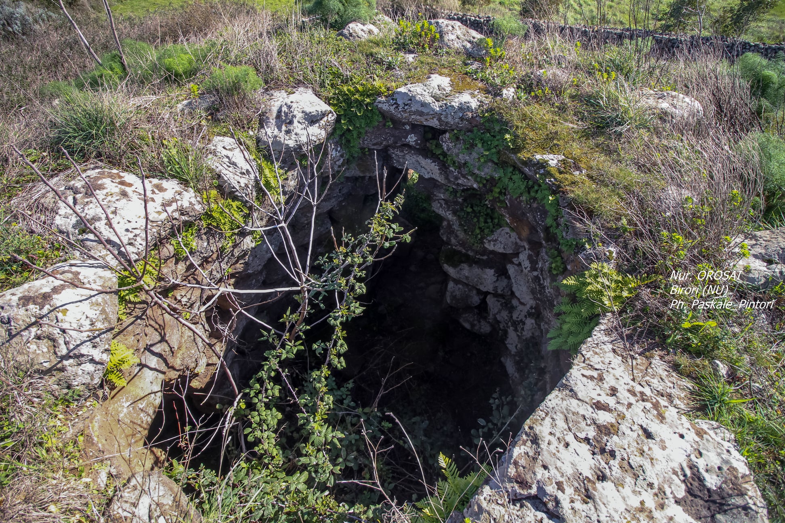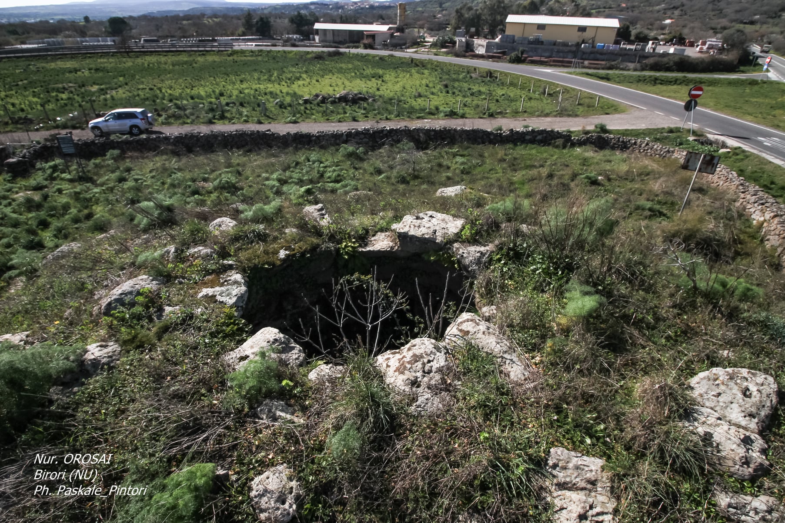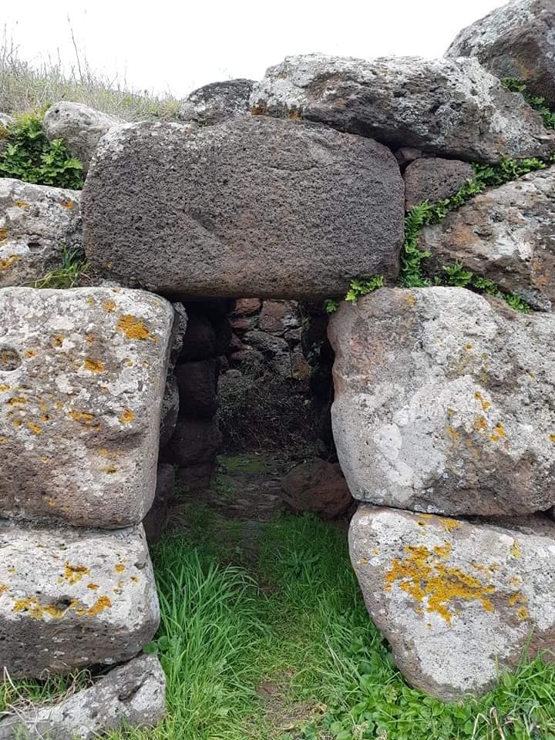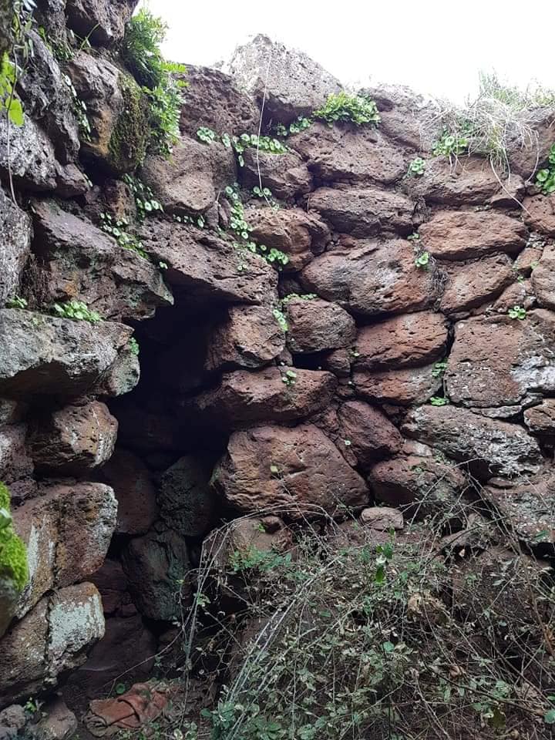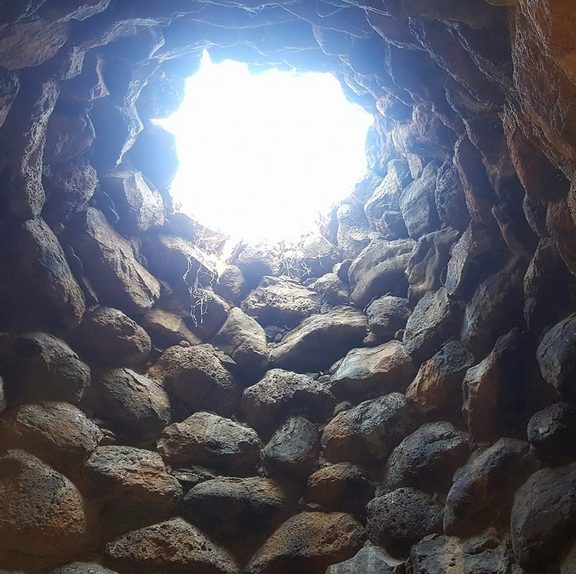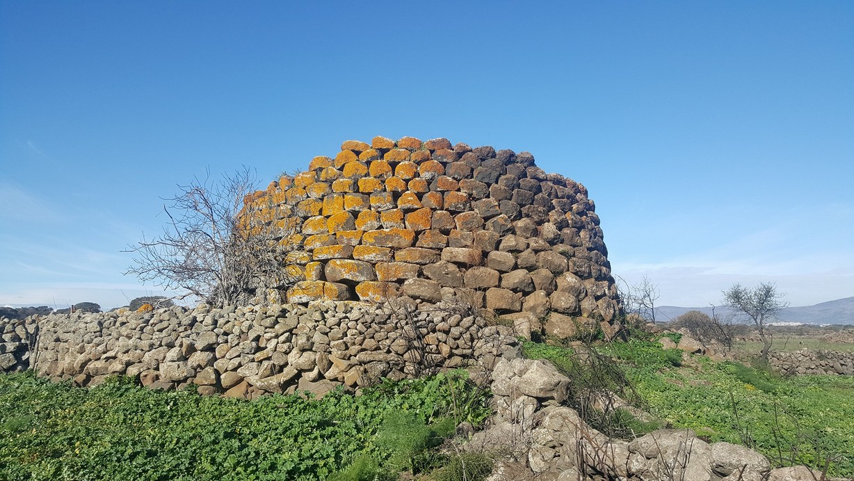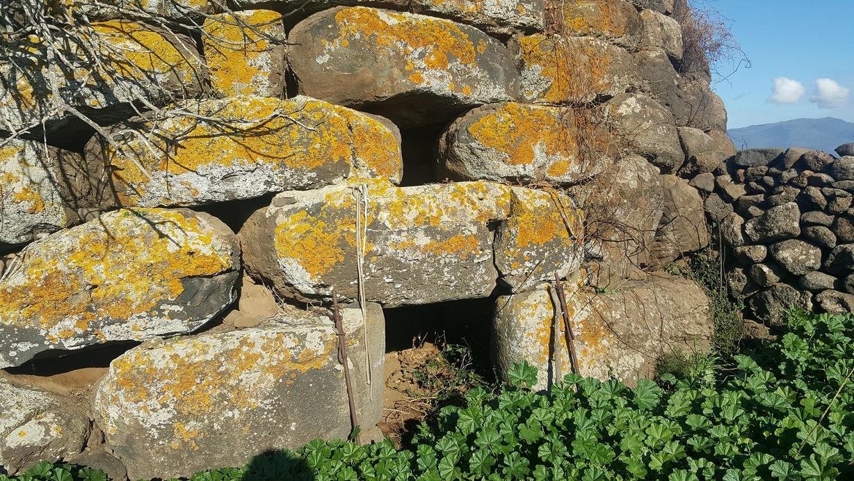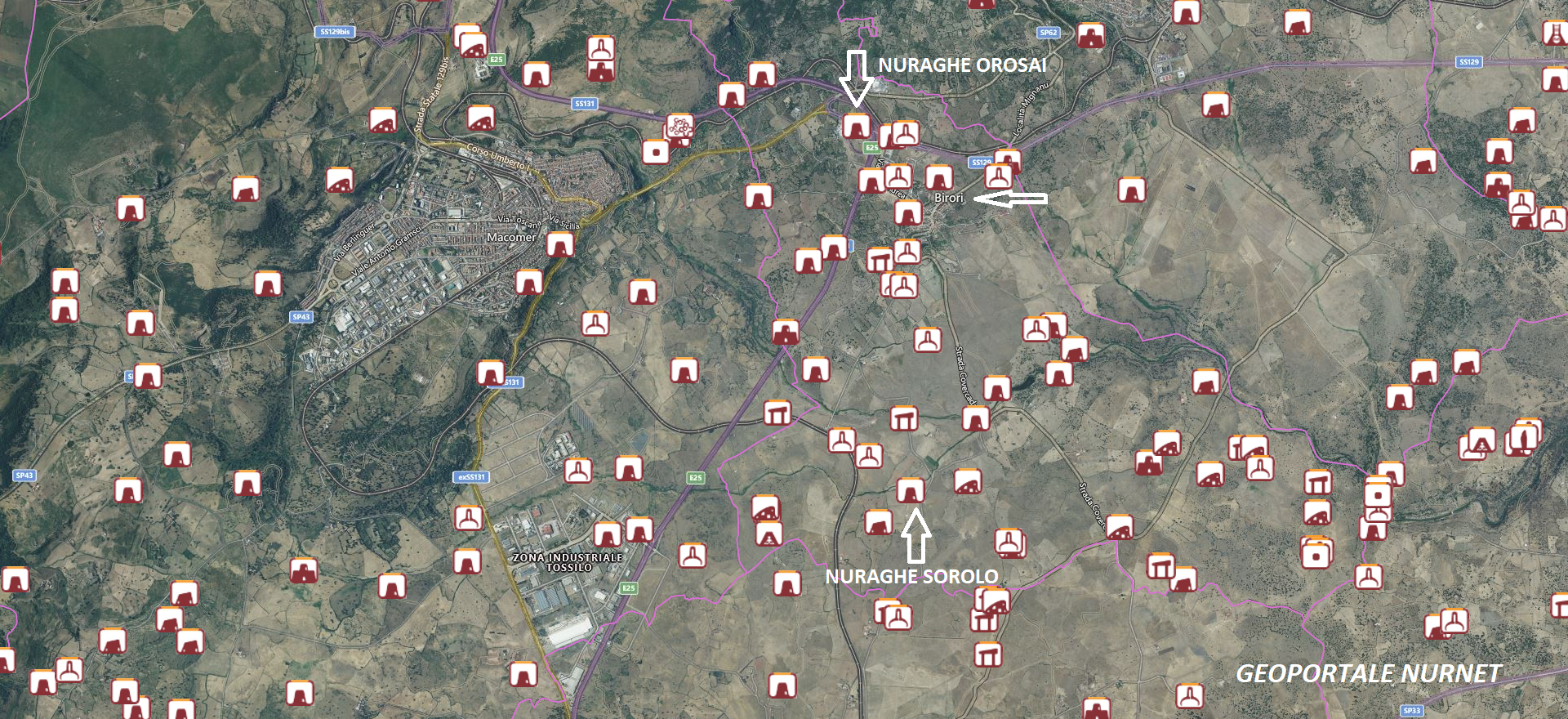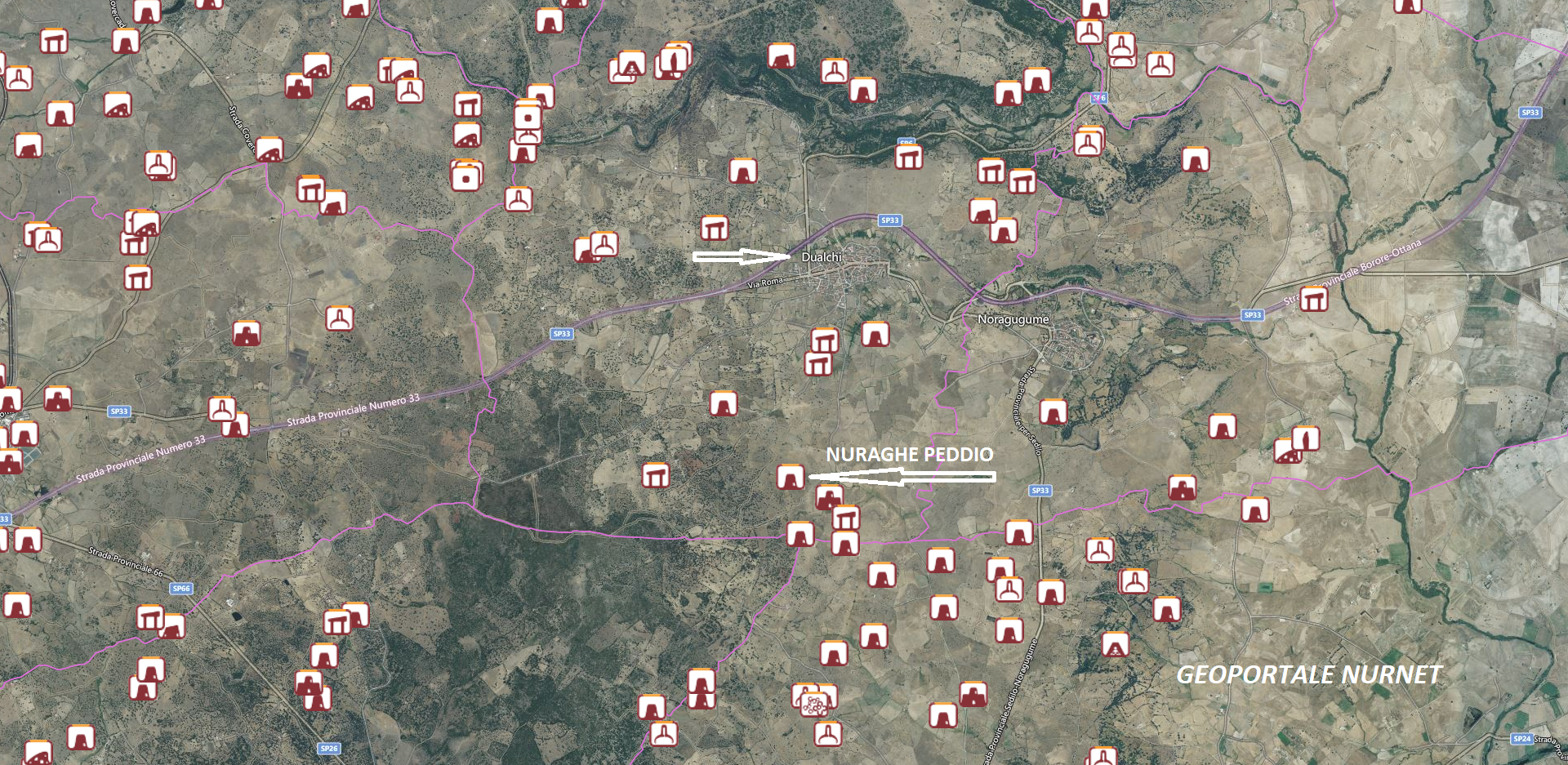69a.2, 70b.2 and 69b.2: The tower of the nuraghe Sorolo, in Birori, has a circular plan (m. 13.20 x 13.50 at the top) and an entrance facing southeast, preserved to a maximum height of m. 9.30. The masonry is made of carefully worked trachyte blocks arranged in regular horizontal courses with some wedging for reinforcement. The nuraghe Orosai, also in the territory of Birori, features a tower with a circular plan (diam. m.10.65×10.12), preserved to a maximum height of m. 4.40. The masonry consists of roughly hewn trachyte blocks arranged in fairly regular horizontal courses. The thickness of the walls is 3.30 to the NE, m. 4 to the S, and m. 3 to the NW. Inside the nuraghe, access is through a rectangular door (height m. 1.70 – width m. 0.90), with a lintel, oriented SE and slightly flared inward. The nuraghe Peddio or Piddio, in Dualchi, is located about 400 meters NW of Nuraghe Biriola, while 350 meters to the east there is a Roman burial area, confirmed by about ten cremation urns of various shapes carved into the outcropping rock. It is a single-tower structure with a niche, a corridor staircase, and a central chamber bordered by two niches. The tower, with a circular plan, rises to a maximum height of m. 5.80 with 11 courses, while a large collapse has affected the perimeter wall facing NNW. (A. Moravetti). The photos of nuraghe Sorolo are by Gianni Sirigu and Birori Archeologica. The photos of nuraghe Orosai are by Giovanni Sotgiu, Pasquale Pintori, and Vittorio Pirozzi, while those of nuraghe Peddio are by Gianpaolo Corda for Dualchi Archeologica.