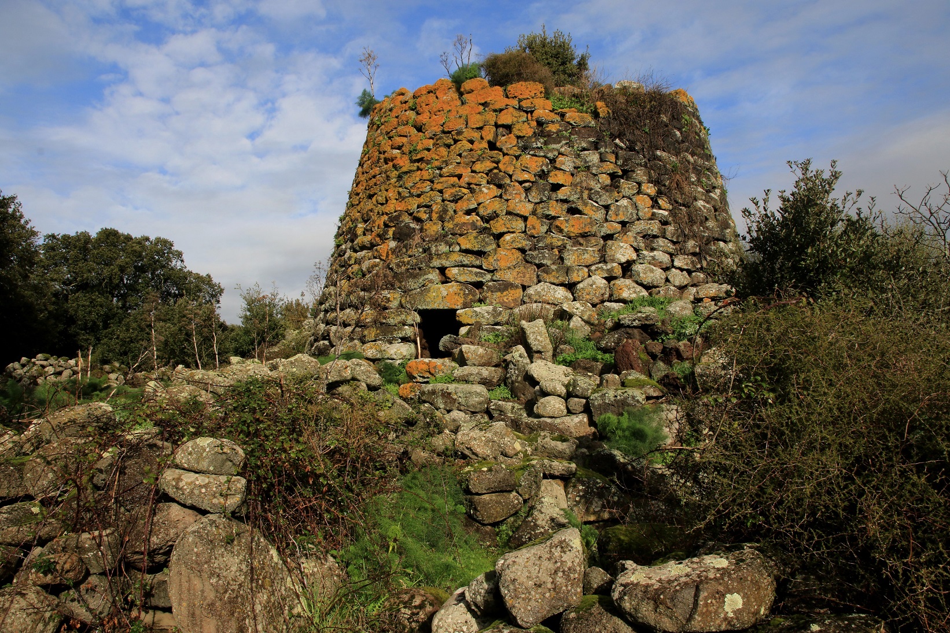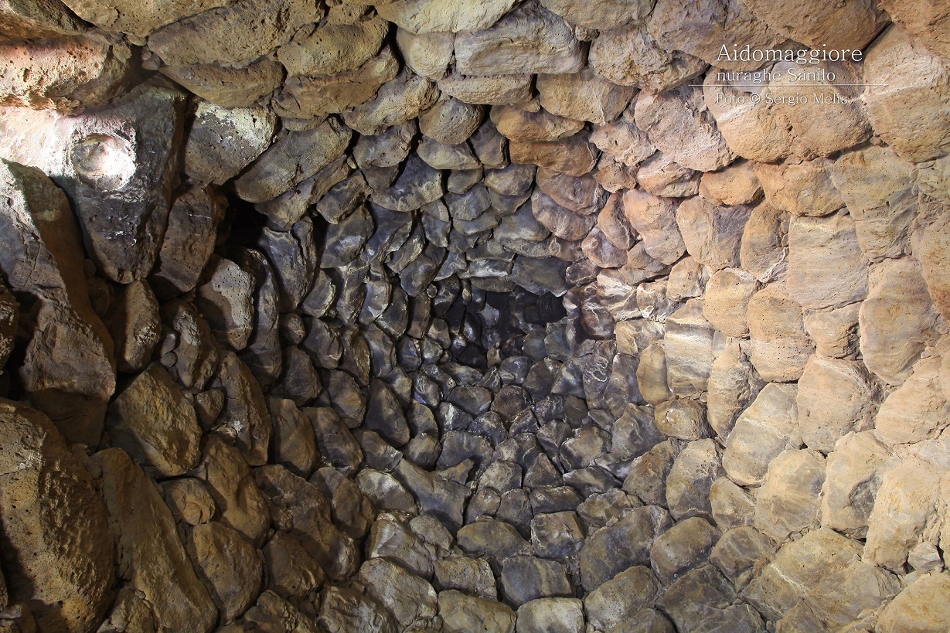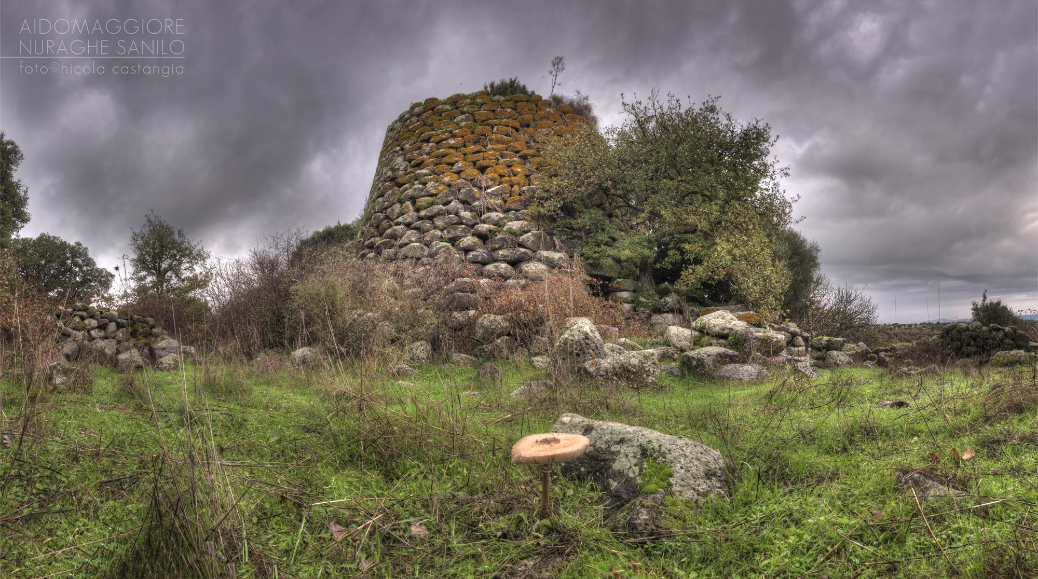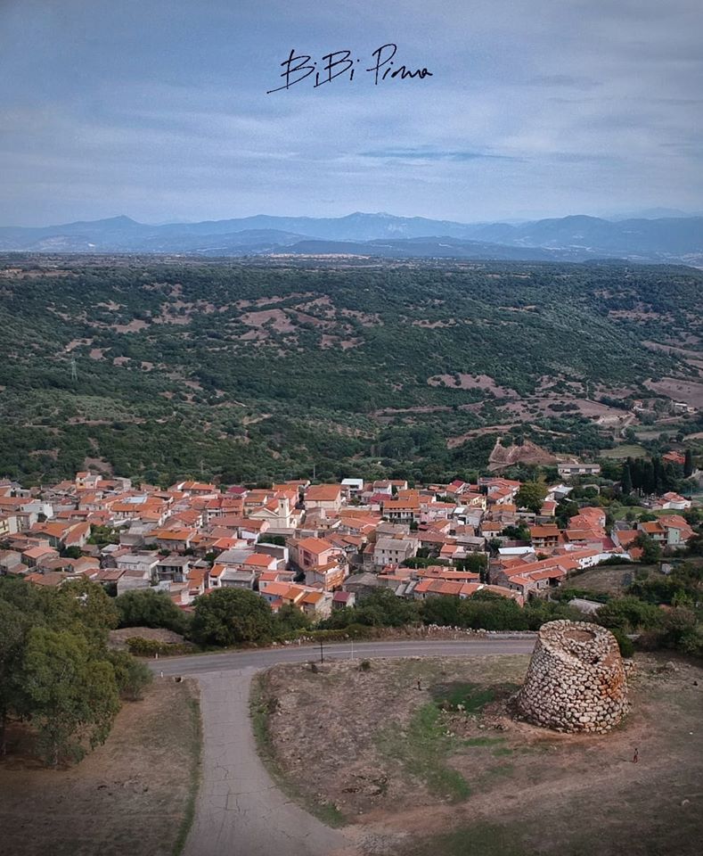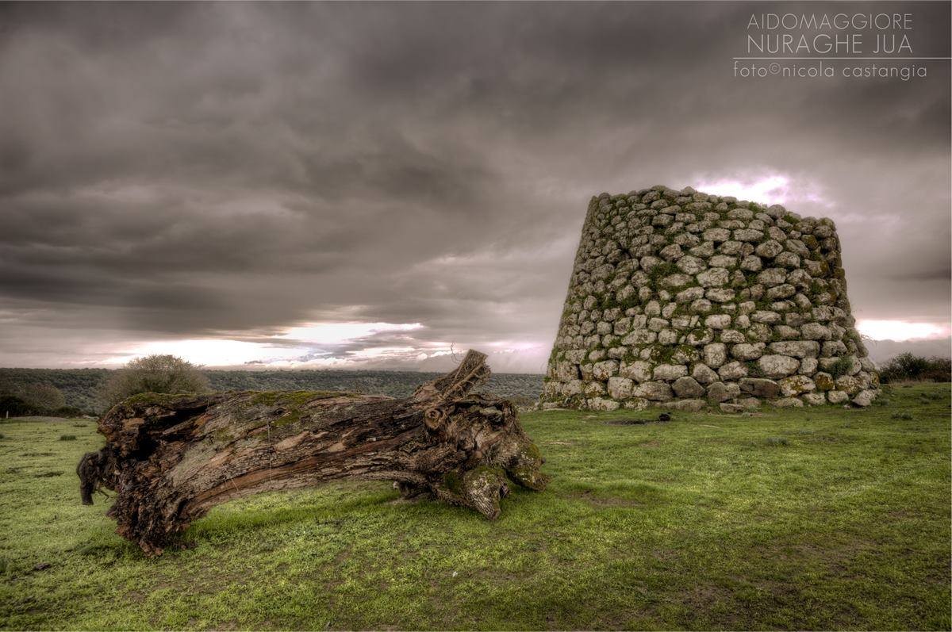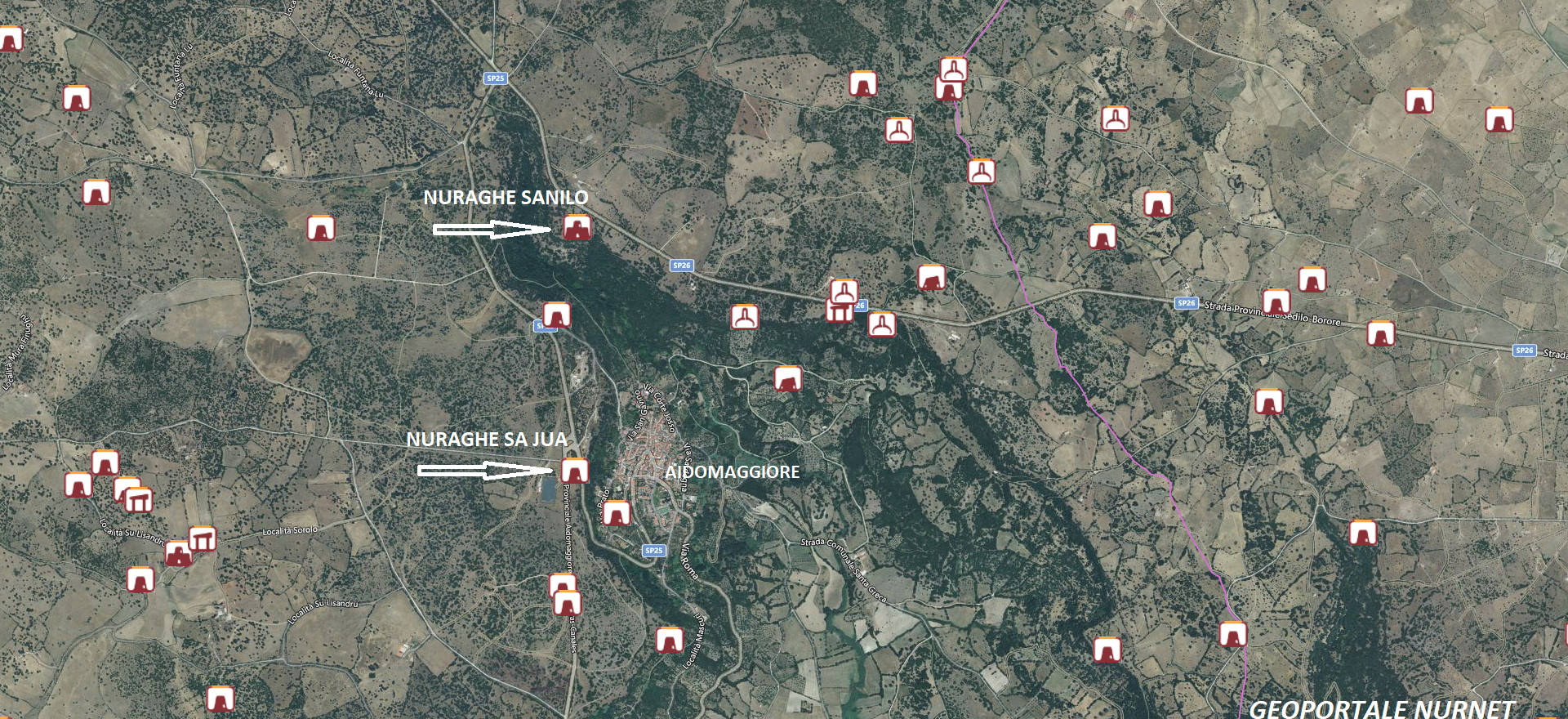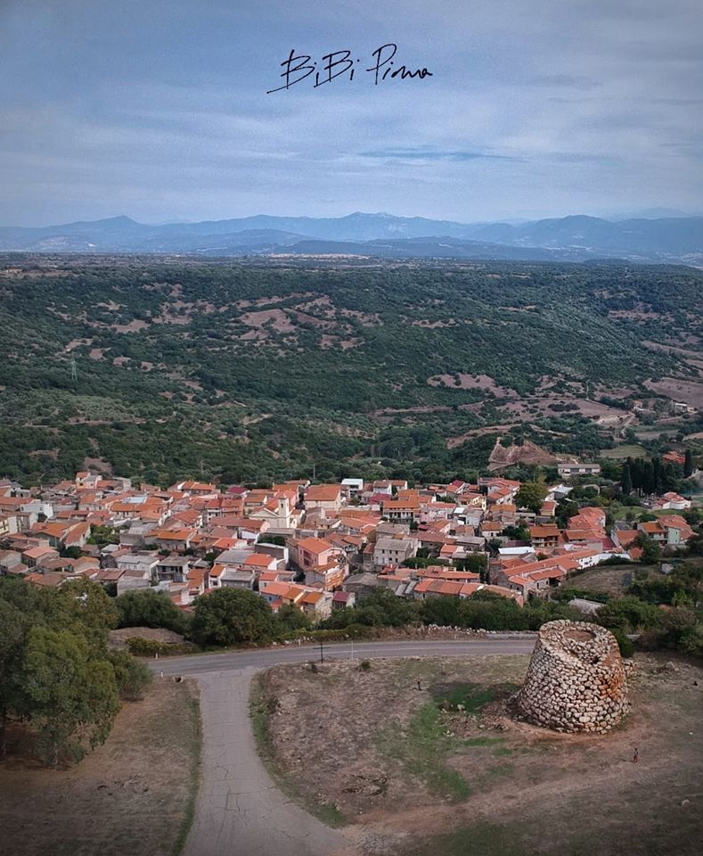55.2 and 58.2: The nuraghe Sanilo consists of a central tower to which a second dilapidated tower leans. The main tower, made of basalt blocks of different sizes, is preserved to a maximum remaining height of about 8 meters… The entrance to the monument, enveloped by dense vegetation, faces East… The staircase, easily navigable almost to the end of its development, led to the upper chamber. This, with a circular plan, features a niche from which a narrow descending tunnel branches off, leading to a small room located above the entrance corridor, illuminated by a loophole. From the secondary tower, towering, a masonry body extends – in the S direction – that partially encloses that side of the tower and in which the access corridor to the tower itself developed. An extensive village, indicated on the surface by stones and numerous ceramic finds, spread around the nuraghe. (Sardegna Cultura)
Near provincial road 25 to Aidomaggiore stands the nuraghe a tancato called “Sa Jua”. Professor Pittau derives its name from the Latin “iuga” indicating a herd of cattle. But it is equally interesting to note that in ancient Egypt, cattle were also referred to as “iwa” (jua), clearly similar to the term “ju” or “juale” with which the yoke is indicated in the Sardinian language.
The photos of the nuraghe Sanilo are by Gianni Sirigu, Sergio Melis, Bibi Pinna, and Maurizio Cossu; those of the nuraghe Sa Jua are by Bibi Pinna, Nicola Castangia, Gianni Sirigu, and Alessandro Pilia.