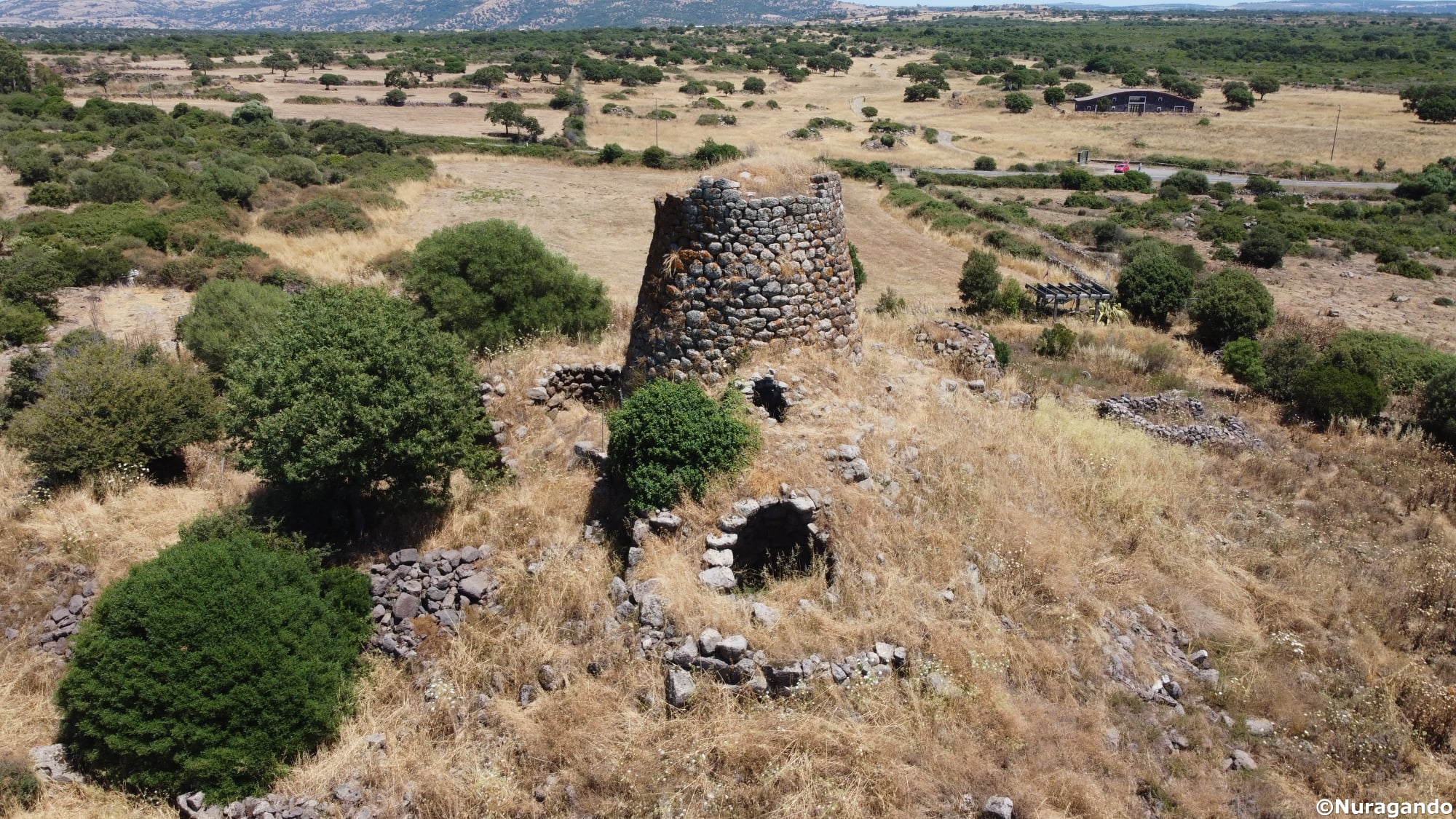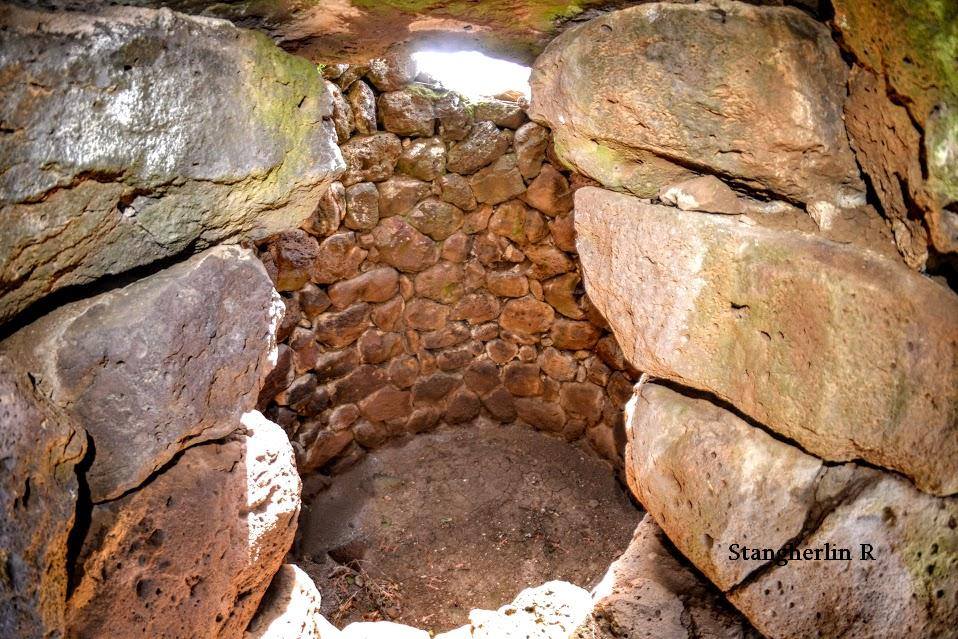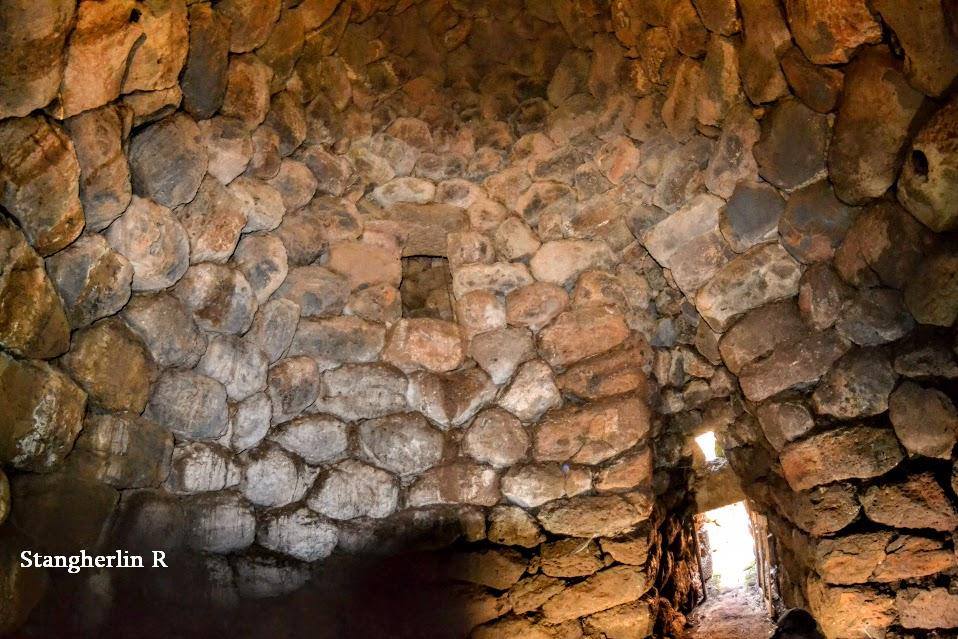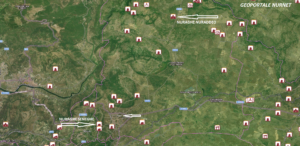40.2 and 47.2: The nuraghe Nuraddeo of Suni is located “in the middle of the Pedrasenta plateau, at about 340 m above sea level. It is a complex trilobate nuraghe, with a central tower surrounded by three towers connected by two straight curtain walls and a curvilinear front… The entrance is located narrow between the central tower and the two marginal front towers where the courtyard is located. The central tower measures about 14 m in height externally on 27 visible rows, made of polyhedral and roughly squared basalt blocks of medium size, which decrease in size in the higher rows where they also present a more regular cut, in wedge-shaped pieces. The circumference is 29 m measured approximately at the height of the first floor.”
The nuraghe Seneghe, also in the territory of Suni, “is located at an altitude of 271 m, on a projection on the steep side of the Mòdolo valley, dominating in a hidden position, among basalt rocks, scrub, and pastures… The original height of the nuraghe was probably about 10 m, currently it is 6 m. The masonry is made of basalt blocks, polyhedral and large, barely hewn and arranged in horizontal rows with large wedges as support and wide interlocks… The interior of Nuraghe Seneghe, exceptionally compared to other corridor nuraghi, was illuminated by loopholes carved into the wall of the cells. At present, it is not possible to define exactly the spaces of the upper floor, which are hypothesized to be very similar to those of the lower floor, but only weak traces remain… A significant feature of this monument is represented by the stairs leading to the upper floor, which start from the corridor and intersect without overlapping.” (Archaeological Park Suni)
The photos of nuraghe Nuraddeo are by Sergio Melis, Bibi Pinna, Andrea Mura-Nuragando Sardegna, and Romano Stangherlin. Those of nuraghe Seneghe are by Francesco Spanu.












