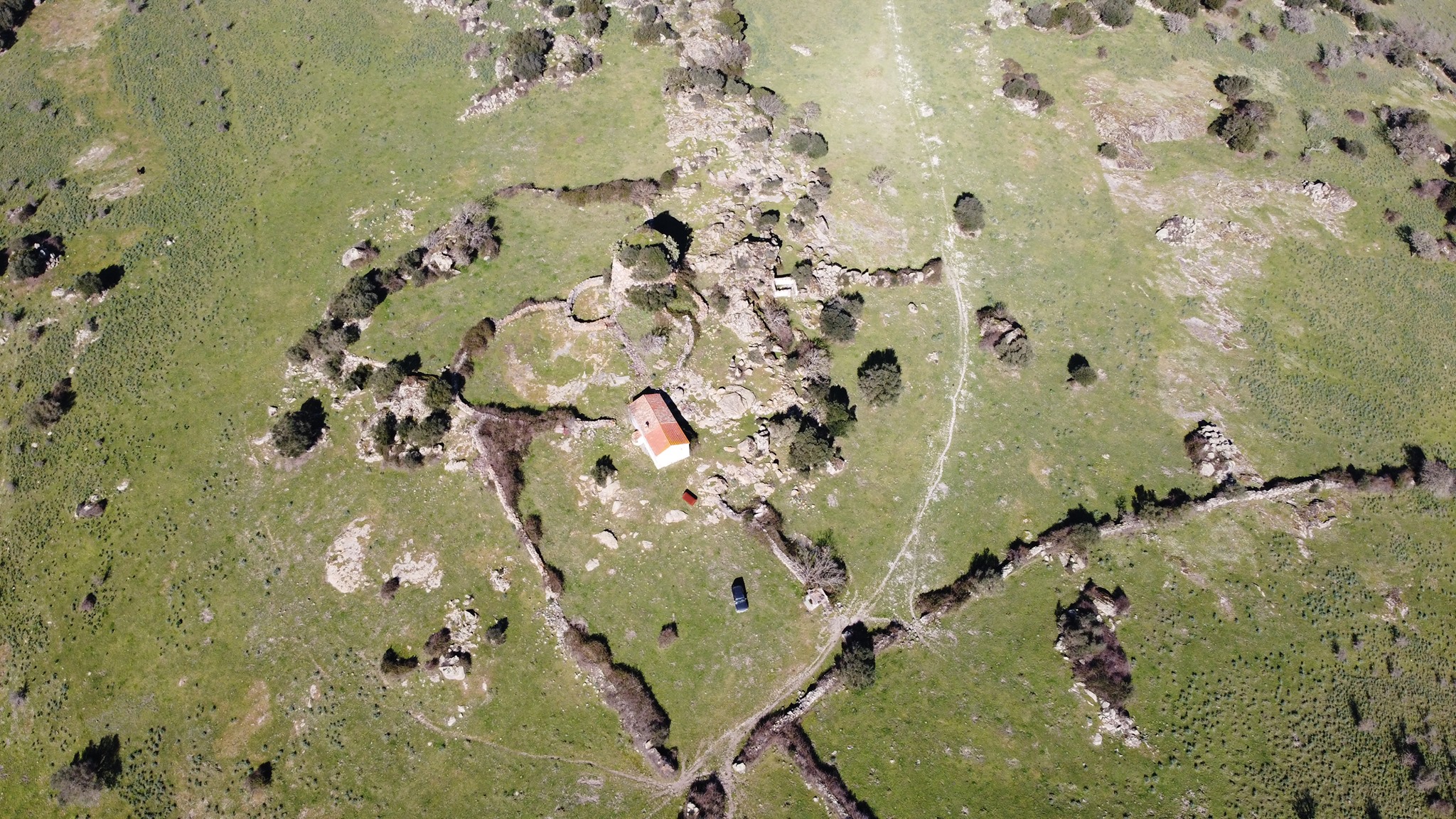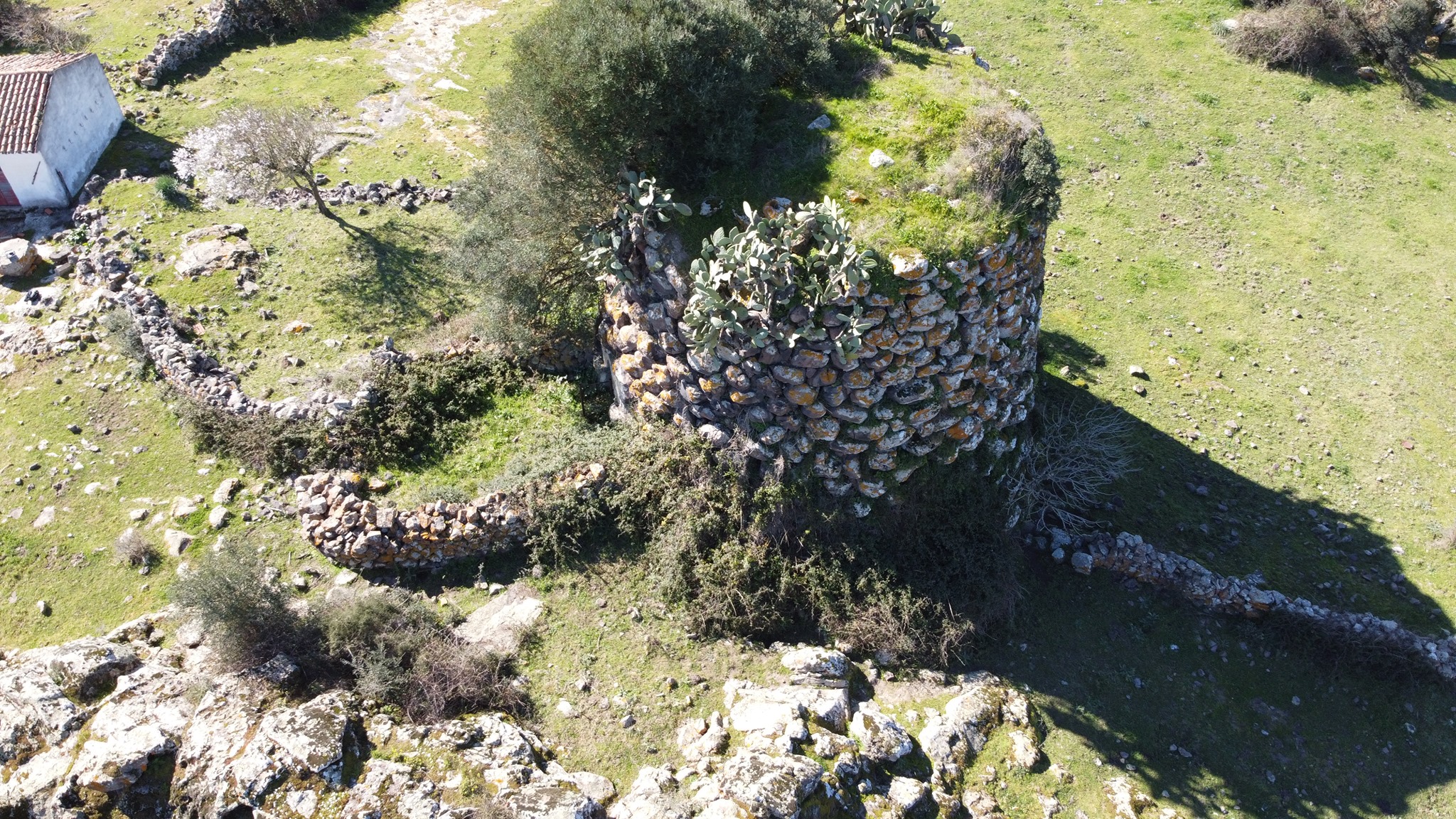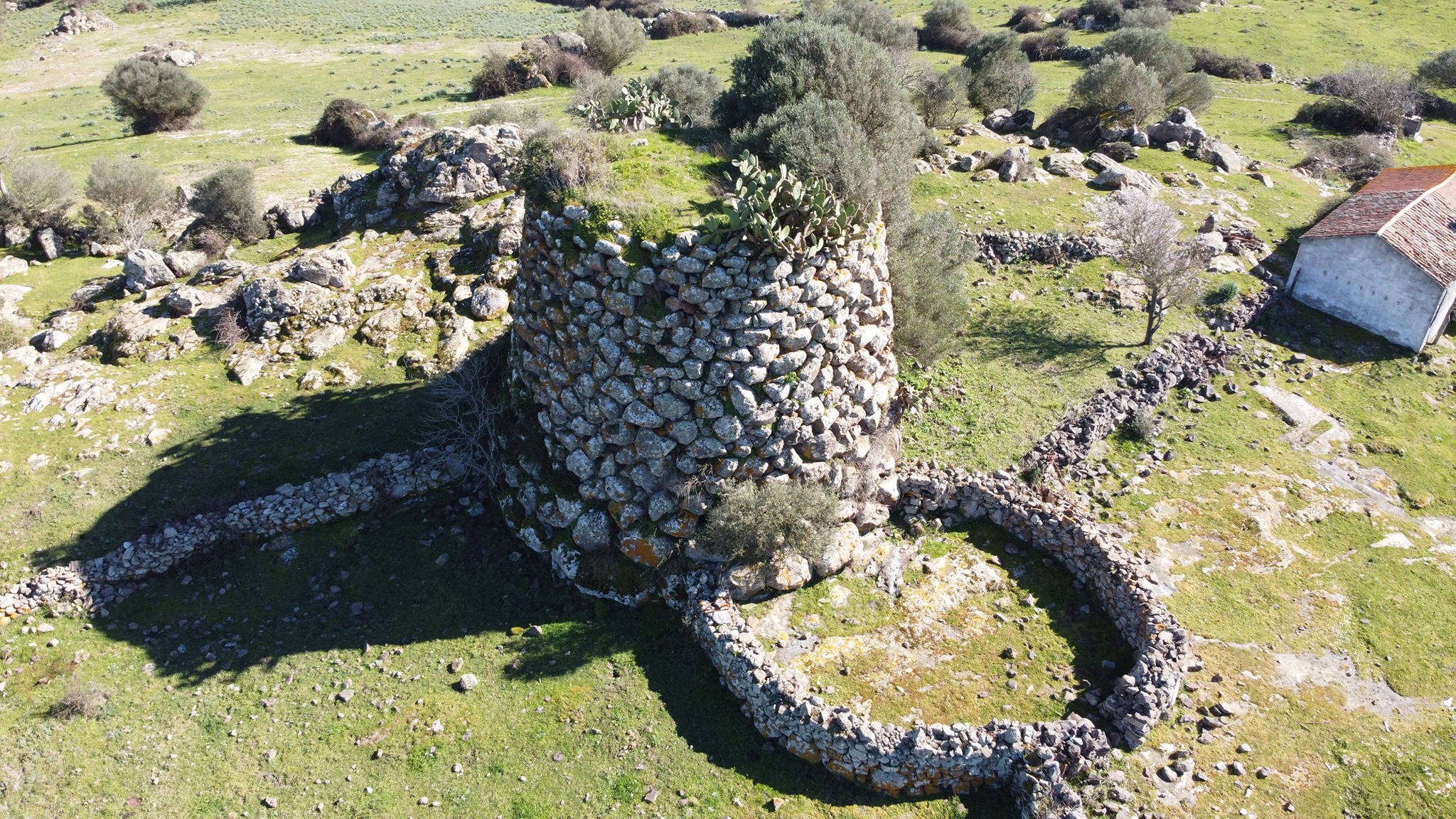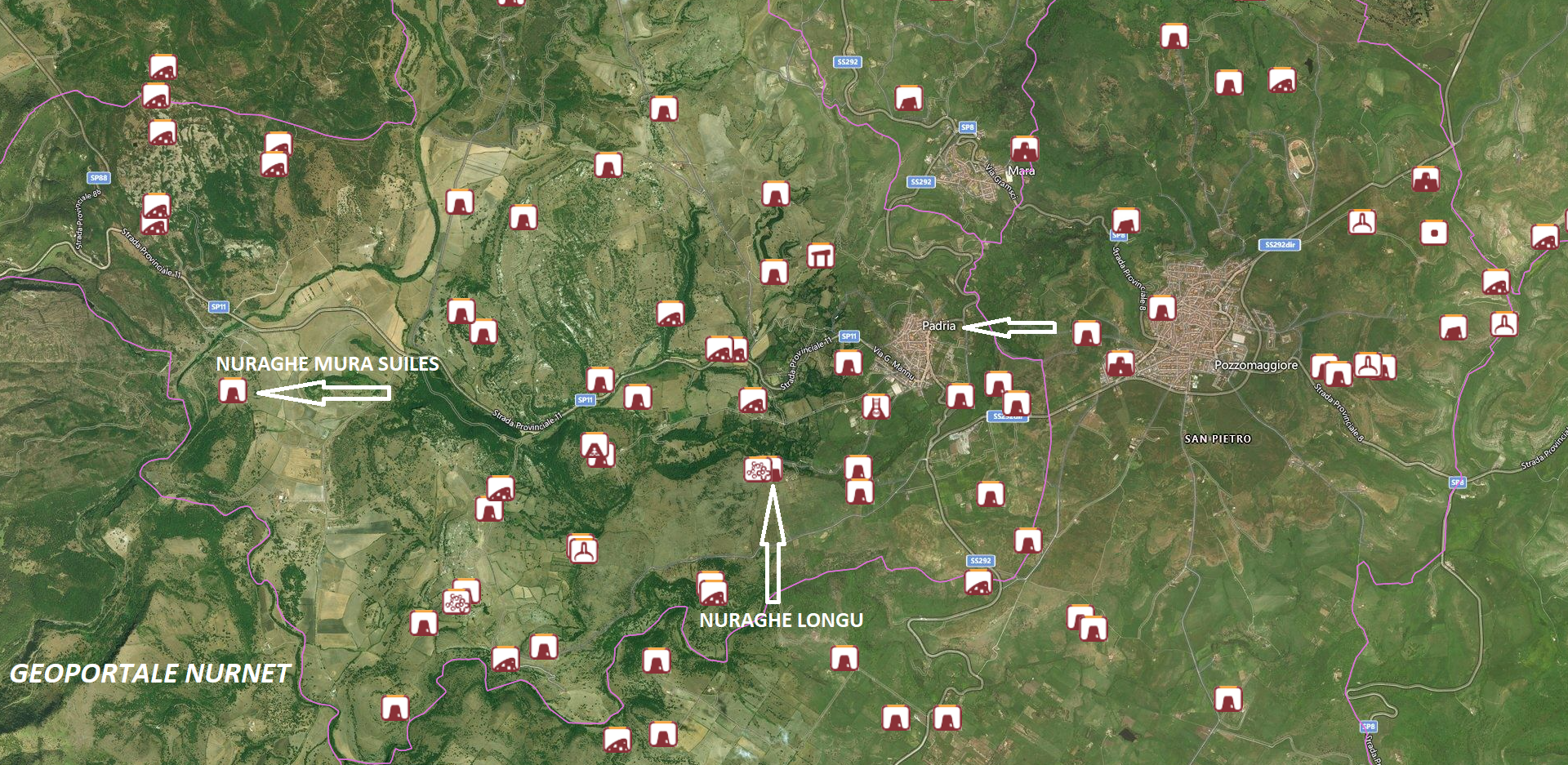36.2 and 37.2: The nuraghe “Longu” of Padria is a complex structure, consisting of a main tower beside which, at later moments, two towers were added, connected by a straight curtain wall. The main tower, built with well-worked basalt blocks (especially in the upper structures) and arranged in regular rows, has the entrance to the northeast, surmounted by a lintel with a drainage window and elevated above the ground level. (Sardegna Cultura)
The upper environment, currently cluttered with debris, was illuminated by a large window. The two secondary towers, placed alongside the central one and connected by a revetment wall, are today filled with collapse. A wall structure leaning against the mastio on the north side, along with the secondary east tower, delimit an irregularly shaped courtyard at the entrance front. Around the monument, over a wide area, the remains of numerous huts from the village can be identified.
The “Mura Suiles”, also in the territory of Padria, is a single-tower nuraghe made of regularly arranged well-worked trachyte blocks. The entrance, oriented S-SE, has been horrifically transformed into an acute-arch opening, as the nuraghe was long used as a pigsty. Above, the drainage window is preserved. A corridor 4 meters long, covered with a pointed arch in the first part and flat-roofed in the second, leads into the chamber. (Archeo Padria)
The photos of the nuraghe Longu of Padria are by Sergio Melis, Giovanni Sotgiu, Nicola Castangia, Maurizio Cossu, and Lorenzo Muntoni. Those of the nuraghe Mura Suiles, also in Padria, are by Archeo Padria.













