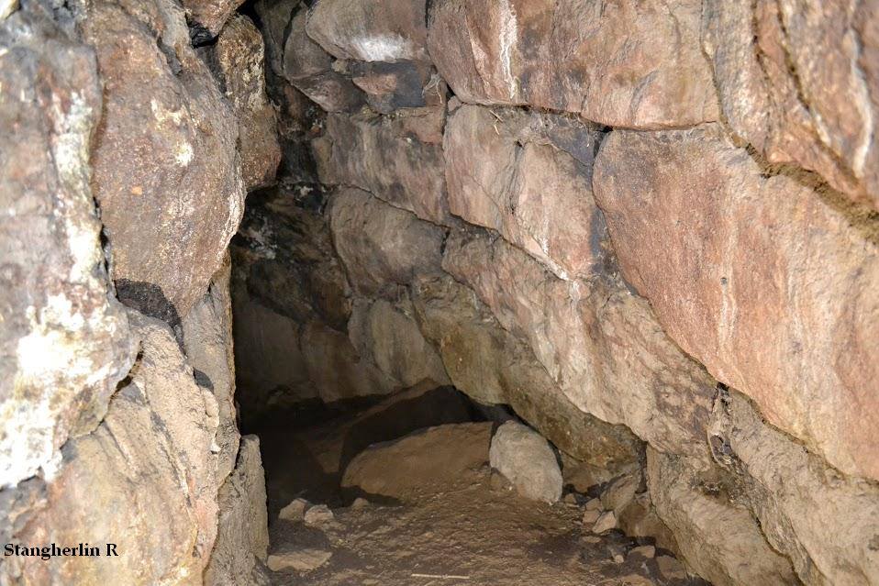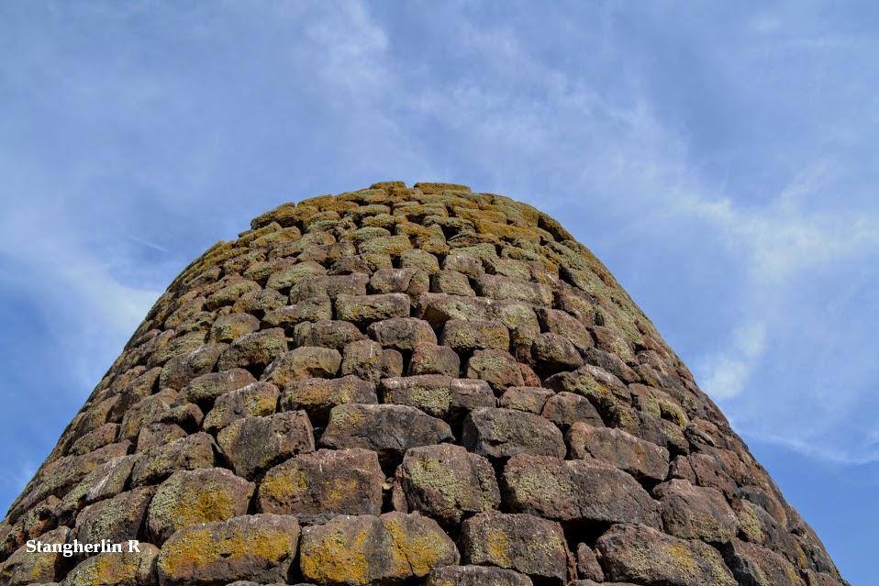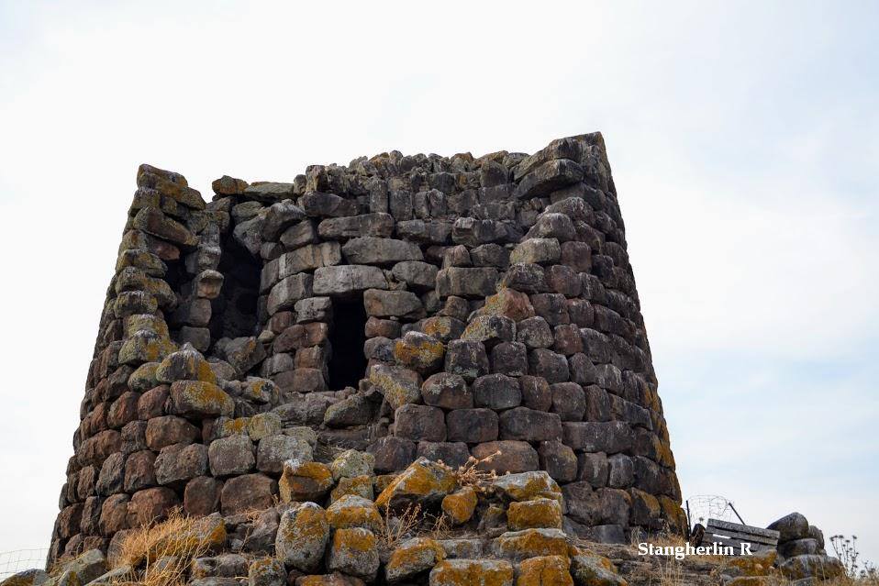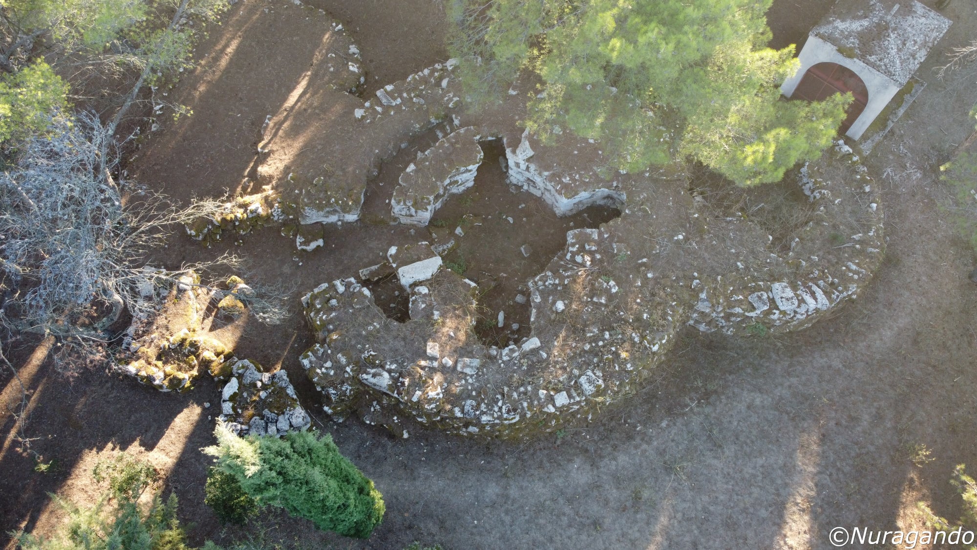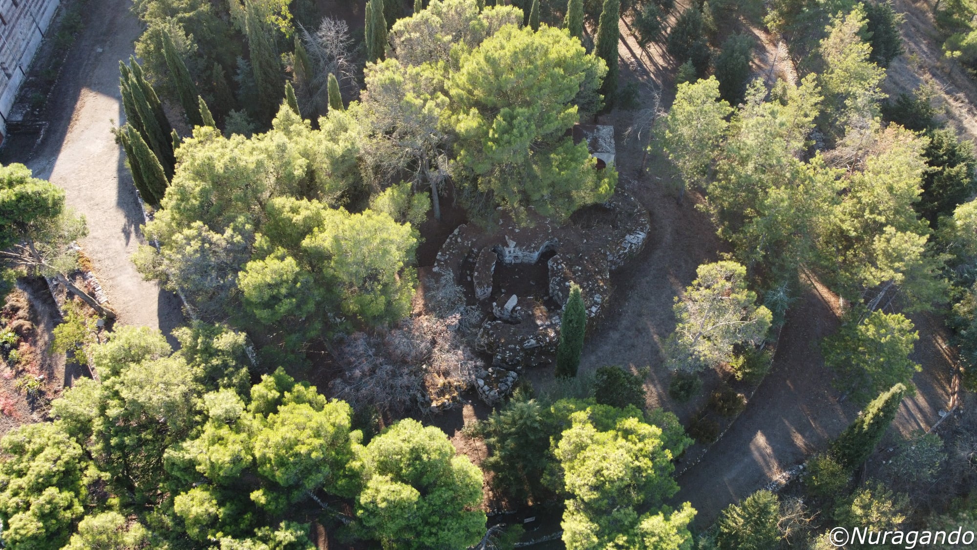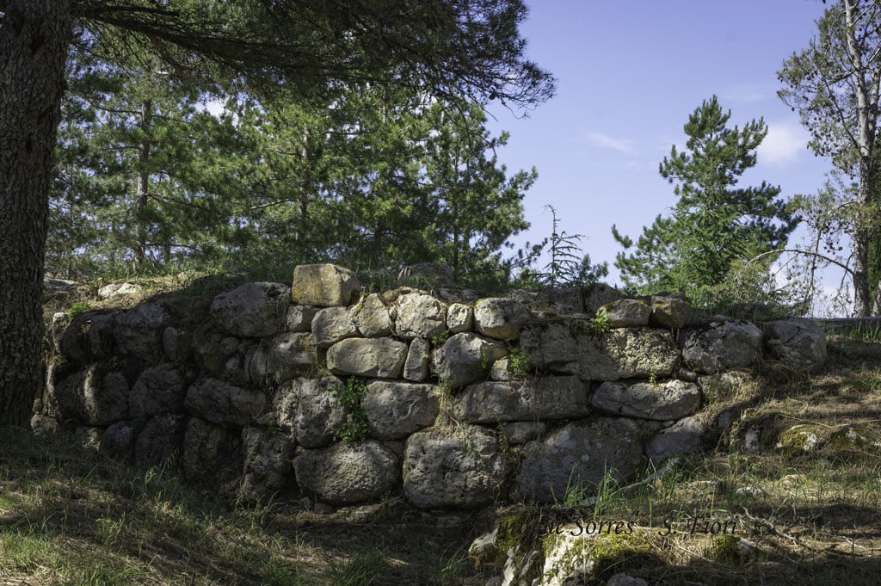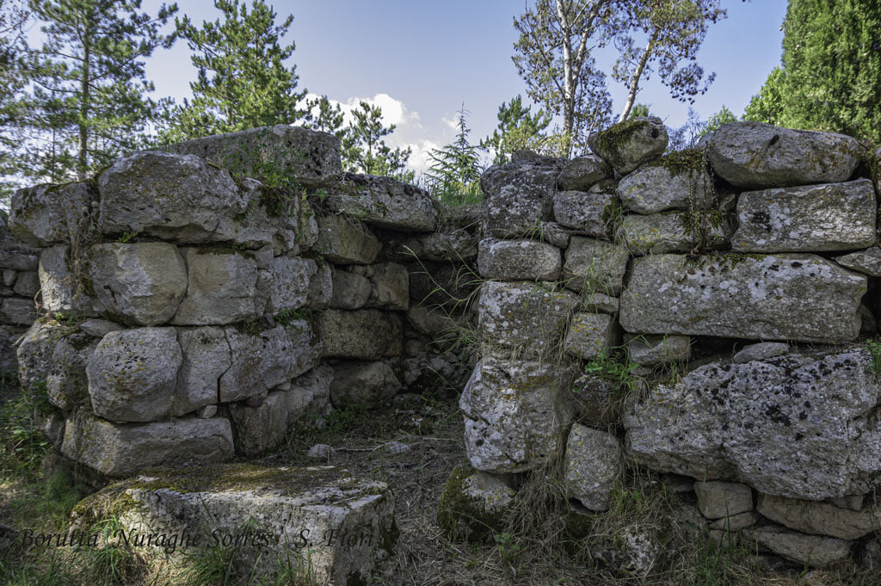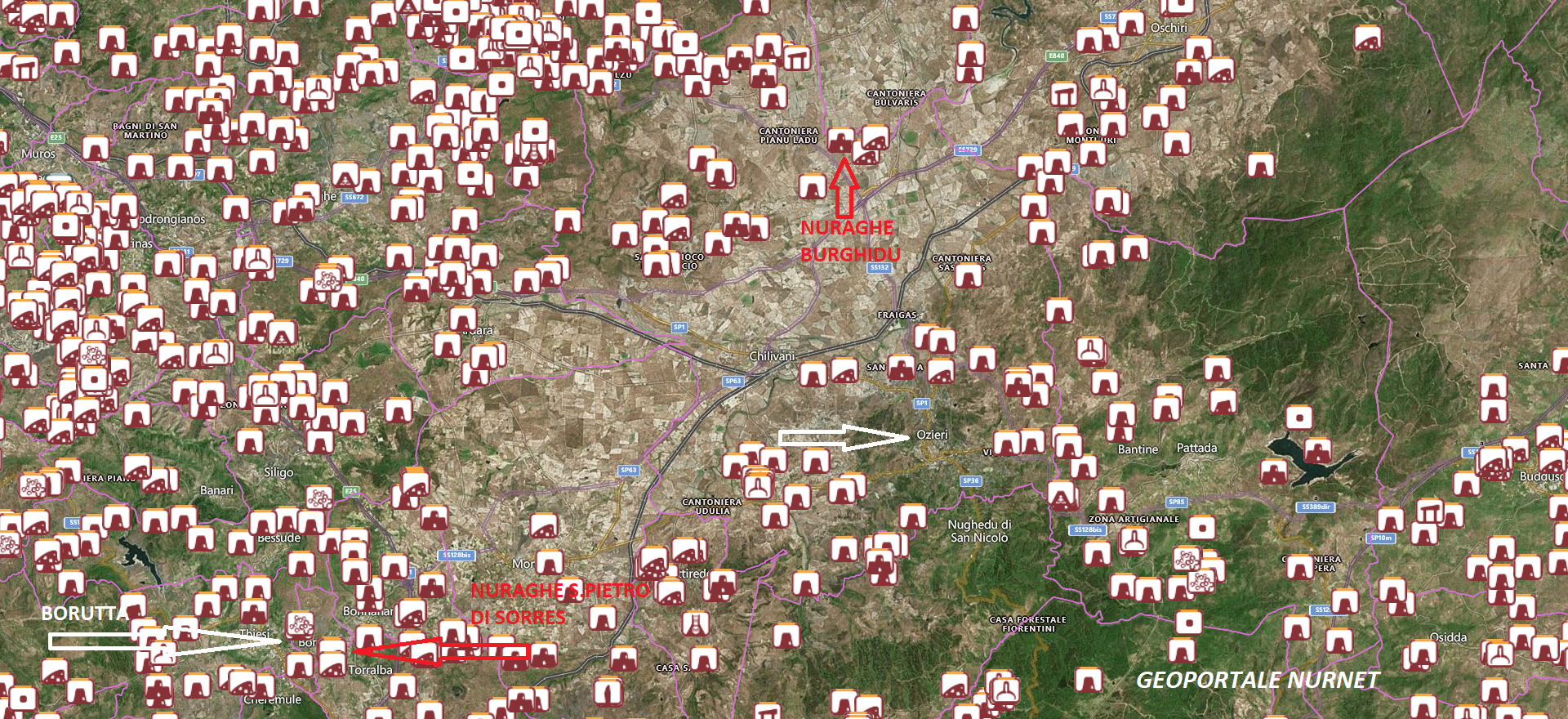25th and 26th: The “Burghidu”, in Ozieri, is a “complex type monument (quadrilobed), which includes a main tower to which four secondary towers connected to the N and E by straight curtains have been added, while the connecting wall structure to the O is curved. The building is constructed with squared trachyte blocks arranged in regular rows. Only one tower of the rear elevation of the bastion is preserved, with independent access, which presents the elevation of the second floor. It was connected to the subsequent tower, which was destroyed like the third, by a narrow tunnel. Access to the keep, which has three floors (height 14 m), is through the opening caused by the collapse of the front of the monument. The tower retains two rooms connected by a spiral staircase…” (Sardegna Cultura). The nuraghe “S. Pietro di Sorres”, in the territory of Borutta and adjacent to the famous basilica of the same name, “is the main one in a series of buildings arranged in a crown along the slopes of the limestone plateau of Mura… From an architectural point of view, it belongs to the tholos type, polylobed. The ruins of local limestone still bear witness to the grandeur of the building. The numerous ceramic and bronze materials found within and around it during excavation work in the 1950s confirm its importance in the territorial context of Mejlogu. A ritual/funeral relationship with the nearby karst cave of Sa Rocca ‘e Ulàri and a hierarchical relationship with the nuraghe Santu Antine of Torralba are not excluded.” (Accademia Edu). The photos of the nuraghe Burghidu, in Ozieri, are by Romano Stangherlin and Peppino Carrone. Those of the nuraghe San Pietro di Sorres are by Andrea Mura-Nuragando Sardegna and Salvatore Fiori.

