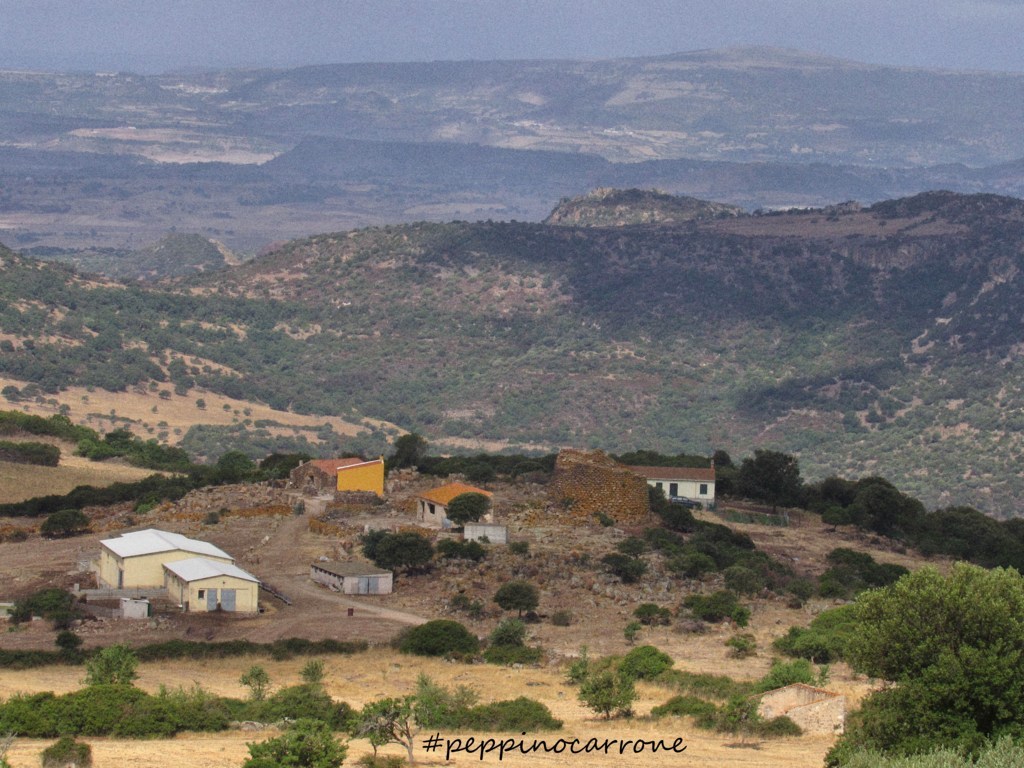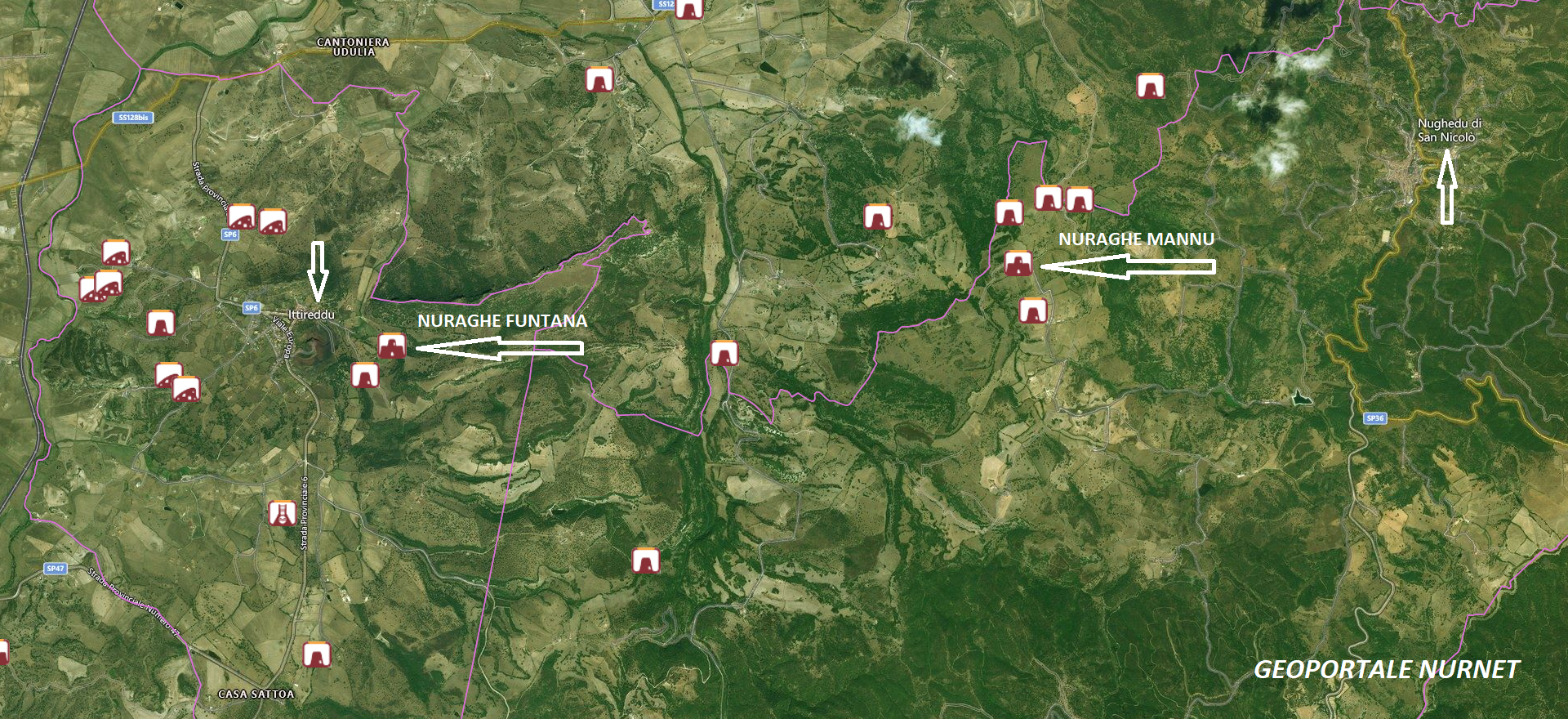25.2 and 24.2: The nuraghe Funtana di Ittireddu, “built with irregular blocks of trachyte, consists of a central tower and two towers, following a planimetric scheme of frontal addition. The main tower has an entrance oriented to the SE, surmounted by a lintel with a discharge window. The entrance leads into a corridor with a slab roof that rises about halfway through the path at the corresponding point of the facing entrances of an annular corridor. The slabs rest, on the right, on numerous fragments of cork used to level the laying surface. The corridor leads, through a lintel doorway, into the slightly eccentric circular chamber, built with roughly hewn stones arranged in irregular rows using wedges and mud mortar… The two added towers delimit a small rectangular courtyard in front of the entrance of the central tower. The latter is entirely surrounded by a massive curtain wall… Some of the finds recovered from the nuraghe Funtana are currently displayed in the civic museum: these include ceramic and bronze materials of considerable interest, chronologically datable between the Late Bronze Age and the Iron Age I.” (Civic Museum of Archaeology of Ittireddu)
The “Mannu” of Nughedu San Nicolò, in the territory of Monte Acuto, is located a few kilometers from the inhabited center near a farm and features an intact tholos.
The photos of the nuraghe Funtana di Ittireddu are by Sergio Melis, Nicola Castangia, Giovanni Sotgiu, Maurizio Cossu, and Nuraviganne. Those of the nuraghe Mannu, in Nughedu San Nicolò, are by Peppino Carrone.













