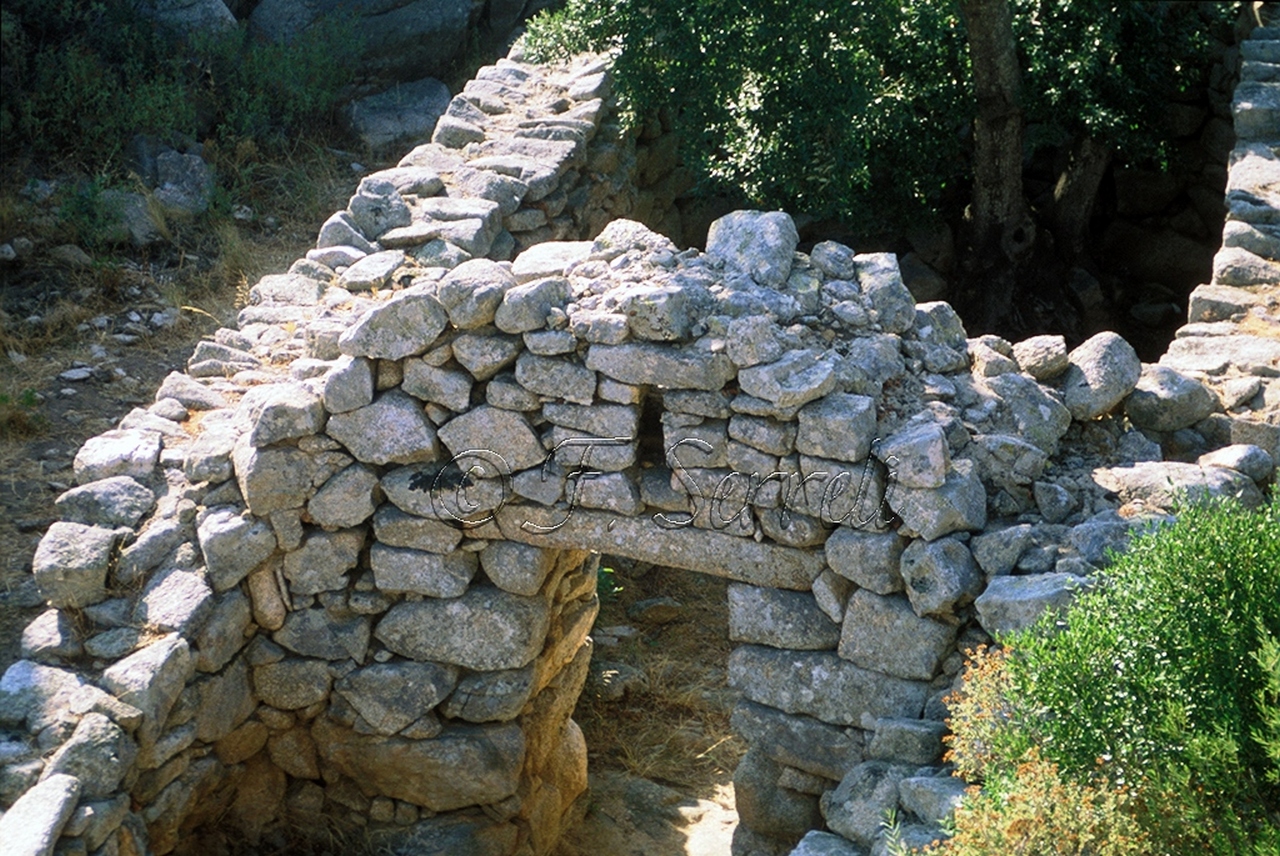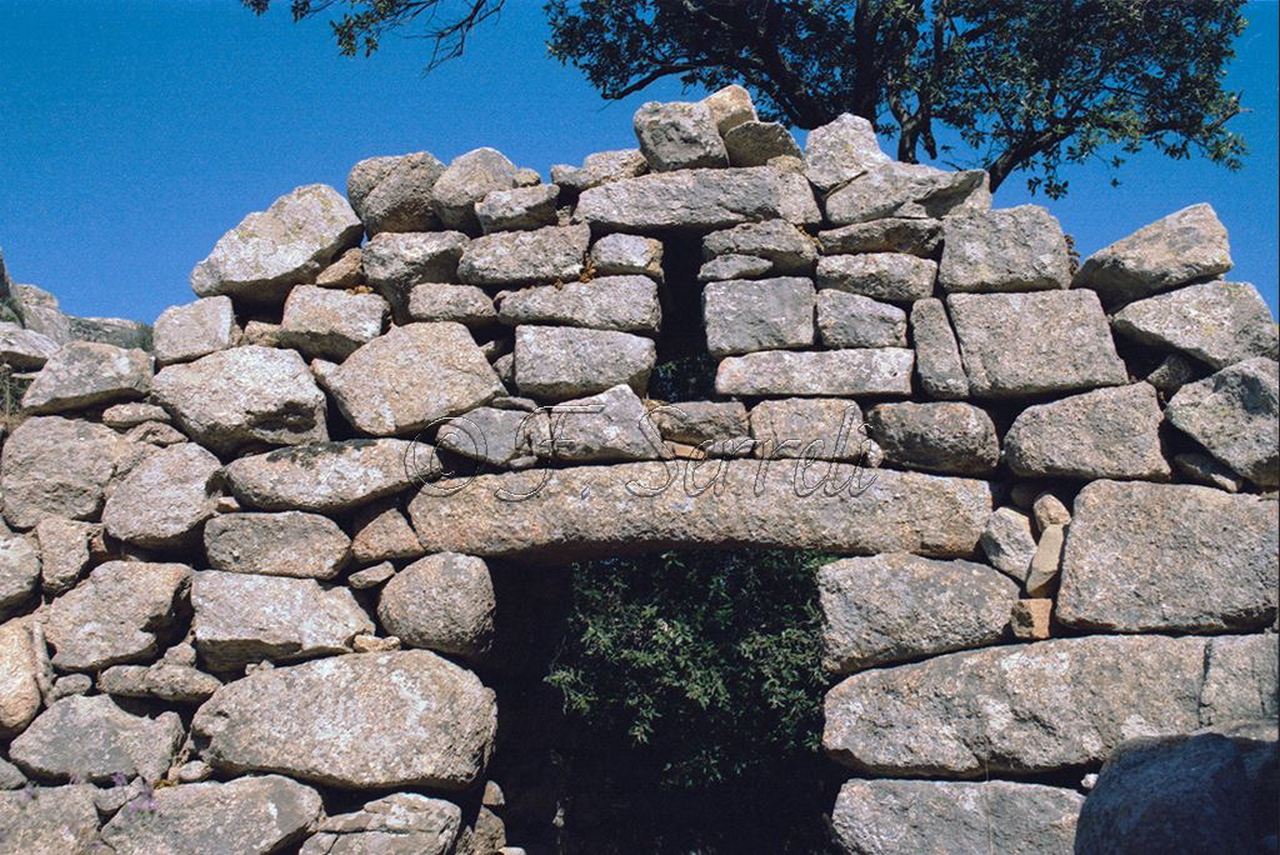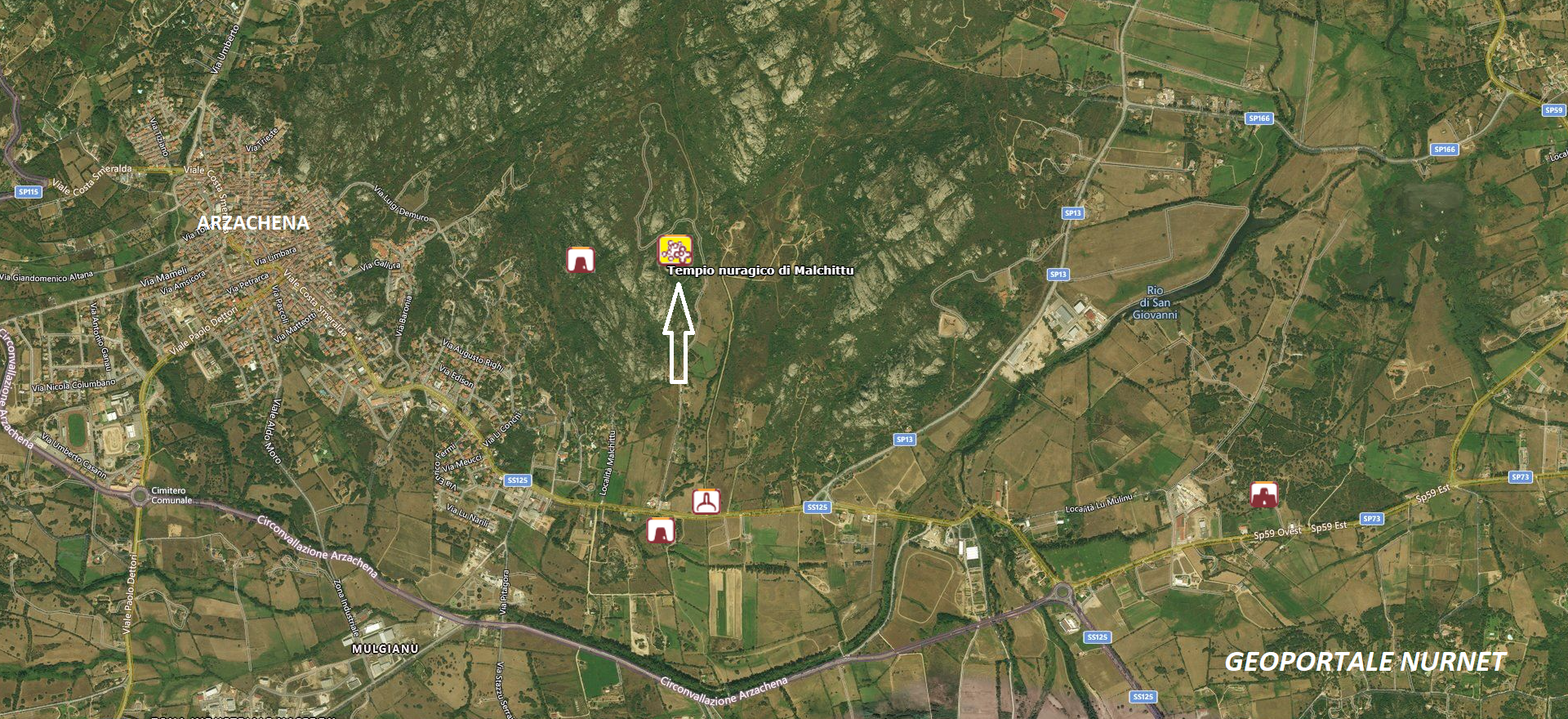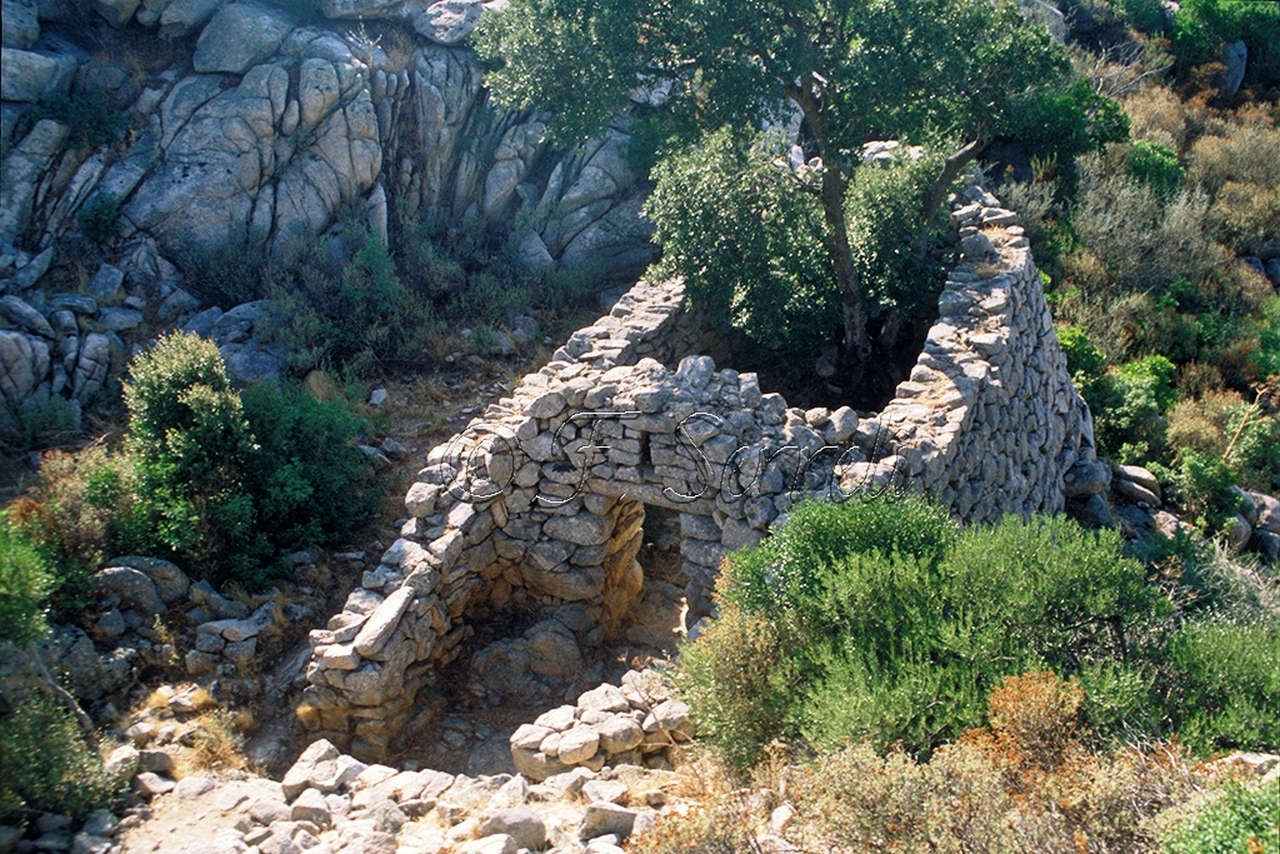1d: The temple of Malchittu, in Arzachena, is a rectangular apse-shaped construction (length 14 m; width 6 m), consisting of a vestibule and a large chamber. The vestibule, quadrangular in shape, is defined by two wall sections created by extending the long sides of the building, following the scheme of the temple “in antis”: the left wall has a straight line while the right one is curved, adapting to the presence of a rock outcrop. The back wall of the vestibule – at the center of which the entrance to the chamber opens – culminates at the top with a pediment that, although in good condition, does not retain its original height. The structure is built with medium and large-sized stones that are roughly hewn: the doorposts and the lintel of the entrance, with a discharge window, are made with larger, well-crafted blocks. The lintel entrance leads into a short corridor that features a small rectangular niche on both walls, designed to hold a beam for securing the wooden door. Both the atrium and the entrance corridor have a paved floor. The corridor leads into the internal chamber, rectangular (length 8 m; width 4 m): this shows, corresponding to the back wall, a rather high counter intended for the deposition of offerings; along the side walls, two small niches are preserved on each side and a low interrupted shelf, in the center of the right side, by two steps. In the floor, originally covered by regular cobblestones, almost in front of the steps, there is a circular hearth bordered by small slabs well-fitted and connected with mud mortar. On the south side, some stones arranged in a semicircle do not date back to the original construction of the building. The covering of the room and the atrium was originally to be of a double-sloped design, with a central ridge beam – resting at the center of the two pediments – which supported the cross beams. (Sardegna Cultura)
The photos of the temple of Malchittu, in Arzachena, are by Franco Serreli.





