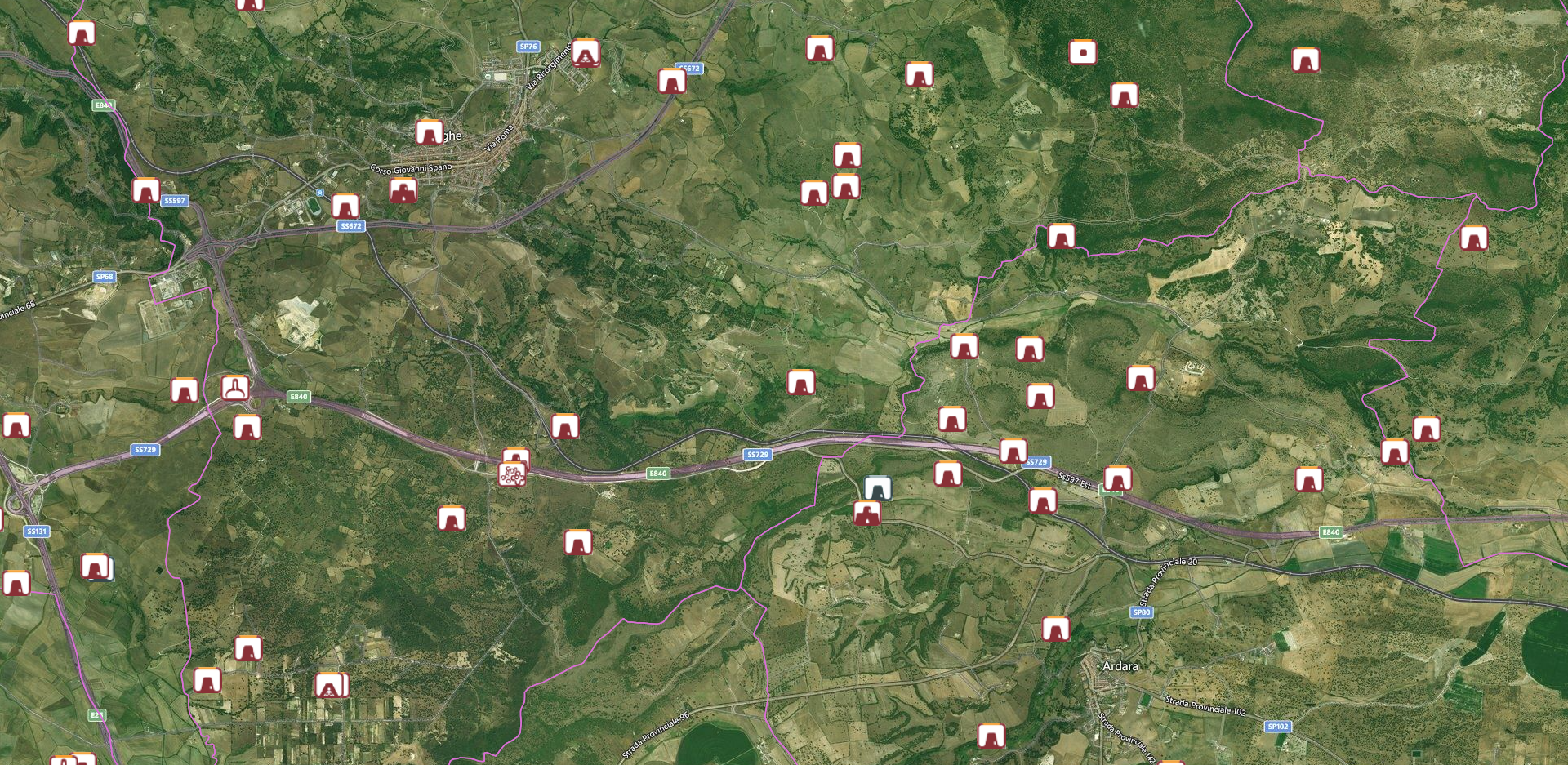18.2 and 19.2: The “Funtana ‘e Pedru”, in Ploaghe, is a nuraghe with a trilobate plan, meaning it is articulated in three towers, of which one is central and two are semi-destroyed side towers. In the central tower, we find the main room: a circular environment where the wall, narrowing upwards, forms a tholos that has a summit opening likely closed in the past. Near the entrance, on the left side, the staircase with stone steps leads to the upper part of the monument.
The “Riu Runaghe” of Ardara is “a complex nuraghe, of which part of the central tower is visible while the rest is completely buried. As one climbs to the top of the hill, the first ruins correspond to a secondary tower with a destroyed vault, semi-covered by shrubs and debris. On the left, there is a similar situation of another tower overrun by collapses and shrubs. Frontal view, however, presents a tower with an opening, likely a large window placed on the first floor of the nuraghe, where upon entering, one can notice at the back a circular room with a large void in the floor. The opening is due to the collapse of the tholos of the underlying environment” (ArcheOlbia).
The photos of the nuraghi “Funtana ‘e Pedru” of Ploaghe and “Riu Runaghe” of Ardara are by Romano Stangherlin.












