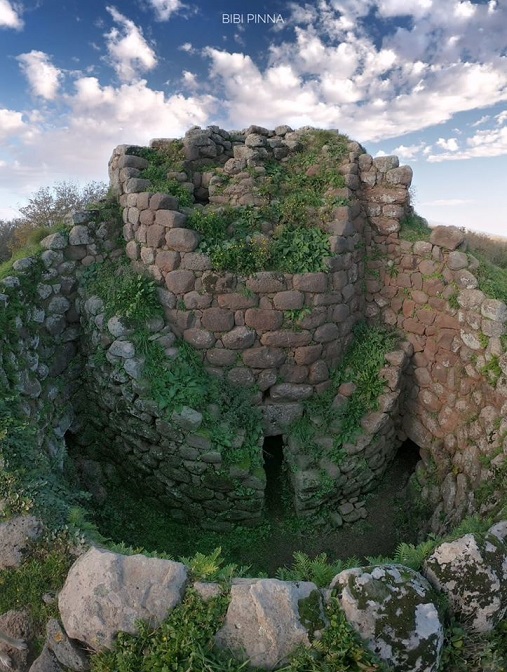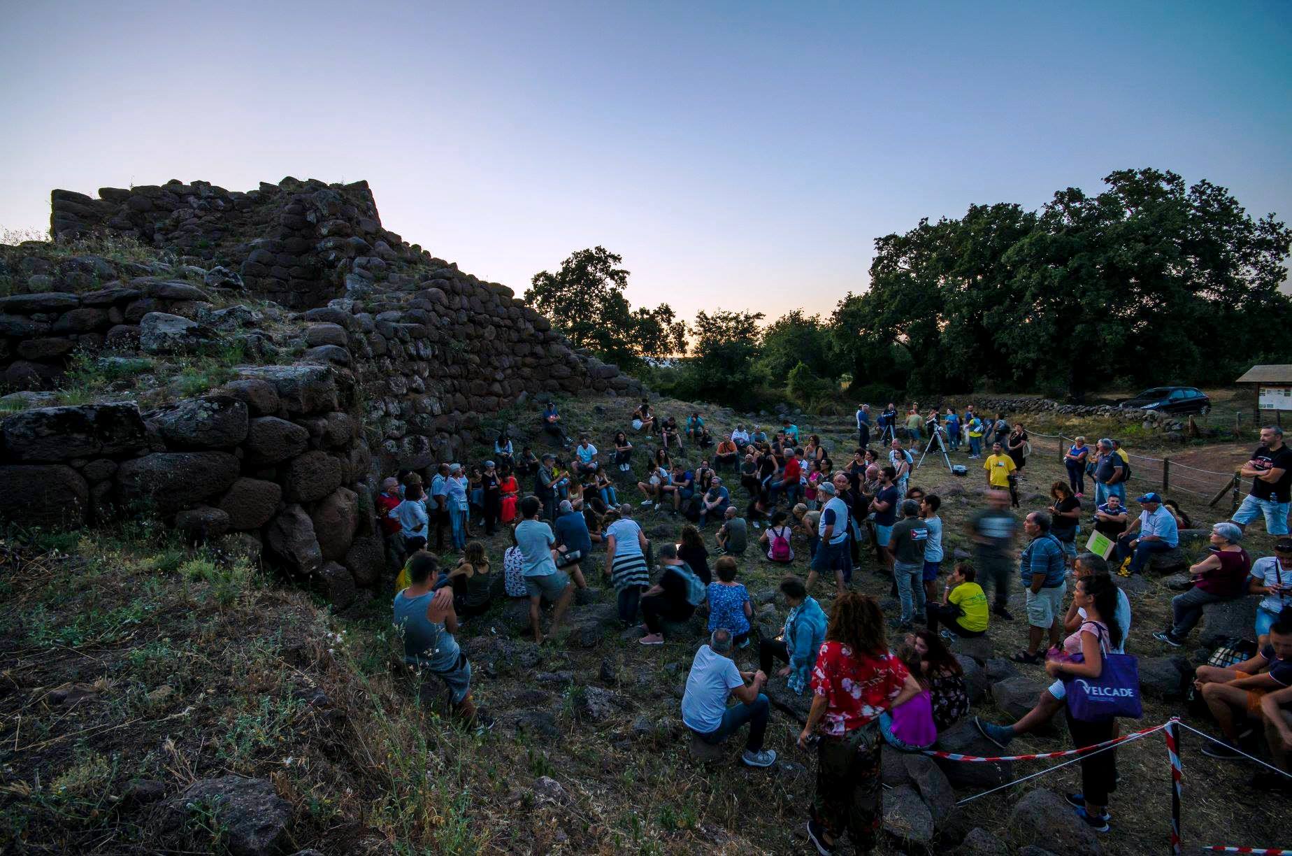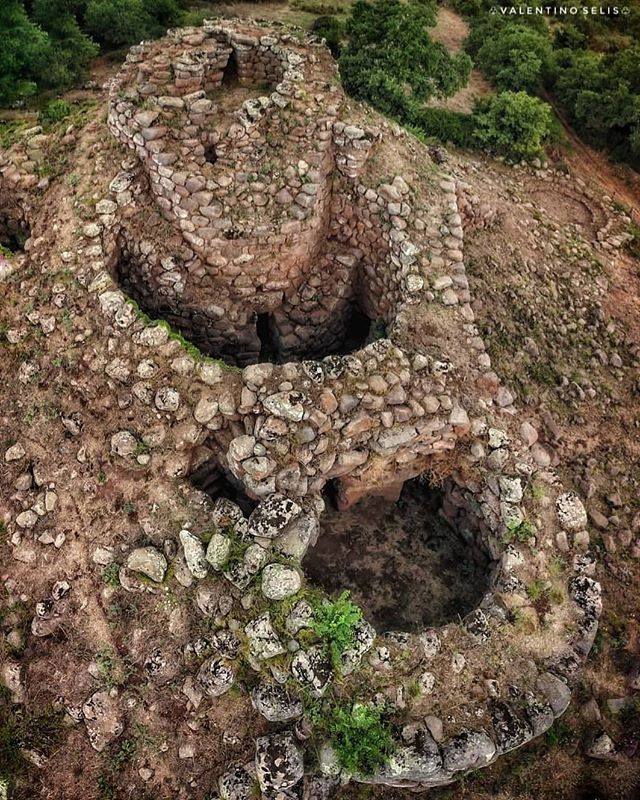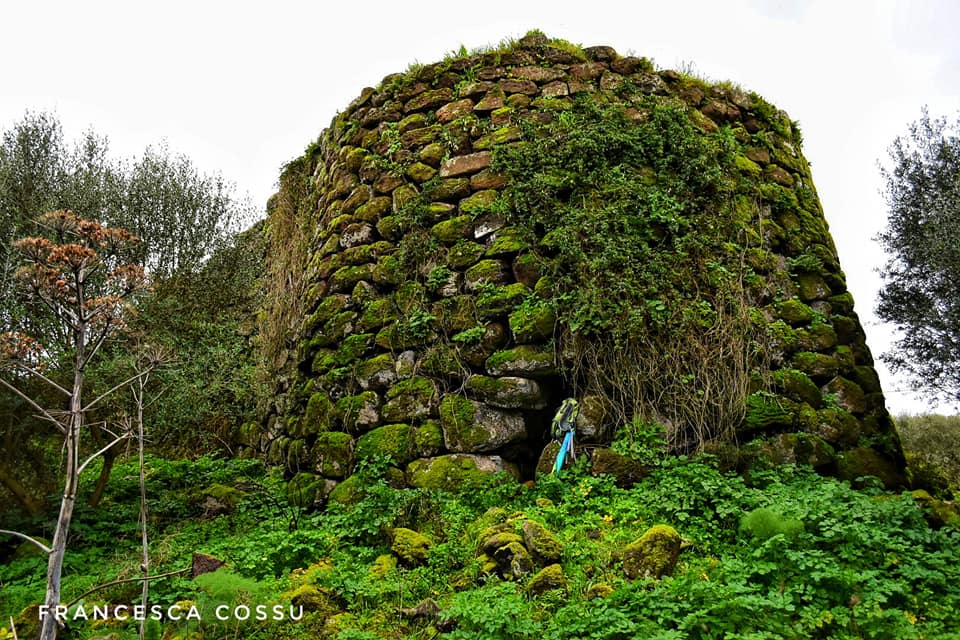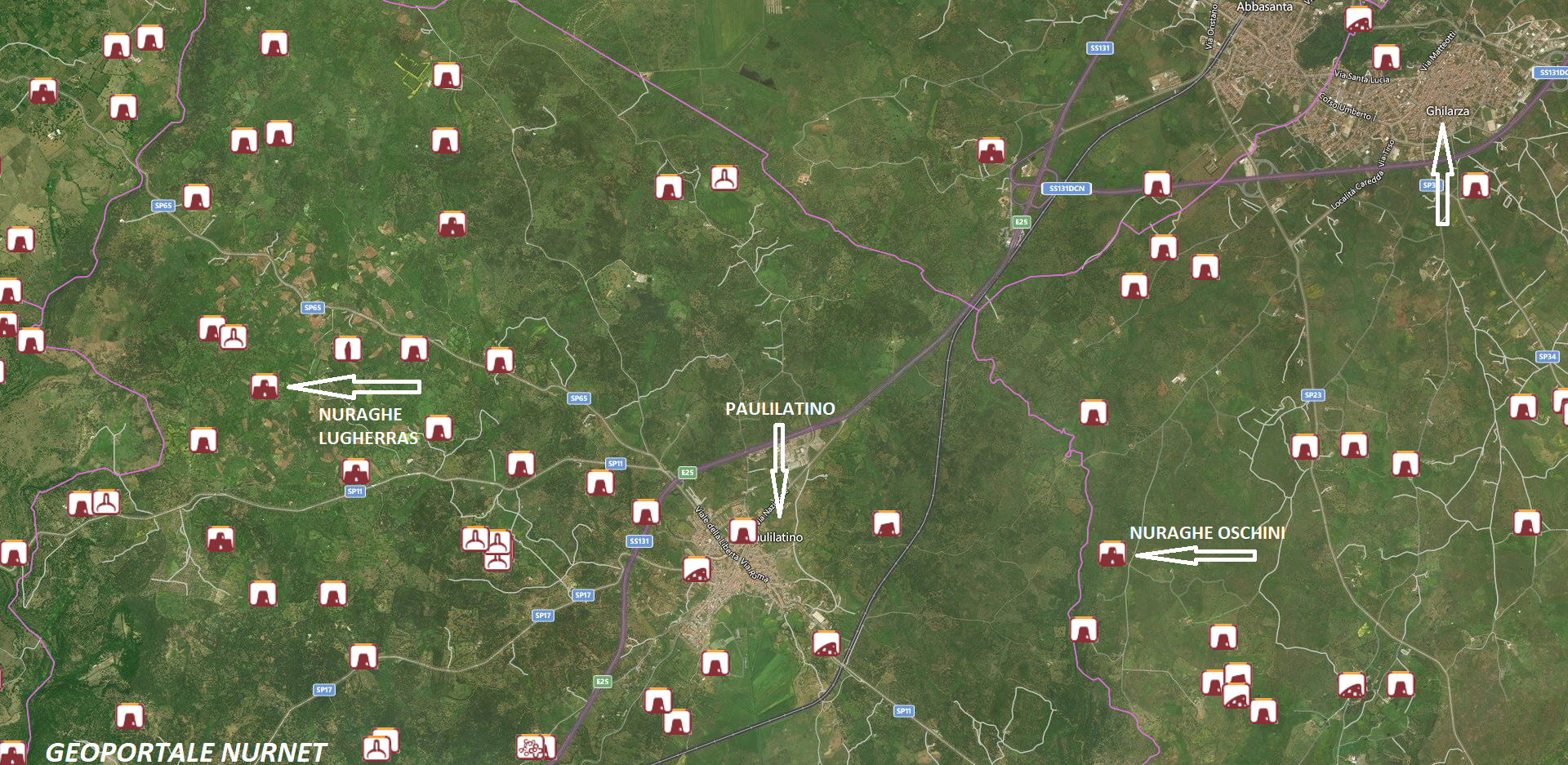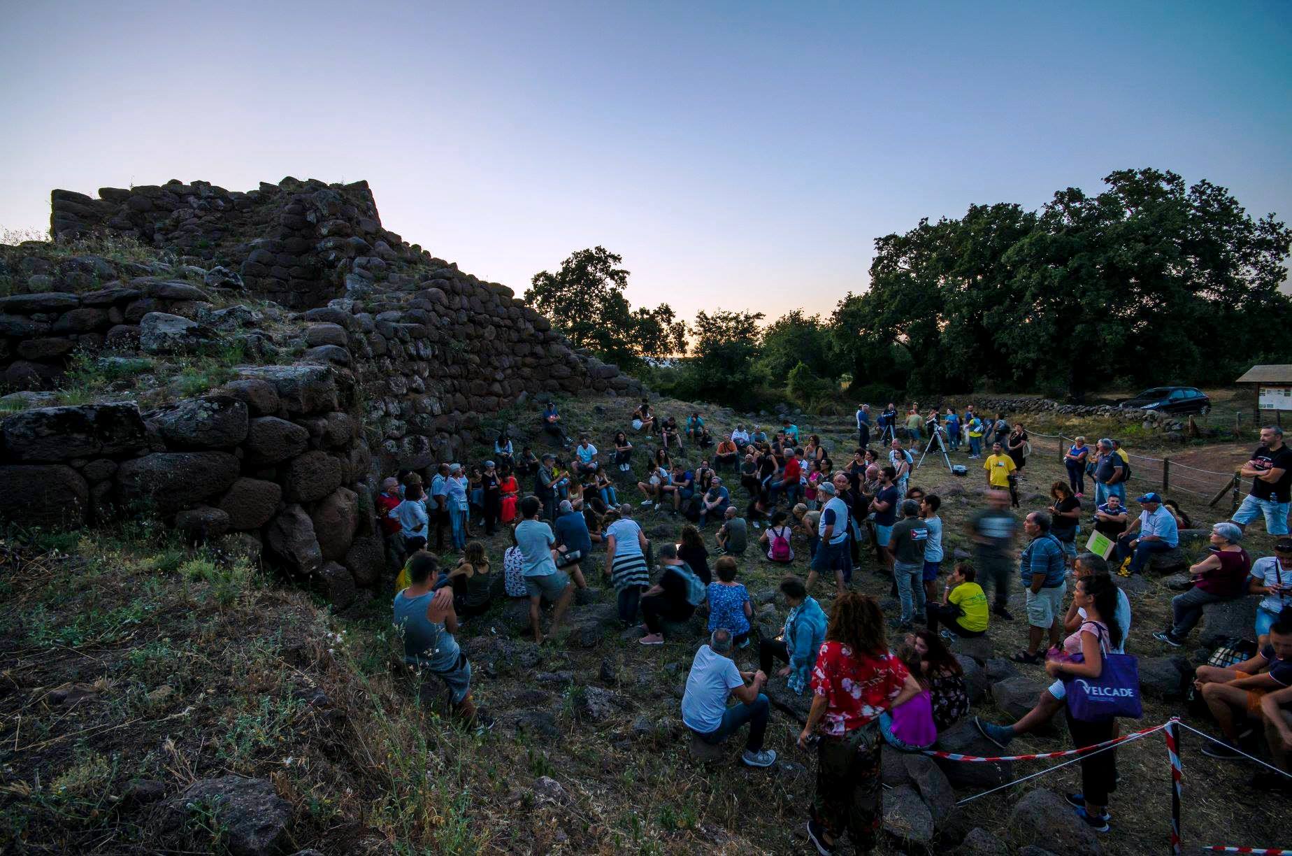14d: The nuraghe Lugherras of Paulilatino is a trilobate structure to which, perhaps due to a collapse of the structures, another tower was added. Around the complex, a curtain wall with four corner towers connected by nearly straight curtain walls was erected. The entrance to the tower is topped by a lintel equipped with a small window for drainage. The “tholos” chamber, circular in shape, features two semicircular niches facing each other, while the chamber on the upper floor, which has now collapsed but originally had niches, was illuminated by a large window overlooking the courtyard. From the level of this window, in addition to accessing the interior of the chamber, one could descend into a storage niche. An additional tower was later added to the trilobate bastion, connected by concave wall curtains, thus introducing the “a tancato” scheme. In a third construction phase, the curtain wall was erected, made of polyhedral work with large, roughly shaped basalt blocks. Located within a suggestive forest of monumental olive trees, in the territory of Ghilarza, the nuraghe Oschini has a complex layout, quadrilobate, with a corridor, an access ramp located at the upper part, and a trapdoor leading to an underground area. The only accessible lateral tower is the one situated to the north and can be seen from the high part of the central tower. The photos of the nuraghe Lugherras of Paulilatino are by Bibi Pinna, Giovanni Sotgiu, Valentino Selis, and Diversamente Sardi. The nuraghe Oschini of Ghilarza is depicted in the shots by Francesca Cossu and Nuraviganne.