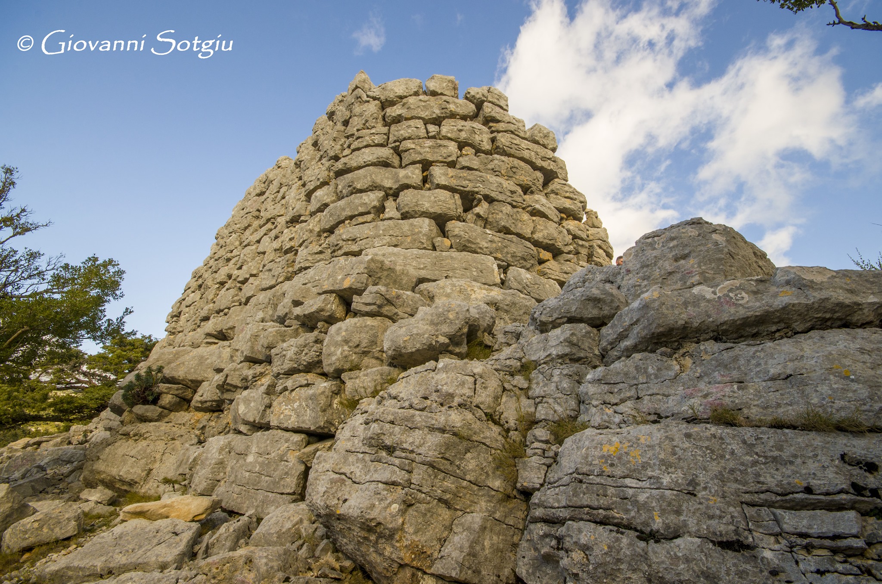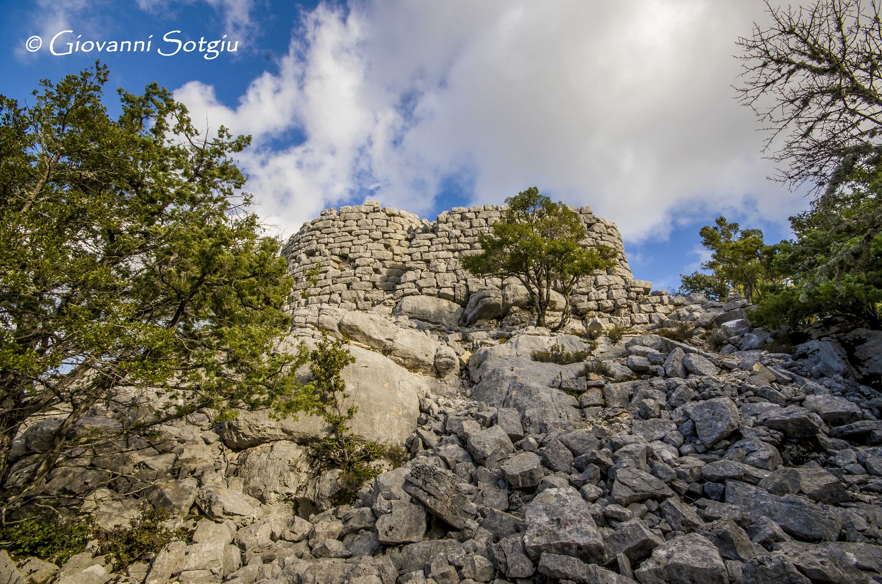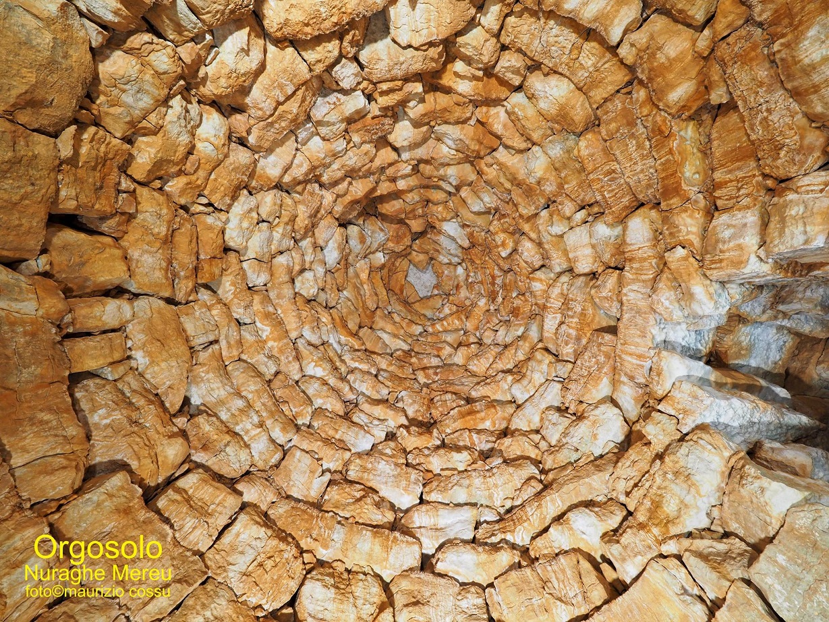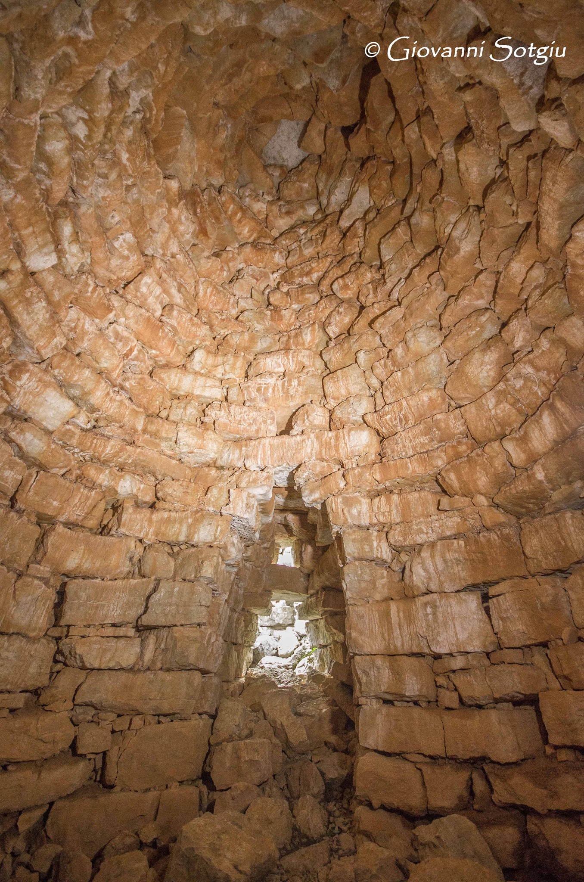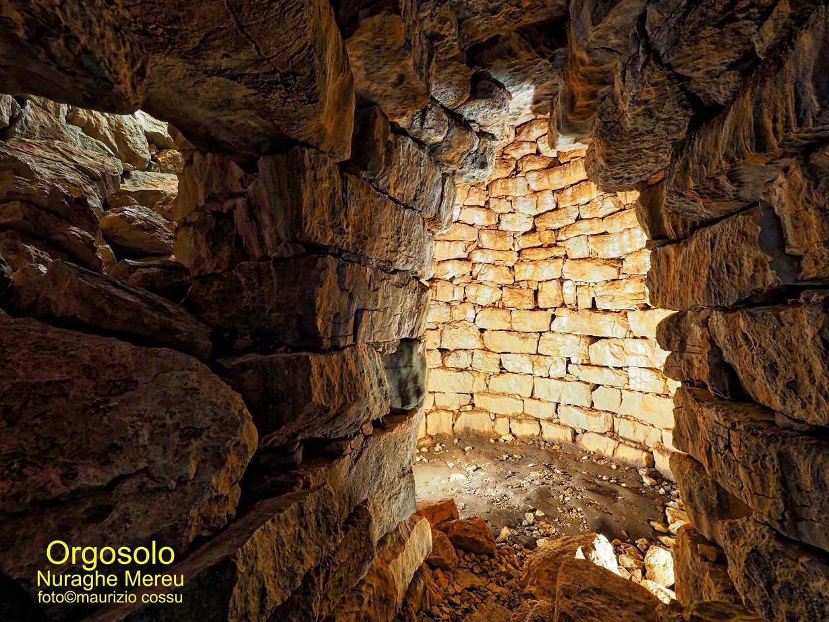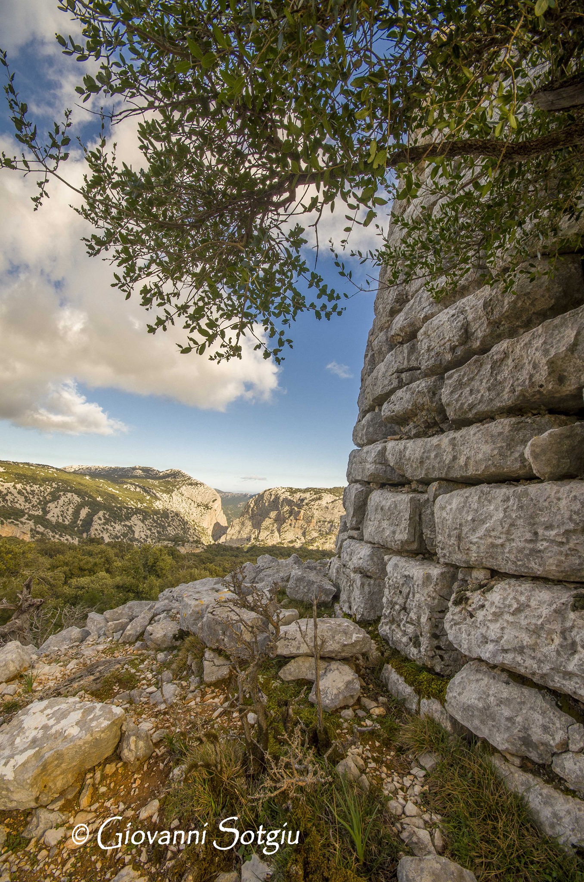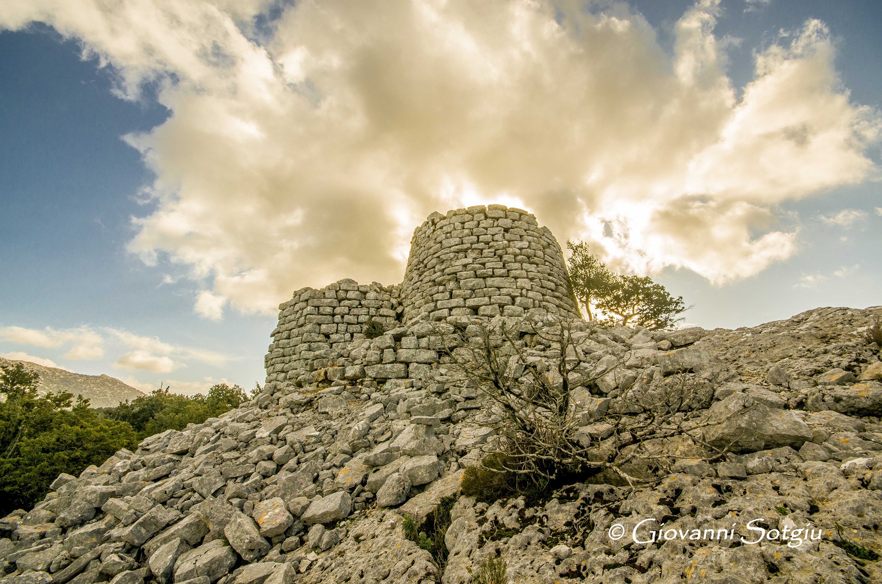13d: “The nuraghe Mereu, entirely built of white limestone, with well-squared medium-sized stones, is located on a hill that dominates the surrounding territory. The nuraghe is of a complex type, consisting of a main tower and two secondary towers further protected by straight bastions. On the south side was the entrance, now collapsed, which provided access to a corridor, partially preserved, characterized by a large niche opening on the left wall. The corridor ends with an entrance topped by a lintel from which one enters a second room, whose floor is cluttered with fallen stones, connecting the main tower with one of the two secondary towers. From here one can enter the main tower, characterized by the classic tholos roof, still perfectly preserved; immediately to the left of the entrance is the staircase leading to the upper terrace, now partially invaded by debris. The tower communicating with the central one has partially collapsed, while the third tower has completely collapsed. Very well preserved and architecturally beautiful is the straight bastion that characterizes the west side of the nuragic complex.” (Sardegna Digital Library)
The photos of the nuraghe Mereu or Intro ‘e Padente, in Orgosolo, are by Giovanni Sotgiu and Maurizio Cossu.
