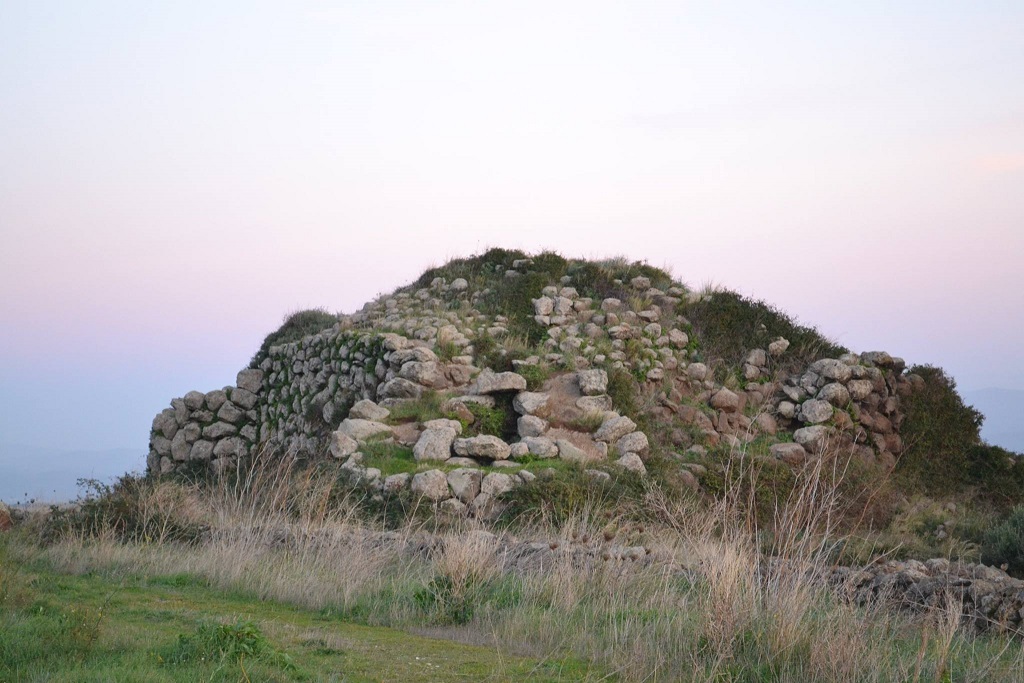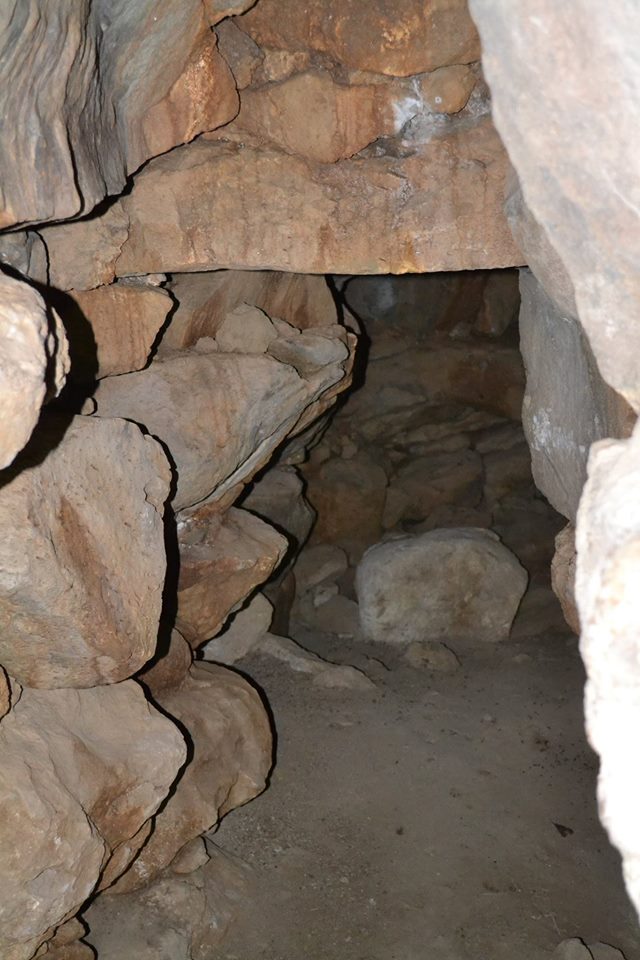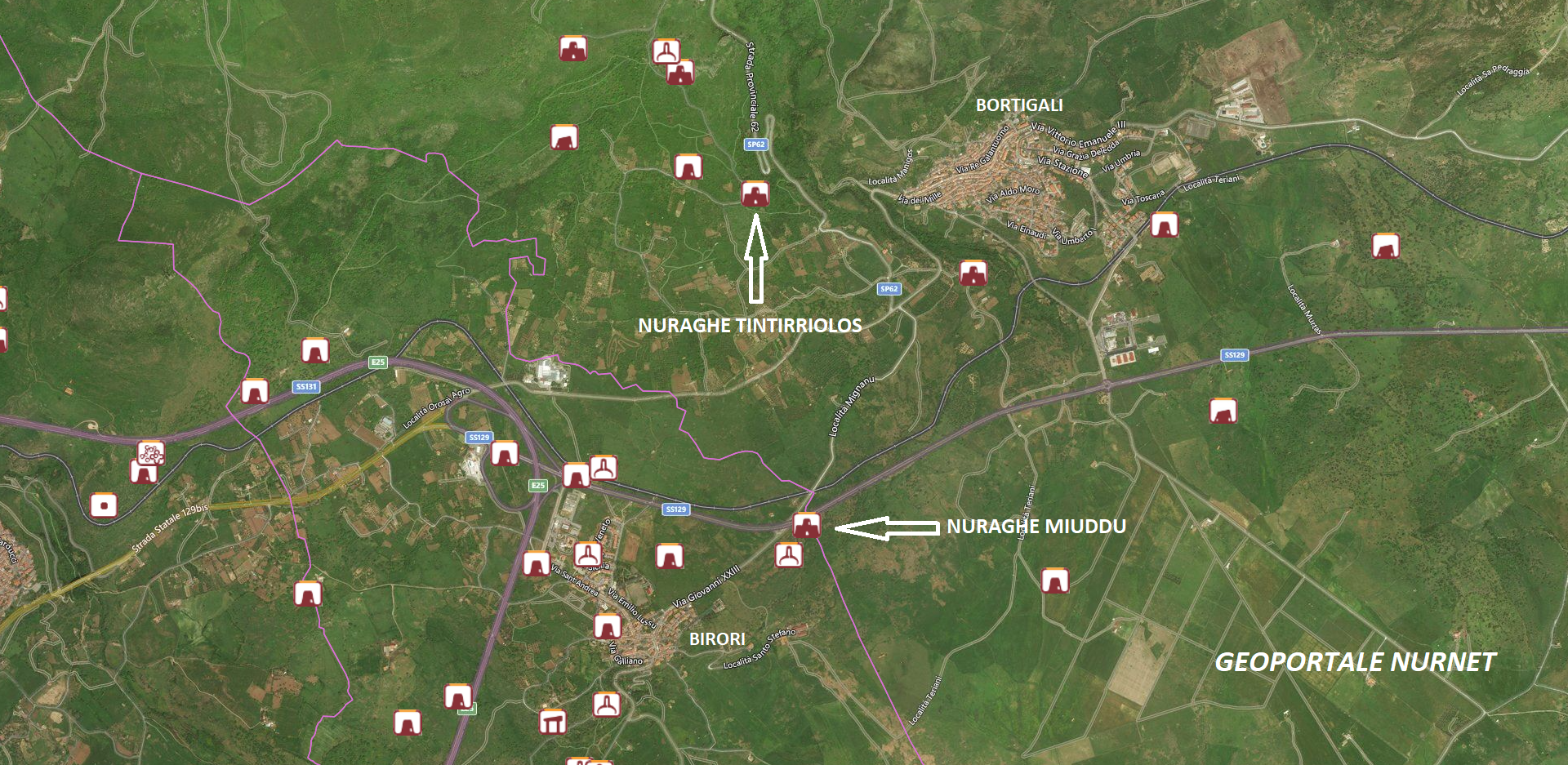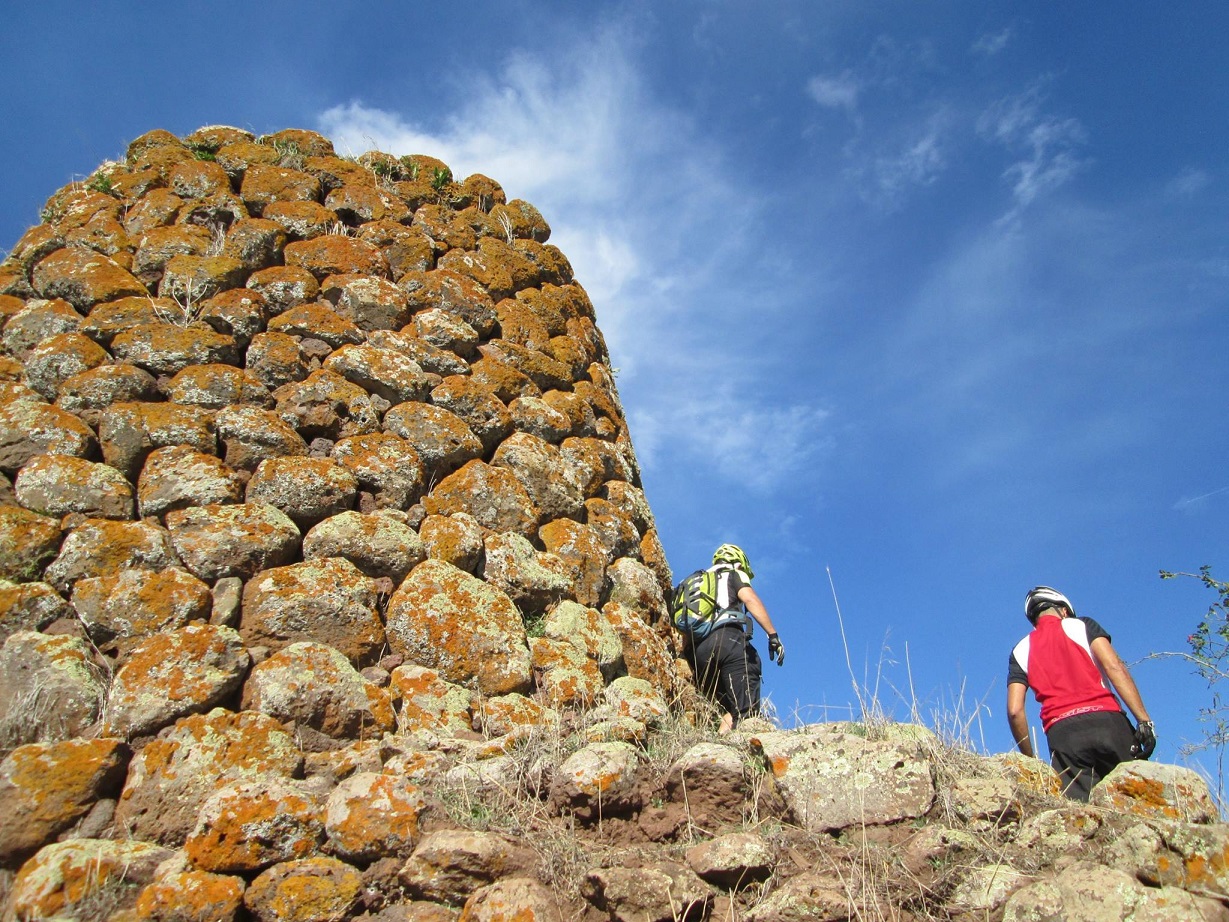10 d: The Miuddu di Birori is a complex nuraghe, consisting of a central tower surrounded by a trilobate bastion. The central tower, circular in shape (diameter 11.00 m), is accessed today through the opening of the staircase on the overhanging floor, while the original entrance is blocked by collapses. From the spiral staircase, one accesses the corridor, equipped with a niche, which leads into the central chamber. This environment, in “tholos” style, features three niches arranged in a cross pattern… Near the third niche, on the floor of the chamber, there opens a “bottle” well, whose wall lining is made with small-sized blocks arranged in rows.
The walls of the chamber are made with polygonal blocks of various sizes, placed in irregular rows with numerous shims for reinforcement. The bastion – with its entrance facing south – includes three circular towers located on the north side… Curiously, on the east side, the fourth tower does not appear, which the quadrangular shape of the bastion would suggest… The complex is datable to 1400-1000 BC.” (Sardegna Cultura)
The tri or quadrilobate plan of the nuraghe Tintirriolos, in Bortigali, can only be guessed at due to the cover of dense vegetation that hides the pile of rubble.
The main tower rises from the artificial acropolis, formed precisely by the large building.
Access to the upper tower is allowed through a window serving as an entrance: from here, one can descend into the main chamber, whose tholos has collapsed at the closure key.
The photos of the nuraghe Miuddu, in the territory of Birori, are by Romano Stangherlin, Marco Cocco, Nuragando, and Bibi Pinna. Those of the nuraghe Tintirriolos, in Bortigali, are by Nuragando and Alessandro Pilia.

















